All Cabinet Styles All Wall Treatments Bathroom Design Ideas
Refine by:
Budget
Sort by:Popular Today
161 - 180 of 20,736 photos
Item 1 of 3
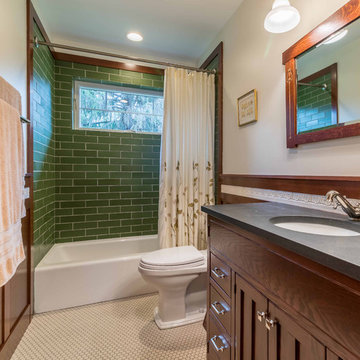
The 2nd floor hall bath is a charming Craftsman showpiece. The attention to detail is highlighted through the white scroll tile backsplash, wood wainscot, chair rail and wood framed mirror. The green subway tile shower tub surround is the focal point of the room, while the white hex tile with black grout is a timeless throwback to the Arts & Crafts period.
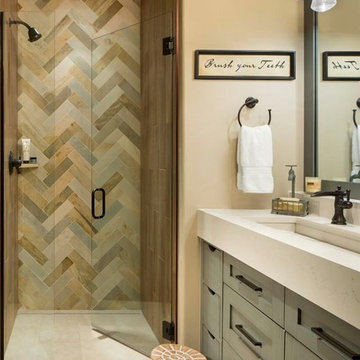
A dramatic herringbone patterned stone wall will take your breath away. A curbless shower, integrated sink, and modern lighting bring an element of refinement.
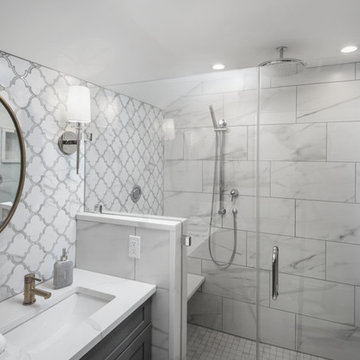
White and grey bathroom with a printed tile made this bathroom feel warm and cozy. Wall scones, gold mirrors and a mix of gold and silver accessories brought this bathroom to life.
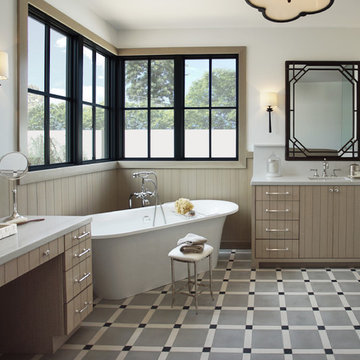
Inspiration for a large transitional master bathroom in Phoenix with beige cabinets, a freestanding tub, white walls, an undermount sink, multi-coloured floor, grey benchtops, a double shower, white tile, subway tile, cement tiles, engineered quartz benchtops, a hinged shower door, an enclosed toilet, a double vanity, a built-in vanity, wood walls and flat-panel cabinets.
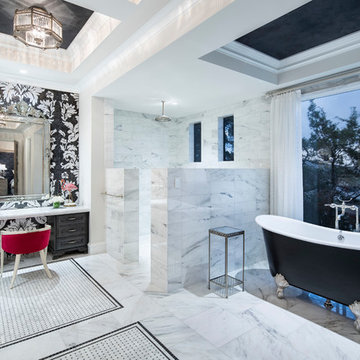
Expansive transitional master bathroom in Austin with a claw-foot tub, a corner shower, marble, marble floors, marble benchtops, an open shower, recessed-panel cabinets, black cabinets, white walls, white floor and white benchtops.
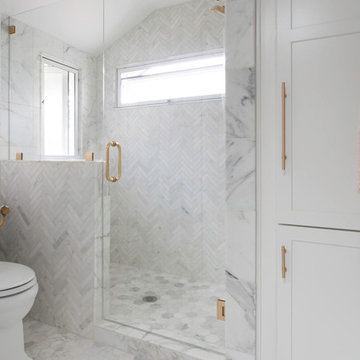
This remodel went from a tiny corner bathroom, to a charming full master bathroom with a large walk in closet. The Master Bathroom was over sized so we took space from the bedroom and closets to create a double vanity space with herringbone glass tile backsplash.
We were able to fit in a linen cabinet with the new master shower layout for plenty of built-in storage. The bathroom are tiled with hex marble tile on the floor and herringbone marble tiles in the shower. Paired with the brass plumbing fixtures and hardware this master bathroom is a show stopper and will be cherished for years to come.
Space Plans & Design, Interior Finishes by Signature Designs Kitchen Bath.
Photography Gail Owens
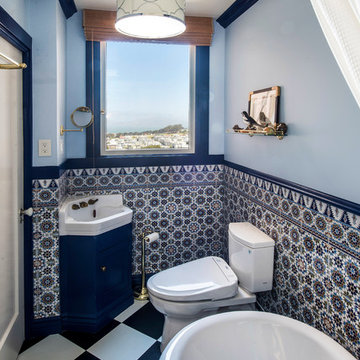
The renewed guest bathroom was given a new attitude with the addition of Moroccan tile and a vibrant blue color.
Robert Vente Photography
This is an example of a large traditional 3/4 bathroom in San Francisco with a claw-foot tub, blue walls, shaker cabinets, blue cabinets, a two-piece toilet, blue tile, multi-coloured tile, ceramic tile, a drop-in sink, white benchtops, vinyl floors and multi-coloured floor.
This is an example of a large traditional 3/4 bathroom in San Francisco with a claw-foot tub, blue walls, shaker cabinets, blue cabinets, a two-piece toilet, blue tile, multi-coloured tile, ceramic tile, a drop-in sink, white benchtops, vinyl floors and multi-coloured floor.
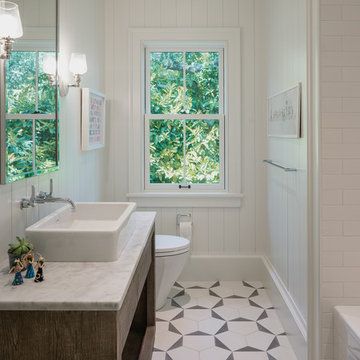
Inspiration for a mid-sized contemporary 3/4 bathroom in San Francisco with flat-panel cabinets, white tile, white walls, a vessel sink, white floor, white benchtops, dark wood cabinets, an alcove tub, a shower/bathtub combo, a one-piece toilet, subway tile, mosaic tile floors, marble benchtops and a shower curtain.
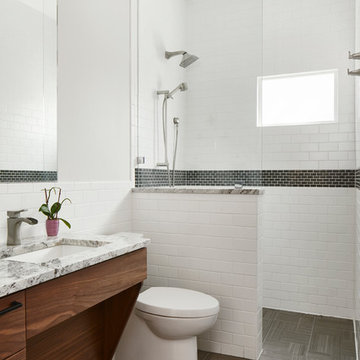
Cherry Lane Residence accessible guest bathroom. Construction by RisherMartin Fine Homes. Photography by Andrea Calo.
Mid-sized transitional bathroom in Austin with white walls, quartzite benchtops, grey floor, flat-panel cabinets, medium wood cabinets, a curbless shower, white tile, subway tile, an undermount sink, an open shower and grey benchtops.
Mid-sized transitional bathroom in Austin with white walls, quartzite benchtops, grey floor, flat-panel cabinets, medium wood cabinets, a curbless shower, white tile, subway tile, an undermount sink, an open shower and grey benchtops.
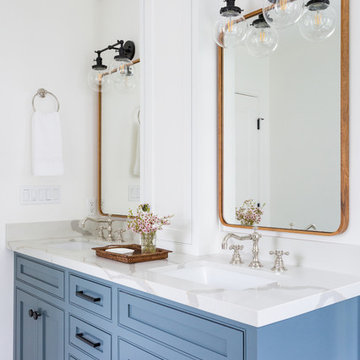
Master Bathroom Addition with custom double vanity.
White herringbone tile with white wall subway tile. white pebble shower floor tile. Walnut rounded vanity mirrors. Brizo Fixtures. Cabinet hardware by School House Electric. Photo Credit: Amy Bartlam
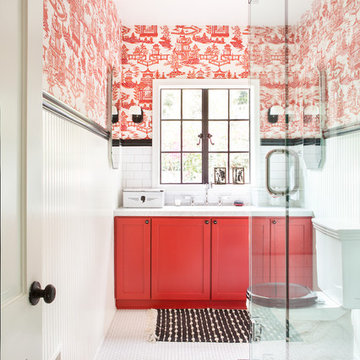
Photo by Bret Gum
Chinoiserie wallpaper from Schumacher
Paint color "Blazer" Farrow & Ball
Lights by Rejuvenation
Wainscoting
Inspiration for a country 3/4 bathroom in Los Angeles with shaker cabinets, red cabinets, a corner shower, a two-piece toilet, white tile, red walls, mosaic tile floors, white floor, a hinged shower door, subway tile, an undermount sink, marble benchtops, white benchtops, a single vanity, a built-in vanity and wallpaper.
Inspiration for a country 3/4 bathroom in Los Angeles with shaker cabinets, red cabinets, a corner shower, a two-piece toilet, white tile, red walls, mosaic tile floors, white floor, a hinged shower door, subway tile, an undermount sink, marble benchtops, white benchtops, a single vanity, a built-in vanity and wallpaper.
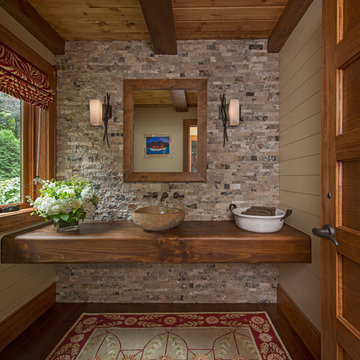
Beth Singer
Design ideas for a country bathroom in Detroit with open cabinets, medium wood cabinets, beige tile, black and white tile, gray tile, beige walls, medium hardwood floors, wood benchtops, brown floor, stone tile, a wall-mount sink, brown benchtops, an enclosed toilet, a single vanity, exposed beam and planked wall panelling.
Design ideas for a country bathroom in Detroit with open cabinets, medium wood cabinets, beige tile, black and white tile, gray tile, beige walls, medium hardwood floors, wood benchtops, brown floor, stone tile, a wall-mount sink, brown benchtops, an enclosed toilet, a single vanity, exposed beam and planked wall panelling.
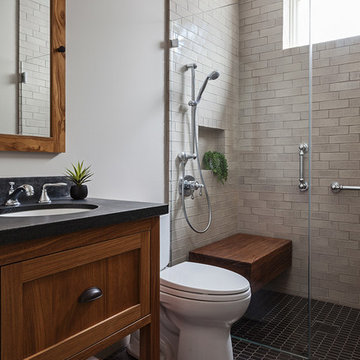
Michele Lee Wilson
Mid-sized arts and crafts 3/4 bathroom in San Francisco with recessed-panel cabinets, dark wood cabinets, a curbless shower, a two-piece toilet, beige tile, subway tile, white walls, ceramic floors, an undermount sink, soapstone benchtops, black floor and an open shower.
Mid-sized arts and crafts 3/4 bathroom in San Francisco with recessed-panel cabinets, dark wood cabinets, a curbless shower, a two-piece toilet, beige tile, subway tile, white walls, ceramic floors, an undermount sink, soapstone benchtops, black floor and an open shower.
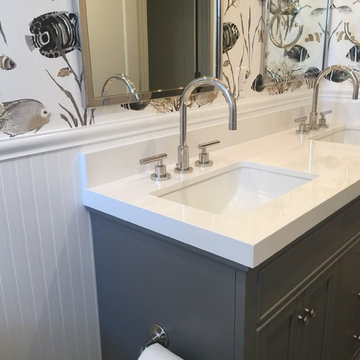
Photo of a mid-sized beach style kids bathroom in San Francisco with recessed-panel cabinets, grey cabinets, an alcove tub, a shower/bathtub combo, a one-piece toilet, white tile, multi-coloured walls, an undermount sink, solid surface benchtops, multi-coloured floor, a shower curtain, white benchtops, subway tile, marble floors, a niche, a double vanity, a built-in vanity and wallpaper.
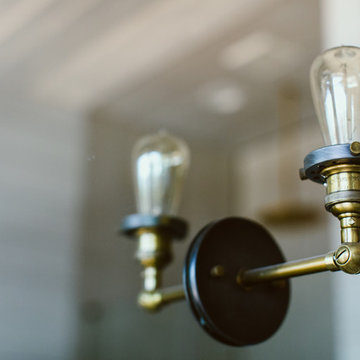
Farmhouse shabby chic house with traditional, transitional, and modern elements mixed. Shiplap reused and white paint material palette combined with original hard hardwood floors, dark brown painted trim, vaulted ceilings, concrete tiles and concrete counters, copper and brass industrial accents.
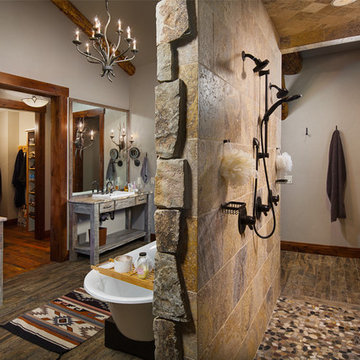
Large country master bathroom in Other with open cabinets, distressed cabinets, a freestanding tub, an open shower, brown tile, white walls, a drop-in sink, an open shower, stone tile, porcelain floors, granite benchtops and brown floor.
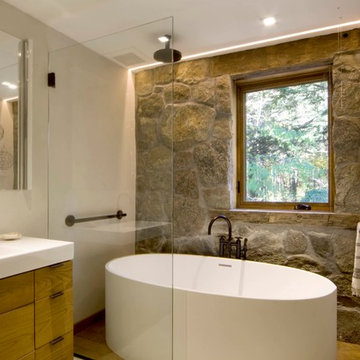
Photo of a country master bathroom in New York with flat-panel cabinets, light wood cabinets, a freestanding tub, a shower/bathtub combo, beige walls, an integrated sink and an open shower.
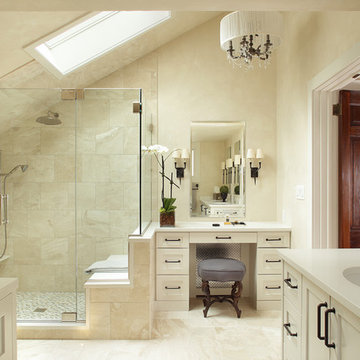
Phtography by Peter Rymwid
Inspiration for a large traditional master bathroom in New York with recessed-panel cabinets, white cabinets, a corner shower, beige tile, stone tile, beige walls, travertine floors, an undermount sink, engineered quartz benchtops and a hinged shower door.
Inspiration for a large traditional master bathroom in New York with recessed-panel cabinets, white cabinets, a corner shower, beige tile, stone tile, beige walls, travertine floors, an undermount sink, engineered quartz benchtops and a hinged shower door.
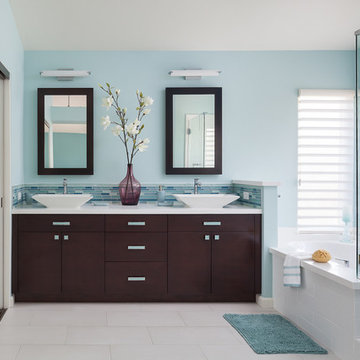
An original overhead soffit, tile countertops, fluorescent lights and oak cabinets were all removed to create a modern, spa-inspired master bathroom. Color inspiration came from the nearby ocean and was juxtaposed with a custom, expresso-stained vanity, white quartz countertops and new plumbing fixtures.
Sources:
Wall Paint - Sherwin-Williams, Tide Water @ 120%
Faucet - Hans Grohe
Tub Deck Set - Hans Grohe
Sink - Kohler
Ceramic Field Tile - Lanka Tile
Glass Accent Tile - G&G Tile
Shower Floor/Niche Tile - AKDO
Floor Tile - Emser
Countertops, shower & tub deck, niche and pony wall cap - Caesarstone
Bathroom Scone - George Kovacs
Cabinet Hardware - Atlas
Medicine Cabinet - Restoration Hardware
Photographer - Robert Morning Photography
---
Project designed by Pasadena interior design studio Soul Interiors Design. They serve Pasadena, San Marino, La Cañada Flintridge, Sierra Madre, Altadena, and surrounding areas.
---
For more about Soul Interiors Design, click here: https://www.soulinteriorsdesign.com/
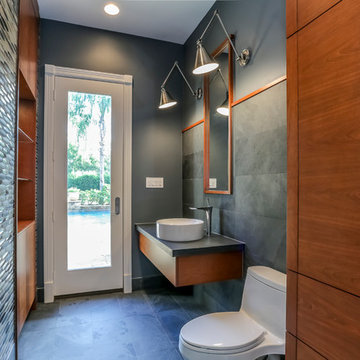
Design ideas for a small contemporary 3/4 bathroom in Houston with flat-panel cabinets, medium wood cabinets, a one-piece toilet, a vessel sink, grey walls, slate floors and black floor.
All Cabinet Styles All Wall Treatments Bathroom Design Ideas
9

