All Cabinet Finishes All Wall Treatments Bathroom Design Ideas
Refine by:
Budget
Sort by:Popular Today
1 - 20 of 23,568 photos
Item 1 of 3

This is an example of a mid-sized transitional bathroom in Melbourne with white cabinets, a freestanding tub, an open shower, a one-piece toilet, black and white tile, ceramic tile, white walls, porcelain floors, an integrated sink, solid surface benchtops, black floor, an open shower, white benchtops, a niche, a single vanity, a floating vanity, wallpaper and shaker cabinets.

Inspiration for a contemporary bathroom in Sydney with flat-panel cabinets, medium wood cabinets, a freestanding tub, white tile, a vessel sink, grey floor, white benchtops, a double vanity, a floating vanity and brick walls.

Luxury new home. Guest bathroom is an eye catcher boasting floating cabinetry and shadow lines at the wall and ceiling junction
Inspiration for a large contemporary bathroom in Sydney with black cabinets, beige tile, cement tile, beige walls, ceramic floors, a drop-in sink, marble benchtops, beige floor, an open shower, white benchtops, a shower seat, a double vanity and a floating vanity.
Inspiration for a large contemporary bathroom in Sydney with black cabinets, beige tile, cement tile, beige walls, ceramic floors, a drop-in sink, marble benchtops, beige floor, an open shower, white benchtops, a shower seat, a double vanity and a floating vanity.

A serene colour palette with shades of Dulux Bruin Spice and Nood Co peach concrete adds warmth to a south-facing bathroom, complemented by dramatic white floor-to-ceiling shower curtains. Finishes of handmade clay herringbone tiles, raw rendered walls and marbled surfaces adds texture to the bathroom renovation.

Stage two of this project was to renovate the upstairs bathrooms which consisted of main bathroom, powder room, ensuite and walk in robe. A feature wall of hand made subways laid vertically and navy and grey floors harmonise with the downstairs theme. We have achieved a calming space whilst maintaining functionality and much needed storage space.

Powder room - Elitis vinyl wallpaper with red travertine and grey mosaics. Vessel bowl sink with black wall mounted tapware. Custom lighting. Navy painted ceiling and terrazzo floor.

Inspiration for a transitional bathroom in Sydney with grey cabinets, gray tile, grey walls, a vessel sink, grey benchtops, a single vanity, a built-in vanity and wallpaper.

Wet Room, Modern Wet Room, Small Wet Room Renovation, First Floor Wet Room, Second Story Wet Room Bathroom, Open Shower With Bath In Open Area, Real Timber Vanity, West Leederville Bathrooms

To meet the client‘s brief and maintain the character of the house it was decided to retain the existing timber framed windows and VJ timber walling above tiles.
The client loves green and yellow, so a patterned floor tile including these colours was selected, with two complimentry subway tiles used for the walls up to the picture rail. The feature green tile used in the back of the shower. A playful bold vinyl wallpaper was installed in the bathroom and above the dado rail in the toilet. The corner back to wall bath, brushed gold tapware and accessories, wall hung custom vanity with Davinci Blanco stone bench top, teardrop clearstone basin, circular mirrored shaving cabinet and antique brass wall sconces finished off the look.
The picture rail in the high section was painted in white to match the wall tiles and the above VJ‘s were painted in Dulux Triamble to match the custom vanity 2 pak finish. This colour framed the small room and with the high ceilings softened the space and made it more intimate. The timber window architraves were retained, whereas the architraves around the entry door were painted white to match the wall tiles.
The adjacent toilet was changed to an in wall cistern and pan with tiles, wallpaper, accessories and wall sconces to match the bathroom
Overall, the design allowed open easy access, modernised the space and delivered the wow factor that the client was seeking.
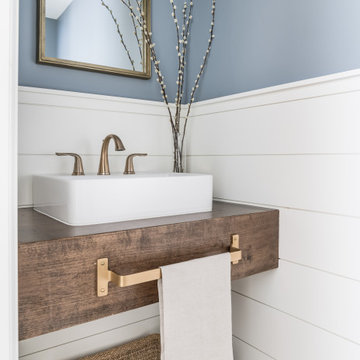
Inspiration for a small beach style powder room in Nashville with blue walls, wood benchtops, a floating vanity, planked wall panelling, dark wood cabinets and a vessel sink.

Wash Away Your Troubles Bathroom Remodel.
This is an example of a country bathroom in Other with white cabinets, white benchtops, a single vanity and wallpaper.
This is an example of a country bathroom in Other with white cabinets, white benchtops, a single vanity and wallpaper.

I used a patterned tile on the floor, warm wood on the vanity, and dark molding on the walls to give this small bathroom a ton of character.
Inspiration for a small country 3/4 bathroom in Boise with shaker cabinets, medium wood cabinets, an alcove tub, an alcove shower, porcelain tile, white walls, cement tiles, an undermount sink, engineered quartz benchtops, an open shower, white benchtops, a single vanity, a freestanding vanity and planked wall panelling.
Inspiration for a small country 3/4 bathroom in Boise with shaker cabinets, medium wood cabinets, an alcove tub, an alcove shower, porcelain tile, white walls, cement tiles, an undermount sink, engineered quartz benchtops, an open shower, white benchtops, a single vanity, a freestanding vanity and planked wall panelling.

Ensuite - ABI Bathroom vanity with white basins and brushed gold tapware.
Mid-sized beach style master bathroom in Sunshine Coast with furniture-like cabinets, medium wood cabinets, gray tile, ceramic tile, white walls, engineered quartz benchtops, grey floor, white benchtops, a double vanity, a floating vanity and decorative wall panelling.
Mid-sized beach style master bathroom in Sunshine Coast with furniture-like cabinets, medium wood cabinets, gray tile, ceramic tile, white walls, engineered quartz benchtops, grey floor, white benchtops, a double vanity, a floating vanity and decorative wall panelling.
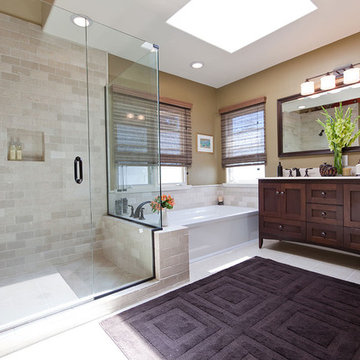
Traditional style bathroom with cherry shaker vanity with double undermount sinks, marble counters, three wall aclove tub, porcelain tile, glass walk in shower, and tile floors.
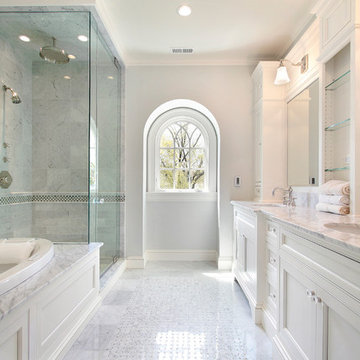
Large transitional master bathroom in Toronto with a drop-in tub, a corner shower, grey walls, an undermount sink, a hinged shower door, shaker cabinets, white cabinets, porcelain floors and marble benchtops.

Inspiration for a small eclectic kids bathroom in Cornwall with white cabinets, a wall-mount toilet, ceramic tile, ceramic floors, a single vanity, a drop-in tub, a shower/bathtub combo, green tile, green walls, quartzite benchtops, grey floor, a hinged shower door, white benchtops and a freestanding vanity.

In this farmhouse inspired bathroom there are four different patterns in just this one shot. The key to it all working is color! Using the same colors in all four, makes this bath look cohesive and fun, without being too busy. The gold in the accent tile ties in with the gold in the wallpaper, and the white ties all four together. By keeping a neutral gray on the wall and vanity, the eye has time to rest making this bath a real stunner!
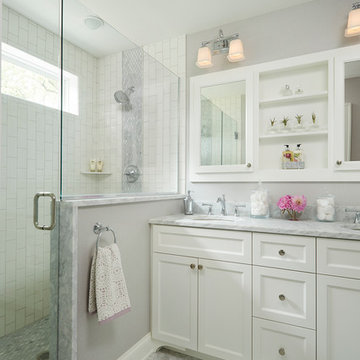
This remodel went from a tiny story-and-a-half Cape Cod, to a charming full two-story home. The Master Bathroom has a custom built double vanity with plenty of built-in storage between the sinks and in the recessed medicine cabinet. The walls are done in a Sherwin Williams wallpaper from the Come Home to People's Choice Black & White collection, number 491-2670. The custom vanity is Benjamin Moore in Simply White OC-117, with a Bianco Cararra marble top. Both the shower and floor of this bathroom are tiled in Hampton Carrara marble.
Space Plans, Building Design, Interior & Exterior Finishes by Anchor Builders. Photography by Alyssa Lee Photography.
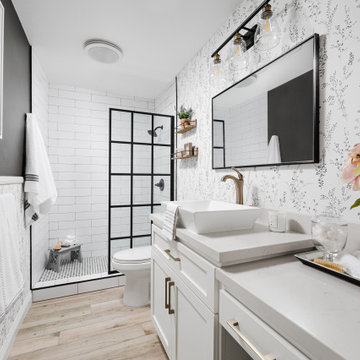
Black and White Bathroom Interior Design Project
This is an example of a transitional bathroom in Los Angeles with shaker cabinets, white cabinets, an alcove shower, white tile, white walls, light hardwood floors, a vessel sink, beige floor, an open shower, white benchtops, a single vanity, a built-in vanity and wallpaper.
This is an example of a transitional bathroom in Los Angeles with shaker cabinets, white cabinets, an alcove shower, white tile, white walls, light hardwood floors, a vessel sink, beige floor, an open shower, white benchtops, a single vanity, a built-in vanity and wallpaper.
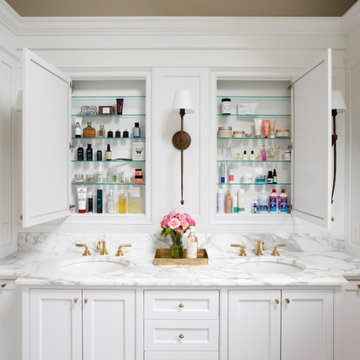
A master bath renovation that involved a complete re-working of the space. A custom vanity with built-in medicine cabinets and gorgeous finish materials completes the look.
All Cabinet Finishes All Wall Treatments Bathroom Design Ideas
1

