All Ceiling Designs Bathroom Design Ideas
Refine by:
Budget
Sort by:Popular Today
21 - 40 of 4,499 photos
Item 1 of 3
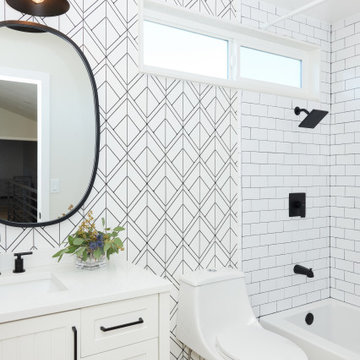
Mid-sized transitional 3/4 bathroom in Orange County with furniture-like cabinets, white cabinets, a drop-in tub, a shower/bathtub combo, a one-piece toilet, white tile, subway tile, white walls, vinyl floors, a drop-in sink, engineered quartz benchtops, brown floor, a shower curtain, white benchtops, a single vanity, a built-in vanity, vaulted and wallpaper.
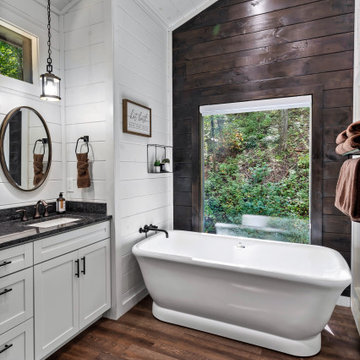
Inspiration for a mid-sized modern master bathroom in Houston with recessed-panel cabinets, white cabinets, an alcove tub, white walls, dark hardwood floors, an undermount sink, brown floor, black benchtops, a double vanity, a built-in vanity, vaulted and planked wall panelling.
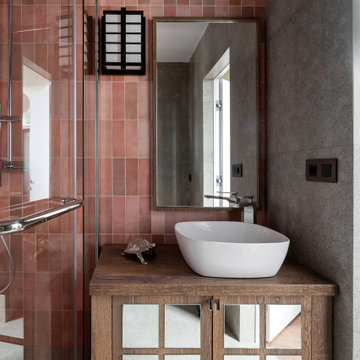
Ванная комната в квартире, небольшая, но вместительная. Выполнена в восточной стилистике, также как и остальные зоны квартиры.
Красивое ньюансное сочетание серого и розового создает уникальную гармонию, а детали выполненные из темного дерева дополняют ее.
Обилие зеркальных поверхностей помогает визуально расширить габариты комнаты.

This casita was completely renovated from floor to ceiling in preparation of Airbnb short term romantic getaways. The color palette of teal green, blue and white was brought to life with curated antiques that were stripped of their dark stain colors, collected fine linens, fine plaster wall finishes, authentic Turkish rugs, antique and custom light fixtures, original oil paintings and moorish chevron tile and Moroccan pattern choices.

Mid-sized 3/4 wet room bathroom in Albuquerque with flat-panel cabinets, stone tile, porcelain floors, beige floor, a hinged shower door, a single vanity, a built-in vanity and wood.
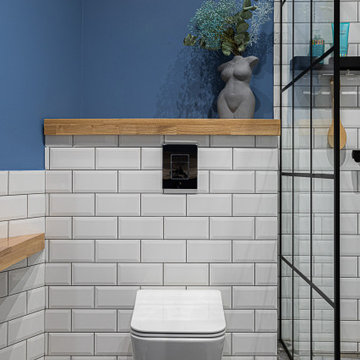
Interior of bathroom with shower.
Its modern, compact and pretty nice for this interior.
This is an example of a small contemporary 3/4 bathroom in Moscow with open cabinets, medium wood cabinets, an open shower, a bidet, white tile, subway tile, white walls, ceramic floors, a vessel sink, wood benchtops, grey floor, an open shower, beige benchtops, a single vanity, a floating vanity, exposed beam and wood walls.
This is an example of a small contemporary 3/4 bathroom in Moscow with open cabinets, medium wood cabinets, an open shower, a bidet, white tile, subway tile, white walls, ceramic floors, a vessel sink, wood benchtops, grey floor, an open shower, beige benchtops, a single vanity, a floating vanity, exposed beam and wood walls.

FineCraft Contractors, Inc.
Harrison Design
Photo of a small modern master bathroom in DC Metro with furniture-like cabinets, brown cabinets, an alcove shower, a two-piece toilet, beige tile, porcelain tile, beige walls, slate floors, an undermount sink, quartzite benchtops, multi-coloured floor, a hinged shower door, black benchtops, an enclosed toilet, a single vanity, a freestanding vanity, vaulted and planked wall panelling.
Photo of a small modern master bathroom in DC Metro with furniture-like cabinets, brown cabinets, an alcove shower, a two-piece toilet, beige tile, porcelain tile, beige walls, slate floors, an undermount sink, quartzite benchtops, multi-coloured floor, a hinged shower door, black benchtops, an enclosed toilet, a single vanity, a freestanding vanity, vaulted and planked wall panelling.
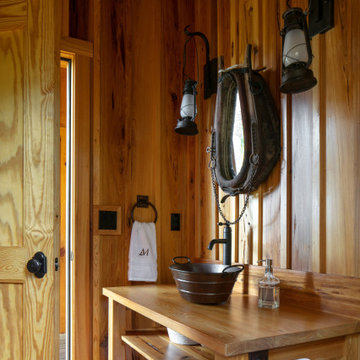
Cabana Cottage- Florida Cracker inspired kitchenette and bath house, separated by a dog-trot
This is an example of a mid-sized country 3/4 bathroom in Tampa with open cabinets, light wood cabinets, an open shower, a one-piece toilet, light hardwood floors, a vessel sink, wood benchtops, an open shower, a shower seat, a single vanity, a freestanding vanity and wood.
This is an example of a mid-sized country 3/4 bathroom in Tampa with open cabinets, light wood cabinets, an open shower, a one-piece toilet, light hardwood floors, a vessel sink, wood benchtops, an open shower, a shower seat, a single vanity, a freestanding vanity and wood.
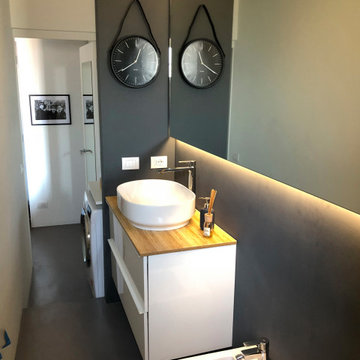
bagno con pavimento in resina e pareti tinteggiate di grigio scuro. Bagno minimal, funzionale ed elegante con un lungo specchio retroilluminato che amplia lo spazio

Оригинальности и графичности придают черные металлические профили-раскладки в плитке и в стенах.
Долго думали, как разделить по назначению две ванные. И решили вместо традиционного деления на хозяйскую ванную и гостевой санузел разделить так: ванная мальчиков - для папы и сына, - и ванную девочек - для мамы и дочки.
Вашему вниманию - ванная Девочек.
За раковиной сделали белые шевроны. К цвету керамогранита, выбранного для облицовки стен за ванной, подобрали цвет окраски остальных стен, а выше 240 см - окрасили в приятно-серый цвет.
Яркий потолочный свет можно отключить, оставив лишь интимную подсветку в потолке над ванной.
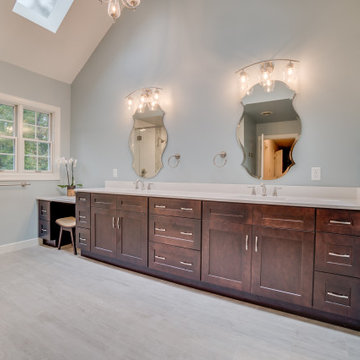
This gorgeous, remodeled bathroom in Midlothian began as an outdated space with a huge, garden tub that was never used. It is now a space that the homeowners can utilize to its full potential.
A long, double vanity with lots of storage replaced the existing single vanity. The new configuration of the bathroom allowed for the addition of a makeup vanity.
Underneath this weathered wood-look tile floor is a radiant heating system. We all know how cold tile can be to walk on with bare feet. The homeowner will be able to set the thermostat to any desired temperature which will not only heat up the tile but also the bathroom. During the colder months the radiant heating system can also be used to raise the temperature of the bathroom without effecting the entire home.
The beautiful tiled floor makes a smooth transition into the curbless shower enclosure. This is achieved by using a zero-entry shower pan, an ideal solution for those homeowners who want to age in place.
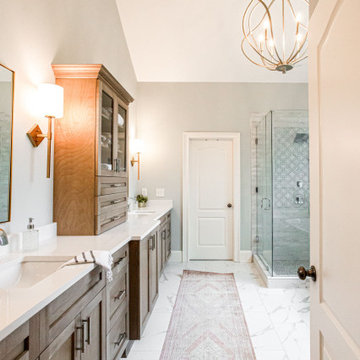
Mid-sized transitional master bathroom in Atlanta with shaker cabinets, light wood cabinets, a freestanding tub, an alcove shower, a one-piece toilet, white tile, porcelain tile, blue walls, porcelain floors, a drop-in sink, engineered quartz benchtops, white floor, a hinged shower door, white benchtops, a niche, a double vanity, a built-in vanity and vaulted.
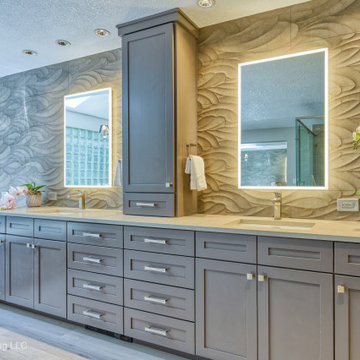
We removed the long wall of mirrors and moved the tub into the empty space at the left end of the vanity. We replaced the carpet with a beautiful and durable Luxury Vinyl Plank. We simply refaced the double vanity with a shaker style.
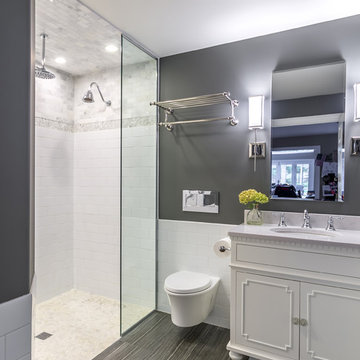
These clients needed a first-floor shower for their medically-compromised children, so extended the existing powder room into the adjacent mudroom to gain space for the shower. The 3/4 bath is fully accessible, and easy to clean - with a roll-in shower, wall-mounted toilet, and fully tiled floor, chair-rail and shower. The gray wall paint above the white subway tile is both contemporary and calming. Multiple shower heads and wands in the 3'x6' shower provided ample access for assisting their children in the shower. The white furniture-style vanity can be seen from the kitchen area, and ties in with the design style of the rest of the home. The bath is both beautiful and functional. We were honored and blessed to work on this project for our dear friends.
Please see NoahsHope.com for additional information about this wonderful family.

Original artwork stands out against the amazing wallpaper.
Photo of a small country 3/4 bathroom in San Francisco with open cabinets, white cabinets, a corner shower, a one-piece toilet, white tile, ceramic tile, white walls, cement tiles, an undermount sink, engineered quartz benchtops, grey floor, a hinged shower door, white benchtops, a niche, a single vanity, a floating vanity, vaulted and wallpaper.
Photo of a small country 3/4 bathroom in San Francisco with open cabinets, white cabinets, a corner shower, a one-piece toilet, white tile, ceramic tile, white walls, cement tiles, an undermount sink, engineered quartz benchtops, grey floor, a hinged shower door, white benchtops, a niche, a single vanity, a floating vanity, vaulted and wallpaper.
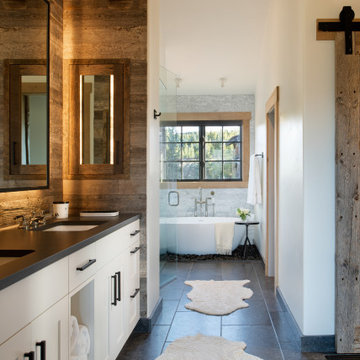
Kendrick's Cabin is a full interior remodel, turning a traditional mountain cabin into a modern, open living space.
The master bathroom remodel created more functional space. A large walk in shower with full glass walls makes the space feel open and large. While the soaking tub is a great center piece.
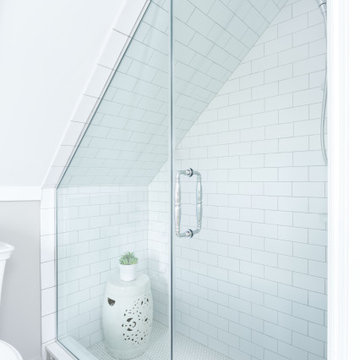
This 1868 Victorian home was transformed to keep the charm of the house but also to bring the bathrooms up to date! We kept the traditional charm and mixed it with some southern charm for this family to enjoy for years to come!
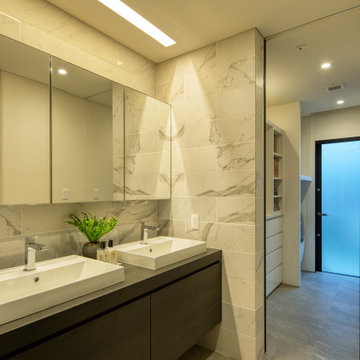
2ボウルの洗面として奥の部屋が洗濯室兼脱衣でドアを開けると物干しとなっています
Photo of a mid-sized modern powder room in Other with flat-panel cabinets, dark wood cabinets, white tile, ceramic tile, wood benchtops, brown benchtops, a floating vanity, white walls, ceramic floors, a vessel sink, grey floor and wallpaper.
Photo of a mid-sized modern powder room in Other with flat-panel cabinets, dark wood cabinets, white tile, ceramic tile, wood benchtops, brown benchtops, a floating vanity, white walls, ceramic floors, a vessel sink, grey floor and wallpaper.

Architecture intérieure de la salle de bain à l'ambiance résolument contemporaine et élégante. Le blanc, associé à des touches de noir, reste une valeur sûre intemporelle, qui ici joue sur le relief avec ces carreaux de forme géométriques. Rénovation dans un petit espace, à budget maîtrisé.
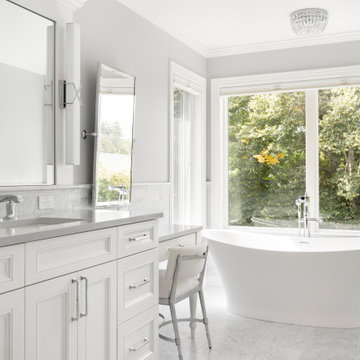
Large Primary Bath remodel with white cabinets, Quartz countertop, marble wainscoting, mosaic tile floor, freestanding tub and large walk in shower.
Countertop: Viatera Arion
Wall tile: Intrepid Carrara Marble
Floor accent: MIR Mosaics Trellis 10
Bathtub: MTI Mallory
All Ceiling Designs Bathroom Design Ideas
2

