Bathroom Design Ideas
Refine by:
Budget
Sort by:Popular Today
1 - 8 of 8 photos
Item 1 of 5
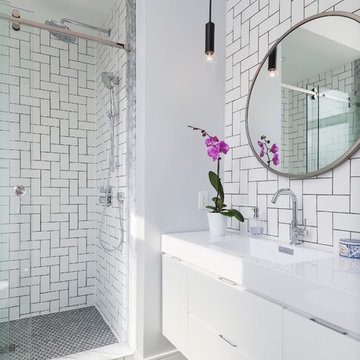
Design ideas for a small contemporary master bathroom in Toronto with flat-panel cabinets, white cabinets, white tile, subway tile, white walls, marble floors, an integrated sink, an alcove shower and a sliding shower screen.

A pair of Good Flock Aurora Lamps give this master bathroom a bit of character. A custom floating vanity with drawers hold a pair of Ikea sinks. The cedar plank wood wall holds an integrated built-in medicine cabinet and makes the whole room glow. Hexagonal tile feels good on your feet.
All photos: Josh Partee Photography
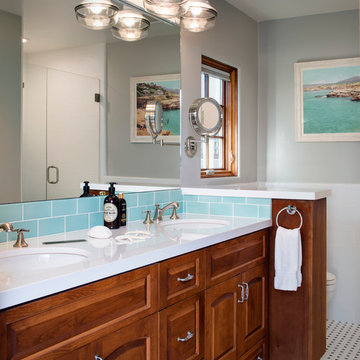
This adorable beach cottage is in the heart of the village of La Jolla in San Diego. The goals were to brighten up the space and be the perfect beach get-away for the client whose permanent residence is in Arizona. Some of the ways we achieved the goals was to place an extra high custom board and batten in the great room and by refinishing the kitchen cabinets (which were in excellent shape) white. We created interest through extreme proportions and contrast. Though there are a lot of white elements, they are all offset by a smaller portion of very dark elements. We also played with texture and pattern through wallpaper, natural reclaimed wood elements and rugs. This was all kept in balance by using a simplified color palate minimal layering.
I am so grateful for this client as they were extremely trusting and open to ideas. To see what the space looked like before the remodel you can go to the gallery page of the website www.cmnaturaldesigns.com
Photography by: Chipper Hatter
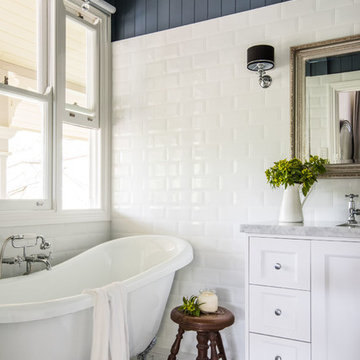
Hannah Puechmarin
Design ideas for a mid-sized country master bathroom in Brisbane with white cabinets, a claw-foot tub, white tile, subway tile, blue walls, porcelain floors, a drop-in sink, marble benchtops and recessed-panel cabinets.
Design ideas for a mid-sized country master bathroom in Brisbane with white cabinets, a claw-foot tub, white tile, subway tile, blue walls, porcelain floors, a drop-in sink, marble benchtops and recessed-panel cabinets.
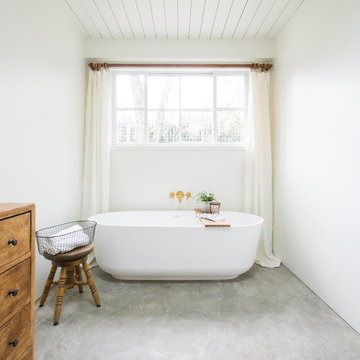
Boy's Bath Design
Photo Cred: Ashley Grabham
Inspiration for a mid-sized country master bathroom in San Francisco with medium wood cabinets, a freestanding tub, white walls, concrete floors, wood benchtops, grey floor and flat-panel cabinets.
Inspiration for a mid-sized country master bathroom in San Francisco with medium wood cabinets, a freestanding tub, white walls, concrete floors, wood benchtops, grey floor and flat-panel cabinets.
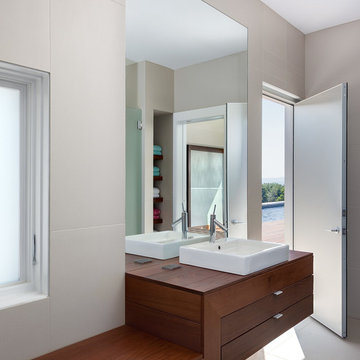
Peter Peirce
Photo of a mid-sized modern 3/4 bathroom in Bridgeport with a vessel sink, porcelain tile, dark wood cabinets, wood benchtops, beige tile, beige walls, porcelain floors, an alcove shower, a one-piece toilet, beige floor, a hinged shower door and flat-panel cabinets.
Photo of a mid-sized modern 3/4 bathroom in Bridgeport with a vessel sink, porcelain tile, dark wood cabinets, wood benchtops, beige tile, beige walls, porcelain floors, an alcove shower, a one-piece toilet, beige floor, a hinged shower door and flat-panel cabinets.
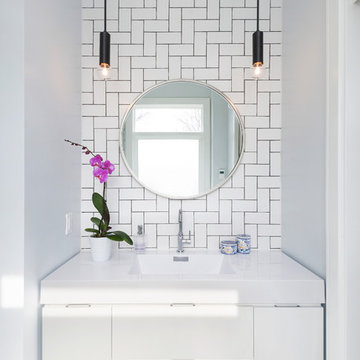
Ryan Fung
Small contemporary master bathroom in Toronto with flat-panel cabinets, white cabinets, white tile, subway tile, white walls, marble floors, an integrated sink and solid surface benchtops.
Small contemporary master bathroom in Toronto with flat-panel cabinets, white cabinets, white tile, subway tile, white walls, marble floors, an integrated sink and solid surface benchtops.
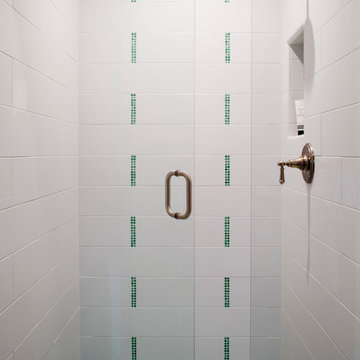
This adorable beach cottage is in the heart of the village of La Jolla in San Diego. The goals were to brighten up the space and be the perfect beach get-away for the client whose permanent residence is in Arizona. Some of the ways we achieved the goals was to place an extra high custom board and batten in the great room and by refinishing the kitchen cabinets (which were in excellent shape) white. We created interest through extreme proportions and contrast. Though there are a lot of white elements, they are all offset by a smaller portion of very dark elements. We also played with texture and pattern through wallpaper, natural reclaimed wood elements and rugs. This was all kept in balance by using a simplified color palate minimal layering.
I am so grateful for this client as they were extremely trusting and open to ideas. To see what the space looked like before the remodel you can go to the gallery page of the website www.cmnaturaldesigns.com
Photography by: Chipper Hatter
Bathroom Design Ideas
1

