Whimsical Wallpaper Bathroom Design Ideas
Refine by:
Budget
Sort by:Popular Today
81 - 100 of 139 photos
Item 1 of 3
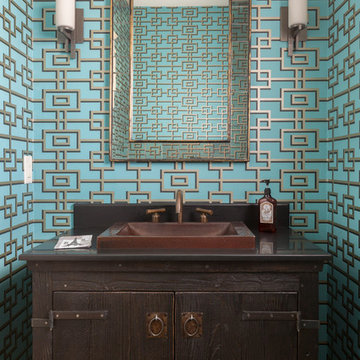
Powder room with glam geometric wallpaper complimented with a vessel sink rustic vanity with riveted hardware. Counter top is quartz Viatera - Truffle. Mirror framed wall mirror.
Ryan Hainey
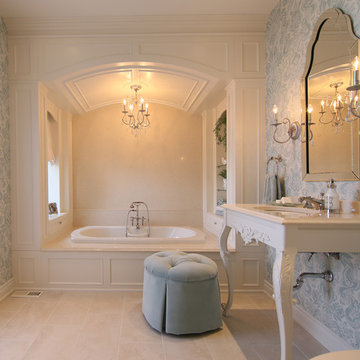
This is an example of a large traditional master bathroom in Toronto with a drop-in tub, beige tile, multi-coloured walls, a console sink, a two-piece toilet and ceramic floors.
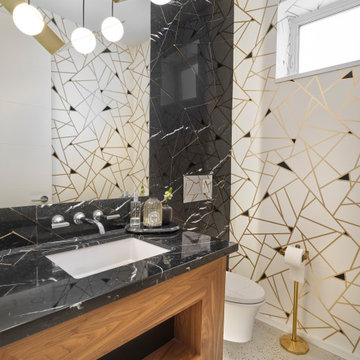
black quartz, concrete floor, geometric wallpaper, clerestory window, walnut vanity
Design ideas for a small contemporary powder room in Edmonton with flat-panel cabinets, engineered quartz benchtops, medium wood cabinets, multi-coloured walls, concrete floors, an undermount sink, grey floor and black benchtops.
Design ideas for a small contemporary powder room in Edmonton with flat-panel cabinets, engineered quartz benchtops, medium wood cabinets, multi-coloured walls, concrete floors, an undermount sink, grey floor and black benchtops.
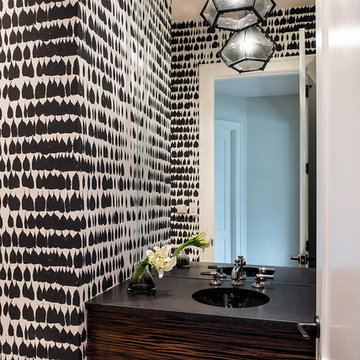
Interior Design by Sandra Meyers Interiors, Photo by Maxine Schnitzer
Mid-sized transitional powder room in DC Metro with flat-panel cabinets, dark wood cabinets, granite benchtops, black benchtops and multi-coloured walls.
Mid-sized transitional powder room in DC Metro with flat-panel cabinets, dark wood cabinets, granite benchtops, black benchtops and multi-coloured walls.
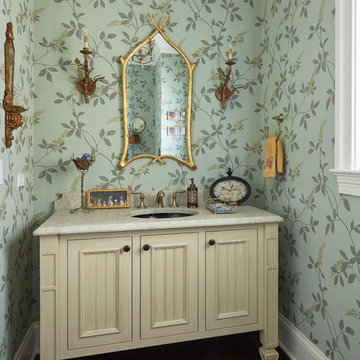
Inspiration for a mid-sized traditional powder room in Other with dark hardwood floors, granite benchtops, furniture-like cabinets, beige cabinets, multi-coloured walls, an undermount sink and brown floor.
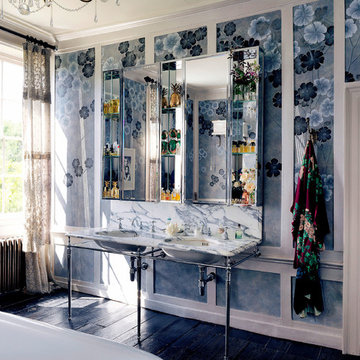
Interior Photography – Simon Brown
For its September Issue, Architectural Digest was invited to discover and unveil Kate Moss’ collaboration with the prestigious English wallpaper brand de Gournay. It is in the heart of Primrose Hill, in the fashion icon’s house, that her inimitable aesthetic sense is once yet demonstrated.
Already a long-standing de Gournay client, it should come as no surprise that she chose to join forces with the brand to create ‘Anemones in Light’, a beautiful chinoiserie wallcovering now part of the house’s permanent collection and showcased in her bathroom, reflecting her personal style: sleek and modern with a poetic touch.
This Art Deco-inspired masterpiece, made in custom Xuan paper, displays largescale hand-painted Anemones, symbol of luck according to Greek mythology. The intricate flowers, alongside shards of light hand-gilded in sterling silver metal leaf, superbly stand out on an ethereal background. This backdrop is painted in a hue named “Dusk”, referring to the supermodel’s favourite time of the day and reminiscent of “a summer night when it goes silvery-blue from the light of the moon”, as she stated in Architectural Digest.
The Double Lowther vanity basin suite, handmade using traditional methods, finds its place perfectly in this glamorous, romantic and relaxing atmosphere. Our largest basin unit constitutes a wonderful option for bathrooms providing sufficient space as this one. It features a stunning classic marble white Arabescato finish, hand-cut with detailed moulding and characterized by black veins, echoing with the flowers’ long stems. This precious piece also includes his and her deep and spacious basins, made in hand-poured china for a unique result. Its stand, created here in a chrome finish, blends in beautifully with the silver-tinted wallpaper and the embroidered curtains, made from saris, which are draped at the windows.
Last but not least: the mirrored sections, which create the illusion of a bigger room, have been designed in a way to outline the pre-existing wooden panelling with elegance. Here are displayed antique perfume bottles, golden ornaments and flowers.
de Gournay hand painted ‘Anemones in Light’ wallpaper
designed by Kate Moss in collaboration with de Gournay
‘Dusk’ design colours on custom Grey Painted Xuan Paper
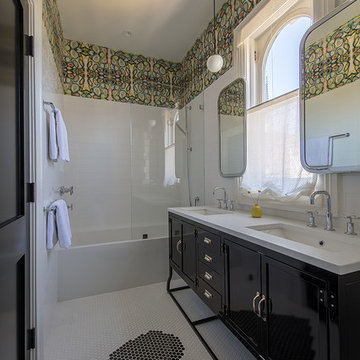
photo credit Eric Rorer
Mid-sized transitional bathroom in San Francisco with black cabinets, an alcove tub, a shower/bathtub combo, white tile, multi-coloured walls, mosaic tile floors, an undermount sink, an open shower, white benchtops and recessed-panel cabinets.
Mid-sized transitional bathroom in San Francisco with black cabinets, an alcove tub, a shower/bathtub combo, white tile, multi-coloured walls, mosaic tile floors, an undermount sink, an open shower, white benchtops and recessed-panel cabinets.
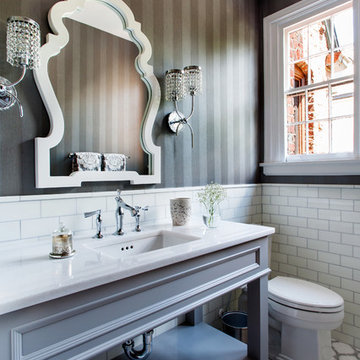
Grey and white powder room.
Photography: Ansel Olsen
Photo of a large transitional powder room in Richmond with open cabinets, grey cabinets, a one-piece toilet, white tile, subway tile, grey walls, marble floors, an undermount sink, marble benchtops, multi-coloured floor and white benchtops.
Photo of a large transitional powder room in Richmond with open cabinets, grey cabinets, a one-piece toilet, white tile, subway tile, grey walls, marble floors, an undermount sink, marble benchtops, multi-coloured floor and white benchtops.
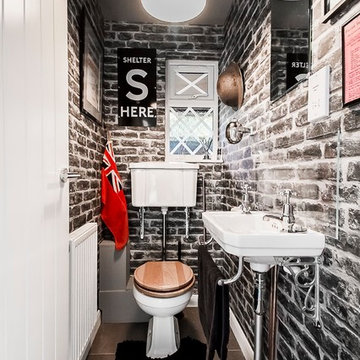
Gilda Cevasco
Design ideas for a small eclectic powder room in London with a one-piece toilet, brown tile, white walls, slate floors, grey floor and a wall-mount sink.
Design ideas for a small eclectic powder room in London with a one-piece toilet, brown tile, white walls, slate floors, grey floor and a wall-mount sink.
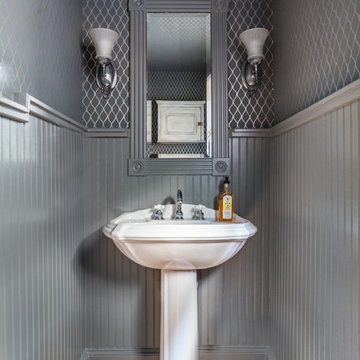
Design ideas for a large traditional powder room in Houston with a pedestal sink, grey walls and medium hardwood floors.
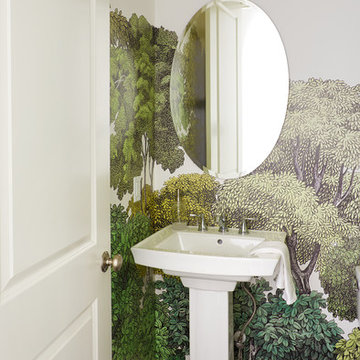
Gieves Anderson Photography
Small midcentury powder room in Nashville with dark hardwood floors, a pedestal sink, brown floor and multi-coloured walls.
Small midcentury powder room in Nashville with dark hardwood floors, a pedestal sink, brown floor and multi-coloured walls.
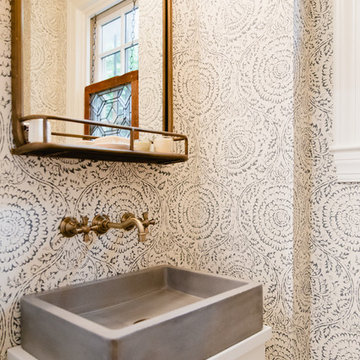
Traditional style interior remodeling at the first floor of a Capitol Hill Washington DC row home as part of a larger open concept kitchen renovation. Decorative white and blue wallpaper was used to make a small powder room pop with character. It also included a concrete sink on a custom vanity, hidden storage created with Amish custom cabinets.
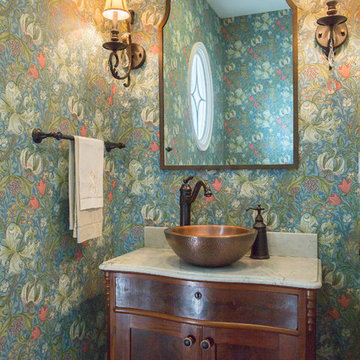
A little jewel box powder room off the kitchen. A vintage vanity found at Brimfield, copper sink, oil rubbed bronze fixtures, lighting and mirror, and Sanderson wallpaper complete the old/new look!
Karissa Vantassel Photography
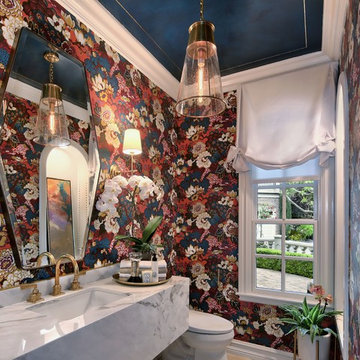
PC: Jeri Koegel
Inspiration for a mid-sized traditional powder room in Orange County with multi-coloured walls, limestone floors, an undermount sink, beige floor and white benchtops.
Inspiration for a mid-sized traditional powder room in Orange County with multi-coloured walls, limestone floors, an undermount sink, beige floor and white benchtops.
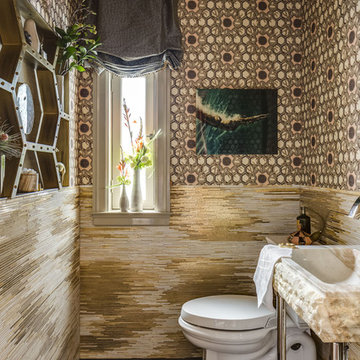
A silk fabric by Jim Thompson was backed and applied as wallpaper, custom mosaic in four-karat gold and onyx glass tiles, custom gold calacatta marble vanity by Sherle Wagner, artwork by Mill Valley-based artist Eric Zener. Photography by Chris Stark.
Photograph by Chris Stark.
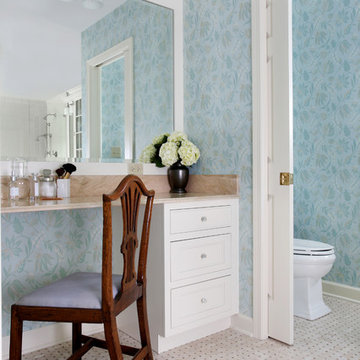
This bathroom was part of a master suite addition for a homeowner in the Chicago area. It was created by Award WInning Normandy Designer Vince Weber, who did a fantastic job with keeping with the original style of this traditional home.
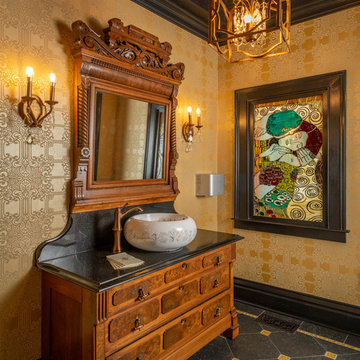
Rick Lee Photo
This is an example of a traditional powder room in Other with furniture-like cabinets, light wood cabinets, yellow walls, porcelain floors, a vessel sink, marble benchtops, grey floor and black benchtops.
This is an example of a traditional powder room in Other with furniture-like cabinets, light wood cabinets, yellow walls, porcelain floors, a vessel sink, marble benchtops, grey floor and black benchtops.
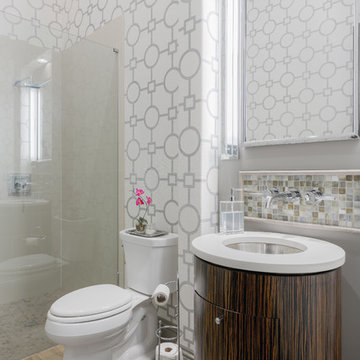
Chibi Moku
This is an example of a mid-sized transitional master bathroom in Tampa with flat-panel cabinets, dark wood cabinets, a curbless shower, a two-piece toilet, gray tile, white tile, multi-coloured walls, light hardwood floors, an undermount sink, porcelain tile, solid surface benchtops, beige floor and a hinged shower door.
This is an example of a mid-sized transitional master bathroom in Tampa with flat-panel cabinets, dark wood cabinets, a curbless shower, a two-piece toilet, gray tile, white tile, multi-coloured walls, light hardwood floors, an undermount sink, porcelain tile, solid surface benchtops, beige floor and a hinged shower door.
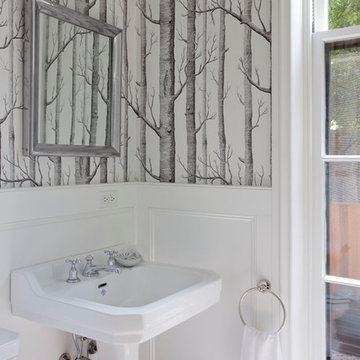
Hulya Kolabas
Photo of a mid-sized transitional powder room in New York with a pedestal sink and multi-coloured walls.
Photo of a mid-sized transitional powder room in New York with a pedestal sink and multi-coloured walls.
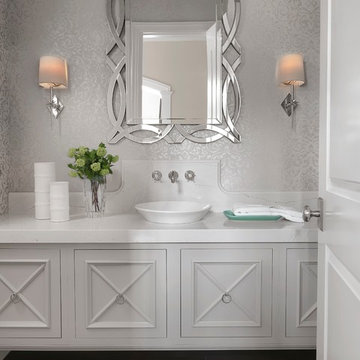
Photographer: Alise O'Brien
Builder: REA Homes
Architect: Mitchell Wall
Design ideas for a mid-sized transitional bathroom in St Louis with recessed-panel cabinets, grey cabinets, grey walls, dark hardwood floors and a vessel sink.
Design ideas for a mid-sized transitional bathroom in St Louis with recessed-panel cabinets, grey cabinets, grey walls, dark hardwood floors and a vessel sink.
Whimsical Wallpaper Bathroom Design Ideas
5

