All Showers Bathroom Design Ideas
Refine by:
Budget
Sort by:Popular Today
1 - 20 of 461 photos
Item 1 of 3
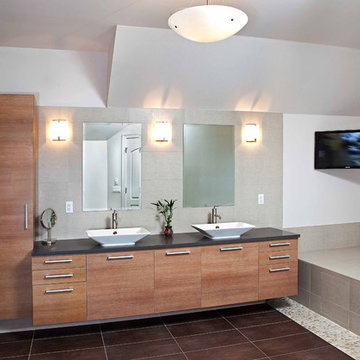
Ken Lauben
Photo of a large contemporary master bathroom in Newark with a vessel sink, flat-panel cabinets, medium wood cabinets, a drop-in tub, an alcove shower, brown tile, pebble tile and grey walls.
Photo of a large contemporary master bathroom in Newark with a vessel sink, flat-panel cabinets, medium wood cabinets, a drop-in tub, an alcove shower, brown tile, pebble tile and grey walls.
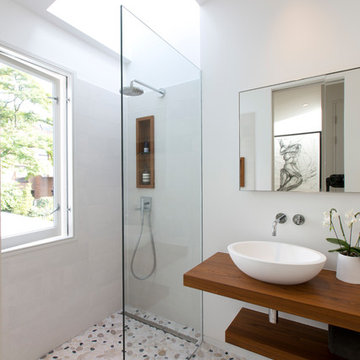
Graham Gaunt
Small contemporary 3/4 bathroom in London with open cabinets, gray tile, grey walls, a vessel sink, wood benchtops, multi-coloured floor, an open shower, brown benchtops, an open shower and pebble tile floors.
Small contemporary 3/4 bathroom in London with open cabinets, gray tile, grey walls, a vessel sink, wood benchtops, multi-coloured floor, an open shower, brown benchtops, an open shower and pebble tile floors.
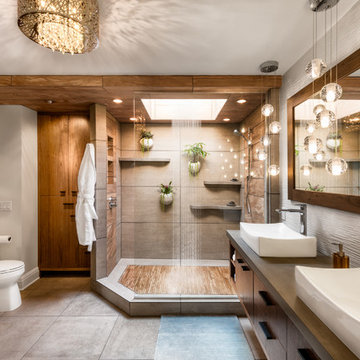
Photography by Paul Linnebach
Photo of a large tropical master bathroom in Minneapolis with flat-panel cabinets, dark wood cabinets, a corner shower, a one-piece toilet, white walls, a vessel sink, grey floor, an open shower, gray tile, ceramic tile, ceramic floors and concrete benchtops.
Photo of a large tropical master bathroom in Minneapolis with flat-panel cabinets, dark wood cabinets, a corner shower, a one-piece toilet, white walls, a vessel sink, grey floor, an open shower, gray tile, ceramic tile, ceramic floors and concrete benchtops.
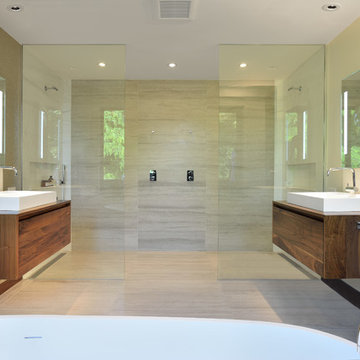
Upside Development completed an contemporary architectural transformation in Taylor Creek Ranch. Evolving from the belief that a beautiful home is more than just a very large home, this 1940’s bungalow was meticulously redesigned to entertain its next life. It's contemporary architecture is defined by the beautiful play of wood, brick, metal and stone elements. The flow interchanges all around the house between the dark black contrast of brick pillars and the live dynamic grain of the Canadian cedar facade. The multi level roof structure and wrapping canopies create the airy gloom similar to its neighbouring ravine.
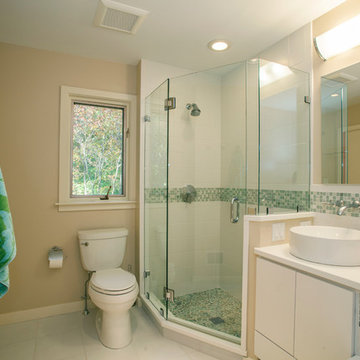
Modern bathroom remodel in Malvern, Pa with corner shower, green tile accents, pebble shower floor, circular sink, and wall mounted faucet.
Photos by Alicia's Art, LLC
RUDLOFF Custom Builders, is a residential construction company that connects with clients early in the design phase to ensure every detail of your project is captured just as you imagined. RUDLOFF Custom Builders will create the project of your dreams that is executed by on-site project managers and skilled craftsman, while creating lifetime client relationships that are build on trust and integrity.
We are a full service, certified remodeling company that covers all of the Philadelphia suburban area including West Chester, Gladwynne, Malvern, Wayne, Haverford and more.
As a 6 time Best of Houzz winner, we look forward to working with you n your next project.
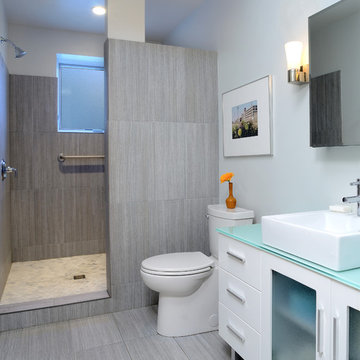
Design ideas for a contemporary bathroom in Chicago with an open shower, a vessel sink, an open shower and blue benchtops.
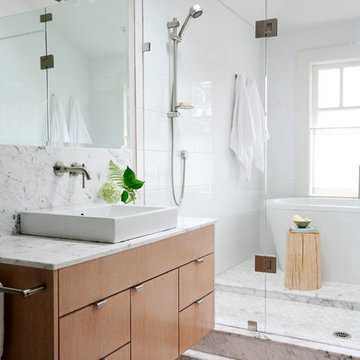
Janis Nicolay
Design ideas for a contemporary bathroom in Vancouver with a vessel sink, a freestanding tub, an alcove shower and white benchtops.
Design ideas for a contemporary bathroom in Vancouver with a vessel sink, a freestanding tub, an alcove shower and white benchtops.
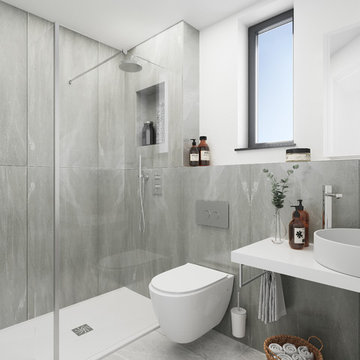
CGI of a bathroom concept
Photo of a contemporary 3/4 bathroom in London with a curbless shower, a wall-mount toilet, gray tile, white walls, a vessel sink, grey floor, an open shower and white benchtops.
Photo of a contemporary 3/4 bathroom in London with a curbless shower, a wall-mount toilet, gray tile, white walls, a vessel sink, grey floor, an open shower and white benchtops.
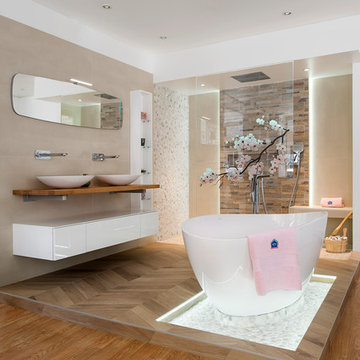
Design ideas for a contemporary master bathroom in Paris with flat-panel cabinets, white cabinets, beige walls, medium hardwood floors, a vessel sink, brown floor, a drop-in tub, a curbless shower, beige tile, wood benchtops, an open shower and brown benchtops.
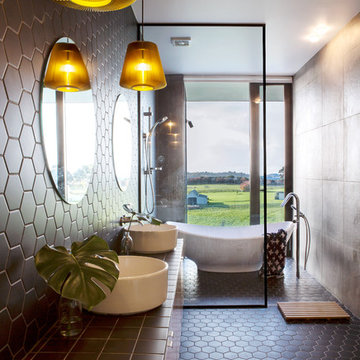
Emma-Jane Hetherington
This is an example of a contemporary master wet room bathroom in Auckland with a freestanding tub, brown tile, brown walls, a vessel sink, brown floor, an open shower and brown benchtops.
This is an example of a contemporary master wet room bathroom in Auckland with a freestanding tub, brown tile, brown walls, a vessel sink, brown floor, an open shower and brown benchtops.
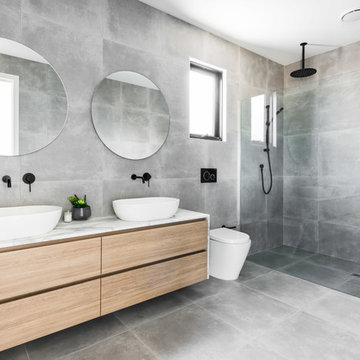
mayphotography
Inspiration for a mid-sized modern master bathroom in Melbourne with flat-panel cabinets, a curbless shower, a one-piece toilet, grey walls, a vessel sink, marble benchtops, grey floor, light wood cabinets, gray tile, cement tile, concrete floors, an open shower and grey benchtops.
Inspiration for a mid-sized modern master bathroom in Melbourne with flat-panel cabinets, a curbless shower, a one-piece toilet, grey walls, a vessel sink, marble benchtops, grey floor, light wood cabinets, gray tile, cement tile, concrete floors, an open shower and grey benchtops.
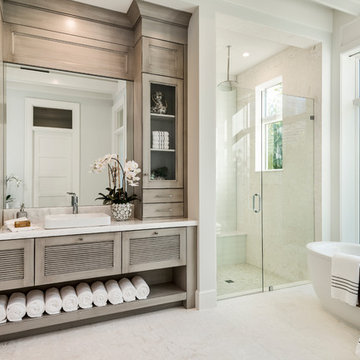
Inspiration for a transitional 3/4 bathroom in Other with louvered cabinets, grey cabinets, a freestanding tub, an alcove shower, beige tile, white walls, a vessel sink, beige floor and a hinged shower door.
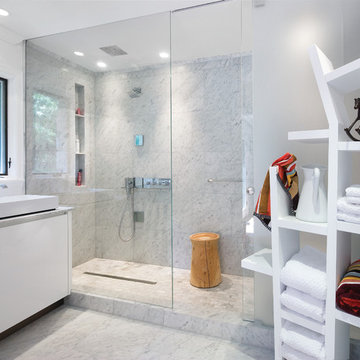
master bathroom
Photo of a mid-sized contemporary master bathroom in DC Metro with a vessel sink, flat-panel cabinets, white cabinets, an alcove shower, white tile, marble benchtops, white walls, marble floors, marble, grey floor, a sliding shower screen and grey benchtops.
Photo of a mid-sized contemporary master bathroom in DC Metro with a vessel sink, flat-panel cabinets, white cabinets, an alcove shower, white tile, marble benchtops, white walls, marble floors, marble, grey floor, a sliding shower screen and grey benchtops.
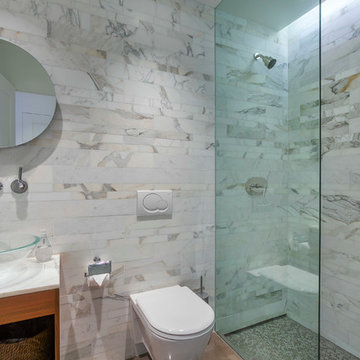
Michael Patrick Porter, AIA
Contemporary bathroom in Santa Barbara with an open shower, a vessel sink and an open shower.
Contemporary bathroom in Santa Barbara with an open shower, a vessel sink and an open shower.
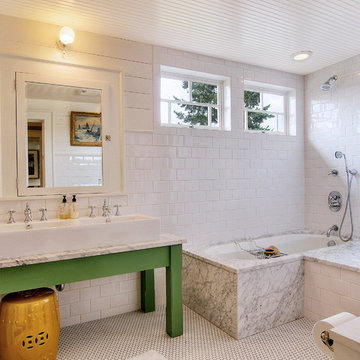
Photo of an eclectic bathroom in Seattle with a trough sink, green cabinets, a shower/bathtub combo, white tile, subway tile and an undermount tub.
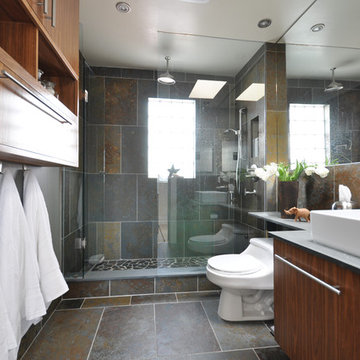
Contemporary bathroom in Toronto with an open shower, a vessel sink, an open shower and slate.
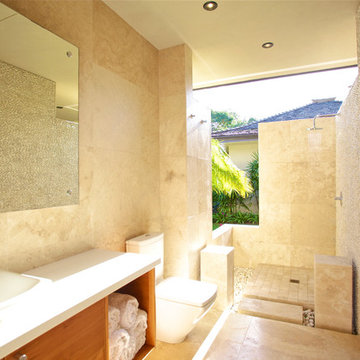
Witte
Photo of a contemporary bathroom in Hawaii with an open shower, a vessel sink and an open shower.
Photo of a contemporary bathroom in Hawaii with an open shower, a vessel sink and an open shower.
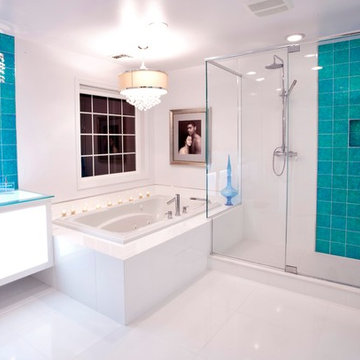
Inspiration for a contemporary bathroom in New York with a double shower, a vessel sink, white floor, glass-front cabinets, white cabinets, blue tile, glass tile, white walls, linoleum floors and glass benchtops.
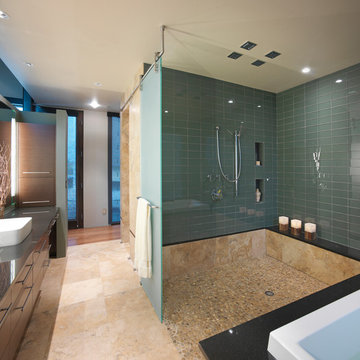
Sited on a runway with sweeping views of the Colorado Rockies, the residence with attached hangar is designed to reflect the convergence of earth and sky. Stone, masonry and wood living spaces rise to a glass and aluminum hanger structure that is linked by a linear monolithic wall. The spatial orientations of the primary spaces mirror the aeronautical layout of the runway infrastructure.
The owners are passionate pilots and wanted their home to reflect the high-tech nature of their plane as well as their love for contemporary and sustainable design, utilizing natural materials in an open and warm environment. Defining the orientation of the house, the striking monolithic masonry wall with the steel framework and all-glass atrium bisect the hangar and the living quarters and allow natural light to flood the open living spaces. Sited around an open courtyard with a reflecting pool and outdoor kitchen, the master suite and main living spaces form two ‘wood box’ wings. Mature landscaping and natural materials including masonry block, wood panels, bamboo floor and ceilings, travertine tile, stained wood doors, windows and trim ground the home into its environment, while two-sided fireplaces, large glass doors and windows open the house to the spectacular western views.
Designed with high-tech and sustainable features, this home received a LEED silver certification.
LaCasse Photography
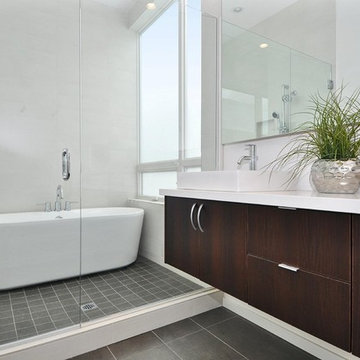
Inspiration for a mid-sized contemporary master bathroom in Seattle with a freestanding tub, a vessel sink, flat-panel cabinets, dark wood cabinets, a corner shower, porcelain tile, white walls, porcelain floors and engineered quartz benchtops.
All Showers Bathroom Design Ideas
1

