All Showers Bathroom Design Ideas
Refine by:
Budget
Sort by:Popular Today
41 - 60 of 401 photos
Item 1 of 3
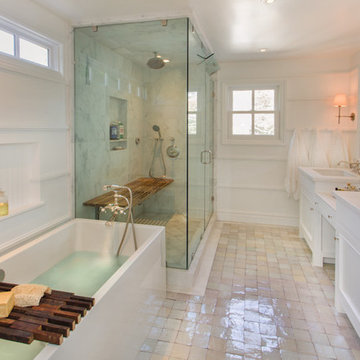
Interior design and millwork by Thea segal
Design ideas for a traditional bathroom in Los Angeles with an undermount sink, white cabinets, a freestanding tub, a corner shower, white tile, recessed-panel cabinets and a shower seat.
Design ideas for a traditional bathroom in Los Angeles with an undermount sink, white cabinets, a freestanding tub, a corner shower, white tile, recessed-panel cabinets and a shower seat.
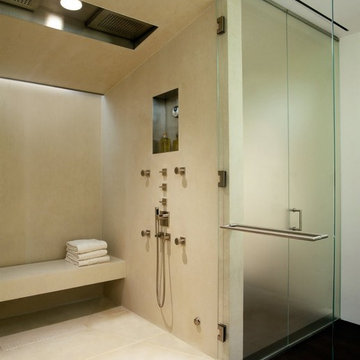
Shower in limestone
Josh McHugh
Modern bathroom in New York with an alcove shower, beige tile, limestone, a niche and a shower seat.
Modern bathroom in New York with an alcove shower, beige tile, limestone, a niche and a shower seat.
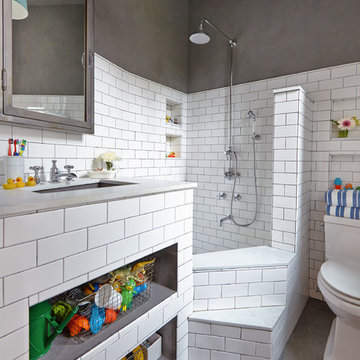
Contemporary kids bathroom in New York with an undermount sink, a corner shower, white tile, grey walls and a niche.
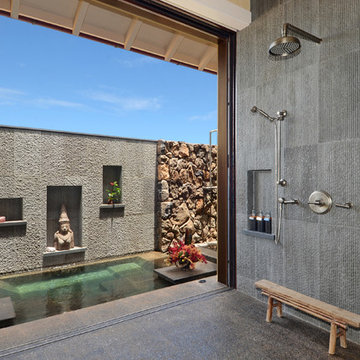
Beautiful stone indoor-outdoor bathroom.
Photo of a large asian master bathroom in Hawaii with an open shower, gray tile and an open shower.
Photo of a large asian master bathroom in Hawaii with an open shower, gray tile and an open shower.
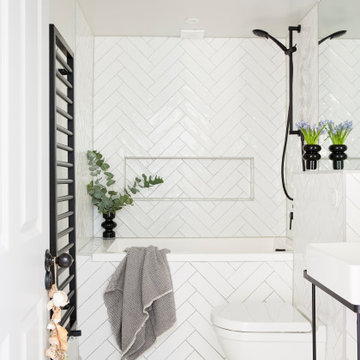
Mid-sized transitional kids bathroom in London with a drop-in tub, a wall-mount toilet, white tile, ceramic tile, white walls, porcelain floors, grey floor, a niche, a single vanity, flat-panel cabinets, white cabinets, a shower/bathtub combo, a wall-mount sink, a shower curtain and a floating vanity.
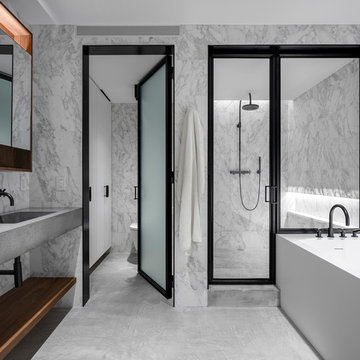
Photo credit: Eric Soltan - www.ericsoltan.com
This is an example of a large contemporary master bathroom in New York with marble, concrete floors, an integrated sink, concrete benchtops, grey floor, a hinged shower door, grey benchtops, open cabinets, an alcove shower, gray tile, grey walls and a freestanding tub.
This is an example of a large contemporary master bathroom in New York with marble, concrete floors, an integrated sink, concrete benchtops, grey floor, a hinged shower door, grey benchtops, open cabinets, an alcove shower, gray tile, grey walls and a freestanding tub.
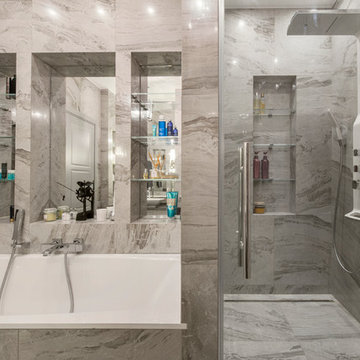
Photo of a contemporary master bathroom in Moscow with an alcove tub, an alcove shower and grey walls.
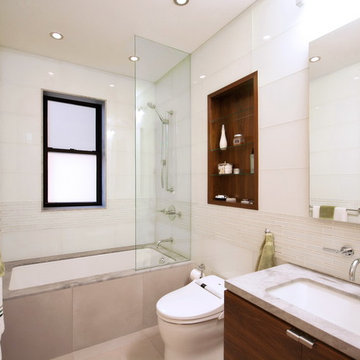
The owners of this prewar apartment on the Upper West Side of Manhattan wanted to combine two dark and tightly configured units into a single unified space. StudioLAB was challenged with the task of converting the existing arrangement into a large open three bedroom residence. The previous configuration of bedrooms along the Southern window wall resulted in very little sunlight reaching the public spaces. Breaking the norm of the traditional building layout, the bedrooms were moved to the West wall of the combined unit, while the existing internally held Living Room and Kitchen were moved towards the large South facing windows, resulting in a flood of natural sunlight. Wide-plank grey-washed walnut flooring was applied throughout the apartment to maximize light infiltration. A concrete office cube was designed with the supplementary space which features walnut flooring wrapping up the walls and ceiling. Two large sliding Starphire acid-etched glass doors close the space off to create privacy when screening a movie. High gloss white lacquer millwork built throughout the apartment allows for ample storage. LED Cove lighting was utilized throughout the main living areas to provide a bright wash of indirect illumination and to separate programmatic spaces visually without the use of physical light consuming partitions. Custom floor to ceiling Ash wood veneered doors accentuate the height of doorways and blur room thresholds. The master suite features a walk-in-closet, a large bathroom with radiant heated floors and a custom steam shower. An integrated Vantage Smart Home System was installed to control the AV, HVAC, lighting and solar shades using iPads.
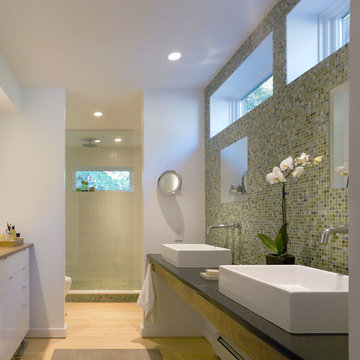
Jim Westphalen
This is an example of a modern bathroom in Burlington with a vessel sink, flat-panel cabinets, white cabinets, an alcove shower, mosaic tile, white walls and light hardwood floors.
This is an example of a modern bathroom in Burlington with a vessel sink, flat-panel cabinets, white cabinets, an alcove shower, mosaic tile, white walls and light hardwood floors.
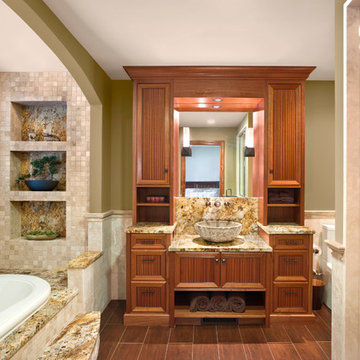
general contractor: Regis McQuaide, Master Remodelers... designer: Junko Higashibeppu, Master Remodelers... photography: George Mendell
Mid-sized mediterranean master bathroom in Other with a vessel sink, medium wood cabinets, a drop-in tub, beige tile, granite benchtops, stone slab, an open shower, a one-piece toilet, green walls, ceramic floors and recessed-panel cabinets.
Mid-sized mediterranean master bathroom in Other with a vessel sink, medium wood cabinets, a drop-in tub, beige tile, granite benchtops, stone slab, an open shower, a one-piece toilet, green walls, ceramic floors and recessed-panel cabinets.
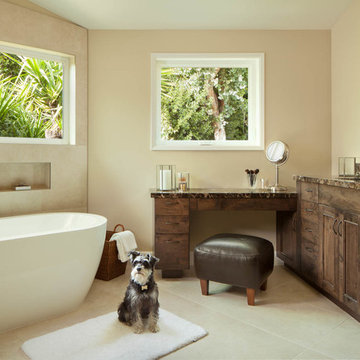
Design ideas for a large contemporary master bathroom in San Francisco with dark wood cabinets, a freestanding tub, beige tile, beige walls, flat-panel cabinets, an open shower, a two-piece toilet, stone tile, limestone floors, an undermount sink, granite benchtops, beige floor and an open shower.
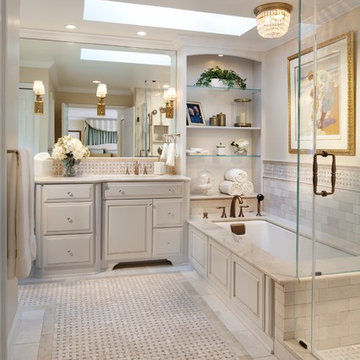
Morgan Howarth
Inspiration for a traditional bathroom in DC Metro with raised-panel cabinets, beige cabinets, an undermount tub, a corner shower, gray tile, subway tile, marble floors, multi-coloured floor and a hinged shower door.
Inspiration for a traditional bathroom in DC Metro with raised-panel cabinets, beige cabinets, an undermount tub, a corner shower, gray tile, subway tile, marble floors, multi-coloured floor and a hinged shower door.
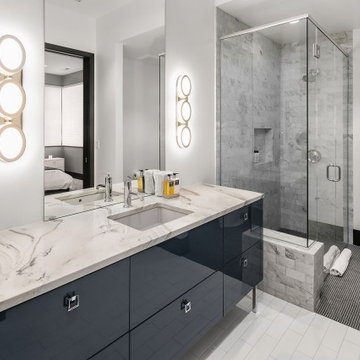
Mid-sized contemporary 3/4 bathroom in Denver with flat-panel cabinets, blue cabinets, a corner shower, a two-piece toilet, gray tile, subway tile, white walls, an undermount sink, black floor, a hinged shower door, multi-coloured benchtops, a niche, a single vanity and a freestanding vanity.
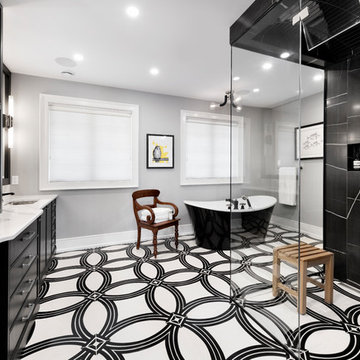
Marc Fowler- Metropolis Studio
Cabinetry by Irpinia Kitchens Ottawa, Design by StyleHaus Interiors
Large transitional master bathroom in Ottawa with a freestanding tub, a curbless shower, black tile, grey walls, porcelain floors, an undermount sink, a hinged shower door, white benchtops, black cabinets, multi-coloured floor and flat-panel cabinets.
Large transitional master bathroom in Ottawa with a freestanding tub, a curbless shower, black tile, grey walls, porcelain floors, an undermount sink, a hinged shower door, white benchtops, black cabinets, multi-coloured floor and flat-panel cabinets.
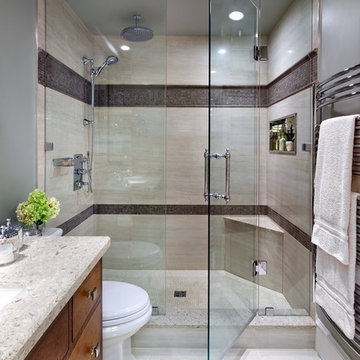
Brandon Barre´
Inspiration for a contemporary bathroom in Toronto with an undermount sink, flat-panel cabinets, medium wood cabinets, an alcove shower and beige tile.
Inspiration for a contemporary bathroom in Toronto with an undermount sink, flat-panel cabinets, medium wood cabinets, an alcove shower and beige tile.
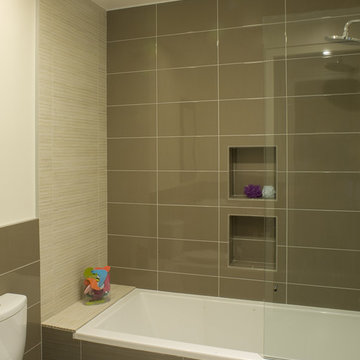
Photos Courtesy of Sharon Risedorph
Design ideas for a modern bathroom in San Francisco with a drop-in tub, a shower/bathtub combo, a two-piece toilet and brown tile.
Design ideas for a modern bathroom in San Francisco with a drop-in tub, a shower/bathtub combo, a two-piece toilet and brown tile.
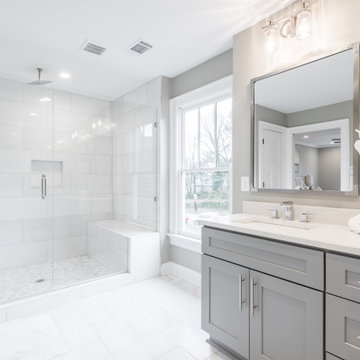
Photo of a large transitional master bathroom in Atlanta with shaker cabinets, grey cabinets, an alcove shower, white tile, grey walls, porcelain floors, an undermount sink, white floor, a hinged shower door and white benchtops.
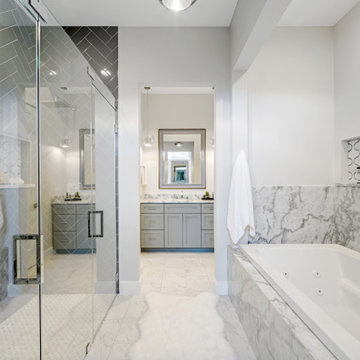
Expansive transitional master bathroom in Austin with shaker cabinets, grey cabinets, a drop-in tub, an alcove shower, gray tile, porcelain tile, grey walls, porcelain floors, grey floor, a hinged shower door and white benchtops.
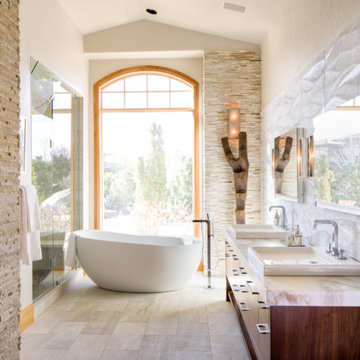
Photo of a contemporary master bathroom in Denver with a vessel sink, flat-panel cabinets, medium wood cabinets, a freestanding tub, an alcove shower, gray tile, beige walls, marble benchtops, stone tile and ceramic floors.
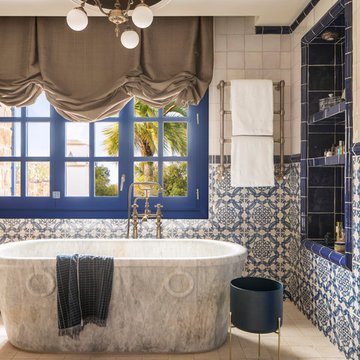
This is an example of a mid-sized eclectic bathroom in Barcelona with a freestanding tub, a shower/bathtub combo, blue tile, white tile, ceramic tile, ceramic floors and white floor.
All Showers Bathroom Design Ideas
3

