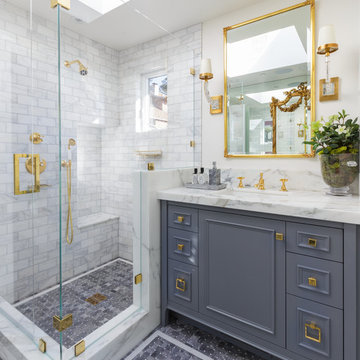All Wall Tile Bathroom Design Ideas
Refine by:
Budget
Sort by:Popular Today
141 - 160 of 546 photos
Item 1 of 3
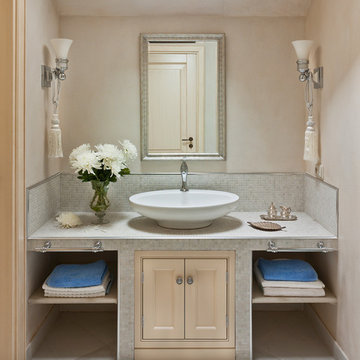
Design ideas for a traditional bathroom in Milan with a vessel sink, beaded inset cabinets, beige cabinets, white tile, mosaic tile and beige walls.
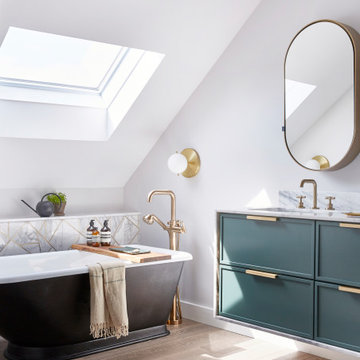
Soaking Tub on warm wood flooring. Stone surround floating vanity. Marble tiles with brass inlays.
This is an example of a large transitional master bathroom in New York with green cabinets, a freestanding tub, white tile, marble, white walls, light hardwood floors, an undermount sink, marble benchtops, brown floor, white benchtops, a double vanity, a floating vanity, vaulted and recessed-panel cabinets.
This is an example of a large transitional master bathroom in New York with green cabinets, a freestanding tub, white tile, marble, white walls, light hardwood floors, an undermount sink, marble benchtops, brown floor, white benchtops, a double vanity, a floating vanity, vaulted and recessed-panel cabinets.
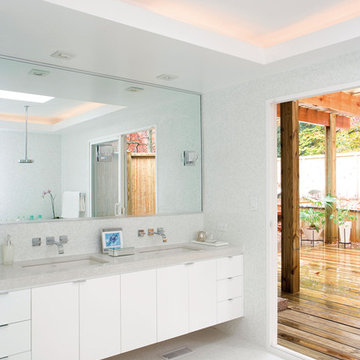
This modern white bathroom uses 3/8"x3/8" glass mosaic mix colors 160 and 161. There are many colors to choose from that can be made into a custom mix. There is also the option of 3/4"x3/4" mosaic in these colors.
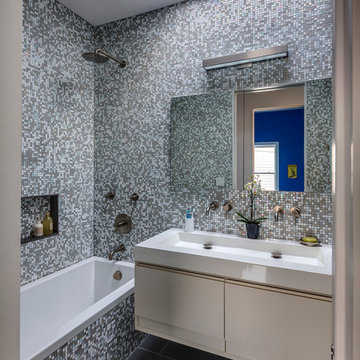
Francis Dzikowski/Esto
Photo of a contemporary bathroom in New York with a trough sink, flat-panel cabinets, white cabinets, an alcove tub, a shower/bathtub combo, mosaic tile and multi-coloured tile.
Photo of a contemporary bathroom in New York with a trough sink, flat-panel cabinets, white cabinets, an alcove tub, a shower/bathtub combo, mosaic tile and multi-coloured tile.
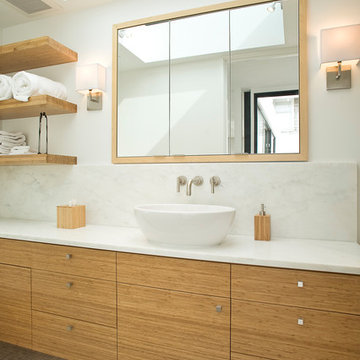
Master Bath
Contemporary bathroom in San Francisco with mosaic tile and a vessel sink.
Contemporary bathroom in San Francisco with mosaic tile and a vessel sink.
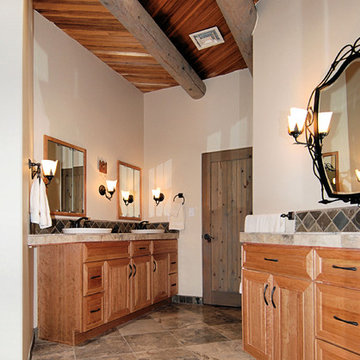
Mid-sized country master bathroom in Portland with raised-panel cabinets, medium wood cabinets, a drop-in tub, a corner shower, a one-piece toilet, slate, white walls, a drop-in sink and a hinged shower door.
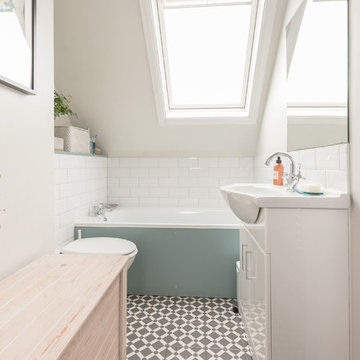
The roof space has been converted into a lovely bright bathroom with white wall tiles, patterned floor tiles and duck-egg highlights. Timber accents and greenery bring an organic tone to the space, adding warmth.
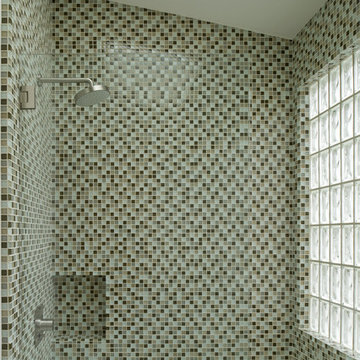
Design ideas for a modern bathroom in San Francisco with mosaic tile.
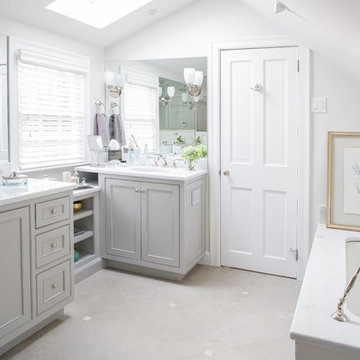
Sequined Asphault Studio
This is an example of a large traditional master bathroom in Bridgeport with marble benchtops, recessed-panel cabinets, grey cabinets, a drop-in tub, an alcove shower, gray tile, white tile, subway tile, white walls, ceramic floors and an undermount sink.
This is an example of a large traditional master bathroom in Bridgeport with marble benchtops, recessed-panel cabinets, grey cabinets, a drop-in tub, an alcove shower, gray tile, white tile, subway tile, white walls, ceramic floors and an undermount sink.
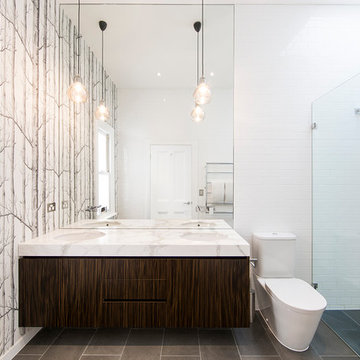
Mid-sized contemporary 3/4 bathroom in Melbourne with an undermount sink, flat-panel cabinets, dark wood cabinets, marble benchtops, a curbless shower, white tile, a two-piece toilet, subway tile and multi-coloured walls.
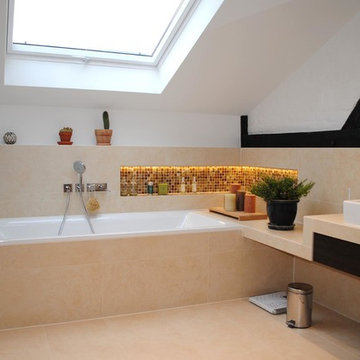
Design ideas for a contemporary bathroom in Berlin with a drop-in tub, beige tile, white walls, a vessel sink, flat-panel cabinets, dark wood cabinets, ceramic tile, ceramic floors and beige floor.
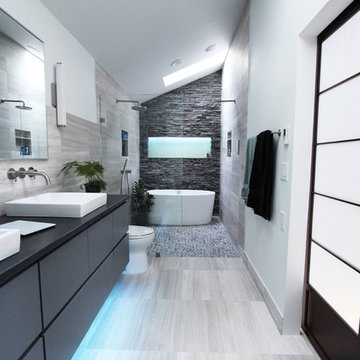
The goal of this project was to upgrade the builder grade finishes and create an ergonomic space that had a contemporary feel. This bathroom transformed from a standard, builder grade bathroom to a contemporary urban oasis. This was one of my favorite projects, I know I say that about most of my projects but this one really took an amazing transformation. By removing the walls surrounding the shower and relocating the toilet it visually opened up the space. Creating a deeper shower allowed for the tub to be incorporated into the wet area. Adding a LED panel in the back of the shower gave the illusion of a depth and created a unique storage ledge. A custom vanity keeps a clean front with different storage options and linear limestone draws the eye towards the stacked stone accent wall.
Houzz Write Up: https://www.houzz.com/magazine/inside-houzz-a-chopped-up-bathroom-goes-streamlined-and-swank-stsetivw-vs~27263720
The layout of this bathroom was opened up to get rid of the hallway effect, being only 7 foot wide, this bathroom needed all the width it could muster. Using light flooring in the form of natural lime stone 12x24 tiles with a linear pattern, it really draws the eye down the length of the room which is what we needed. Then, breaking up the space a little with the stone pebble flooring in the shower, this client enjoyed his time living in Japan and wanted to incorporate some of the elements that he appreciated while living there. The dark stacked stone feature wall behind the tub is the perfect backdrop for the LED panel, giving the illusion of a window and also creates a cool storage shelf for the tub. A narrow, but tasteful, oval freestanding tub fit effortlessly in the back of the shower. With a sloped floor, ensuring no standing water either in the shower floor or behind the tub, every thought went into engineering this Atlanta bathroom to last the test of time. With now adequate space in the shower, there was space for adjacent shower heads controlled by Kohler digital valves. A hand wand was added for use and convenience of cleaning as well. On the vanity are semi-vessel sinks which give the appearance of vessel sinks, but with the added benefit of a deeper, rounded basin to avoid splashing. Wall mounted faucets add sophistication as well as less cleaning maintenance over time. The custom vanity is streamlined with drawers, doors and a pull out for a can or hamper.
A wonderful project and equally wonderful client. I really enjoyed working with this client and the creative direction of this project.
Brushed nickel shower head with digital shower valve, freestanding bathtub, curbless shower with hidden shower drain, flat pebble shower floor, shelf over tub with LED lighting, gray vanity with drawer fronts, white square ceramic sinks, wall mount faucets and lighting under vanity. Hidden Drain shower system. Atlanta Bathroom.
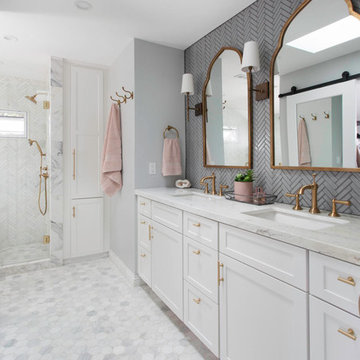
This remodel went from a tiny corner bathroom, to a charming full master bathroom with a large walk in closet. The Master Bathroom was over sized so we took space from the bedroom and closets to create a double vanity space with herringbone glass tile backsplash.
We were able to fit in a linen cabinet with the new master shower layout for plenty of built-in storage. The bathroom are tiled with hex marble tile on the floor and herringbone marble tiles in the shower. Paired with the brass plumbing fixtures and hardware this master bathroom is a show stopper and will be cherished for years to come.
Space Plans & Design, Interior Finishes by Signature Designs Kitchen Bath.
Photography Gail Owens
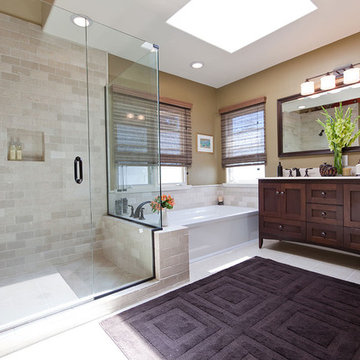
Traditional style bathroom with cherry shaker vanity with double undermount sinks, marble counters, three wall aclove tub, porcelain tile, glass walk in shower, and tile floors.
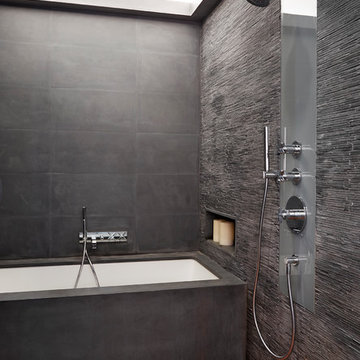
This is an example of an expansive contemporary master bathroom in New York with an alcove tub, an open shower, gray tile, matchstick tile, grey walls, medium hardwood floors and an open shower.
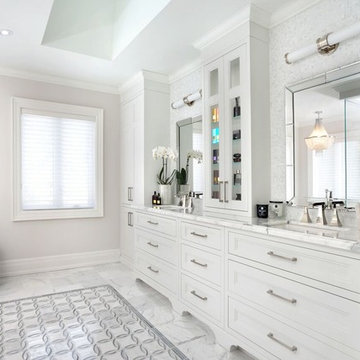
Photo of a mid-sized transitional master bathroom in Toronto with recessed-panel cabinets, white cabinets, white tile, mosaic tile, grey walls, an undermount sink, marble floors and marble benchtops.
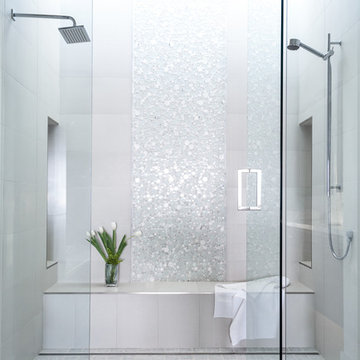
Lucente Ambrato Circle Mosaic, Style Plain White (walls/bench), Silver Marble (floor), Kat Alves Photography
Photo of a large contemporary master bathroom in Los Angeles with a double shower, white tile, mosaic tile, white walls, porcelain floors, white floor, a niche and a shower seat.
Photo of a large contemporary master bathroom in Los Angeles with a double shower, white tile, mosaic tile, white walls, porcelain floors, white floor, a niche and a shower seat.
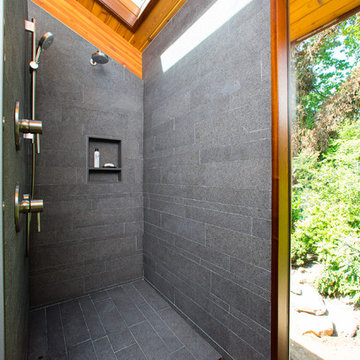
Photos by Shawn Lortie Photography
Photo of a mid-sized contemporary master bathroom in DC Metro with a curbless shower, gray tile, porcelain tile, grey walls, porcelain floors, solid surface benchtops, grey floor, an open shower, medium wood cabinets and an undermount sink.
Photo of a mid-sized contemporary master bathroom in DC Metro with a curbless shower, gray tile, porcelain tile, grey walls, porcelain floors, solid surface benchtops, grey floor, an open shower, medium wood cabinets and an undermount sink.
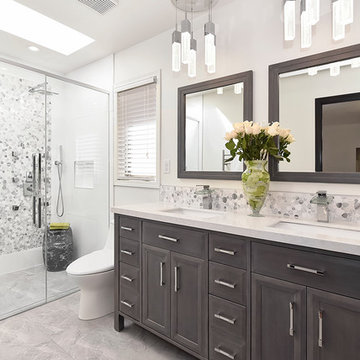
Nadia Gottfried
This is an example of a contemporary master bathroom in Calgary with recessed-panel cabinets, a double shower, gray tile, pebble tile, white walls, porcelain floors, marble benchtops and an undermount sink.
This is an example of a contemporary master bathroom in Calgary with recessed-panel cabinets, a double shower, gray tile, pebble tile, white walls, porcelain floors, marble benchtops and an undermount sink.
All Wall Tile Bathroom Design Ideas
8


