All Cabinet Styles All Wall Tile Bathroom Design Ideas
Refine by:
Budget
Sort by:Popular Today
61 - 80 of 404,738 photos
Item 1 of 3

Mid-sized contemporary master bathroom in Brisbane with recessed-panel cabinets, white cabinets, an open shower, a wall-mount toilet, white tile, marble, white walls, ceramic floors, an integrated sink, solid surface benchtops, grey floor, an open shower, white benchtops, a double vanity, a floating vanity and vaulted.

Wet Room, Modern Wet Room, Small Wet Room Renovation, First Floor Wet Room, Second Story Wet Room Bathroom, Open Shower With Bath In Open Area, Real Timber Vanity, West Leederville Bathrooms

Modern scandinavian inspired powder room. Features, encaustic patterned floor tiles, white tiles and chrome taps.
Inspiration for a mid-sized beach style bathroom in Brisbane with flat-panel cabinets, green cabinets, a one-piece toilet, white tile, porcelain tile, white walls, porcelain floors, engineered quartz benchtops, grey floor, an open shower, white benchtops, a single vanity and a floating vanity.
Inspiration for a mid-sized beach style bathroom in Brisbane with flat-panel cabinets, green cabinets, a one-piece toilet, white tile, porcelain tile, white walls, porcelain floors, engineered quartz benchtops, grey floor, an open shower, white benchtops, a single vanity and a floating vanity.

To meet the client‘s brief and maintain the character of the house it was decided to retain the existing timber framed windows and VJ timber walling above tiles.
The client loves green and yellow, so a patterned floor tile including these colours was selected, with two complimentry subway tiles used for the walls up to the picture rail. The feature green tile used in the back of the shower. A playful bold vinyl wallpaper was installed in the bathroom and above the dado rail in the toilet. The corner back to wall bath, brushed gold tapware and accessories, wall hung custom vanity with Davinci Blanco stone bench top, teardrop clearstone basin, circular mirrored shaving cabinet and antique brass wall sconces finished off the look.
The picture rail in the high section was painted in white to match the wall tiles and the above VJ‘s were painted in Dulux Triamble to match the custom vanity 2 pak finish. This colour framed the small room and with the high ceilings softened the space and made it more intimate. The timber window architraves were retained, whereas the architraves around the entry door were painted white to match the wall tiles.
The adjacent toilet was changed to an in wall cistern and pan with tiles, wallpaper, accessories and wall sconces to match the bathroom
Overall, the design allowed open easy access, modernised the space and delivered the wow factor that the client was seeking.

This incredible design + build remodel completely transformed this from a builders basic master bath to a destination spa! Floating vanity with dressing area, large format tiles behind the luxurious bath, walk in curbless shower with linear drain. This bathroom is truly fit for relaxing in luxurious comfort.
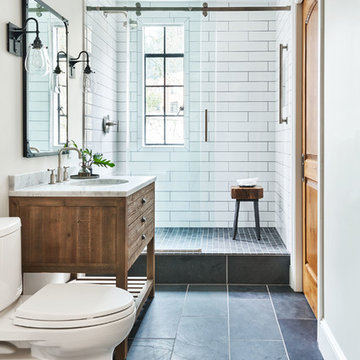
Design ideas for a small transitional 3/4 bathroom in Portland with distressed cabinets, a two-piece toilet, white tile, ceramic tile, white walls, a console sink, marble benchtops, grey benchtops and flat-panel cabinets.

Mid-sized country 3/4 bathroom in Denver with shaker cabinets, white cabinets, an alcove shower, a two-piece toilet, white tile, subway tile, white walls, an undermount sink, grey floor, white benchtops, a built-in vanity, an alcove tub, ceramic floors, marble benchtops, a shower curtain and a single vanity.
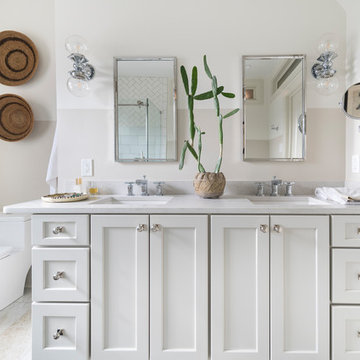
This is an example of a mid-sized transitional master bathroom in Philadelphia with recessed-panel cabinets, white cabinets, beige walls, an undermount sink, beige floor, a claw-foot tub, a corner shower, white tile, ceramic tile, solid surface benchtops, a hinged shower door and white benchtops.
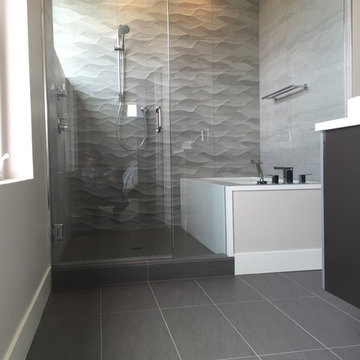
Design ideas for a small contemporary master bathroom in Seattle with flat-panel cabinets, dark wood cabinets, an undermount tub, an alcove shower, beige tile, ceramic tile, grey walls, porcelain floors, a vessel sink, quartzite benchtops, grey floor and a hinged shower door.
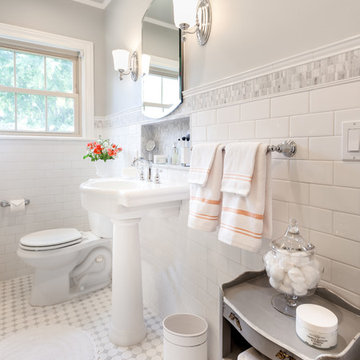
Photography by:
Connie Anderson Photography
Design ideas for a small traditional 3/4 bathroom in Houston with a pedestal sink, marble benchtops, a one-piece toilet, white tile, subway tile, grey walls, mosaic tile floors, glass-front cabinets, white cabinets, an open shower, white floor and a shower curtain.
Design ideas for a small traditional 3/4 bathroom in Houston with a pedestal sink, marble benchtops, a one-piece toilet, white tile, subway tile, grey walls, mosaic tile floors, glass-front cabinets, white cabinets, an open shower, white floor and a shower curtain.

I used a patterned tile on the floor, warm wood on the vanity, and dark molding on the walls to give this small bathroom a ton of character.
Inspiration for a small country 3/4 bathroom in Boise with shaker cabinets, medium wood cabinets, an alcove tub, an alcove shower, porcelain tile, white walls, cement tiles, an undermount sink, engineered quartz benchtops, an open shower, white benchtops, a single vanity, a freestanding vanity and planked wall panelling.
Inspiration for a small country 3/4 bathroom in Boise with shaker cabinets, medium wood cabinets, an alcove tub, an alcove shower, porcelain tile, white walls, cement tiles, an undermount sink, engineered quartz benchtops, an open shower, white benchtops, a single vanity, a freestanding vanity and planked wall panelling.
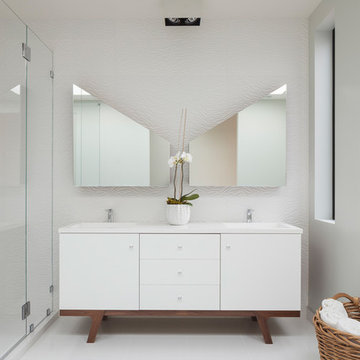
This is an example of a large contemporary master bathroom in San Francisco with an integrated sink, flat-panel cabinets, white cabinets, an alcove shower, white walls, a wall-mount toilet, white tile, porcelain tile, ceramic floors, engineered quartz benchtops, beige floor, a hinged shower door and white benchtops.

APD was hired to update the primary bathroom and laundry room of this ranch style family home. Included was a request to add a powder bathroom where one previously did not exist to help ease the chaos for the young family. The design team took a little space here and a little space there, coming up with a reconfigured layout including an enlarged primary bathroom with large walk-in shower, a jewel box powder bath, and a refreshed laundry room including a dog bath for the family’s four legged member!

Inspiration for a mid-sized eclectic bathroom in Chicago with flat-panel cabinets, light wood cabinets, an alcove shower, green tile, ceramic tile, white walls, porcelain floors, an undermount sink, engineered quartz benchtops, grey floor, a hinged shower door, white benchtops, a shower seat, a single vanity and a built-in vanity.

Experience the newest masterpiece by XPC Investment with California Contemporary design by Jessica Koltun Home in Forest Hollow. This gorgeous home on nearly a half acre lot with a pool has been superbly rebuilt with unparalleled style & custom craftsmanship offering a functional layout for entertaining & everyday living. The open floor plan is flooded with natural light and filled with design details including white oak engineered flooring, cement fireplace, custom wall and ceiling millwork, floating shelves, soft close cabinetry, marble countertops and much more. Amenities include a dedicated study, formal dining room, a kitchen with double islands, gas range, built in refrigerator, and butler wet bar. Retire to your Owner's suite featuring private access to your lush backyard, a generous shower & walk-in closet. Soak up the sun, or be the life of the party in your private, oversized backyard with pool perfect for entertaining. This home combines the very best of location and style!

Beautiful blue and white tiled shower with tile from Wayne Tile in NJ. The accent wall of blue tile at the back wall of the shower add drama to the space. The light chevron floor tile pattern adds subtle interest and contrasts with the dark vanity. The classic white marble countertop is timeless.
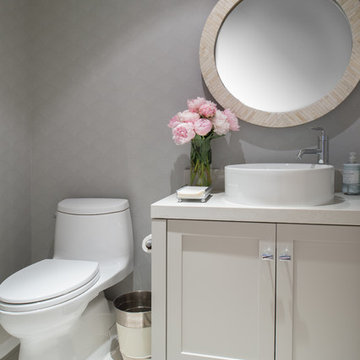
Samantha Goh
Design ideas for a small contemporary 3/4 bathroom in San Diego with flat-panel cabinets, grey cabinets, a corner shower, white tile, ceramic tile, white walls, ceramic floors, an undermount sink, engineered quartz benchtops, white floor and a hinged shower door.
Design ideas for a small contemporary 3/4 bathroom in San Diego with flat-panel cabinets, grey cabinets, a corner shower, white tile, ceramic tile, white walls, ceramic floors, an undermount sink, engineered quartz benchtops, white floor and a hinged shower door.
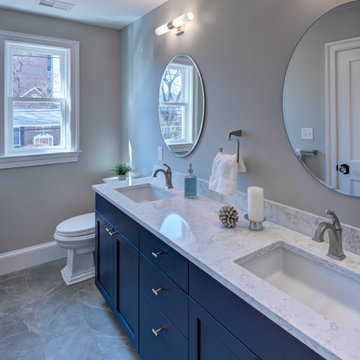
This is an example of a mid-sized transitional master bathroom in DC Metro with shaker cabinets, blue cabinets, an alcove shower, a one-piece toilet, blue tile, ceramic tile, white walls, porcelain floors, an undermount sink, engineered quartz benchtops, grey floor, a hinged shower door, white benchtops, a shower seat, a double vanity and a freestanding vanity.
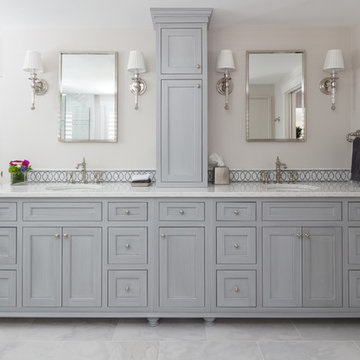
Timeless and classic elegance were the inspiration for this master bathroom renovation project. The designer used a Cararra porcelain tile with mosaic accents and traditionally styled plumbing fixtures from the Kohler Artifacts collection to achieve the look. The vanity is custom from Mouser Cabinetry. The cabinet style is plaza inset in the polar glacier elect finish with black accents. The tub surround and vanity countertop are Viatera Minuet quartz.
Kyle J Caldwell Photography Inc
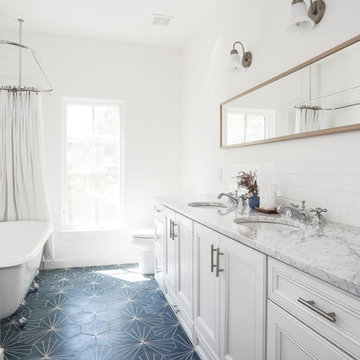
This is an example of a mid-sized country 3/4 bathroom in Austin with white cabinets, a claw-foot tub, a two-piece toilet, white tile, subway tile, white walls, an undermount sink, marble benchtops, a hinged shower door, blue floor, grey benchtops and recessed-panel cabinets.
All Cabinet Styles All Wall Tile Bathroom Design Ideas
4