All Toilets Bathroom Design Ideas
Refine by:
Budget
Sort by:Popular Today
141 - 160 of 127,868 photos
Item 1 of 3

Back to back bathroom vanities make quite a unique statement in this main bathroom. Add a luxury soaker tub, walk-in shower and white shiplap walls, and you have a retreat spa like no where else in the house!

Photo of a mid-sized contemporary kids bathroom in New York with flat-panel cabinets, grey cabinets, a drop-in tub, a shower/bathtub combo, a wall-mount toilet, blue tile, porcelain tile, blue walls, marble floors, an undermount sink, solid surface benchtops, grey floor, grey benchtops, a double vanity and a freestanding vanity.
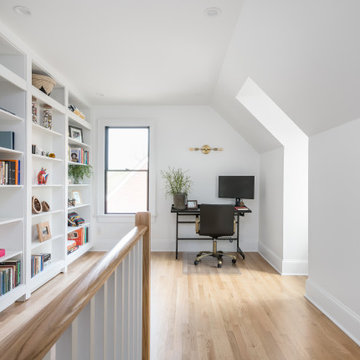
This is an example of a large contemporary master bathroom in Atlanta with flat-panel cabinets, light wood cabinets, a freestanding tub, an open shower, a wall-mount toilet, black tile, travertine, white walls, marble floors, a vessel sink, marble benchtops, grey floor, a hinged shower door, white benchtops, a shower seat, a double vanity and a floating vanity.

Modern bathroom remodel.
Design ideas for a mid-sized modern master bathroom in Chicago with medium wood cabinets, a curbless shower, a two-piece toilet, gray tile, porcelain tile, grey walls, porcelain floors, an undermount sink, engineered quartz benchtops, grey floor, an open shower, white benchtops, a laundry, a double vanity, a built-in vanity, vaulted and flat-panel cabinets.
Design ideas for a mid-sized modern master bathroom in Chicago with medium wood cabinets, a curbless shower, a two-piece toilet, gray tile, porcelain tile, grey walls, porcelain floors, an undermount sink, engineered quartz benchtops, grey floor, an open shower, white benchtops, a laundry, a double vanity, a built-in vanity, vaulted and flat-panel cabinets.

bathroom detail
Design ideas for a mid-sized transitional bathroom in Denver with beaded inset cabinets, medium wood cabinets, an open shower, a two-piece toilet, gray tile, limestone, grey walls, marble floors, an undermount sink, quartzite benchtops, grey floor, a hinged shower door, white benchtops and a single vanity.
Design ideas for a mid-sized transitional bathroom in Denver with beaded inset cabinets, medium wood cabinets, an open shower, a two-piece toilet, gray tile, limestone, grey walls, marble floors, an undermount sink, quartzite benchtops, grey floor, a hinged shower door, white benchtops and a single vanity.
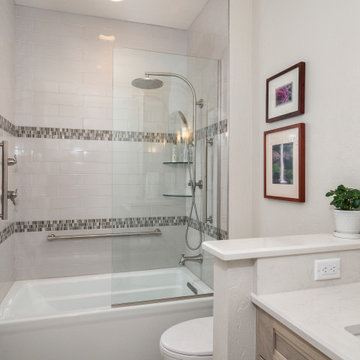
In this Gainesville guest bath design, Shiloh Select Poplar Seagull finish cabinetry enhances the natural tones of the wood. The combination of natural wood with Richelieu brushed nickel hardware, a white countertop and sink with a Delta two-handled faucet creates a bright, welcoming space for this hall bathroom. The vanity area is finished off with a Glasscrafters mirrored medicine cabinet and Kichler wall sconces. A half wall separates the vanity from a Toto Drake II toilet, which sits next to the combination bathtub/shower. The Kohler Archer tub, faucet, and showerheads enhance the style of this space along with Dal Rittenhouse white subway tile with a mosaic tile border. The shower also includes corner shelves and grab bars.
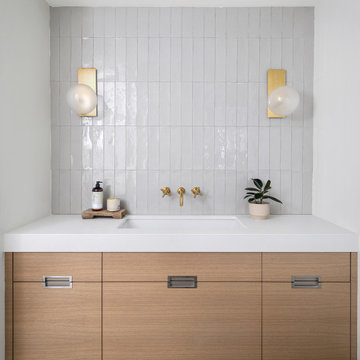
Design ideas for a mid-sized modern bathroom in San Diego with flat-panel cabinets, light wood cabinets, an alcove tub, a shower/bathtub combo, a one-piece toilet, gray tile, porcelain tile, white walls, porcelain floors, an undermount sink, engineered quartz benchtops, grey floor, a hinged shower door, white benchtops, a single vanity and a built-in vanity.
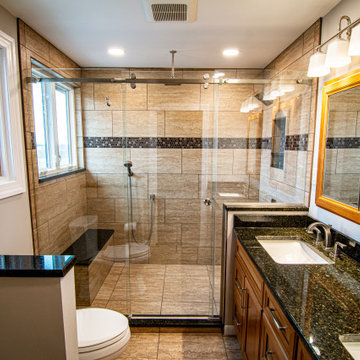
Mid-sized traditional master bathroom in Philadelphia with flat-panel cabinets, medium wood cabinets, an alcove shower, a two-piece toilet, brown tile, porcelain tile, porcelain floors, an undermount sink, granite benchtops, brown floor, a sliding shower screen, black benchtops, a shower seat, a double vanity and a built-in vanity.
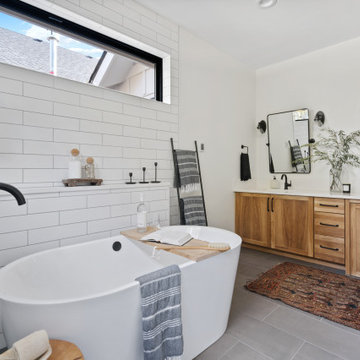
Beautiful Primary ensuite Bathroom
Photo of a large country master bathroom in Portland with shaker cabinets, brown cabinets, a freestanding tub, a curbless shower, a one-piece toilet, white tile, subway tile, white walls, ceramic floors, an undermount sink, quartzite benchtops, grey floor, an open shower, white benchtops, a shower seat, a double vanity and a built-in vanity.
Photo of a large country master bathroom in Portland with shaker cabinets, brown cabinets, a freestanding tub, a curbless shower, a one-piece toilet, white tile, subway tile, white walls, ceramic floors, an undermount sink, quartzite benchtops, grey floor, an open shower, white benchtops, a shower seat, a double vanity and a built-in vanity.

White shaker cabinets take on a bit of a modern twish with the black cabinet hardware. Design and construction by Meadowlark Design+Build. Photography by Sean Carter
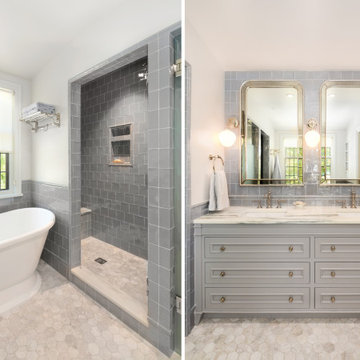
The English-made wall tile is glazed in an iridescent light gray and, along with polished nickel fixtures, provides reflective shine and warmth to the space. A barrel vault ceiling pays homage to the ceiling of the original bathroom, and natural marble countertops and mosaic flooring add authenticity and traditional character. A soaking tub, walk-in shower with a sitting bench, and separate water closet completes this luxurious master bathroom.

Main Bathroom
Design ideas for a mid-sized midcentury master bathroom in Los Angeles with flat-panel cabinets, medium wood cabinets, a freestanding tub, a corner shower, a bidet, blue tile, ceramic tile, blue walls, porcelain floors, a wall-mount sink, engineered quartz benchtops, grey floor, an open shower, white benchtops, a single vanity and a floating vanity.
Design ideas for a mid-sized midcentury master bathroom in Los Angeles with flat-panel cabinets, medium wood cabinets, a freestanding tub, a corner shower, a bidet, blue tile, ceramic tile, blue walls, porcelain floors, a wall-mount sink, engineered quartz benchtops, grey floor, an open shower, white benchtops, a single vanity and a floating vanity.

This Columbia, Missouri home’s master bathroom was a full gut remodel. Dimensions In Wood’s expert team handled everything including plumbing, electrical, tile work, cabinets, and more!
Electric, Heated Tile Floor
Starting at the bottom, this beautiful bathroom sports electrical radiant, in-floor heating beneath the wood styled non-slip tile. With the style of a hardwood and none of the drawbacks, this tile will always be warm, look beautiful, and be completely waterproof. The tile was also carried up onto the walls of the walk in shower.
Full Tile Low Profile Shower with all the comforts
A low profile Cloud Onyx shower base is very low maintenance and incredibly durable compared to plastic inserts. Running the full length of the wall is an Onyx shelf shower niche for shampoo bottles, soap and more. Inside a new shower system was installed including a shower head, hand sprayer, water controls, an in-shower safety grab bar for accessibility and a fold-down wooden bench seat.
Make-Up Cabinet
On your left upon entering this renovated bathroom a Make-Up Cabinet with seating makes getting ready easy. A full height mirror has light fixtures installed seamlessly for the best lighting possible. Finally, outlets were installed in the cabinets to hide away small appliances.
Every Master Bath needs a Dual Sink Vanity
The dual sink Onyx countertop vanity leaves plenty of space for two to get ready. The durable smooth finish is very easy to clean and will stand up to daily use without complaint. Two new faucets in black match the black hardware adorning Bridgewood factory cabinets.
Robern medicine cabinets were installed in both walls, providing additional mirrors and storage.
Contact Us Today to discuss Translating Your Master Bathroom Vision into a Reality.
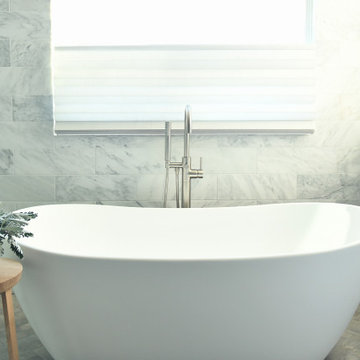
Large Primary bath in white and gray with counter height seated vanity and custom chair. Tall custom built in medicine cabinets with outlet and LED lighting creates ample storage to keep countertops clear of clutter.
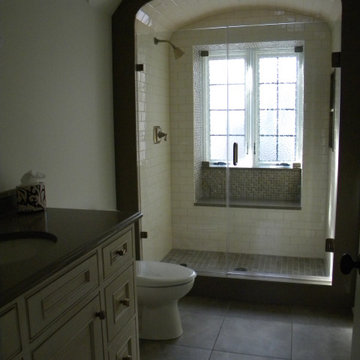
Walk in shower with custom glass panels hinged over the window for privacy and water protection. This classic subway tile helps keep the traditional, yet simple look of the bathroom.

This is an example of a mid-sized country 3/4 bathroom in Nashville with recessed-panel cabinets, green cabinets, a double shower, a two-piece toilet, green tile, terra-cotta tile, blue walls, ceramic floors, an undermount sink, marble benchtops, grey floor, a hinged shower door, grey benchtops, a single vanity and a built-in vanity.

This Modern Multi-Level Home Boasts Master & Guest Suites on The Main Level + Den + Entertainment Room + Exercise Room with 2 Suites Upstairs as Well as Blended Indoor/Outdoor Living with 14ft Tall Coffered Box Beam Ceilings!

We transformed this 80's bathroom into a modern farmhouse bathroom! Black shower, grey chevron tile, white distressed subway tile, a fun printed grey and white floor, ship-lap, white vanity, black mirrors and lighting, and a freestanding tub to unwind in after a long day!

Photo of a large transitional master bathroom in Dallas with flat-panel cabinets, beige cabinets, a freestanding tub, a corner shower, a bidet, white tile, white walls, porcelain floors, an undermount sink, quartzite benchtops, beige floor, a hinged shower door, blue benchtops and a double vanity.
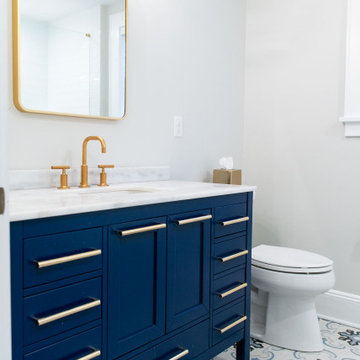
The hall bathroom got a full makeover and expansion with a navy sink, a fun tile selection and gold fixtures throughout.
Mid-sized transitional kids bathroom in New York with shaker cabinets, blue cabinets, a drop-in tub, a shower/bathtub combo, a two-piece toilet, grey walls, ceramic floors, an undermount sink, engineered quartz benchtops, multi-coloured floor, a hinged shower door, grey benchtops, a single vanity and a freestanding vanity.
Mid-sized transitional kids bathroom in New York with shaker cabinets, blue cabinets, a drop-in tub, a shower/bathtub combo, a two-piece toilet, grey walls, ceramic floors, an undermount sink, engineered quartz benchtops, multi-coloured floor, a hinged shower door, grey benchtops, a single vanity and a freestanding vanity.
All Toilets Bathroom Design Ideas
8