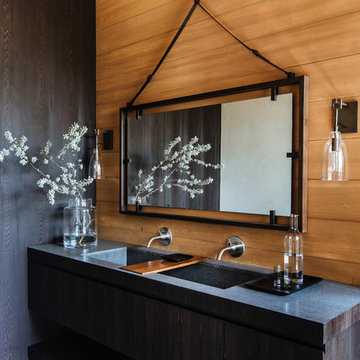Bathroom Design Ideas
Refine by:
Budget
Sort by:Popular Today
1 - 20 of 501 photos
Item 1 of 3

Powder bath with ceramic tile on wall for texture. Pendant lights replace sconces.
Photo of a small midcentury 3/4 bathroom in Portland with flat-panel cabinets, a wall-mount toilet, beige tile, ceramic tile, white walls, terrazzo floors, an undermount sink, engineered quartz benchtops, white floor, white benchtops, a single vanity and a floating vanity.
Photo of a small midcentury 3/4 bathroom in Portland with flat-panel cabinets, a wall-mount toilet, beige tile, ceramic tile, white walls, terrazzo floors, an undermount sink, engineered quartz benchtops, white floor, white benchtops, a single vanity and a floating vanity.
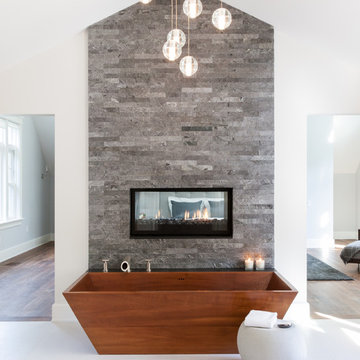
Emily O'Brien
Inspiration for a large transitional master bathroom in Boston with a freestanding tub, gray tile, stone tile, white walls and porcelain floors.
Inspiration for a large transitional master bathroom in Boston with a freestanding tub, gray tile, stone tile, white walls and porcelain floors.
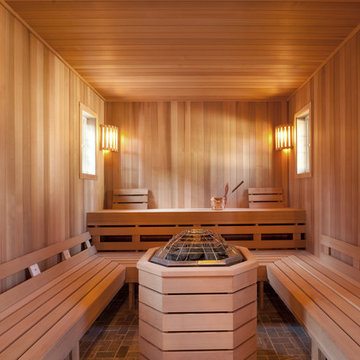
Stephen Sullivan Inc.
Design ideas for an expansive beach style bathroom in Providence with with a sauna, beige walls, slate floors and brown floor.
Design ideas for an expansive beach style bathroom in Providence with with a sauna, beige walls, slate floors and brown floor.
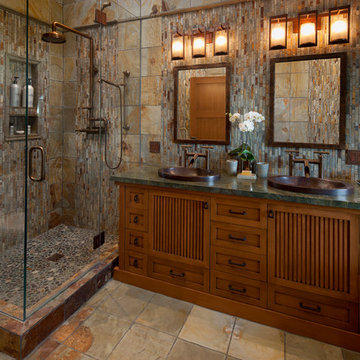
Jim Bartsch Photography
Design ideas for a mid-sized asian master bathroom in Santa Barbara with a drop-in sink, medium wood cabinets, granite benchtops, a corner shower, stone tile, multi-coloured walls, slate floors, brown tile, gray tile and shaker cabinets.
Design ideas for a mid-sized asian master bathroom in Santa Barbara with a drop-in sink, medium wood cabinets, granite benchtops, a corner shower, stone tile, multi-coloured walls, slate floors, brown tile, gray tile and shaker cabinets.
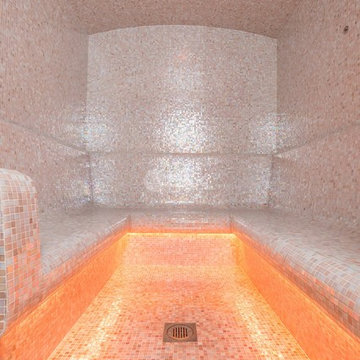
Ambient Elements creates conscious designs for innovative spaces by combining superior craftsmanship, advanced engineering and unique concepts while providing the ultimate wellness experience. We design and build saunas, infrared saunas, steam rooms, hammams, cryo chambers, salt rooms, snow rooms and many other hyperthermic conditioning modalities.
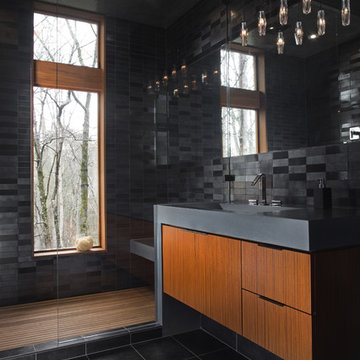
Photo by Jeff Roffman
Mid-sized contemporary bathroom in Atlanta with a trough sink, black tile, ceramic tile, black walls, porcelain floors, flat-panel cabinets and black floor.
Mid-sized contemporary bathroom in Atlanta with a trough sink, black tile, ceramic tile, black walls, porcelain floors, flat-panel cabinets and black floor.
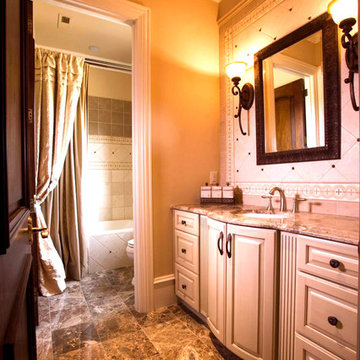
Brian Ehrenfeld
This is an example of a mid-sized traditional master bathroom in Raleigh with an undermount sink, raised-panel cabinets, beige cabinets, granite benchtops, an alcove tub, a shower/bathtub combo, a one-piece toilet, beige tile, stone tile, beige walls and marble floors.
This is an example of a mid-sized traditional master bathroom in Raleigh with an undermount sink, raised-panel cabinets, beige cabinets, granite benchtops, an alcove tub, a shower/bathtub combo, a one-piece toilet, beige tile, stone tile, beige walls and marble floors.
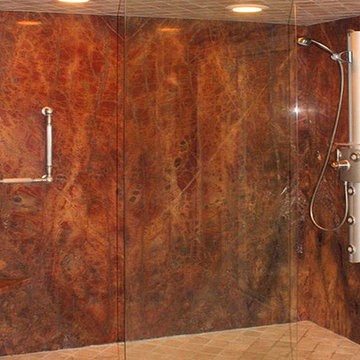
This expansive master shower features an exotic granite on the walls and ceiling, two frameless shower doors and a programable Grohe shower tower at one end. The opposite end of the shower features both fixed and personal shower and a built-in granite seat.
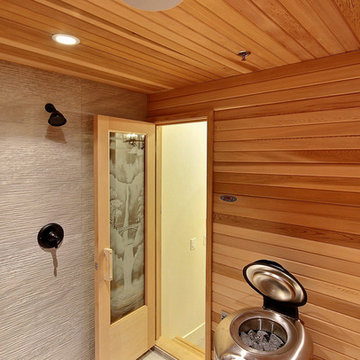
Inspired by the majesty of the Northern Lights and this family's everlasting love for Disney, this home plays host to enlighteningly open vistas and playful activity. Like its namesake, the beloved Sleeping Beauty, this home embodies family, fantasy and adventure in their truest form. Visions are seldom what they seem, but this home did begin 'Once Upon a Dream'. Welcome, to The Aurora.
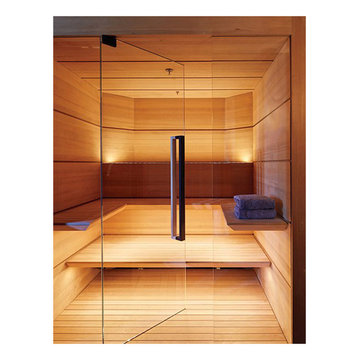
This unique, custom design was featured in the March 2015 Issue of Architectural Digest. This sauna includes floating benches. The back wall is designed to house the heater, hiding it from view, giving it a very modern aesthetic. The door and front walls are all glass. This sauna is very large.
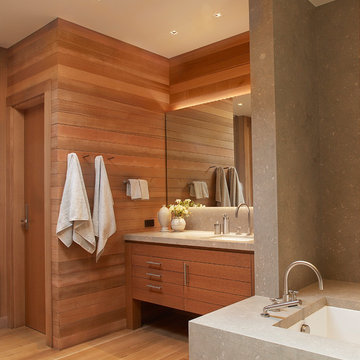
Photo of a large contemporary master bathroom in San Francisco with an undermount sink, flat-panel cabinets, medium wood cabinets, granite benchtops, a corner tub, a corner shower, beige tile, stone tile, beige walls and light hardwood floors.
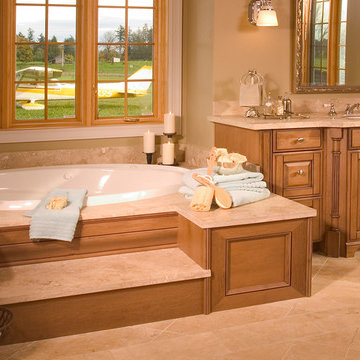
The Master bath features the same Heart Wood Maple cabinetry which is a theme throughout the house but is different in door style to give the room its own individual look and coordinates throughout the home. His and her full height vanities and a free standing makeup table are accommodated in this area central area of the master bath. The surround for the whirlpool tub features the same wood craftsmanship and is surrounded by slab travertine. Large windows allow for the country view and lots of light year round. The walk-in shower is located behind the tub and has an impressive 6 body sprays, shower rose and adjustable shower head, dressed in tumbled and standard natural stone tiles. Photo by Roger Turk
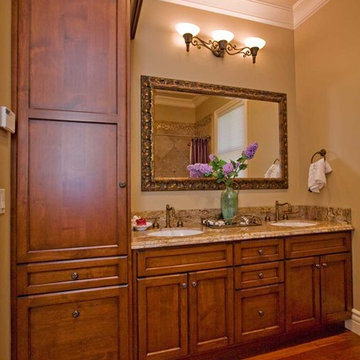
Alder wood custom cabinetry in this hallway bathroom with a Braziilian Cherry wood floor features a tall cabinet for storing linens surmounted by generous moulding. There is a bathtub/shower area and a niche for the toilet. The white undermount double sinks have bronze faucets by Santec complemented by a large framed mirror.
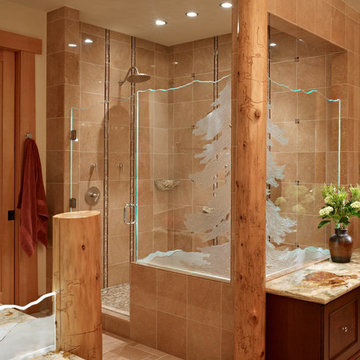
Inspiration for a country master bathroom in Seattle with dark wood cabinets, a corner shower, ceramic tile, ceramic floors, quartzite benchtops, brown tile, a hinged shower door and recessed-panel cabinets.
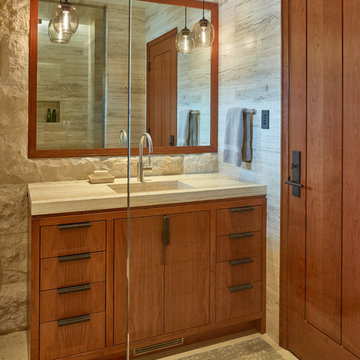
copyright David Agnello
Large modern master bathroom in Portland with flat-panel cabinets, medium wood cabinets, gray tile, grey walls, an integrated sink, stone tile, travertine floors and marble benchtops.
Large modern master bathroom in Portland with flat-panel cabinets, medium wood cabinets, gray tile, grey walls, an integrated sink, stone tile, travertine floors and marble benchtops.
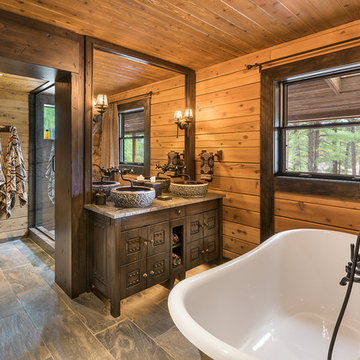
All Cedar Log Cabin the beautiful pines of AZ
Claw foot tub
Photos by Mark Boisclair
Mid-sized country master bathroom in Phoenix with a claw-foot tub, an alcove shower, slate, slate floors, a vessel sink, limestone benchtops, dark wood cabinets, brown walls, grey floor and recessed-panel cabinets.
Mid-sized country master bathroom in Phoenix with a claw-foot tub, an alcove shower, slate, slate floors, a vessel sink, limestone benchtops, dark wood cabinets, brown walls, grey floor and recessed-panel cabinets.
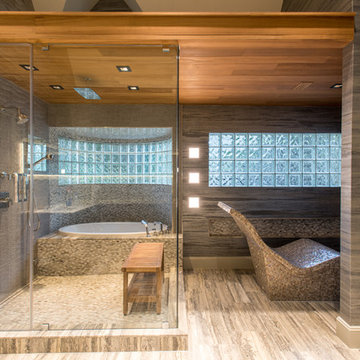
A wider angle allows a view of the heated lounger and wet room in relation to each other.
Designer: Debra Owens
Photographer: Michael Hunter
Large contemporary bathroom in Dallas with flat-panel cabinets, medium wood cabinets, a drop-in tub, gray tile, porcelain tile, grey walls, marble floors, marble benchtops and a hinged shower door.
Large contemporary bathroom in Dallas with flat-panel cabinets, medium wood cabinets, a drop-in tub, gray tile, porcelain tile, grey walls, marble floors, marble benchtops and a hinged shower door.
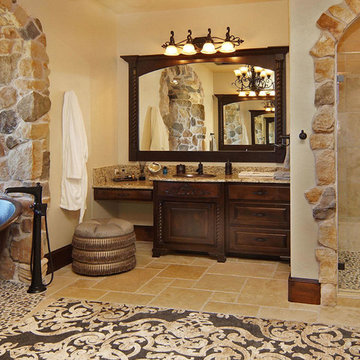
Beautiful master bathroom overlooking Possum Kingdom Lake.
Design ideas for a large mediterranean master bathroom in Dallas with dark wood cabinets, a freestanding tub, an alcove shower, stone tile, beige walls, ceramic floors, granite benchtops, multi-coloured tile, a drop-in sink and raised-panel cabinets.
Design ideas for a large mediterranean master bathroom in Dallas with dark wood cabinets, a freestanding tub, an alcove shower, stone tile, beige walls, ceramic floors, granite benchtops, multi-coloured tile, a drop-in sink and raised-panel cabinets.

This is an example of a large industrial bathroom in Los Angeles with flat-panel cabinets, medium wood cabinets, a freestanding tub, blue walls, black floor, white benchtops, a single vanity, a floating vanity, porcelain floors and a niche.
Bathroom Design Ideas
1
