All Wall Tile All Wall Treatments Bathroom Design Ideas
Refine by:
Budget
Sort by:Popular Today
221 - 240 of 16,222 photos
Item 1 of 3

We took a dated bathroom that you had to walk through the shower to get to the outdoors, covered in cream polished marble and gave it a completely new look. The function of this bathroom is outstanding from the large shower with dual heads to the extensive vanity with a sitting area for the misses to put on her makeup. We even hid a hamper in the pullout linen tower. Easy maintenance with porcelian tiles in the shower and a beautiful tile accent featured at the tub.

This is an example of a large country master bathroom in Minneapolis with shaker cabinets, a freestanding tub, black tile, porcelain tile, engineered quartz benchtops, white benchtops, a double vanity, a built-in vanity, dark wood cabinets, white walls, an undermount sink, black floor and planked wall panelling.
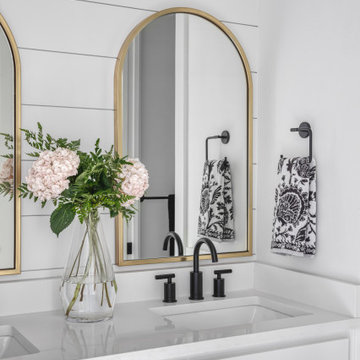
Mid-sized country bathroom in Austin with shaker cabinets, white cabinets, a curbless shower, white tile, subway tile, white walls, an undermount sink, engineered quartz benchtops, white floor, a hinged shower door, white benchtops, a niche, a double vanity, a built-in vanity, planked wall panelling and ceramic floors.

This is an example of a mid-sized transitional bathroom in San Francisco with medium wood cabinets, gray tile, stone tile, multi-coloured walls, limestone floors, an undermount sink, marble benchtops, grey floor, a hinged shower door, grey benchtops, a niche, a double vanity, a built-in vanity and wallpaper.

Innovative Design Build was hired to renovate a 2 bedroom 2 bathroom condo in the prestigious Symphony building in downtown Fort Lauderdale, Florida. The project included a full renovation of the kitchen, guest bathroom and primary bathroom. We also did small upgrades throughout the remainder of the property. The goal was to modernize the property using upscale finishes creating a streamline monochromatic space. The customization throughout this property is vast, including but not limited to: a hidden electrical panel, popup kitchen outlet with a stone top, custom kitchen cabinets and vanities. By using gorgeous finishes and quality products the client is sure to enjoy his home for years to come.

Established in 1895 as a warehouse for the spice trade, 481 Washington was built to last. With its 25-inch-thick base and enchanting Beaux Arts facade, this regal structure later housed a thriving Hudson Square printing company. After an impeccable renovation, the magnificent loft building’s original arched windows and exquisite cornice remain a testament to the grandeur of days past. Perfectly anchored between Soho and Tribeca, Spice Warehouse has been converted into 12 spacious full-floor lofts that seamlessly fuse Old World character with modern convenience. Steps from the Hudson River, Spice Warehouse is within walking distance of renowned restaurants, famed art galleries, specialty shops and boutiques. With its golden sunsets and outstanding facilities, this is the ideal destination for those seeking the tranquil pleasures of the Hudson River waterfront.
Expansive private floor residences were designed to be both versatile and functional, each with 3 to 4 bedrooms, 3 full baths, and a home office. Several residences enjoy dramatic Hudson River views.
This open space has been designed to accommodate a perfect Tribeca city lifestyle for entertaining, relaxing and working.
This living room design reflects a tailored “old world” look, respecting the original features of the Spice Warehouse. With its high ceilings, arched windows, original brick wall and iron columns, this space is a testament of ancient time and old world elegance.
The master bathroom was designed with tradition in mind and a taste for old elegance. it is fitted with a fabulous walk in glass shower and a deep soaking tub.
The pedestal soaking tub and Italian carrera marble metal legs, double custom sinks balance classic style and modern flair.
The chosen tiles are a combination of carrera marble subway tiles and hexagonal floor tiles to create a simple yet luxurious look.
Photography: Francis Augustine

This is an example of a transitional master bathroom in Charlotte with shaker cabinets, blue cabinets, a freestanding tub, a corner shower, gray tile, marble, marble floors, an undermount sink, marble benchtops, a hinged shower door, a double vanity, a built-in vanity, white floor, white benchtops and decorative wall panelling.

Photo of a mid-sized transitional master bathroom in Chicago with medium wood cabinets, a freestanding tub, a corner shower, white tile, porcelain tile, white walls, porcelain floors, an undermount sink, quartzite benchtops, white floor, a hinged shower door, white benchtops, a niche, a double vanity, a built-in vanity, wallpaper and shaker cabinets.

Design ideas for an expansive tropical wet room bathroom in Miami with flat-panel cabinets, dark wood cabinets, a one-piece toilet, white tile, terra-cotta tile, beige walls, terra-cotta floors, an undermount sink, limestone benchtops, beige floor, a hinged shower door, beige benchtops, an enclosed toilet, a double vanity, a floating vanity and wallpaper.

Design ideas for a small eclectic kids bathroom in Other with shaker cabinets, white cabinets, an alcove tub, a two-piece toilet, blue tile, mosaic tile, multi-coloured walls, ceramic floors, an undermount sink, engineered quartz benchtops, green floor, a shower curtain, white benchtops, a single vanity, a freestanding vanity and wallpaper.
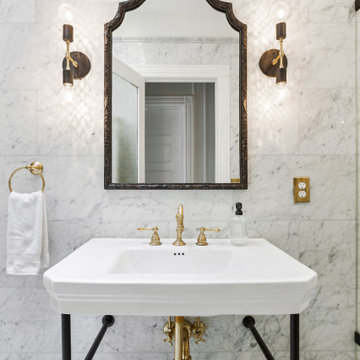
Photo of a large 3/4 wet room bathroom in New York with a freestanding tub, gray tile, marble, grey walls, a trough sink, a hinged shower door, a single vanity and vaulted.

Victorian Style Bathroom in Horsham, West Sussex
In the peaceful village of Warnham, West Sussex, bathroom designer George Harvey has created a fantastic Victorian style bathroom space, playing homage to this characterful house.
Making the most of present-day, Victorian Style bathroom furnishings was the brief for this project, with this client opting to maintain the theme of the house throughout this bathroom space. The design of this project is minimal with white and black used throughout to build on this theme, with present day technologies and innovation used to give the client a well-functioning bathroom space.
To create this space designer George has used bathroom suppliers Burlington and Crosswater, with traditional options from each utilised to bring the classic black and white contrast desired by the client. In an additional modern twist, a HiB illuminating mirror has been included – incorporating a present-day innovation into this timeless bathroom space.
Bathroom Accessories
One of the key design elements of this project is the contrast between black and white and balancing this delicately throughout the bathroom space. With the client not opting for any bathroom furniture space, George has done well to incorporate traditional Victorian accessories across the room. Repositioned and refitted by our installation team, this client has re-used their own bath for this space as it not only suits this space to a tee but fits perfectly as a focal centrepiece to this bathroom.
A generously sized Crosswater Clear6 shower enclosure has been fitted in the corner of this bathroom, with a sliding door mechanism used for access and Crosswater’s Matt Black frame option utilised in a contemporary Victorian twist. Distinctive Burlington ceramics have been used in the form of pedestal sink and close coupled W/C, bringing a traditional element to these essential bathroom pieces.
Bathroom Features
Traditional Burlington Brassware features everywhere in this bathroom, either in the form of the Walnut finished Kensington range or Chrome and Black Trent brassware. Walnut pillar taps, bath filler and handset bring warmth to the space with Chrome and Black shower valve and handset contributing to the Victorian feel of this space. Above the basin area sits a modern HiB Solstice mirror with integrated demisting technology, ambient lighting and customisable illumination. This HiB mirror also nicely balances a modern inclusion with the traditional space through the selection of a Matt Black finish.
Along with the bathroom fitting, plumbing and electrics, our installation team also undertook a full tiling of this bathroom space. Gloss White wall tiles have been used as a base for Victorian features while the floor makes decorative use of Black and White Petal patterned tiling with an in keeping black border tile. As part of the installation our team have also concealed all pipework for a minimal feel.
Our Bathroom Design & Installation Service
With any bathroom redesign several trades are needed to ensure a great finish across every element of your space. Our installation team has undertaken a full bathroom fitting, electrics, plumbing and tiling work across this project with our project management team organising the entire works. Not only is this bathroom a great installation, designer George has created a fantastic space that is tailored and well-suited to this Victorian Warnham home.
If this project has inspired your next bathroom project, then speak to one of our experienced designers about it.
Call a showroom or use our online appointment form to book your free design & quote.

© Lassiter Photography | ReVisionChalrotte.com
Photo of a mid-sized country master bathroom in Charlotte with shaker cabinets, white cabinets, a double shower, a two-piece toilet, white tile, subway tile, white walls, mosaic tile floors, an undermount sink, engineered quartz benchtops, multi-coloured floor, a hinged shower door, white benchtops, an enclosed toilet, a double vanity, a freestanding vanity and planked wall panelling.
Photo of a mid-sized country master bathroom in Charlotte with shaker cabinets, white cabinets, a double shower, a two-piece toilet, white tile, subway tile, white walls, mosaic tile floors, an undermount sink, engineered quartz benchtops, multi-coloured floor, a hinged shower door, white benchtops, an enclosed toilet, a double vanity, a freestanding vanity and planked wall panelling.

Light and Airy shiplap bathroom was the dream for this hard working couple. The goal was to totally re-create a space that was both beautiful, that made sense functionally and a place to remind the clients of their vacation time. A peaceful oasis. We knew we wanted to use tile that looks like shiplap. A cost effective way to create a timeless look. By cladding the entire tub shower wall it really looks more like real shiplap planked walls.
The center point of the room is the new window and two new rustic beams. Centered in the beams is the rustic chandelier.
Design by Signature Designs Kitchen Bath
Contractor ADR Design & Remodel
Photos by Gail Owens
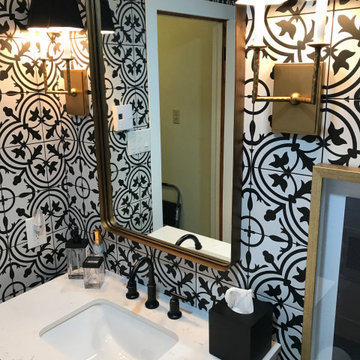
Inspiration for a small traditional master bathroom in Philadelphia with shaker cabinets, white cabinets, an alcove tub, an alcove shower, a two-piece toilet, black and white tile, ceramic tile, white walls, wood-look tile, an undermount sink, engineered quartz benchtops, black floor, a sliding shower screen, white benchtops, a single vanity, a freestanding vanity and planked wall panelling.
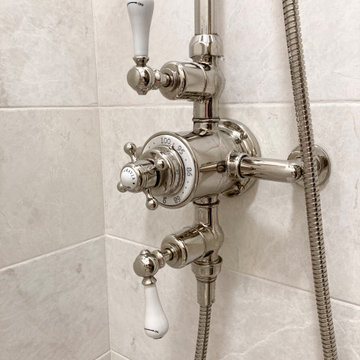
Typical exposed English-style shower valves by Crosswater.
Inspiration for a mid-sized traditional bathroom in Milwaukee with raised-panel cabinets, white cabinets, a corner shower, a one-piece toilet, black and white tile, marble, white walls, marble floors, an undermount sink, marble benchtops, white floor, a hinged shower door, white benchtops, a double vanity, a built-in vanity and wallpaper.
Inspiration for a mid-sized traditional bathroom in Milwaukee with raised-panel cabinets, white cabinets, a corner shower, a one-piece toilet, black and white tile, marble, white walls, marble floors, an undermount sink, marble benchtops, white floor, a hinged shower door, white benchtops, a double vanity, a built-in vanity and wallpaper.

Bathroom remodel. Wanted to keep the vintage charm with new refreshed finishes. New marble flooring, new claw foot tub, custom glass shower.
Mid-sized traditional master bathroom in Los Angeles with white cabinets, a claw-foot tub, a corner shower, a one-piece toilet, white tile, subway tile, blue walls, a drop-in sink, marble benchtops, multi-coloured floor, a hinged shower door, white benchtops, a niche, a single vanity, a freestanding vanity, decorative wall panelling and recessed-panel cabinets.
Mid-sized traditional master bathroom in Los Angeles with white cabinets, a claw-foot tub, a corner shower, a one-piece toilet, white tile, subway tile, blue walls, a drop-in sink, marble benchtops, multi-coloured floor, a hinged shower door, white benchtops, a niche, a single vanity, a freestanding vanity, decorative wall panelling and recessed-panel cabinets.

the client decided to eliminate the bathtub and install a large shower with partial fixed shower glass instead of a shower door
Design ideas for a mid-sized transitional master bathroom in Other with shaker cabinets, blue cabinets, an open shower, a one-piece toilet, gray tile, ceramic tile, grey walls, mosaic tile floors, an undermount sink, engineered quartz benchtops, grey floor, an open shower, grey benchtops, a shower seat, a double vanity, a freestanding vanity and decorative wall panelling.
Design ideas for a mid-sized transitional master bathroom in Other with shaker cabinets, blue cabinets, an open shower, a one-piece toilet, gray tile, ceramic tile, grey walls, mosaic tile floors, an undermount sink, engineered quartz benchtops, grey floor, an open shower, grey benchtops, a shower seat, a double vanity, a freestanding vanity and decorative wall panelling.
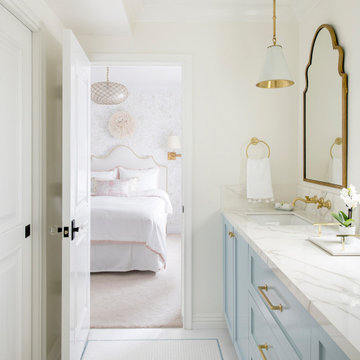
In Southern California there are pockets of darling cottages built in the early 20th century that we like to call jewelry boxes. They are quaint, full of charm and usually a bit cramped. Our clients have a growing family and needed a modern, functional home. They opted for a renovation that directly addressed their concerns.
When we first saw this 2,170 square-foot 3-bedroom beach cottage, the front door opened directly into a staircase and a dead-end hallway. The kitchen was cramped, the living room was claustrophobic and everything felt dark and dated.
The big picture items included pitching the living room ceiling to create space and taking down a kitchen wall. We added a French oven and luxury range that the wife had always dreamed about, a custom vent hood, and custom-paneled appliances.
We added a downstairs half-bath for guests (entirely designed around its whimsical wallpaper) and converted one of the existing bathrooms into a Jack-and-Jill, connecting the kids’ bedrooms, with double sinks and a closed-off toilet and shower for privacy.
In the bathrooms, we added white marble floors and wainscoting. We created storage throughout the home with custom-cabinets, new closets and built-ins, such as bookcases, desks and shelving.
White Sands Design/Build furnished the entire cottage mostly with commissioned pieces, including a custom dining table and upholstered chairs. We updated light fixtures and added brass hardware throughout, to create a vintage, bo-ho vibe.
The best thing about this cottage is the charming backyard accessory dwelling unit (ADU), designed in the same style as the larger structure. In order to keep the ADU it was necessary to renovate less than 50% of the main home, which took some serious strategy, otherwise the non-conforming ADU would need to be torn out. We renovated the bathroom with white walls and pine flooring, transforming it into a get-away that will grow with the girls.

Small modern bathroom in Calgary with shaker cabinets, black cabinets, an alcove tub, a shower/bathtub combo, a one-piece toilet, white tile, ceramic tile, white walls, vinyl floors, an undermount sink, solid surface benchtops, brown floor, a shower curtain, white benchtops, a niche, a single vanity, a freestanding vanity and decorative wall panelling.
All Wall Tile All Wall Treatments Bathroom Design Ideas
12