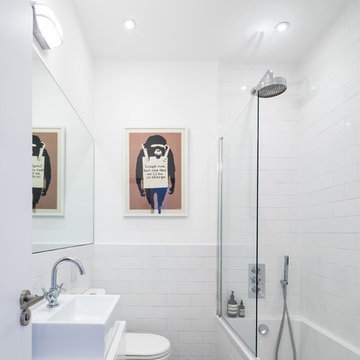All Wall Tile All Wall Treatments Bathroom Design Ideas
Refine by:
Budget
Sort by:Popular Today
121 - 140 of 15,936 photos
Item 1 of 3
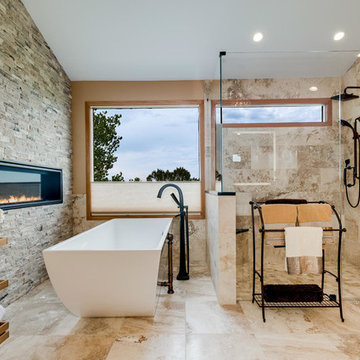
Imagine stepping into your Tuscan bathroom retreat at the start and end of your day.
Inspiration for a large contemporary master bathroom in Denver with a freestanding tub, a curbless shower, beige tile, travertine, travertine floors, beige floor, a hinged shower door and beige walls.
Inspiration for a large contemporary master bathroom in Denver with a freestanding tub, a curbless shower, beige tile, travertine, travertine floors, beige floor, a hinged shower door and beige walls.
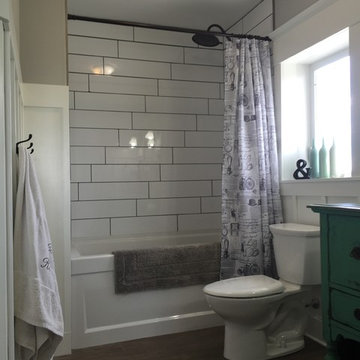
This farmhouse bathroom is perfect for the whole family. The shower/tub combo has its own built-in 3 shelf cubby. An antique buffet was converted to a vanity with a drop in sink. It also has a ton of storage for the whole family.
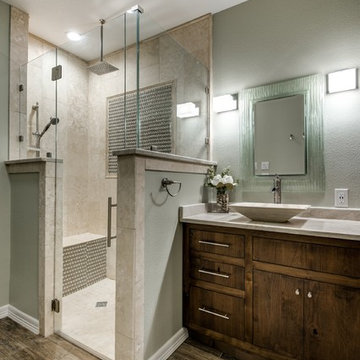
Mid-sized country master bathroom in Austin with flat-panel cabinets, medium wood cabinets, a corner shower, beige tile, travertine, beige walls, medium hardwood floors, a vessel sink and granite benchtops.
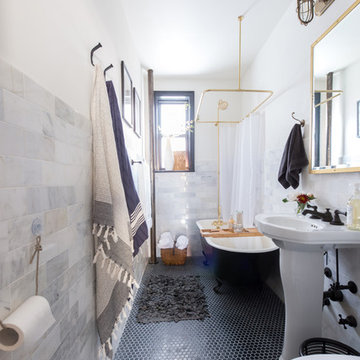
The "before" of this project was an all-out turquoise, 80's style bathroom that was cramped and needed a lot of help. The client wanted a clean, calming bathroom that made full use of the limited space. The apartment was in a prewar building, so we sought to preserve the building's rich history while creating a sleek and modern design.
To open up the space, we switched out an old tub and replaced it with a claw foot tub, then took out the vanity and put in a pedestal sink, making up for the lost storage with a medicine cabinet. Marble subway tiles, brass details, and contrasting black floor tiles add to the industrial charm, creating a chic but clean palette.
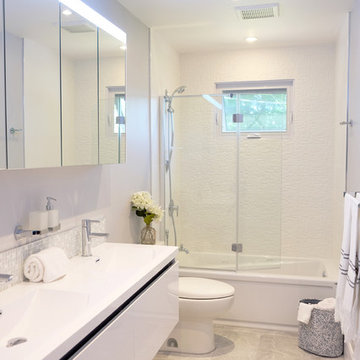
DESIGNED BY TOC design
CONSTRUCTION BY TOC design & Construction inc.
PHOTOS BY : Tania Scardellato
I was fortunate to have a young family approach me in desperate need to renovate there only 3 piece bathroom. This space was In dire need of a remodel, with old brown wall to wall tiles and a dated bulky yellow brown single sink vanity.
Storage was a must, lighting a necessity, and proper accessibility to the shower bath area.
We had a tight budget to respect, but a full gut of this bathroom was required. And a good thing too, once we started doing the demolition we noticed that mildew and rotting floors and walls had accumulated throughout the years. Doing it right the first time is no joke when dealing with water and electrical issues.
We discarded all reminisce of old and built from scratch, new walls, new plumbing, new electrical ,new insulation and a new window, a new fan that actually exhausted outside ( I say this laughing as you would be amazed at how many fans are installed but don’t exhaust outside, and you the client would never know unless you go inside the attic space.
Once all the hard stuff was done, the rest is just a matter of smart design. If you have a small bathroom here are some tips to guide you.
10 tips for making a small bathroom feel larger
Is your tiny bathroom cramping your functionality and style, leaving you longing for the enormous bathrooms gracing the pages of design magazines? Even if your bathroom is a fraction of the size, all it takes is some design savvy to make the most of the space you have. Consider these 10 smart tips that will help your bathroom look, feel and function like those larger contenders.
1-Get creative with corners
Space is at a premium in small bathrooms, so it's important to maximize every inch. Corners, for example, provide extra space for shelving, storage units and even hooks. Get creative and install unique design solutions that are not only functional, but also eye-catching. If you love the airiness of floating cabinets, add baskets or decorative boxes under for extra storage. If you are installing floating cabinets insure that they are installed securely to studs or plywood at wall.
2- Let solid colors shine
Busy patterns have a shrinking effect and make small bathrooms seem even smaller. Conversely, light natural hues make a space feel more open. If you're itching to get creative with design, experiment with textures but keep overpowering patterns to a minimum. Tone on tone is the best to achieve this.
3 - Maximize your bathtub
A bathtub takes up a significant portion of the room, but modern, compact options with curved basins, can make the tub feel larger when in use, all while conserving space.
4 - Select a smaller faucet
A faucet is jewelry for the bathroom. And just as accessories can overpower an outfit, a big bulky faucet isn't flattering in a small bath. Single-handle designs conserve counter space, while a wall-mount installation frees it up all together and can create quite the wow-factor, if the budget can accommodate the required changes to plumbing behind the wall.
5 - Make vanity storage simple
If you're in a storage war with your small bathroom, you're not alone in the battle. Toiletries and personal supplies without a place to call home only add clutter and chaos. Store smart with a space-saving vanity, the dual sink vanity shown here, looks quite simple, but in reality it has 4 sets of full extension drawers, and the vanity tower adds extra storage without overpowering the use of space.
6 - Show off the shower
Shower curtains may be pretty, but they interrupt the visual flow of a bathing space and make it feel significantly smaller. In bathrooms with small footprints, opt for a clear glass sliding shower door that doesn't require the clearance of one with a hinged design. Or as shown in this design and for fraction less expensive a half hinged panel installed on a fixed tempered glass panel. If you're embarking on a big remodel, create the illusion of more space by using same tile in the shower that's used throughout; instead of seeing them as two separate zones, the eye will read them as one.
7 - Discover the treasure of hidden storage
Work with a contractor, and you just might find some serious storage potential hidden behind your walls. Whether it's utilizing space between the studs for shallow shelving or a creating a small linen closet by annexing space from an adjacent room, even small additions can make a big difference.
8 - Focal Point
Tile is a beautiful, durable addition to any bathroom. For dainty spaces, consider installing tile at a diagonal to accentuate the focal point or as in this bathroom I used an oversized textured pattern to bring depth to the space at the window wall.
9 - Choose the right lights
Strategically install light to reflect and brighten a small bathroom to make it appear larger. Recessed lighting is an affordable solution for tiny rooms, offering ample light while taking up little space. Wall sconces alongside a mirror also reflect off the walls and make a room feel bright and airy. I always recommend going with LED lighting at 2800 to 3000K.
10 – Accessorize
This is your time to shine in your decorating skills, have fun with your towels, you can change the color scheme daily just by adding pops of color in your accessories, make sure to get items that serve a dual purpose, like baskets, boxes they can always be used as hampers, storing of towels and even a nice display for your guest.
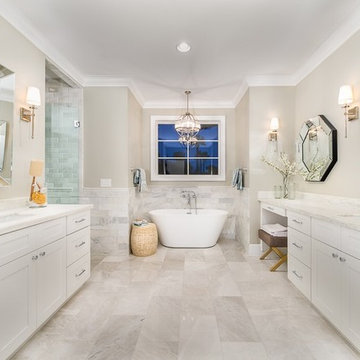
This is an example of a large transitional master bathroom in Phoenix with recessed-panel cabinets, white cabinets, a freestanding tub, an alcove shower, stone tile, beige walls, an undermount sink and a hinged shower door.
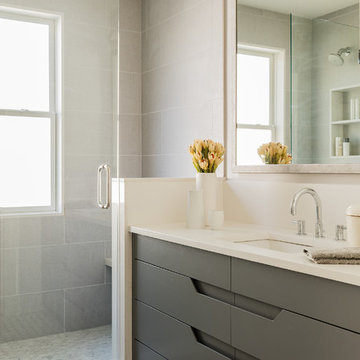
Photography by Michael J. Lee
Inspiration for a mid-sized transitional master bathroom in Boston with an undermount sink, flat-panel cabinets, grey cabinets, engineered quartz benchtops, an alcove shower, a one-piece toilet, gray tile, porcelain tile, grey walls and porcelain floors.
Inspiration for a mid-sized transitional master bathroom in Boston with an undermount sink, flat-panel cabinets, grey cabinets, engineered quartz benchtops, an alcove shower, a one-piece toilet, gray tile, porcelain tile, grey walls and porcelain floors.
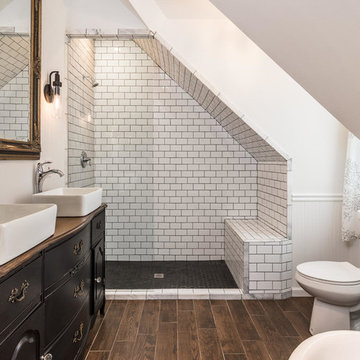
A leaky garden tub is replaced by a walk-in shower featuring marble bullnose accents. The homeowner found the dresser on Craigslist and refinished it for a shabby-chic vanity with sleek modern vessel sinks. Beadboard wainscoting dresses up the walls and lends the space a chabby-chic feel.
Garrett Buell
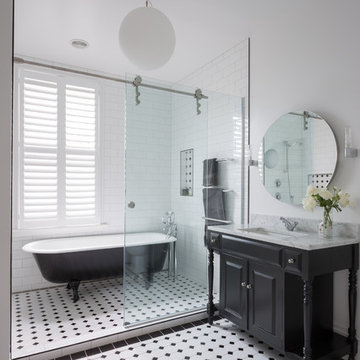
Mark Scowen, Intense Photograpghy
Traditional master bathroom in Auckland with black cabinets, a claw-foot tub, a shower/bathtub combo, glass tile, white walls, ceramic floors, an undermount sink and raised-panel cabinets.
Traditional master bathroom in Auckland with black cabinets, a claw-foot tub, a shower/bathtub combo, glass tile, white walls, ceramic floors, an undermount sink and raised-panel cabinets.
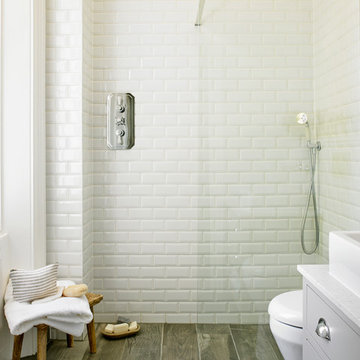
Nick Smith
Transitional 3/4 bathroom in London with flat-panel cabinets, grey cabinets, a corner shower, white tile and subway tile.
Transitional 3/4 bathroom in London with flat-panel cabinets, grey cabinets, a corner shower, white tile and subway tile.
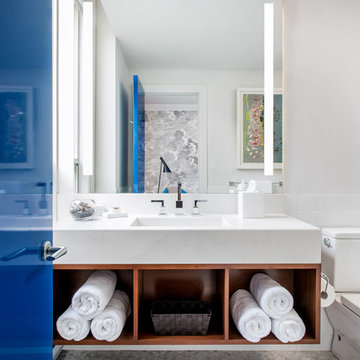
Jill Greaves Design Contemporary Bathroom with integrated stone stone sink, floating walnut cabinet, tall back-lit mirror, and high-gloss lacquer door.
Photography: Gillian Jackson
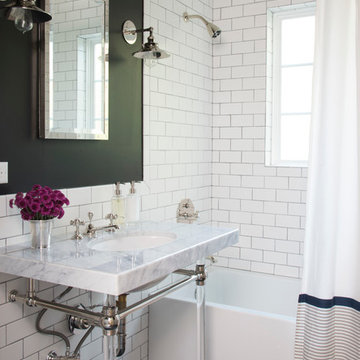
This is an example of a traditional master bathroom in Houston with marble benchtops, subway tile, a shower/bathtub combo, a console sink, mosaic tile floors, an alcove tub, black walls and black and white tile.
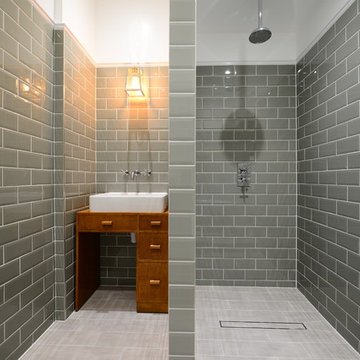
The second bathroom of the house, boasts the modern design of the walk-in shower, while also retaining a traditional feel in its' basin and cabinets.
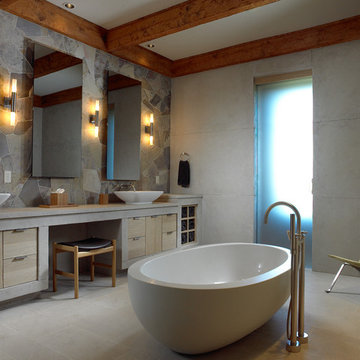
Design ideas for a mid-sized country master bathroom in Other with flat-panel cabinets, light wood cabinets, a freestanding tub, a curbless shower, a vessel sink, grey walls, multi-coloured tile, slate, ceramic floors, concrete benchtops, beige floor and an open shower.
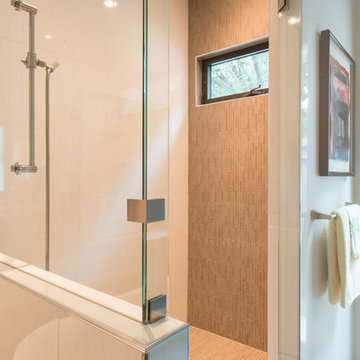
Modern master shower
Photography by Michael Hunter
This is an example of a mid-sized contemporary master bathroom in Dallas with an undermount sink, flat-panel cabinets, dark wood cabinets, engineered quartz benchtops, a freestanding tub, a corner shower, gray tile, porcelain tile, white walls and porcelain floors.
This is an example of a mid-sized contemporary master bathroom in Dallas with an undermount sink, flat-panel cabinets, dark wood cabinets, engineered quartz benchtops, a freestanding tub, a corner shower, gray tile, porcelain tile, white walls and porcelain floors.
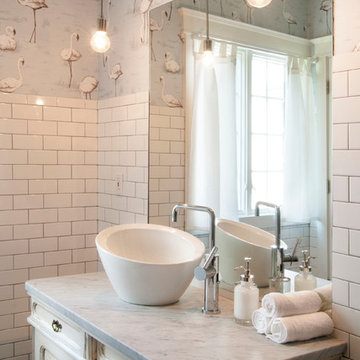
Adrienne DeRosa © 2014 Houzz Inc.
One of the most recent renovations is the guest bathroom, located on the first floor. Complete with a standing shower, the room successfully incorporates elements of various styles toward a harmonious end.
The vanity was a cabinet from Arhaus Furniture that was used for a store staging. Raymond and Jennifer purchased the marble top and put it on themselves. Jennifer had the lighting made by a husband-and-wife team that she found on Instagram. "Because social media is a great tool, it is also helpful to support small businesses. With just a little hash tagging and the right people to follow, you can find the most amazing things," she says.
Lighting: Triple 7 Recycled Co.; sink & taps: Kohler
Photo: Adrienne DeRosa © 2014 Houzz
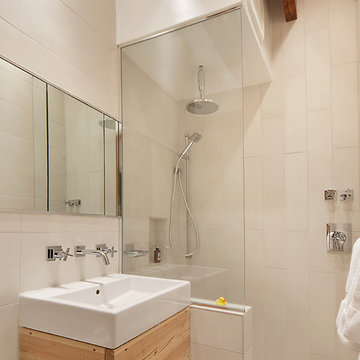
Nicolas Arellano
Design ideas for a mid-sized industrial master bathroom in New York with a vessel sink, flat-panel cabinets, light wood cabinets, an open shower, a one-piece toilet, beige tile, porcelain tile, white walls, ceramic floors and an open shower.
Design ideas for a mid-sized industrial master bathroom in New York with a vessel sink, flat-panel cabinets, light wood cabinets, an open shower, a one-piece toilet, beige tile, porcelain tile, white walls, ceramic floors and an open shower.
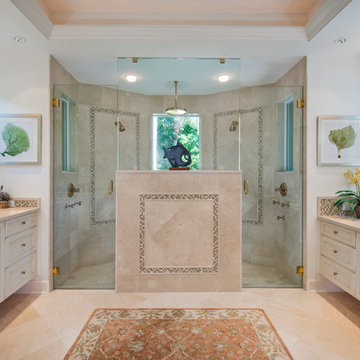
Amber Frederiksen Photography
Design ideas for a traditional master bathroom in Miami with an undermount sink, recessed-panel cabinets, white cabinets, limestone benchtops, a double shower, beige tile, porcelain tile, white walls and travertine floors.
Design ideas for a traditional master bathroom in Miami with an undermount sink, recessed-panel cabinets, white cabinets, limestone benchtops, a double shower, beige tile, porcelain tile, white walls and travertine floors.
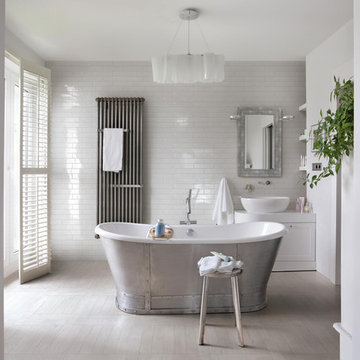
rustic wood effect farmhouse style floor tiles.
Available at Walls and Floors.
This is an example of a large country bathroom in London with a vessel sink, white cabinets, a freestanding tub, porcelain tile, white walls, porcelain floors, white tile, shaker cabinets and beige floor.
This is an example of a large country bathroom in London with a vessel sink, white cabinets, a freestanding tub, porcelain tile, white walls, porcelain floors, white tile, shaker cabinets and beige floor.
All Wall Tile All Wall Treatments Bathroom Design Ideas
7
