Bathroom Design Ideas with a Bidet and a Floating Vanity
Refine by:
Budget
Sort by:Popular Today
141 - 160 of 1,332 photos
Item 1 of 3
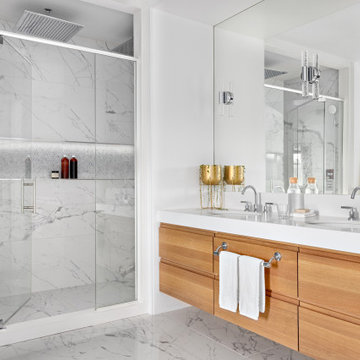
Our clients hired us to completely renovate and furnish their PEI home — and the results were transformative. Inspired by their natural views and love of entertaining, each space in this PEI home is distinctly original yet part of the collective whole.
We used color, patterns, and texture to invite personality into every room: the fish scale tile backsplash mosaic in the kitchen, the custom lighting installation in the dining room, the unique wallpapers in the pantry, powder room and mudroom, and the gorgeous natural stone surfaces in the primary bathroom and family room.
We also hand-designed several features in every room, from custom furnishings to storage benches and shelving to unique honeycomb-shaped bar shelves in the basement lounge.
The result is a home designed for relaxing, gathering, and enjoying the simple life as a couple.
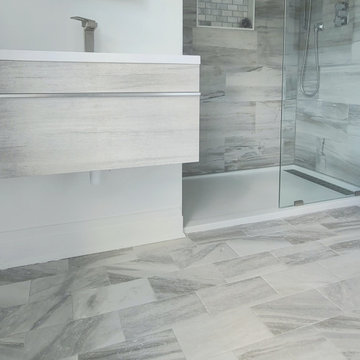
Full gut renovation. we replaced walls, floor and all fixtures.
Small beach style master bathroom in New York with grey cabinets, an open shower, a bidet, gray tile, porcelain tile, white walls, ceramic floors, an undermount sink, laminate benchtops, grey floor, an open shower, white benchtops and a floating vanity.
Small beach style master bathroom in New York with grey cabinets, an open shower, a bidet, gray tile, porcelain tile, white walls, ceramic floors, an undermount sink, laminate benchtops, grey floor, an open shower, white benchtops and a floating vanity.

We demoed the bathroom completely, adding in now flooring and tiles for the shower. Installed frameless Glassdoors for the shower. Removed the wall to wall mirror and added two make up mirrors with Led lights. In the middle we installed two cabinets that open in opposite directions, which add the asymmetrical design.
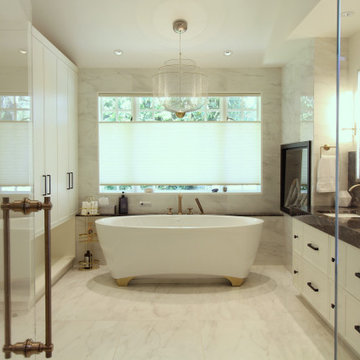
Design ideas for an expansive contemporary master bathroom in Vancouver with shaker cabinets, white cabinets, a freestanding tub, a double shower, a bidet, white tile, marble, white walls, marble floors, an undermount sink, marble benchtops, white floor, a hinged shower door, black benchtops, an enclosed toilet, a double vanity and a floating vanity.
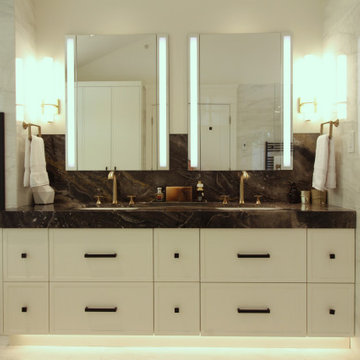
Expansive contemporary master bathroom in Vancouver with shaker cabinets, white cabinets, a freestanding tub, a double shower, a bidet, white tile, marble, white walls, marble floors, an undermount sink, marble benchtops, white floor, a hinged shower door, black benchtops, an enclosed toilet, a double vanity and a floating vanity.
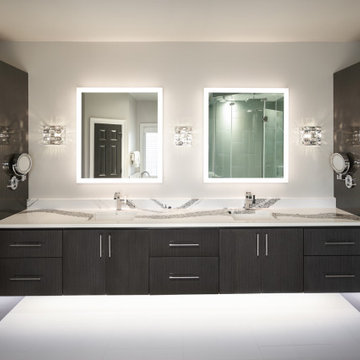
Design ideas for a large modern master bathroom in Atlanta with flat-panel cabinets, grey cabinets, a freestanding tub, a corner shower, a bidet, gray tile, glass tile, grey walls, ceramic floors, an undermount sink, engineered quartz benchtops, white floor, a hinged shower door, white benchtops, a shower seat, a double vanity, a floating vanity and vaulted.

This Waukesha bathroom remodel was unique because the homeowner needed wheelchair accessibility. We designed a beautiful master bathroom and met the client’s ADA bathroom requirements.
Original Space
The old bathroom layout was not functional or safe. The client could not get in and out of the shower or maneuver around the vanity or toilet. The goal of this project was ADA accessibility.
ADA Bathroom Requirements
All elements of this bathroom and shower were discussed and planned. Every element of this Waukesha master bathroom is designed to meet the unique needs of the client. Designing an ADA bathroom requires thoughtful consideration of showering needs.
Open Floor Plan – A more open floor plan allows for the rotation of the wheelchair. A 5-foot turning radius allows the wheelchair full access to the space.
Doorways – Sliding barn doors open with minimal force. The doorways are 36” to accommodate a wheelchair.
Curbless Shower – To create an ADA shower, we raised the sub floor level in the bedroom. There is a small rise at the bedroom door and the bathroom door. There is a seamless transition to the shower from the bathroom tile floor.
Grab Bars – Decorative grab bars were installed in the shower, next to the toilet and next to the sink (towel bar).
Handheld Showerhead – The handheld Delta Palm Shower slips over the hand for easy showering.
Shower Shelves – The shower storage shelves are minimalistic and function as handhold points.
Non-Slip Surface – Small herringbone ceramic tile on the shower floor prevents slipping.
ADA Vanity – We designed and installed a wheelchair accessible bathroom vanity. It has clearance under the cabinet and insulated pipes.
Lever Faucet – The faucet is offset so the client could reach it easier. We installed a lever operated faucet that is easy to turn on/off.
Integrated Counter/Sink – The solid surface counter and sink is durable and easy to clean.
ADA Toilet – The client requested a bidet toilet with a self opening and closing lid. ADA bathroom requirements for toilets specify a taller height and more clearance.
Heated Floors – WarmlyYours heated floors add comfort to this beautiful space.
Linen Cabinet – A custom linen cabinet stores the homeowners towels and toiletries.
Style
The design of this bathroom is light and airy with neutral tile and simple patterns. The cabinetry matches the existing oak woodwork throughout the home.
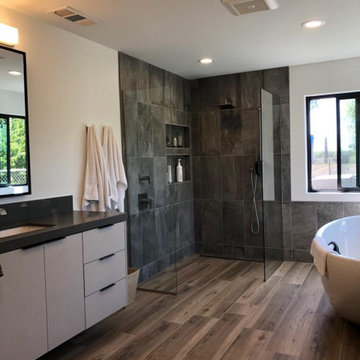
Photo of a large contemporary master bathroom in Sacramento with flat-panel cabinets, beige cabinets, a freestanding tub, a curbless shower, a bidet, gray tile, ceramic tile, white walls, ceramic floors, a drop-in sink, quartzite benchtops, grey floor, an open shower, black benchtops, a single vanity and a floating vanity.
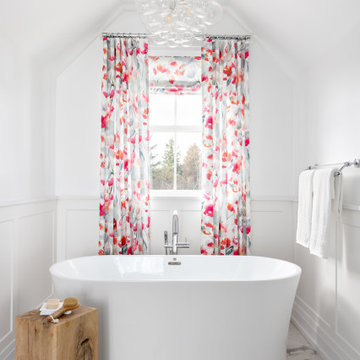
Our clients hired us to completely renovate and furnish their PEI home — and the results were transformative. Inspired by their natural views and love of entertaining, each space in this PEI home is distinctly original yet part of the collective whole.
We used color, patterns, and texture to invite personality into every room: the fish scale tile backsplash mosaic in the kitchen, the custom lighting installation in the dining room, the unique wallpapers in the pantry, powder room and mudroom, and the gorgeous natural stone surfaces in the primary bathroom and family room.
We also hand-designed several features in every room, from custom furnishings to storage benches and shelving to unique honeycomb-shaped bar shelves in the basement lounge.
The result is a home designed for relaxing, gathering, and enjoying the simple life as a couple.
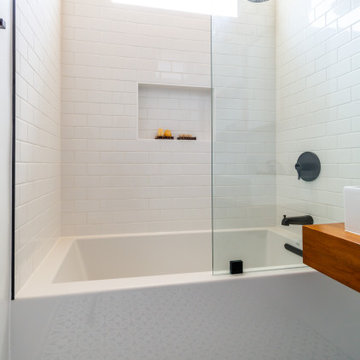
Newly renovated Guest Bathroom.
Design ideas for a mid-sized modern 3/4 bathroom in Los Angeles with dark wood cabinets, a drop-in tub, a shower/bathtub combo, a bidet, white tile, subway tile, white walls, mosaic tile floors, a drop-in sink, wood benchtops, black floor, an open shower, brown benchtops, a single vanity, a floating vanity and wood.
Design ideas for a mid-sized modern 3/4 bathroom in Los Angeles with dark wood cabinets, a drop-in tub, a shower/bathtub combo, a bidet, white tile, subway tile, white walls, mosaic tile floors, a drop-in sink, wood benchtops, black floor, an open shower, brown benchtops, a single vanity, a floating vanity and wood.
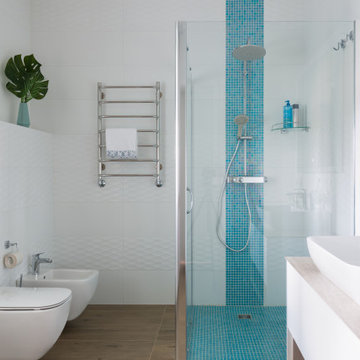
Ванная комната для хозяев дома, имеет удобное расположение вход из спальни.
Mid-sized transitional 3/4 bathroom in Other with flat-panel cabinets, white cabinets, a corner shower, a bidet, white tile, ceramic tile, white walls, porcelain floors, a drop-in sink, solid surface benchtops, beige floor, a sliding shower screen, beige benchtops, an enclosed toilet, a single vanity and a floating vanity.
Mid-sized transitional 3/4 bathroom in Other with flat-panel cabinets, white cabinets, a corner shower, a bidet, white tile, ceramic tile, white walls, porcelain floors, a drop-in sink, solid surface benchtops, beige floor, a sliding shower screen, beige benchtops, an enclosed toilet, a single vanity and a floating vanity.
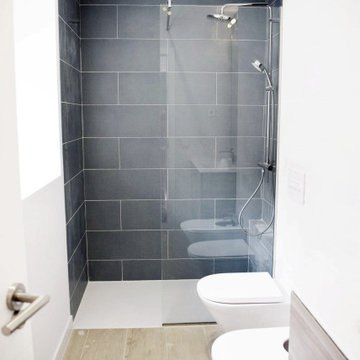
bano blanco y turquesa
Inspiration for a mid-sized contemporary master bathroom in Madrid with raised-panel cabinets, medium wood cabinets, a curbless shower, a bidet, white tile, ceramic tile, white walls, ceramic floors, a wall-mount sink, tile benchtops, a hinged shower door, white benchtops, a single vanity and a floating vanity.
Inspiration for a mid-sized contemporary master bathroom in Madrid with raised-panel cabinets, medium wood cabinets, a curbless shower, a bidet, white tile, ceramic tile, white walls, ceramic floors, a wall-mount sink, tile benchtops, a hinged shower door, white benchtops, a single vanity and a floating vanity.
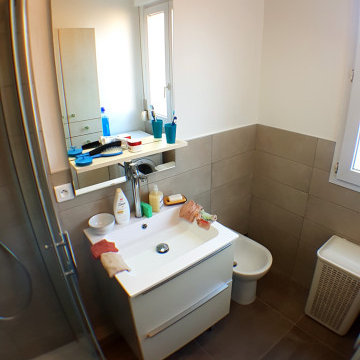
Rénovation partielle d'une Salle d'Eau dans un appartement. Réfection des sols, des faïences et rafraîchissement complet de la douche d'angle
Mid-sized traditional 3/4 bathroom in Nice with flat-panel cabinets, white cabinets, a corner shower, a bidet, gray tile, ceramic tile, grey walls, ceramic floors, a console sink, solid surface benchtops, grey floor, a sliding shower screen, white benchtops, a single vanity and a floating vanity.
Mid-sized traditional 3/4 bathroom in Nice with flat-panel cabinets, white cabinets, a corner shower, a bidet, gray tile, ceramic tile, grey walls, ceramic floors, a console sink, solid surface benchtops, grey floor, a sliding shower screen, white benchtops, a single vanity and a floating vanity.
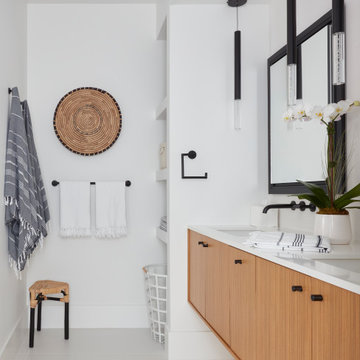
Black and white modern bathroom
Mid-sized transitional master bathroom in Miami with flat-panel cabinets, light wood cabinets, a corner shower, a bidet, white tile, porcelain tile, white walls, porcelain floors, an undermount sink, engineered quartz benchtops, white floor, a hinged shower door, white benchtops, a niche, a double vanity and a floating vanity.
Mid-sized transitional master bathroom in Miami with flat-panel cabinets, light wood cabinets, a corner shower, a bidet, white tile, porcelain tile, white walls, porcelain floors, an undermount sink, engineered quartz benchtops, white floor, a hinged shower door, white benchtops, a niche, a double vanity and a floating vanity.

This is an example of a mid-sized contemporary master bathroom in Toronto with flat-panel cabinets, light wood cabinets, a japanese tub, a corner shower, a bidet, beige tile, porcelain tile, white walls, light hardwood floors, a vessel sink, engineered quartz benchtops, beige floor, a hinged shower door, beige benchtops, an enclosed toilet, a double vanity and a floating vanity.
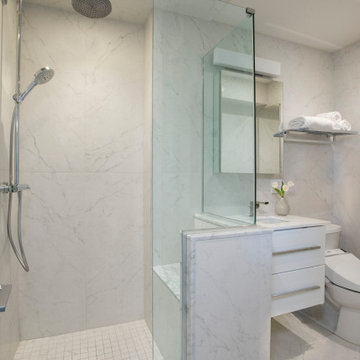
His & hers separate bathrooms. We kept his light an airy. The small space doesn't feel cramped because of the reflective surfaces. It has a walk in shower with a bench trimmed in Carrera stone. Porcelain tiles on shower floor, ceiling & walls. Custom made acrylic, wall mounted vanity. Kohler preformed ceramic top with under mount sink.
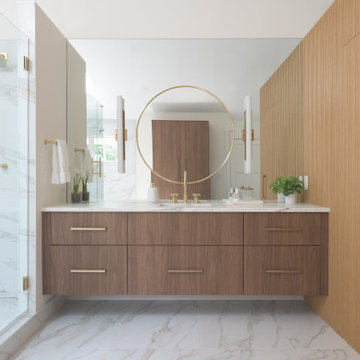
This luxurious spa-like bathroom was remodeled from a dated 90's bathroom. The entire space was demolished and reconfigured to be more functional. Walnut Italian custom floating vanities, large format 24"x48" porcelain tile that ran on the floor and up the wall, marble countertops and shower floor, brass details, layered mirrors, and a gorgeous white oak clad slat walled water closet. This space just shines!
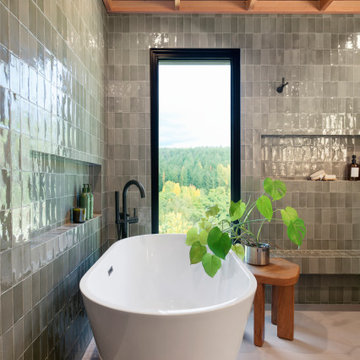
Spa like primary bathroom with a open concept. Easy to clean and plenty of room. Custom walnut wall hung vanity that has horizontal wood slats. Bright, cozy and luxurious.
JL Interiors is a LA-based creative/diverse firm that specializes in residential interiors. JL Interiors empowers homeowners to design their dream home that they can be proud of! The design isn’t just about making things beautiful; it’s also about making things work beautifully. Contact us for a free consultation Hello@JLinteriors.design _ 310.390.6849_ www.JLinteriors.design
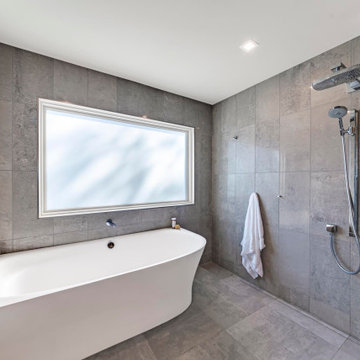
This modern design was achieved through chrome fixtures, a smoky taupe color palette and creative lighting. There is virtually no wood in this contemporary master bathroom—even the doors are framed in metal.

Photo of a large modern master wet room bathroom in Chicago with flat-panel cabinets, brown cabinets, a bidet, gray tile, porcelain tile, white walls, porcelain floors, an undermount sink, quartzite benchtops, black floor, a hinged shower door, black benchtops, a shower seat, a double vanity and a floating vanity.
Bathroom Design Ideas with a Bidet and a Floating Vanity
8