Bathroom Design Ideas with a Bidet and an Integrated Sink
Refine by:
Budget
Sort by:Popular Today
181 - 200 of 844 photos
Item 1 of 3
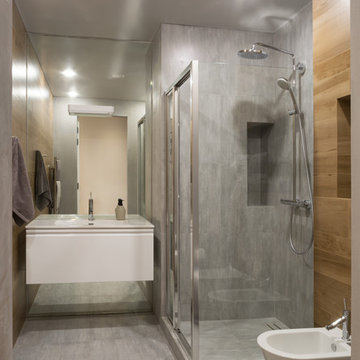
This is an example of a contemporary 3/4 bathroom in Moscow with flat-panel cabinets, white cabinets, a corner shower, a bidet, gray tile, an integrated sink and grey floor.
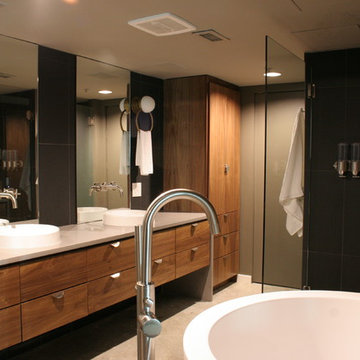
Design ideas for a small transitional master bathroom in Houston with flat-panel cabinets, medium wood cabinets, a japanese tub, an open shower, a bidet, black tile, stone tile, grey walls, concrete floors, an integrated sink, quartzite benchtops, grey floor, a hinged shower door and grey benchtops.
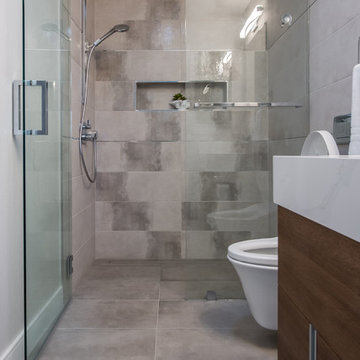
Modern guest bathroom with floor to ceiling tile and Porcelanosa vanity and sink. Equipped with Toto bidet and adjustable handheld shower. Shiny golden accent tile and niche help elevates the look.
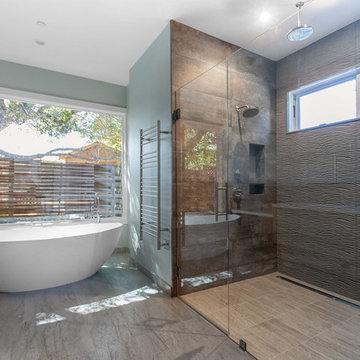
Spacious Master bath with curbless dual shower and freestanding resin Badeloft bath tub. Krion solid surface countertop and integrated sinks. Porcelanosa tile.
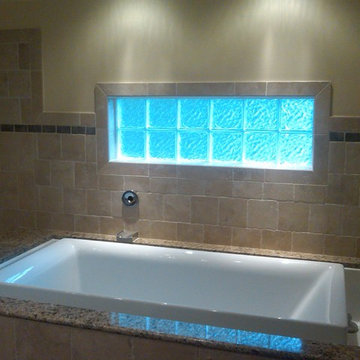
Specs:
Kholer shower and bath fixtures
Vanico 'Avanti' vanity
Runtal radiated towel warmers
NuHeat radiant flooring & Harmony programmable thermostat
St Cecilia polished granite tub surround with bullnose edge
1/2” Clear frameless tempered glass shower enclosure
Floor Tile: 12 x 12 Piombo (Grigio)
Wall Tile: Gladstone beige 10 x 10, 6 x 6, 3 x 12
Accent Tile: 2x4 Piombo
Body hoist mechanism in ceiling
Photos by Ron Wybranowski
Vanico 'Avanti' vanity
Runtal radiated towel warmers
NuHeat radiant flooring & Harmony programmable thermostat
St Cecilia polished granite tub surround with bullnose edge
1/2” Clear frameless tempered glass shower enclosure
Floor Tile: 12 x 12 Piombo (Grigio)
Wall Tile: Gladstone beige 10 x 10, 6 x 6, 3 x 12
Accent Tile: 2x4 Piombo
Body hoist mechanism in ceiling
Photos by Ron Wybranowski
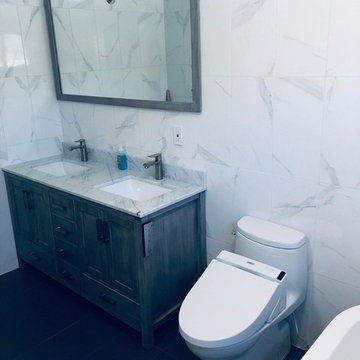
Small country kids bathroom in New York with furniture-like cabinets, distressed cabinets, a freestanding tub, a corner shower, a bidet, white tile, ceramic tile, white walls, marble floors, an integrated sink, marble benchtops, grey floor, a shower curtain and white benchtops.
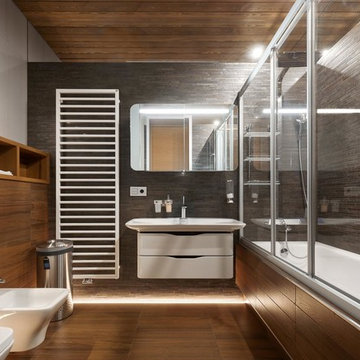
В живописном подмосковном поселке архитекторы построили изысканный дом, в архитектуре которого присутствуют черты конструктивизма, а в интерьере присутствуют экологические мотивы.
Главной задачей было максимально освоить территорию. И благодаря нестандартным объемно-планировочным решениям, под застройку удалось выделить практически треть участка.
Активное применение скрытой симметрии, использование простых геометрических форм и строгих линий, подчеркнутых изящными деталями, сделали облик дома неповторимым.
Смещение главного входа влево, относительно центральной оси позволило сделать центром всей композиции просторную двухсветную гостиную. Деревянная рейка и мозаика из натурального тика, горизонтально смонтированные по стенам, создают ритм в отделке помещений, и перекликаются с зашивкой фасадов горизонтальным планкеном. Этот же прием используется и в других помещениях дома – похожие перегородки и фрагменты отделки стен используются в помещениях интерьера.
Авторы: Роман Леонидов, Елена Волгина
Фотограф: Алексей Князев
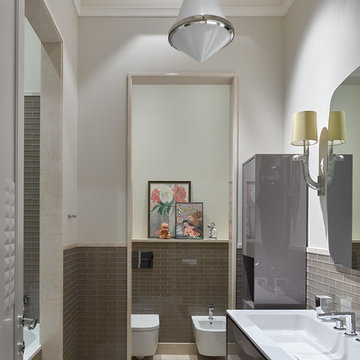
Фотограф: Сергей Ананьев
This is an example of a contemporary bathroom in Moscow with flat-panel cabinets, an alcove tub, a bidet, brown tile, grey walls and an integrated sink.
This is an example of a contemporary bathroom in Moscow with flat-panel cabinets, an alcove tub, a bidet, brown tile, grey walls and an integrated sink.
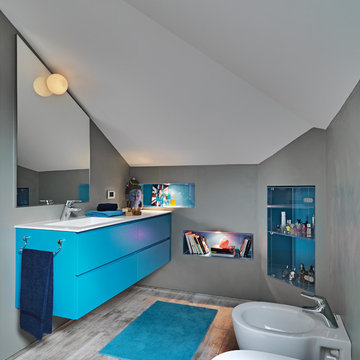
ph by © adriano pecchio
Progetto Davide Varetto architetto
Inspiration for a small modern master bathroom in Turin with flat-panel cabinets, blue cabinets, a bidet, gray tile, grey walls, porcelain floors, an integrated sink and solid surface benchtops.
Inspiration for a small modern master bathroom in Turin with flat-panel cabinets, blue cabinets, a bidet, gray tile, grey walls, porcelain floors, an integrated sink and solid surface benchtops.
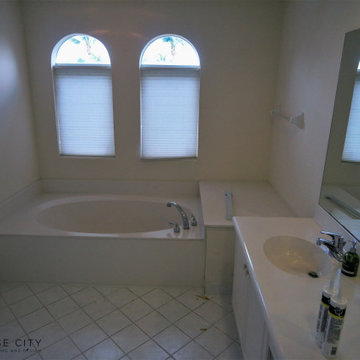
Complete renovation of the master bedroom
Large contemporary master bathroom in Miami with flat-panel cabinets, grey cabinets, a freestanding tub, a corner shower, a bidet, white tile, porcelain tile, white walls, porcelain floors, an integrated sink, glass benchtops, white floor, a sliding shower screen, black benchtops, a niche, a double vanity and a floating vanity.
Large contemporary master bathroom in Miami with flat-panel cabinets, grey cabinets, a freestanding tub, a corner shower, a bidet, white tile, porcelain tile, white walls, porcelain floors, an integrated sink, glass benchtops, white floor, a sliding shower screen, black benchtops, a niche, a double vanity and a floating vanity.
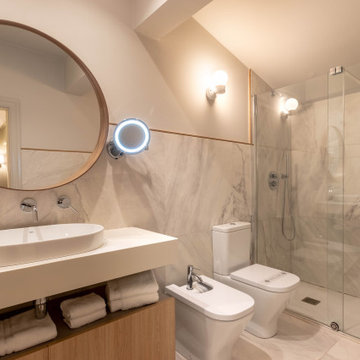
Photo of a mid-sized scandinavian master wet room bathroom in Bilbao with recessed-panel cabinets, white cabinets, a bidet, black and white tile, marble, white walls, ceramic floors, an integrated sink, solid surface benchtops, white floor, a sliding shower screen and white benchtops.
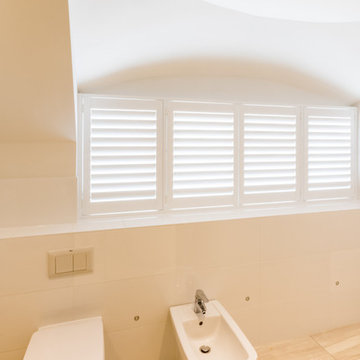
Full Height Plantation shutters in white installed in a modern bathroom.
Inspiration for a mid-sized modern kids bathroom in Other with a bidet, white tile, porcelain tile, white walls, an integrated sink and beige floor.
Inspiration for a mid-sized modern kids bathroom in Other with a bidet, white tile, porcelain tile, white walls, an integrated sink and beige floor.
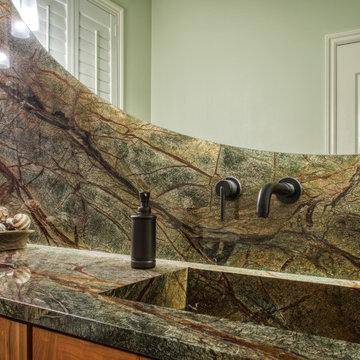
We remodeled this once plain powder bathroom into a show piece bathroom experience. The Rain Forest marble countertop with integrated sink sits on top floating Cherry cabinets in a Natural Matte finish. The marble continues up the wall to the ceiling where the large curved back lit mirror is mounted proud of marble. The wall mounted faucet allows for a stream line countertop which reduces in depth to make space for in front of the bidet toilet. Whether the bathroom is lit by the pendant lights or by the back lit mirror this bathroom will leave an impression on your guest who use it.

The master bath suite was originally three rooms with a soaker tub with steps up and down to enter, in a giant concrete structure. Our goal was to make the most of the available space and maximize function, while keeping plumbing locations the same.
The space feels open and modern. With a well-balanced design that is both classic and modern, natural marble is accented with a touch of gold for an elegant and timeless look.
The texture-rich vanity feels more like a piece of furniture than a traditional built-in, allowing access to the lower window. Complemented by simple, gold-rimmed mirrors, the space feels modern with a hint of rustic charm.
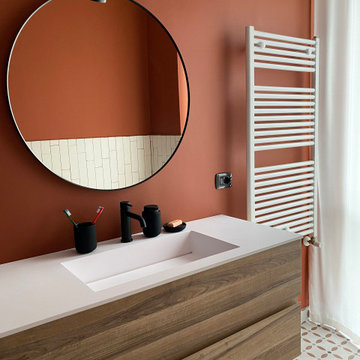
Small contemporary 3/4 bathroom in Other with flat-panel cabinets, light wood cabinets, a curbless shower, a bidet, white tile, ceramic tile, red walls, cement tiles, an integrated sink, engineered quartz benchtops, multi-coloured floor, a hinged shower door, white benchtops, a single vanity and a floating vanity.
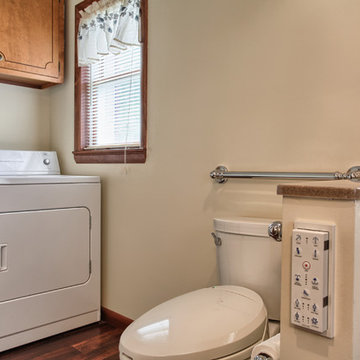
This comfort-height toilet features a remote-control bidet to accommodate the needs of the homeowner, who is living with ALS. The bathroom was opened up into the laundry room to make it large enough for wheelchair access and turning radius.
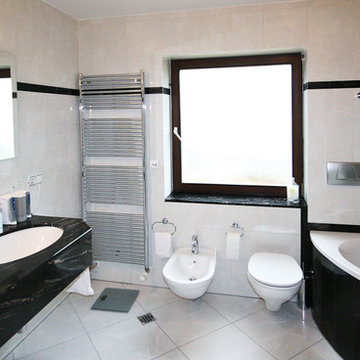
Photo by Frank Rohr
Inspiration for a mid-sized traditional master bathroom in Frankfurt with a corner tub, a corner shower, a bidet, gray tile, ceramic tile, grey walls, ceramic floors, an integrated sink, marble benchtops, grey floor and a hinged shower door.
Inspiration for a mid-sized traditional master bathroom in Frankfurt with a corner tub, a corner shower, a bidet, gray tile, ceramic tile, grey walls, ceramic floors, an integrated sink, marble benchtops, grey floor and a hinged shower door.
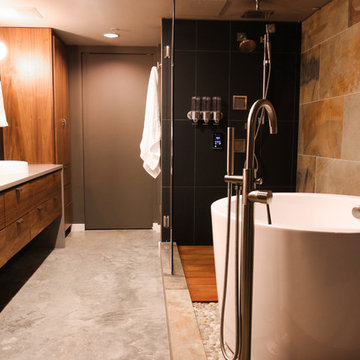
This is an example of a small transitional master bathroom in Houston with flat-panel cabinets, medium wood cabinets, a japanese tub, an open shower, a bidet, black tile, stone tile, grey walls, concrete floors, an integrated sink, quartzite benchtops, grey floor, a hinged shower door and grey benchtops.
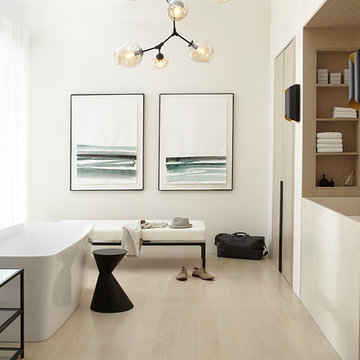
A contemporary space with all the amenities possible to turn your master bathroom into a retreat.
Photo: Earl Kendall
Mid-sized contemporary master bathroom in Miami with flat-panel cabinets, light wood cabinets, a freestanding tub, an open shower, a bidet, white walls, light hardwood floors, an integrated sink and concrete benchtops.
Mid-sized contemporary master bathroom in Miami with flat-panel cabinets, light wood cabinets, a freestanding tub, an open shower, a bidet, white walls, light hardwood floors, an integrated sink and concrete benchtops.
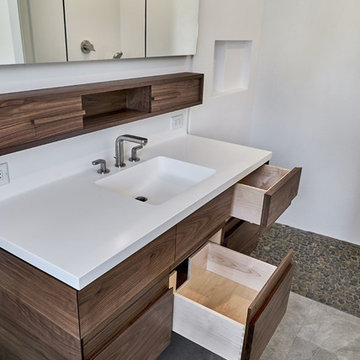
Custom wall-mounted bathroom vanity made of walnut and designed, built, and installed by Bill Fry Construction. Shower floor has pebble tile.
Photo of a mid-sized transitional master bathroom in San Francisco with furniture-like cabinets, brown cabinets, a bidet, grey walls, porcelain floors, an integrated sink, solid surface benchtops, grey floor and white benchtops.
Photo of a mid-sized transitional master bathroom in San Francisco with furniture-like cabinets, brown cabinets, a bidet, grey walls, porcelain floors, an integrated sink, solid surface benchtops, grey floor and white benchtops.
Bathroom Design Ideas with a Bidet and an Integrated Sink
10