Bathroom Design Ideas with a Bidet and an Integrated Sink
Refine by:
Budget
Sort by:Popular Today
61 - 80 of 831 photos
Item 1 of 3

The three-level Mediterranean revival home started as a 1930s summer cottage that expanded downward and upward over time. We used a clean, crisp white wall plaster with bronze hardware throughout the interiors to give the house continuity. A neutral color palette and minimalist furnishings create a sense of calm restraint. Subtle and nuanced textures and variations in tints add visual interest. The stair risers from the living room to the primary suite are hand-painted terra cotta tile in gray and off-white. We used the same tile resource in the kitchen for the island's toe kick.
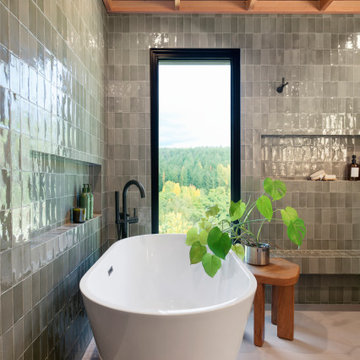
Spa like primary bathroom with a open concept. Easy to clean and plenty of room. Custom walnut wall hung vanity that has horizontal wood slats. Bright, cozy and luxurious.
JL Interiors is a LA-based creative/diverse firm that specializes in residential interiors. JL Interiors empowers homeowners to design their dream home that they can be proud of! The design isn’t just about making things beautiful; it’s also about making things work beautifully. Contact us for a free consultation Hello@JLinteriors.design _ 310.390.6849_ www.JLinteriors.design
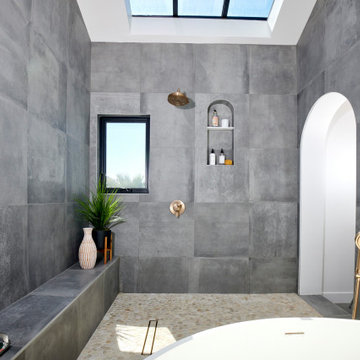
Large contemporary master bathroom in San Diego with flat-panel cabinets, light wood cabinets, a freestanding tub, an open shower, a bidet, gray tile, porcelain tile, white walls, pebble tile floors, an integrated sink, engineered quartz benchtops, multi-coloured floor, an open shower, beige benchtops, a niche and a single vanity.
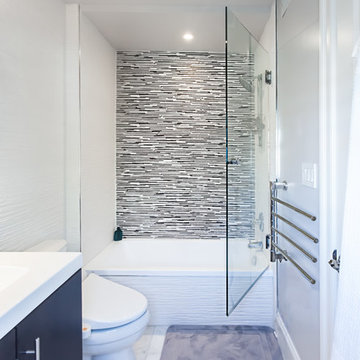
Small modern master bathroom in DC Metro with an integrated sink, flat-panel cabinets, dark wood cabinets, solid surface benchtops, a drop-in tub, an alcove shower, a bidet, white tile, ceramic tile, grey walls and marble floors.
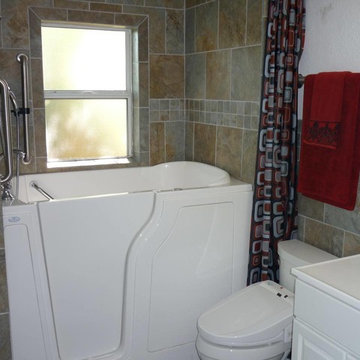
Mid-sized contemporary 3/4 bathroom in Denver with a corner tub, a shower/bathtub combo, raised-panel cabinets, white cabinets, a bidet, multi-coloured tile, slate, white walls, an integrated sink, laminate benchtops and a shower curtain.
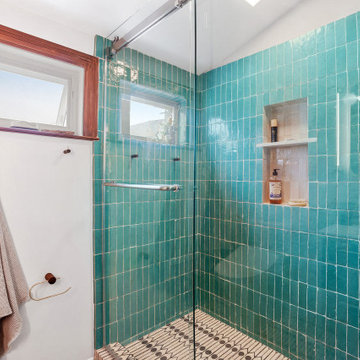
Photo of a small eclectic master bathroom in San Francisco with flat-panel cabinets, brown cabinets, an alcove shower, a bidet, green tile, terra-cotta tile, white walls, cement tiles, an integrated sink, multi-coloured floor, a sliding shower screen, white benchtops, a single vanity and a built-in vanity.

Inspiration for a small contemporary 3/4 bathroom in Other with flat-panel cabinets, light wood cabinets, a curbless shower, a bidet, white tile, ceramic tile, red walls, cement tiles, an integrated sink, engineered quartz benchtops, multi-coloured floor, a hinged shower door, white benchtops, a single vanity and a floating vanity.
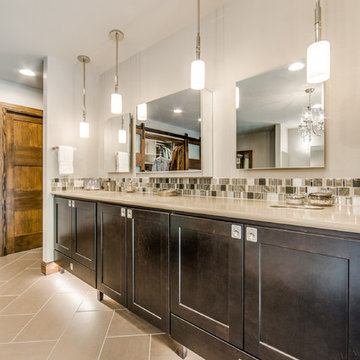
This is an example of a large transitional master bathroom in Austin with shaker cabinets, brown cabinets, a freestanding tub, a curbless shower, a bidet, beige tile, ceramic tile, white walls, ceramic floors, an integrated sink, granite benchtops, grey floor, a hinged shower door and beige benchtops.
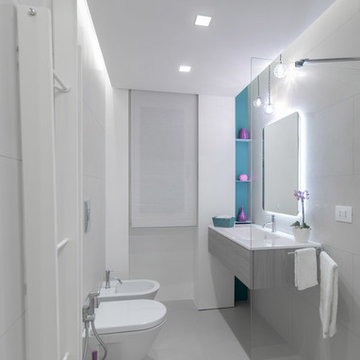
Ristrutturazione bagno
Design ideas for a small contemporary 3/4 bathroom in Rome with a corner shower, white walls, flat-panel cabinets, grey cabinets, a bidet, gray tile, an integrated sink, grey floor and an open shower.
Design ideas for a small contemporary 3/4 bathroom in Rome with a corner shower, white walls, flat-panel cabinets, grey cabinets, a bidet, gray tile, an integrated sink, grey floor and an open shower.
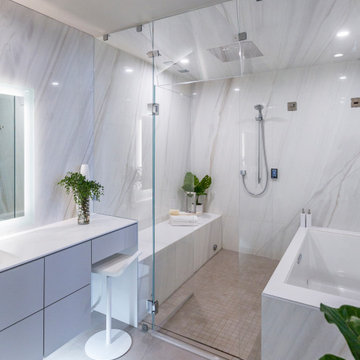
This is an example of a large contemporary master bathroom in Cincinnati with flat-panel cabinets, grey cabinets, an undermount tub, a shower/bathtub combo, a bidet, white tile, porcelain tile, white walls, porcelain floors, an integrated sink, solid surface benchtops, beige floor, a hinged shower door, white benchtops, a shower seat, a single vanity and a floating vanity.
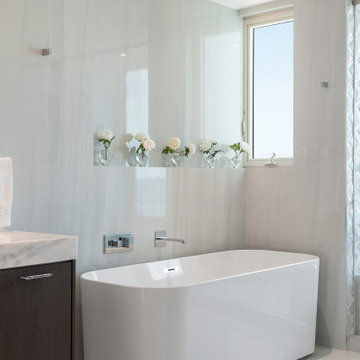
Design ideas for a mid-sized contemporary master wet room bathroom in Miami with dark wood cabinets, a freestanding tub, a bidet, white tile, stone slab, white walls, marble floors, an integrated sink, white floor, a sliding shower screen, white benchtops, a shower seat, a double vanity and a floating vanity.
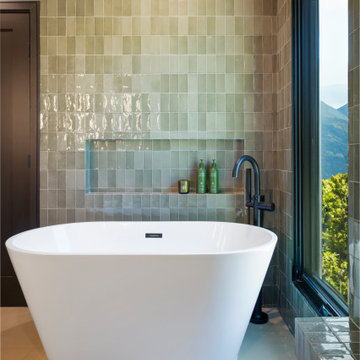
Spa like primary bathroom with a open concept. Easy to clean and plenty of room. Custom walnut wall hung vanity that has horizontal wood slats. Bright, cozy and luxurious.
JL Interiors is a LA-based creative/diverse firm that specializes in residential interiors. JL Interiors empowers homeowners to design their dream home that they can be proud of! The design isn’t just about making things beautiful; it’s also about making things work beautifully. Contact us for a free consultation Hello@JLinteriors.design _ 310.390.6849_ www.JLinteriors.design
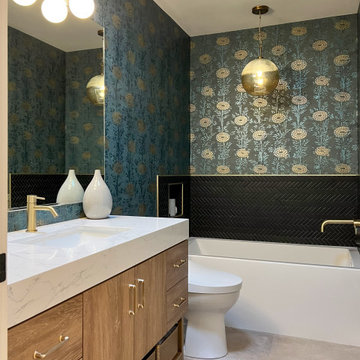
This hall bath was the perfect spot to make a fun statement. The new bath features heated flooring, new chandelier, new soaking tub with tile surround and wallpaper. Because the homeowner is a bath lover, they opted to not install a shower here, but instead use the space to create a fun, spa-like feel.
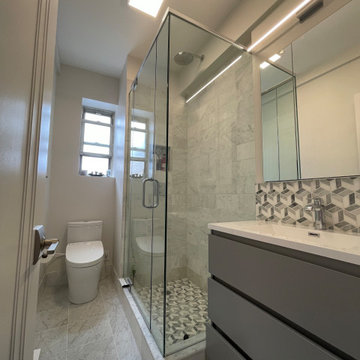
Gut renovation of a pre war bathroom included converting a tub into a shower, adding storage to the vanity, lighting upgrades, and a recessed medicine cabinet for additional storage. Carrera marble field tile, custom ultra high glass enclosure, Toto washlet, Grohe fixtures, marble mosaic shower and backsplash tile and high rainfall shower head.

This Waukesha bathroom remodel was unique because the homeowner needed wheelchair accessibility. We designed a beautiful master bathroom and met the client’s ADA bathroom requirements.
Original Space
The old bathroom layout was not functional or safe. The client could not get in and out of the shower or maneuver around the vanity or toilet. The goal of this project was ADA accessibility.
ADA Bathroom Requirements
All elements of this bathroom and shower were discussed and planned. Every element of this Waukesha master bathroom is designed to meet the unique needs of the client. Designing an ADA bathroom requires thoughtful consideration of showering needs.
Open Floor Plan – A more open floor plan allows for the rotation of the wheelchair. A 5-foot turning radius allows the wheelchair full access to the space.
Doorways – Sliding barn doors open with minimal force. The doorways are 36” to accommodate a wheelchair.
Curbless Shower – To create an ADA shower, we raised the sub floor level in the bedroom. There is a small rise at the bedroom door and the bathroom door. There is a seamless transition to the shower from the bathroom tile floor.
Grab Bars – Decorative grab bars were installed in the shower, next to the toilet and next to the sink (towel bar).
Handheld Showerhead – The handheld Delta Palm Shower slips over the hand for easy showering.
Shower Shelves – The shower storage shelves are minimalistic and function as handhold points.
Non-Slip Surface – Small herringbone ceramic tile on the shower floor prevents slipping.
ADA Vanity – We designed and installed a wheelchair accessible bathroom vanity. It has clearance under the cabinet and insulated pipes.
Lever Faucet – The faucet is offset so the client could reach it easier. We installed a lever operated faucet that is easy to turn on/off.
Integrated Counter/Sink – The solid surface counter and sink is durable and easy to clean.
ADA Toilet – The client requested a bidet toilet with a self opening and closing lid. ADA bathroom requirements for toilets specify a taller height and more clearance.
Heated Floors – WarmlyYours heated floors add comfort to this beautiful space.
Linen Cabinet – A custom linen cabinet stores the homeowners towels and toiletries.
Style
The design of this bathroom is light and airy with neutral tile and simple patterns. The cabinetry matches the existing oak woodwork throughout the home.
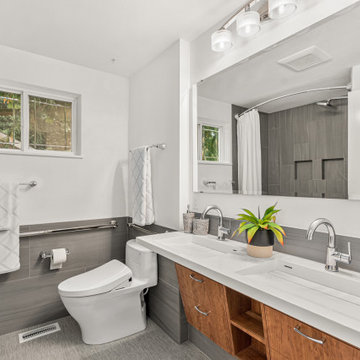
Small contemporary 3/4 bathroom in Seattle with flat-panel cabinets, light wood cabinets, a curbless shower, a bidet, gray tile, porcelain tile, white walls, porcelain floors, an integrated sink, solid surface benchtops, grey floor, a shower curtain, white benchtops, a shower seat, a double vanity and a floating vanity.
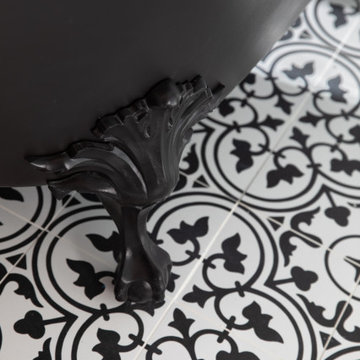
The claw-foot tub, popular in the late 19th and early 20th centuries, can be used in both antique and modern bathroom designs today.
The floor tile and tub add nostalgia and authenticity to the contemporary space.
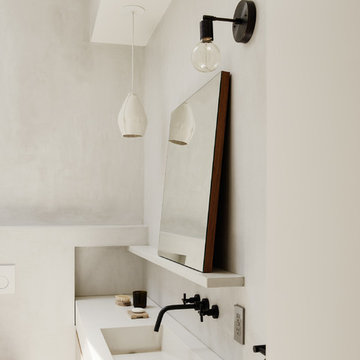
Joe Fletcher
This is an example of a mid-sized contemporary 3/4 bathroom in New York with a bidet, white walls, an integrated sink and white cabinets.
This is an example of a mid-sized contemporary 3/4 bathroom in New York with a bidet, white walls, an integrated sink and white cabinets.
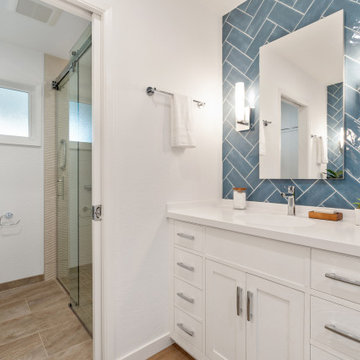
Photo of a large beach style master bathroom in San Francisco with shaker cabinets, white cabinets, an alcove shower, a bidet, blue tile, ceramic tile, white walls, light hardwood floors, an integrated sink, solid surface benchtops, brown floor, a sliding shower screen, white benchtops, a double vanity and a built-in vanity.

This is an example of a mid-sized eclectic master wet room bathroom in Vancouver with flat-panel cabinets, dark wood cabinets, a freestanding tub, a bidet, gray tile, ceramic tile, grey walls, porcelain floors, an integrated sink, concrete benchtops, grey floor, a hinged shower door, grey benchtops, a shower seat, a double vanity, a built-in vanity and panelled walls.
Bathroom Design Ideas with a Bidet and an Integrated Sink
4