Bathroom Design Ideas with a Bidet and an Undermount Sink
Refine by:
Budget
Sort by:Popular Today
41 - 60 of 4,779 photos
Item 1 of 3
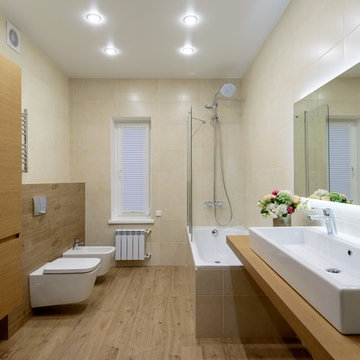
Design ideas for a mid-sized contemporary master bathroom in Novosibirsk with a drop-in tub, an alcove shower, a bidet, medium hardwood floors, an undermount sink, laminate benchtops, medium wood cabinets and an open shower.

This luxurious spa-like bathroom was remodeled from a dated 90's bathroom. The entire space was demolished and reconfigured to be more functional. Walnut Italian custom floating vanities, large format 24"x48" porcelain tile that ran on the floor and up the wall, marble countertops and shower floor, brass details, layered mirrors, and a gorgeous white oak clad slat walled water closet. This space just shines!

Unique to this bathroom is the singular wall hung vanity wall. Horizontal bamboo mixed perfectly with the oversized porcelain tiles, clean white quartz countertops and black fixtures. Backlit vanity mirrors kept the minimalistic design intact.

A creative use of natural materials and soft colors make this hall bathroom a standout
This is an example of a small contemporary 3/4 bathroom in San Francisco with flat-panel cabinets, blue cabinets, an alcove shower, a bidet, white tile, stone tile, blue walls, ceramic floors, an undermount sink, engineered quartz benchtops, white floor, a hinged shower door, white benchtops, a shower seat, a single vanity and a floating vanity.
This is an example of a small contemporary 3/4 bathroom in San Francisco with flat-panel cabinets, blue cabinets, an alcove shower, a bidet, white tile, stone tile, blue walls, ceramic floors, an undermount sink, engineered quartz benchtops, white floor, a hinged shower door, white benchtops, a shower seat, a single vanity and a floating vanity.

Photo of a large transitional master bathroom in San Francisco with raised-panel cabinets, blue cabinets, a freestanding tub, a corner shower, a bidet, gray tile, marble, grey walls, marble floors, an undermount sink, engineered quartz benchtops, grey floor, a hinged shower door, white benchtops, a double vanity and a built-in vanity.

Sleek and angular, the wall-mounted matte brass faucet keeps the counter from feeling cluttered.
This is an example of a mid-sized contemporary master bathroom in Baltimore with flat-panel cabinets, white cabinets, a freestanding tub, a corner shower, a bidet, white tile, porcelain tile, beige walls, porcelain floors, an undermount sink, engineered quartz benchtops, white floor, a hinged shower door, white benchtops, a niche, a single vanity, a floating vanity and vaulted.
This is an example of a mid-sized contemporary master bathroom in Baltimore with flat-panel cabinets, white cabinets, a freestanding tub, a corner shower, a bidet, white tile, porcelain tile, beige walls, porcelain floors, an undermount sink, engineered quartz benchtops, white floor, a hinged shower door, white benchtops, a niche, a single vanity, a floating vanity and vaulted.
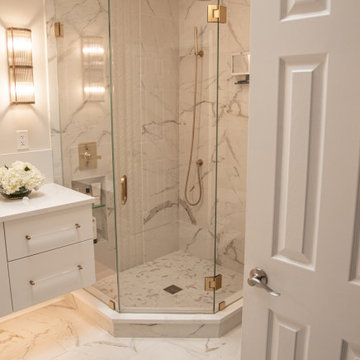
The Neo-corner shower makes the best use of the shower area and still feels airy with the frameless glass walls and door. The rainhead and hand-held shower elements offer a choice of spray, and makes for easy shower clean up.

A separate water closet with Bidet. Design and construction by Meadowlark Design+Build. Photography by Sean Carter
Mid-sized traditional master bathroom in Detroit with shaker cabinets, white cabinets, a freestanding tub, an alcove shower, a bidet, white tile, subway tile, white walls, ceramic floors, an undermount sink, marble benchtops, white floor, a hinged shower door, white benchtops, an enclosed toilet, a double vanity and a built-in vanity.
Mid-sized traditional master bathroom in Detroit with shaker cabinets, white cabinets, a freestanding tub, an alcove shower, a bidet, white tile, subway tile, white walls, ceramic floors, an undermount sink, marble benchtops, white floor, a hinged shower door, white benchtops, an enclosed toilet, a double vanity and a built-in vanity.

Powder room with patterned cement tile floors, custom shower doors, Slate wood stain vanity, toto toilet, wood and iron display tower.
Design ideas for a small contemporary bathroom in Philadelphia with recessed-panel cabinets, distressed cabinets, a double shower, a bidet, gray tile, subway tile, beige walls, porcelain floors, an undermount sink, granite benchtops, grey floor, a hinged shower door, multi-coloured benchtops, a niche, a single vanity, a freestanding vanity and wood.
Design ideas for a small contemporary bathroom in Philadelphia with recessed-panel cabinets, distressed cabinets, a double shower, a bidet, gray tile, subway tile, beige walls, porcelain floors, an undermount sink, granite benchtops, grey floor, a hinged shower door, multi-coloured benchtops, a niche, a single vanity, a freestanding vanity and wood.

The wall was removed and two small vanities were replaced with a custom 84" wide vanity with ample storage and clever storage for the hair dryer.
Large transitional master bathroom in Philadelphia with shaker cabinets, white cabinets, a freestanding tub, a curbless shower, a bidet, gray tile, marble, beige walls, marble floors, an undermount sink, marble benchtops, grey floor, an open shower, grey benchtops, a double vanity, a freestanding vanity and vaulted.
Large transitional master bathroom in Philadelphia with shaker cabinets, white cabinets, a freestanding tub, a curbless shower, a bidet, gray tile, marble, beige walls, marble floors, an undermount sink, marble benchtops, grey floor, an open shower, grey benchtops, a double vanity, a freestanding vanity and vaulted.
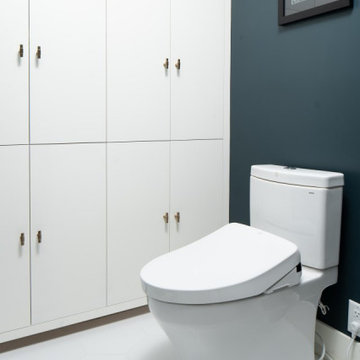
Our client asked us to remodel the Master Bathroom of her 1970's lake home which was quite an honor since it was an important and personal space that she had been dreaming about for years. As a busy doctor and mother of two, she needed a sanctuary to relax and unwind. She and her husband had previously remodeled their entire house except for the Master Bath which was dark, tight and tired. She wanted a better layout to create a bright, clean, modern space with Calacatta gold marble, navy blue glass tile and cabinets and a sprinkle of gold hardware. The results were stunning... a fresh, clean, modern, bright and beautiful Master Bathroom that our client was thrilled to enjoy for years to come.
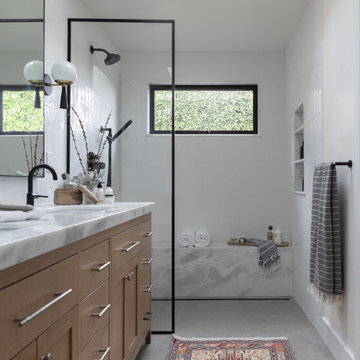
Design ideas for a large transitional 3/4 bathroom in San Francisco with recessed-panel cabinets, light wood cabinets, a curbless shower, a bidet, white tile, porcelain tile, white walls, limestone floors, an undermount sink, marble benchtops, grey floor, a hinged shower door, white benchtops, a shower seat, a double vanity, a built-in vanity and vaulted.
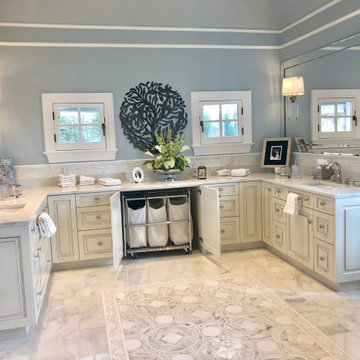
This well used but dreary bathroom was ready for an update but this time, materials were selected that not only looked great but would stand the test of time. The large steam shower (6x6') was like a dark cave with one glass door allowing light. To create a brighter shower space and the feel of an even larger shower, the wall was removed and full glass panels now allowed full sunlight streaming into the shower which avoids the growth of mold and mildew in this newly brighter space which also expands the bathroom by showing all the spaces. Originally the dark shower was permeated with cracks in the marble marble material and bench seat so mold and mildew had a home. The designer specified Porcelain slabs for a carefree un-penetrable material that had fewer grouted seams and added luxury to the new bath. Although Quartz is a hard material and fine to use in a shower, it is not suggested for steam showers because there is some porosity. A free standing bench was fabricated from quartz which works well. A new free
standing, hydrotherapy tub was installed allowing more free space around the tub area and instilling luxury with the use of beautiful marble for the walls and flooring. A lovely crystal chandelier emphasizes the height of the room and the lovely tall window.. Two smaller vanities were replaced by a larger U shaped vanity allotting two corner lazy susan cabinets for storing larger items. The center cabinet was used to store 3 laundry bins that roll out, one for towels and one for his and one for her delicates. Normally this space would be a makeup dressing table but since we were able to design a large one in her closet, she felt laundry bins were more needed in this bathroom. Instead of constructing a closet in the bathroom, the designer suggested an elegant glass front French Armoire to not encumber the space with a wall for the closet.The new bathroom is stunning and stops the heart on entering with all the luxurious amenities.
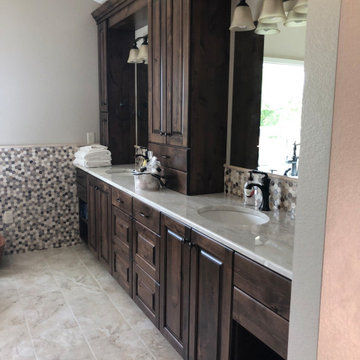
Large country master bathroom in Denver with raised-panel cabinets, dark wood cabinets, a freestanding tub, an open shower, a bidet, beige tile, porcelain tile, grey walls, porcelain floors, an undermount sink, quartzite benchtops, beige floor, an open shower and white benchtops.
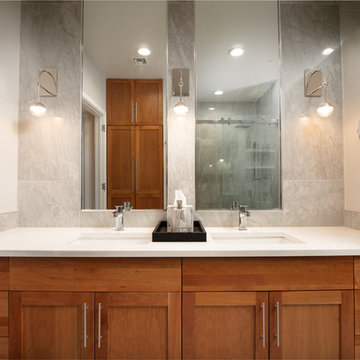
Design ideas for a mid-sized modern master bathroom in Baltimore with shaker cabinets, medium wood cabinets, an alcove shower, a bidet, gray tile, ceramic tile, beige walls, ceramic floors, an undermount sink, engineered quartz benchtops, multi-coloured floor, a sliding shower screen and white benchtops.
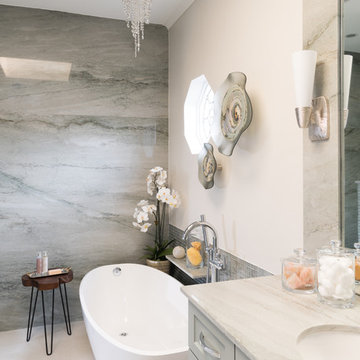
FIRST PLACE 2018 ASID DESIGN OVATION AWARD / MASTER BATH OVER $50,000. In addition to a much-needed update, the clients desired a spa-like environment for their Master Bath. Sea Pearl Quartzite slabs were used on an entire wall and around the vanity and served as this ethereal palette inspiration. Luxuries include a soaking tub, decorative lighting, heated floor, towel warmers and bidet. Michael Hunter

warm modern masculine primary suite
Design ideas for a large contemporary bathroom in New York with flat-panel cabinets, brown cabinets, a freestanding tub, an alcove shower, a bidet, beige tile, ceramic tile, white walls, porcelain floors, an undermount sink, soapstone benchtops, black floor, an open shower, black benchtops, a shower seat, a double vanity, a floating vanity, vaulted and wood walls.
Design ideas for a large contemporary bathroom in New York with flat-panel cabinets, brown cabinets, a freestanding tub, an alcove shower, a bidet, beige tile, ceramic tile, white walls, porcelain floors, an undermount sink, soapstone benchtops, black floor, an open shower, black benchtops, a shower seat, a double vanity, a floating vanity, vaulted and wood walls.

Photo of a large transitional master bathroom in Dallas with flat-panel cabinets, beige cabinets, a freestanding tub, a corner shower, a bidet, white tile, white walls, porcelain floors, an undermount sink, quartzite benchtops, beige floor, a hinged shower door, blue benchtops and a double vanity.

Small modern master bathroom in Detroit with shaker cabinets, black cabinets, a drop-in tub, an open shower, a bidet, gray tile, cement tile, white walls, cement tiles, an undermount sink, engineered quartz benchtops, grey floor, a hinged shower door, grey benchtops, a shower seat, a single vanity and a built-in vanity.

The bathroom was redesigned to improve flow and add functional storage with a modern aesthetic.
Natural walnut cabinetry brings warmth balanced by the subtle movement in the warm gray floor and wall tiles and the white quartz counters and shower surround. We created half walls framing the shower topped with quartz and glass treated for easy maintenance. The angled wall and extra square footage in the water closet were eliminated for a larger vanity.
Floating vanities make the space feel larger and fit the modern aesthetic. The tall pullout storage at her vanity is one-sided to prevent items falling out the back and features shelves with acrylic sides for full product visibility.
We removed the tub deck and bump-out walls with inset shelves for improved flow and wall space for towels.
Now the freestanding tub anchors the middle of the room while allowing easy access to the windows that were blocked by the previous built-in.
Bathroom Design Ideas with a Bidet and an Undermount Sink
3