Bathroom Design Ideas with a Bidet and Blue Walls
Refine by:
Budget
Sort by:Popular Today
21 - 40 of 619 photos
Item 1 of 3
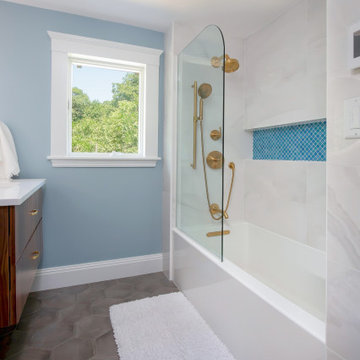
Inspiration for a small mediterranean master bathroom in Boston with dark wood cabinets, an alcove tub, a bidet, white tile, porcelain tile, blue walls, porcelain floors, an undermount sink, engineered quartz benchtops, grey floor, white benchtops, a niche, a single vanity and a floating vanity.
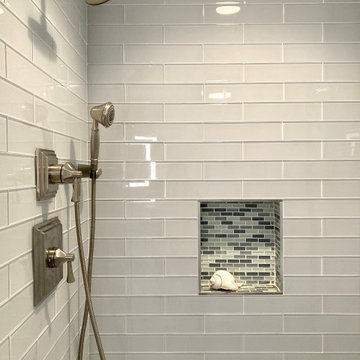
Custom shower featuring glass tile subway tile and niche.
Rain head with hand shower in satin nickel.
This is an example of a mid-sized beach style master bathroom in Boston with shaker cabinets, white cabinets, an alcove shower, blue tile, glass tile, blue walls, porcelain floors, an undermount sink, engineered quartz benchtops, blue floor, a hinged shower door, blue benchtops, a single vanity, a bidet and a freestanding vanity.
This is an example of a mid-sized beach style master bathroom in Boston with shaker cabinets, white cabinets, an alcove shower, blue tile, glass tile, blue walls, porcelain floors, an undermount sink, engineered quartz benchtops, blue floor, a hinged shower door, blue benchtops, a single vanity, a bidet and a freestanding vanity.
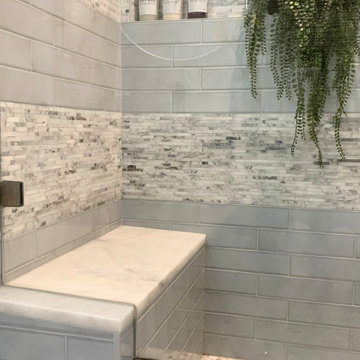
A creative use of natural materials and soft colors make this hall bathroom a standout
Photo of a small contemporary 3/4 bathroom in San Francisco with flat-panel cabinets, blue cabinets, an alcove shower, a bidet, white tile, stone tile, blue walls, ceramic floors, an undermount sink, engineered quartz benchtops, white floor, a hinged shower door, white benchtops, a shower seat, a single vanity and a floating vanity.
Photo of a small contemporary 3/4 bathroom in San Francisco with flat-panel cabinets, blue cabinets, an alcove shower, a bidet, white tile, stone tile, blue walls, ceramic floors, an undermount sink, engineered quartz benchtops, white floor, a hinged shower door, white benchtops, a shower seat, a single vanity and a floating vanity.
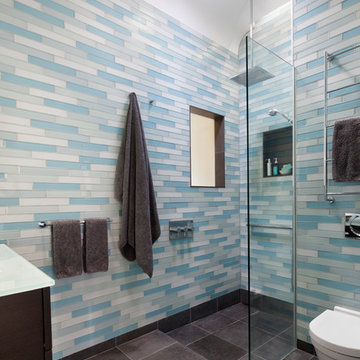
This is an example of a mid-sized contemporary master bathroom in San Francisco with flat-panel cabinets, dark wood cabinets, a curbless shower, a bidet, blue tile, glass tile, blue walls, porcelain floors and glass benchtops.

A Zen and welcoming principal bathroom with double vanities, oversized shower tub combo, beautiful oversized porcelain floors, quartz countertops and a state of the art Toto toilet. This bathroom will melt all your cares away.

Photographer: Marit Williams Photography
Small traditional bathroom in Other with an alcove tub, an alcove shower, a bidet, white tile, subway tile, blue walls, porcelain floors, a console sink, white floor, a shower curtain, white benchtops, a single vanity, a freestanding vanity and decorative wall panelling.
Small traditional bathroom in Other with an alcove tub, an alcove shower, a bidet, white tile, subway tile, blue walls, porcelain floors, a console sink, white floor, a shower curtain, white benchtops, a single vanity, a freestanding vanity and decorative wall panelling.
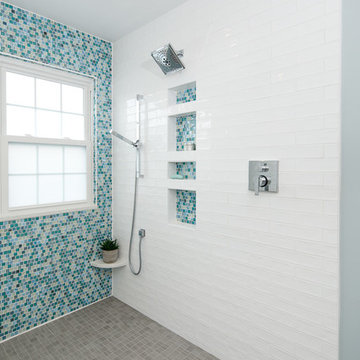
Jollay Photography
Inspiration for a large beach style wet room bathroom in Philadelphia with flat-panel cabinets, white cabinets, a drop-in tub, a bidet, blue tile, mosaic tile, blue walls, porcelain floors, an undermount sink, engineered quartz benchtops, grey floor, an open shower and white benchtops.
Inspiration for a large beach style wet room bathroom in Philadelphia with flat-panel cabinets, white cabinets, a drop-in tub, a bidet, blue tile, mosaic tile, blue walls, porcelain floors, an undermount sink, engineered quartz benchtops, grey floor, an open shower and white benchtops.
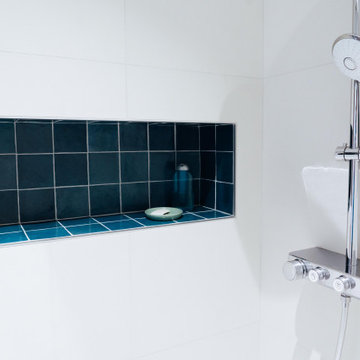
Inspiration for a mid-sized scandinavian master bathroom in Bordeaux with blue cabinets, a curbless shower, a bidet, white tile, ceramic tile, blue walls, ceramic floors, a pedestal sink, marble benchtops, white floor, a sliding shower screen, white benchtops, a niche and a single vanity.
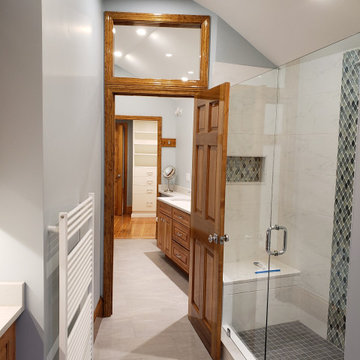
A view into the master dressing area which includes two sinks, a bench, towel racks and the master closet beyond.
Photo of a mid-sized contemporary master bathroom in Boston with raised-panel cabinets, medium wood cabinets, an alcove shower, a bidet, white tile, marble, blue walls, ceramic floors, an undermount sink, engineered quartz benchtops, grey floor, a hinged shower door, white benchtops, a laundry, a double vanity, a built-in vanity and vaulted.
Photo of a mid-sized contemporary master bathroom in Boston with raised-panel cabinets, medium wood cabinets, an alcove shower, a bidet, white tile, marble, blue walls, ceramic floors, an undermount sink, engineered quartz benchtops, grey floor, a hinged shower door, white benchtops, a laundry, a double vanity, a built-in vanity and vaulted.
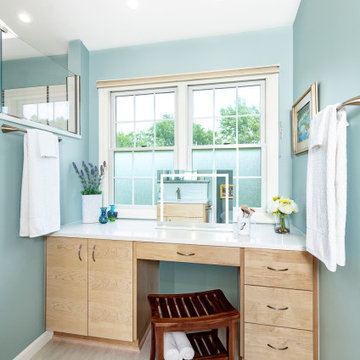
We removed an unused soaking tub to provide space for a sit-down makeup area and additional storage. The existing windows above the makeup area provide lots of daylight. The paint is Benjamin Moore gossamer blue 2123-40.
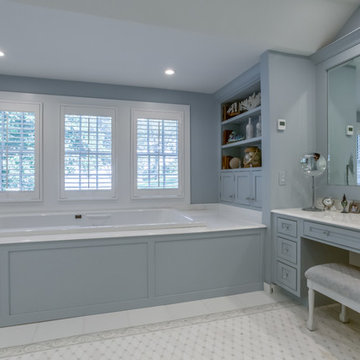
Contractor rearranged some second floor space in this historical home to get a large master bath housing dressing table, tub and shower and a view of long island sound.
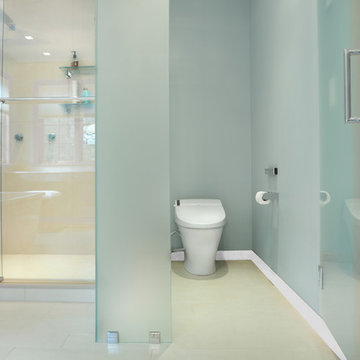
Frosted glass provides privacy while keeping the space open
Tom Stock, Stock Studios
This is an example of a mid-sized modern master bathroom in Boston with a vessel sink, flat-panel cabinets, grey cabinets, engineered quartz benchtops, a freestanding tub, a corner shower, a bidet, blue tile, mosaic tile, blue walls and porcelain floors.
This is an example of a mid-sized modern master bathroom in Boston with a vessel sink, flat-panel cabinets, grey cabinets, engineered quartz benchtops, a freestanding tub, a corner shower, a bidet, blue tile, mosaic tile, blue walls and porcelain floors.
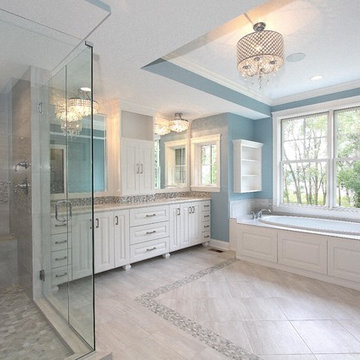
Design ideas for a large transitional master bathroom in Minneapolis with raised-panel cabinets, white cabinets, a drop-in tub, a bidet, gray tile, ceramic tile, blue walls, ceramic floors, an undermount sink, grey floor and a hinged shower door.
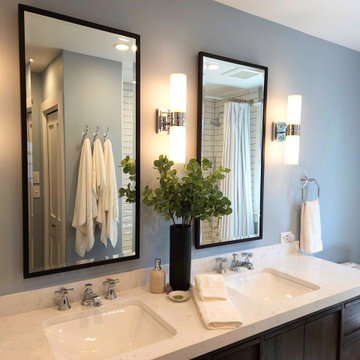
Modern Craftsman style bathroom with double vanity, tub & shower combination, linen storage, and updated functionalities that offer a gorgeous update to this 1927 home.
Photos by TI Concepts Corp
Designed by Tina Harvey
Built by Old World Craftsmen LLC
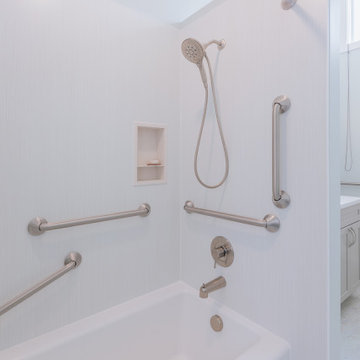
As our client's are planning to stay in their home, we focused in features that serve their needs as they get older, as well as updating the aesthetic. All new features updated the bathroom's look, while grab bars make the bathroom more accessible.
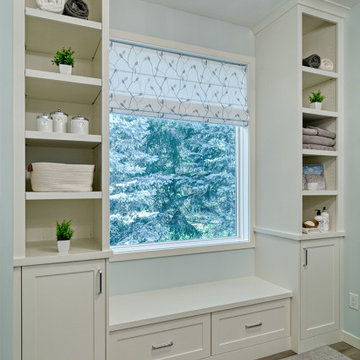
Master bathroom with built in window seat and custom cabinetry
Photo of a large traditional master bathroom in Minneapolis with a bidet, blue walls, laminate floors, brown floor, a hinged shower door and a built-in vanity.
Photo of a large traditional master bathroom in Minneapolis with a bidet, blue walls, laminate floors, brown floor, a hinged shower door and a built-in vanity.
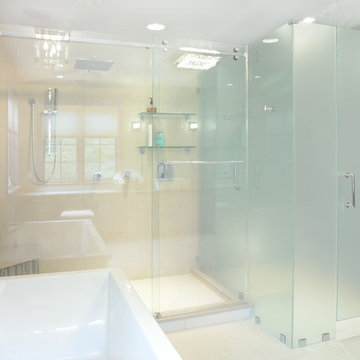
The light blue color of the walls mirrors that of the frosted glass, creating a feeling of comfort and calm
Tom Stock, Stock Studios
This is an example of a mid-sized modern master bathroom in Boston with a vessel sink, flat-panel cabinets, grey cabinets, engineered quartz benchtops, a freestanding tub, a corner shower, a bidet, blue tile, mosaic tile, blue walls and porcelain floors.
This is an example of a mid-sized modern master bathroom in Boston with a vessel sink, flat-panel cabinets, grey cabinets, engineered quartz benchtops, a freestanding tub, a corner shower, a bidet, blue tile, mosaic tile, blue walls and porcelain floors.
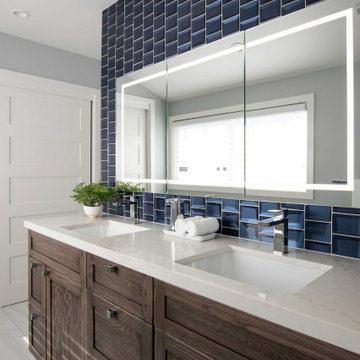
We were thrilled when our former clients called about their primary bathroom remodel. They were so unhappy with the space that they'd resorted to using it as a storage area, and the entire family shared the hallway bathroom.
Some of the most notable complaints were that the vanity and closet area had no privacy from the primary bedroom, making the space difficult to use while someone was sleeping. The oversized mirrored closet doors had settled and could hardly be opened and closed. More minor complaints included the lack of double sinks, limited vanity storage, nowhere for dirty laundry, a small shower, and poor lighting overall.
We also had a few architectural limitations. The windows in the home had recently been replaced, so we needed to retain their existing locations. Similarly, the toilet line location was very limited in this second-story room, so we needed to work around the current spot.
Our final design included a frosted glass door separating the bedroom and bathroom. This allowed for privacy but retained the natural light provided by the windows in both rooms. We also removed the wall separating the shower and toilet area from the vanity; this made both areas feel larger and more cohesive. The closet doors were replaced with new gliding doors that provide easy access to the entire closet.
The updated vanity area includes ample drawer storage and a large recessed medicine cabinet. The cabinets are stained oak, providing a warm natural texture to balance the cool-toned manufactured tiles. The inky-blue glass wall tile is a focal point and adds a burst of color to the room. Between the new vanity and shower area is an open storage system for baskets, towel storage, and a laundry hamper.
We reconfigured a small closet in the bedroom to create an inviting and large shower. We opted for a full-width shampoo niche along the rear wall with the same accent tile we incorporated into the vanity area. We added a linear shower drain along the same wall to mirror the elongated niche
detail. 'Clear hardware' by-pass shower doors that allow the user to reach the shower controls before stepping in.
Overall, the space is bright and calm, with just the right amount of bold color and natural textures. We will soon begin remodeling the hallway bath because the entire family is now using this new space!
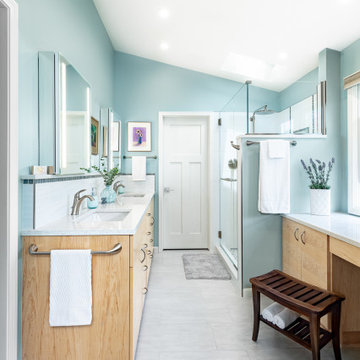
Two sinks with lighted medicine cabinets above are opposite the shower and makeup area. The maple vanity is 36” high with plenty of storage. The soft gossamer blue walls, maple cabinets, and gray tile floors provide a spa-like, peaceful feel. The paint is Benjamin Moore gossamer blue 2123-40.
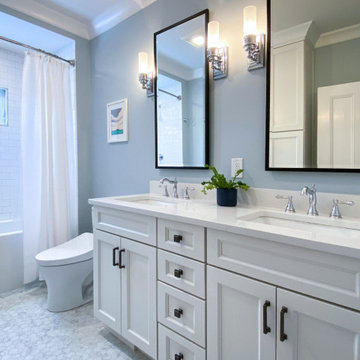
Full bathroom remodel with updated layout in historic Victorian home. White cabinetry, quartz countertop, ash gray hardware, Delta faucets and shower fixtures, hexagon porcelain mosaic floor tile, Carrara marble trim on window and shower niches, deep soaking tub, and TOTO Washlet bidet toilet.
Bathroom Design Ideas with a Bidet and Blue Walls
2