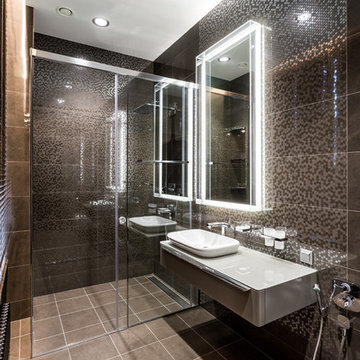Bathroom Design Ideas with a Bidet and Brown Floor
Refine by:
Budget
Sort by:Popular Today
221 - 240 of 600 photos
Item 1 of 3
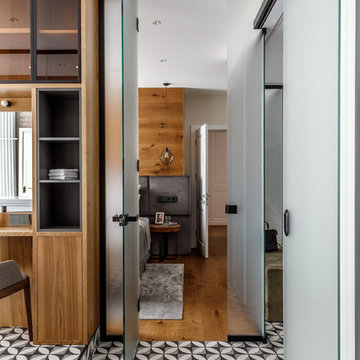
Large contemporary 3/4 bathroom in Moscow with open cabinets, brown cabinets, an alcove tub, an open shower, a bidet, brown tile, ceramic tile, white walls, ceramic floors, a vessel sink, wood benchtops, brown floor, an open shower and brown benchtops.
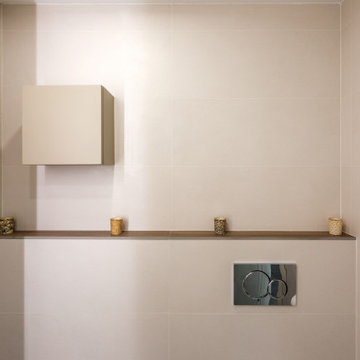
tAs obrAs y reformAs - Séfora Camazano (Fotografía)
Inspiration for a small bathroom in Valencia with a bidet, porcelain floors, an undermount sink and brown floor.
Inspiration for a small bathroom in Valencia with a bidet, porcelain floors, an undermount sink and brown floor.
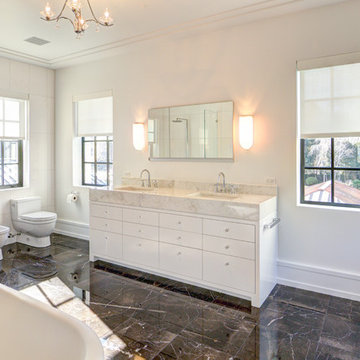
JxP Multimedia
Large modern master bathroom in Chicago with flat-panel cabinets, white cabinets, a freestanding tub, an open shower, a bidet, white walls, marble floors, an integrated sink, marble benchtops and brown floor.
Large modern master bathroom in Chicago with flat-panel cabinets, white cabinets, a freestanding tub, an open shower, a bidet, white walls, marble floors, an integrated sink, marble benchtops and brown floor.
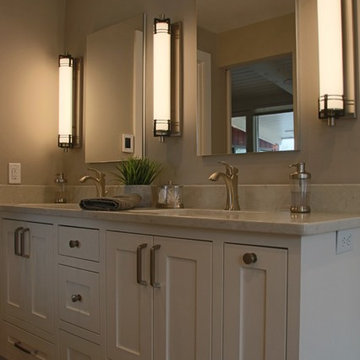
Deanna Kriskovich
Design ideas for an expansive contemporary master bathroom in Minneapolis with flat-panel cabinets, a freestanding tub, a double shower, a bidet, gray tile, ceramic tile, grey walls, ceramic floors, a hinged shower door, beige benchtops, white cabinets and brown floor.
Design ideas for an expansive contemporary master bathroom in Minneapolis with flat-panel cabinets, a freestanding tub, a double shower, a bidet, gray tile, ceramic tile, grey walls, ceramic floors, a hinged shower door, beige benchtops, white cabinets and brown floor.
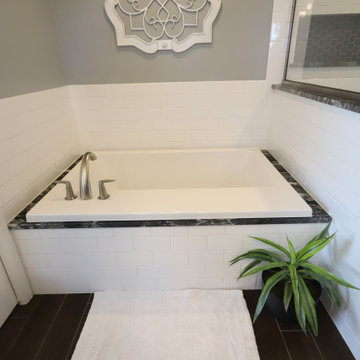
Full master suite remodel. Changed the entire floorpan of this space by moving walls and all the bathroom components. We changed a bedroom into a closet and enlarged the master bathroom. Added a heated floor, bidet toilet, walk in shower, soaking tub and a custom made (By the homeowner) double vanity that was a dresser before.
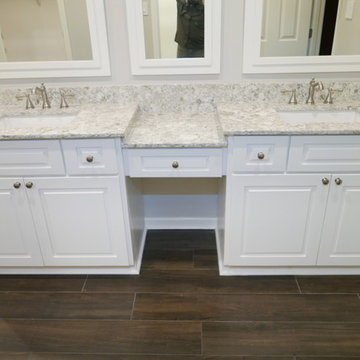
Custom maple wood double adult height vanity with make-up desk, full overlay raised panel doors & drawers! Top Knobs cabinet pulls, Prestige 2CM quartz countertop, Delta Cassidy Collection 8" spread faucets in stainless finish, and Mirabelle porcelain 18" x 12" rectangular sinks!
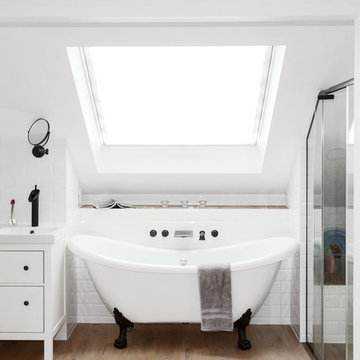
Claw foot double slipper bath with black lion paw legs stands under the roof window, which floods the room with light.
The shelf behind the bath hosts the client's favourite books, candles and toiletries - everything for a relaxing soak.
The walk in shower floor in porcelain tiles closely matches the colour of the wooden floors.
Black only taps and trimmings afford this white walled bathroom with traditional features its modern appeal.
photo credits: CorePro Ltd
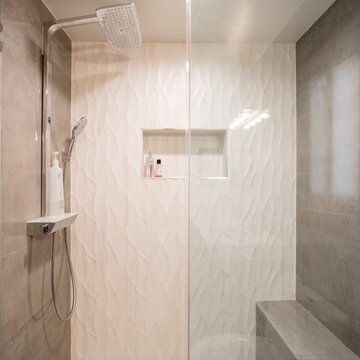
Bluehaus Interiors / Jinny Kim
Inspiration for a mid-sized contemporary 3/4 bathroom in Los Angeles with flat-panel cabinets, brown cabinets, an open shower, a bidet, white tile, porcelain tile, white walls, porcelain floors, a drop-in sink, quartzite benchtops, brown floor and a hinged shower door.
Inspiration for a mid-sized contemporary 3/4 bathroom in Los Angeles with flat-panel cabinets, brown cabinets, an open shower, a bidet, white tile, porcelain tile, white walls, porcelain floors, a drop-in sink, quartzite benchtops, brown floor and a hinged shower door.
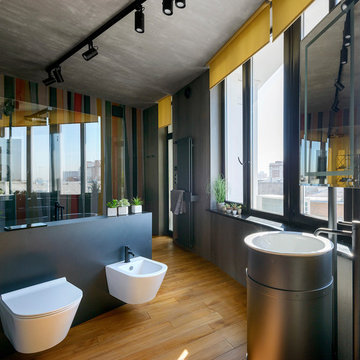
ЗАДАЧИ
При ближайшем рассмотрении квартира площадью чуть больше 70‑ти квадратных метров оказалась не стандартной: в плане квартира треугольная, с внешней полукруглой стеной с панорамным остеклением, а основная зона гостиной находится в центре и не имеет ни одного окна. Таким образом, стала понятна основная задача — «заманить» естественный свет в центральную часть квартиры. Поэтому было решено делать пространство максимально открытым, однообъемным, чтобы естественный свет из всех многочисленных панорамных окон свободно проникал вглубь квартиры.
«Для нас в данном проекте главным было преодоление любых стереотипов в восприятии частного интерьера, ощущение максимальной свободы при проектировании и провоцирование на эмоции. Заказчик — наш давний знакомый — много путешествующий и интересующийся дизайном, мы уже проектировали для него интерьер загородного дома — почти 5 лет назад. И если тогда в процессе работы мы «притирались» друг к другу, то теперь прямо с порога нашего офиса он сформулировал: «эта квартира для меня и моего кота, я готов к любым смелым и не банальным решениям» — фактически предоставив нам свободу действий.»
ОСНОВНЫЕ РЕШЕНИЯ
На границе прихожей и спальни поставили деревянные балки, которые зонировали основной объем квартиры и стали проводниками света в гостиную и прихожую. Стену между санузлом и кухней-гостиной решено было выполнить в виде стеклянной перегородки, все с той же целью — пропустить естественный свет в гостиную в светлое время суток. А вечером стеклянная перегородка может превращаться в большой архитектурный фонарь, который осветит все пространство гостиной и кухни мягким, комфортным светом.
МЕТАЛЛ В ИНТЕРЬЕРЕ
В интерьере используется много по‑разному обработанного металла, изделия из которого спроектированы индивидуально для данного проекта и изготовлены на местных производствах. Так, зонирование помещения прихожей полностью выполнено посредством использования цельных листов гнутого горячекатаного металла, которыми облицованы стены, входная дверь и фасады гардеробного шкафа. Встроенный стеллаж для книг в гостиной, собранный в один блок со стеклянной перегородкой и стянутый единой деревянной рамой, тоже выполнен из листов цельного металла, толщиной 10 мм, заполимеренного в цвет «темный графит». В спальне решеткой из вертикально расположенных квадратных труб облицован простенок между окнами, в который вмонтирован биокамин и изготовлена прикроватная тумба. В санузле из металла выполнены основания раковины и ванны, облицованы инсталляции унитаза и биде, система хранения в виде этажерки, и все аксессуары. Наложение деталей и элементов из черного контрастного металла на нейтральную основу бетонных стен делает интерьер графичным и в меру брутальным.
ОТДЕЛОЧНЫЕ МАТНЛИАЛЫ
По всей квартире стены и потолок выполнены с текстурой бетона. Если в основных помещениях стены отделаны декоративной штукатуркой, то в помещении санузла использован крупноформатный керамогранит. В основных зонах (прихожая, кухня, гостиная, спальня) полы белые глянцевые, из крупноформатного керамогранита. Следует признать, что белые полы создают удивительный эффект — благодаря им внутреннее пространство кажется бесконечным, а все текстуры, наполняющие интерьер, выглядят более выразительно.
В санузле полы выложены из доски натурального тика, включая душевую зону. Благодаря массиву тика, материалу, который любит воду, пол выполнен в одном уровне на всей площади санузла, что добавило комфорта в эксплуатации душа и позволило достигнуть максимально чистого решения с точки зрения дизайна. В квартире спроектирована вместительная гардеробная комната с мини-офисом, прячущаяся за скрытой дверью рядом с прихожей.
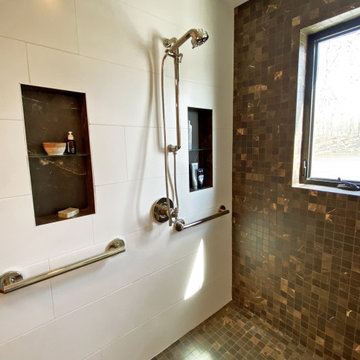
In an ever-evolving homestead on the Connecticut River, this bath serves two guest bedrooms as well as the Master.
In renovating the original 1983 bathspace and its unusual 6ft by 24ft footprint, our design divides the room's functional components along its length. A deep soaking tub in a Sepele wood niche anchors the primary space. Opposing entries from Master and guest sides access a neutral center area with a sepele cabinet for linen and toiletries. Fluted glass in a black steel frame creates discretion while admitting daylight from a South window in the 6ft by 8ft river-side shower room.
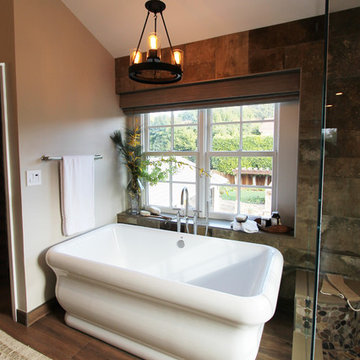
Inspiration for a large country master bathroom in Los Angeles with raised-panel cabinets, dark wood cabinets, a freestanding tub, a corner shower, a bidet, brown tile, stone tile, beige walls, porcelain floors, an undermount sink, quartzite benchtops, brown floor and a hinged shower door.
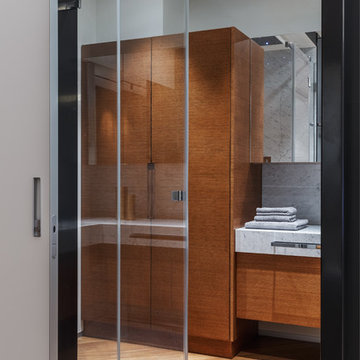
Архитектурная студия: Artechnology
Архитектор: Георгий Ахвледиани
Архитектор: Тимур Шарипов
Дизайнер: Ольга Истомина
Светодизайнер: Сергей Назаров
Фото: Сергей Красюк
Этот проект был опубликован в журнале AD Russia
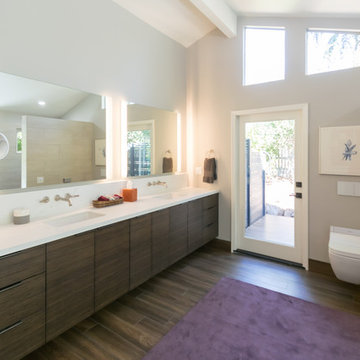
This is an example of an expansive contemporary master bathroom in San Francisco with flat-panel cabinets, brown cabinets, an undermount tub, a curbless shower, a bidet, gray tile, beige walls, porcelain floors, an undermount sink, brown floor, an open shower and white benchtops.
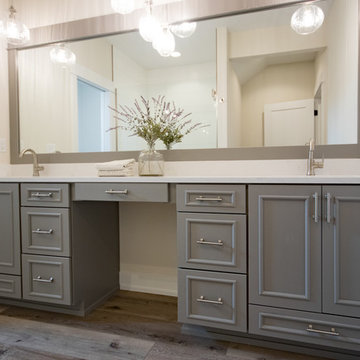
This stand-alone condominium blends traditional styles with modern farmhouse exterior features. Blurring the lines between condominium and home, the details are where this custom design stands out; from custom trim to beautiful ceiling treatments and careful consideration for how the spaces interact. The exterior of the home is detailed with white horizontal siding, vinyl board and batten, black windows, black asphalt shingles and accent metal roofing. Our design intent behind these stand-alone condominiums is to bring the maintenance free lifestyle with a space that feels like your own.
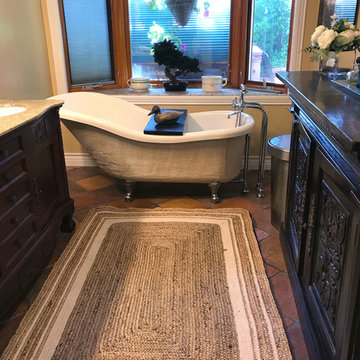
By replacing the oriental rug with this jute rug, we opened up the space and showcased the claw foot tub. A gold-leafed duck holds guard.
This is an example of a mid-sized master bathroom in Los Angeles with furniture-like cabinets, dark wood cabinets, a claw-foot tub, a curbless shower, a bidet, beige tile, beige walls, porcelain floors, an undermount sink, engineered quartz benchtops, brown floor, a hinged shower door and beige benchtops.
This is an example of a mid-sized master bathroom in Los Angeles with furniture-like cabinets, dark wood cabinets, a claw-foot tub, a curbless shower, a bidet, beige tile, beige walls, porcelain floors, an undermount sink, engineered quartz benchtops, brown floor, a hinged shower door and beige benchtops.
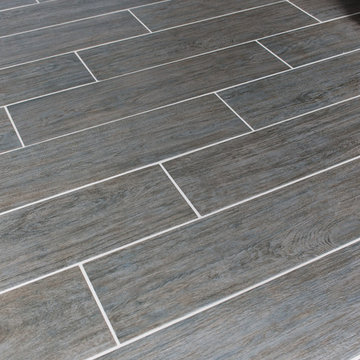
To watch our bathroom tours click the link below!
https://www.bauscherconstruction.com/page/bathroom
©Paul Bauscher
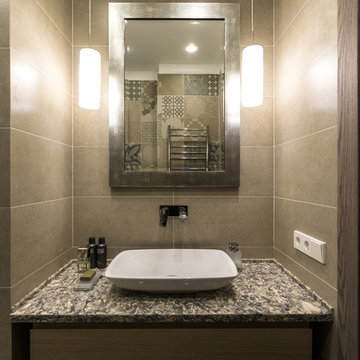
фото: Виктор Чернышов
Photo of a mid-sized contemporary 3/4 bathroom in Moscow with flat-panel cabinets, medium wood cabinets, an alcove shower, a bidet, brown tile, porcelain tile, brown walls, porcelain floors, a vessel sink, solid surface benchtops, brown floor, a hinged shower door and multi-coloured benchtops.
Photo of a mid-sized contemporary 3/4 bathroom in Moscow with flat-panel cabinets, medium wood cabinets, an alcove shower, a bidet, brown tile, porcelain tile, brown walls, porcelain floors, a vessel sink, solid surface benchtops, brown floor, a hinged shower door and multi-coloured benchtops.
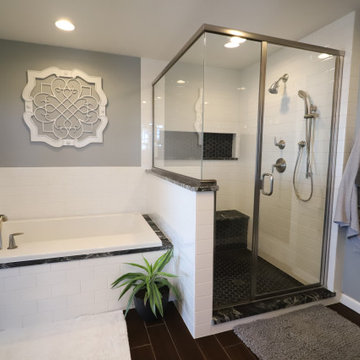
Full master suite remodel. Changed the entire floorpan of this space by moving walls and all the bathroom components. We changed a bedroom into a closet and enlarged the master bathroom. Added a heated floor, bidet toilet, walk in shower, soaking tub and a custom made (By the homeowner) double vanity that was a dresser before.
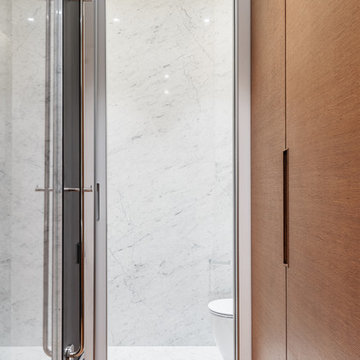
Архитектурная студия: Artechnology
Архитектор: Георгий Ахвледиани
Архитектор: Тимур Шарипов
Дизайнер: Ольга Истомина
Светодизайнер: Сергей Назаров
Фото: Сергей Красюк
Этот проект был опубликован в журнале AD Russia
Bathroom Design Ideas with a Bidet and Brown Floor
12
