Bathroom Design Ideas with a Bidet and Green Tile
Refine by:
Budget
Sort by:Popular Today
41 - 60 of 264 photos
Item 1 of 3
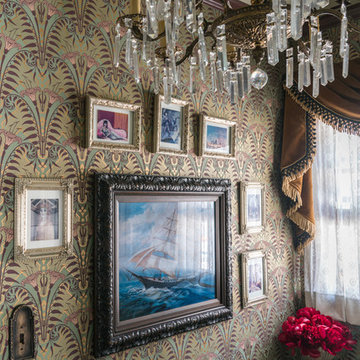
The wallpaper and sheer curtain fabric are the same ones used in Disneyland’s Haunted Mansion. The vintage 1920s chandelier is a smaller version of the one Disney Imagineers installed in the 1960s. I collected the lenticular changing portraits from eBay. You can see the full Haunted Bathroom Makeover here: https://disneytravelbabble.com/blog/2016/10/18/our-haunted-mansion-bathroom-makeover/
Photo © Bethany Nauert
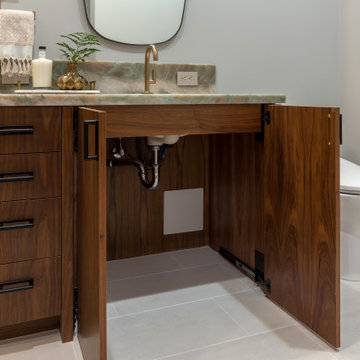
Vanity cabinet doors open for wheelchair access
Large modern master bathroom in San Francisco with flat-panel cabinets, brown cabinets, an open shower, a bidet, green tile, stone slab, grey walls, vinyl floors, an undermount sink, quartzite benchtops, grey floor, a hinged shower door, green benchtops, a shower seat, a double vanity and a built-in vanity.
Large modern master bathroom in San Francisco with flat-panel cabinets, brown cabinets, an open shower, a bidet, green tile, stone slab, grey walls, vinyl floors, an undermount sink, quartzite benchtops, grey floor, a hinged shower door, green benchtops, a shower seat, a double vanity and a built-in vanity.

2-х комнатная квартира выходного дня на Балтийском побережье
Inspiration for a mid-sized contemporary 3/4 bathroom in Other with raised-panel cabinets, white cabinets, a curbless shower, green tile, ceramic tile, white walls, ceramic floors, a drop-in sink, engineered quartz benchtops, multi-coloured floor, an open shower, turquoise benchtops, a single vanity, a floating vanity and a bidet.
Inspiration for a mid-sized contemporary 3/4 bathroom in Other with raised-panel cabinets, white cabinets, a curbless shower, green tile, ceramic tile, white walls, ceramic floors, a drop-in sink, engineered quartz benchtops, multi-coloured floor, an open shower, turquoise benchtops, a single vanity, a floating vanity and a bidet.
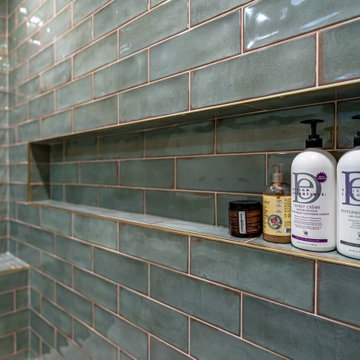
Overside shampoo niche for extra storage
This is an example of a mid-sized midcentury master bathroom in Los Angeles with flat-panel cabinets, light wood cabinets, a drop-in tub, a curbless shower, a bidet, green tile, ceramic tile, white walls, ceramic floors, an undermount sink, quartzite benchtops, beige floor, a hinged shower door, beige benchtops, a niche, a double vanity and a freestanding vanity.
This is an example of a mid-sized midcentury master bathroom in Los Angeles with flat-panel cabinets, light wood cabinets, a drop-in tub, a curbless shower, a bidet, green tile, ceramic tile, white walls, ceramic floors, an undermount sink, quartzite benchtops, beige floor, a hinged shower door, beige benchtops, a niche, a double vanity and a freestanding vanity.
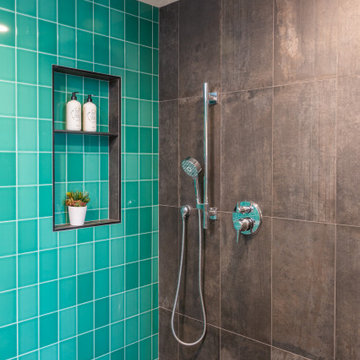
This is an example of a large contemporary master bathroom in San Diego with flat-panel cabinets, brown cabinets, a freestanding tub, a curbless shower, a bidet, green tile, glass tile, grey walls, porcelain floors, an undermount sink, engineered quartz benchtops, black floor, an open shower, white benchtops, an enclosed toilet, a double vanity and a floating vanity.
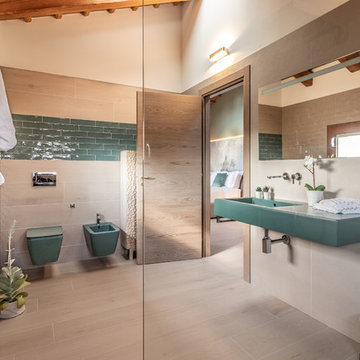
Floor: Crossroad Wood Sand 26x200
Wall: Crossroad Chalk 80x80, Crossroad Wood 26x200, Crossroad Brick Sage
Contemporary master bathroom in Bologna with a curbless shower, a bidet, beige tile, green tile, white walls, a wall-mount sink, beige floor, an open shower and green benchtops.
Contemporary master bathroom in Bologna with a curbless shower, a bidet, beige tile, green tile, white walls, a wall-mount sink, beige floor, an open shower and green benchtops.
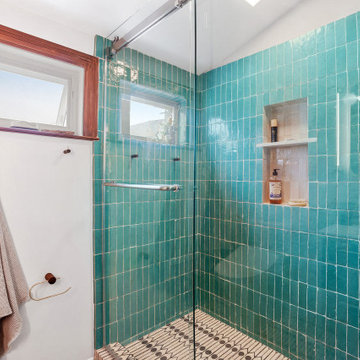
Photo of a small eclectic master bathroom in San Francisco with flat-panel cabinets, brown cabinets, an alcove shower, a bidet, green tile, terra-cotta tile, white walls, cement tiles, an integrated sink, multi-coloured floor, a sliding shower screen, white benchtops, a single vanity and a built-in vanity.
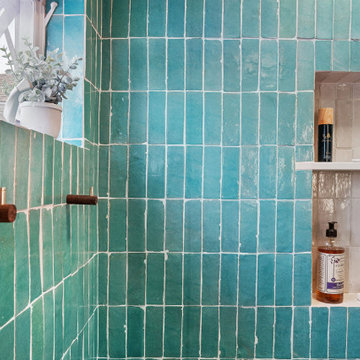
Small eclectic master bathroom in San Francisco with flat-panel cabinets, brown cabinets, an alcove shower, a bidet, green tile, terra-cotta tile, white walls, cement tiles, an integrated sink, multi-coloured floor, a sliding shower screen, white benchtops, a single vanity and a built-in vanity.
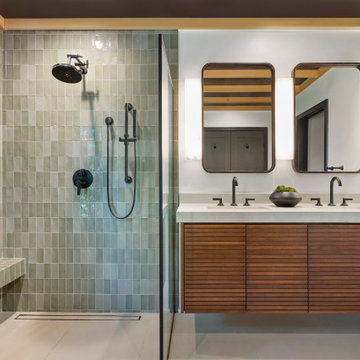
Spa like primary bathroom with a open concept. Easy to clean and plenty of room. Custom walnut wall hung vanity that has horizontal wood slats. Bright, cozy and luxurious.
JL Interiors is a LA-based creative/diverse firm that specializes in residential interiors. JL Interiors empowers homeowners to design their dream home that they can be proud of! The design isn’t just about making things beautiful; it’s also about making things work beautifully. Contact us for a free consultation Hello@JLinteriors.design _ 310.390.6849_ www.JLinteriors.design
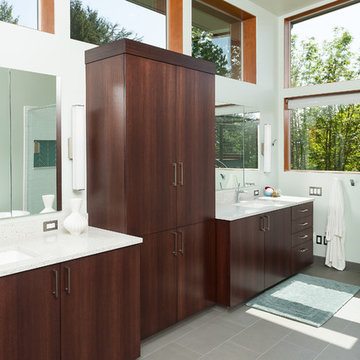
This is the primary bathroom in the home. This was created as an addition. We mimicked the existing Mid Century modern house style with plate glass windows. Large walk in shower with multiple shower heads. Free-standing soaking tub. Heated tile floor.

glass tile, shell, walk-in shower double vanities, free standing tub
This is an example of a large beach style master bathroom in Los Angeles with recessed-panel cabinets, light wood cabinets, a freestanding tub, an open shower, a bidet, green tile, glass tile, porcelain floors, an undermount sink, quartzite benchtops, turquoise floor, an open shower, green benchtops, a shower seat, a double vanity, a built-in vanity and vaulted.
This is an example of a large beach style master bathroom in Los Angeles with recessed-panel cabinets, light wood cabinets, a freestanding tub, an open shower, a bidet, green tile, glass tile, porcelain floors, an undermount sink, quartzite benchtops, turquoise floor, an open shower, green benchtops, a shower seat, a double vanity, a built-in vanity and vaulted.
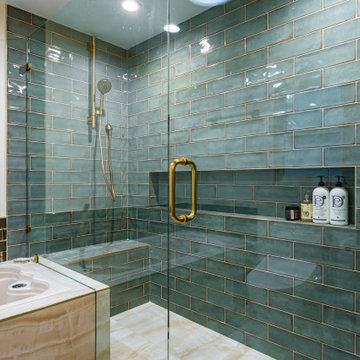
Mid-sized midcentury master bathroom in Los Angeles with flat-panel cabinets, light wood cabinets, a drop-in tub, a curbless shower, a bidet, green tile, ceramic tile, white walls, ceramic floors, an undermount sink, quartzite benchtops, beige floor, a hinged shower door, beige benchtops, a niche, a double vanity and a freestanding vanity.

The Primary bathroom was created using universal design. a custom console sink not only creates that authentic Victorian Vibe but it allows for access in a wheel chair.
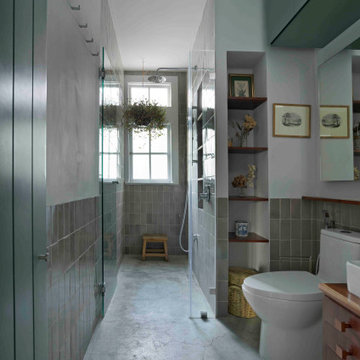
Baño | Proyecto P-D7
Inspiration for a small traditional 3/4 bathroom in Mexico City with furniture-like cabinets, white cabinets, an alcove shower, a bidet, green tile, ceramic tile, green walls, concrete floors, a vessel sink, wood benchtops, green floor, a hinged shower door, an enclosed toilet, a single vanity, a built-in vanity and recessed.
Inspiration for a small traditional 3/4 bathroom in Mexico City with furniture-like cabinets, white cabinets, an alcove shower, a bidet, green tile, ceramic tile, green walls, concrete floors, a vessel sink, wood benchtops, green floor, a hinged shower door, an enclosed toilet, a single vanity, a built-in vanity and recessed.

Our clients wanted to add on to their 1950's ranch house, but weren't sure whether to go up or out. We convinced them to go out, adding a Primary Suite addition with bathroom, walk-in closet, and spacious Bedroom with vaulted ceiling. To connect the addition with the main house, we provided plenty of light and a built-in bookshelf with detailed pendant at the end of the hall. The clients' style was decidedly peaceful, so we created a wet-room with green glass tile, a door to a small private garden, and a large fir slider door from the bedroom to a spacious deck. We also used Yakisugi siding on the exterior, adding depth and warmth to the addition. Our clients love using the tub while looking out on their private paradise!
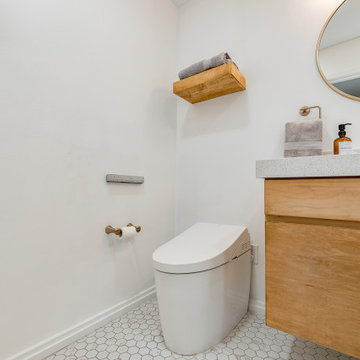
The clients did not care for a tub in this bathroom, so we constructed a spacious full shower instead, with a niche and bench that is tiled in a beautiful sage green tile arranged in a vertical stack pattern. These colors and patterns fit in seamlessly with the Mid-Century Modern style!
When designing the vanity, the clients opted for a more modern look by choosing a floating vanity, meaning the cabinets hang off the wall and do not touch the ground. The cabinet doors are a slab style, which means there is no paneling or decoration of any kind; which is another very modern touch. The vanity was made of maple wood and was finished in a warm golden stain. The vanity was topped with a stunning sparkling white flecked quartz with a 3-inch edge cap, which gives the illusion of a much thicker countertop.
This bathroom also included a Japanese-style toilet, with features such as a seat warmer and bidet. To illuminate the space further, we installed two recessed can lights in addition to spectacular globe-shaped vanity lights- which is a key element in Mid-Century Modern design.
Now, to finish out the space! We installed stunning marble-look hexagon tiles for the bathroom and shower floors and opted for striking champagne bronze fixtures to complete this Mid-Century Modern aesthetic.
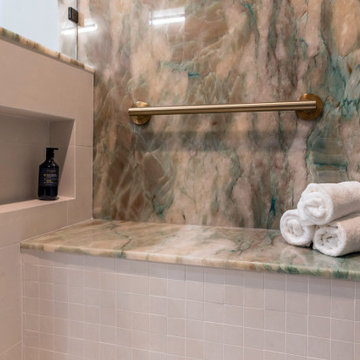
Shower bench and grab bars with a low niche.
Inspiration for a large modern master bathroom in San Francisco with flat-panel cabinets, brown cabinets, an open shower, a bidet, green tile, stone slab, grey walls, vinyl floors, an undermount sink, quartzite benchtops, grey floor, a hinged shower door, green benchtops, a shower seat, a double vanity and a built-in vanity.
Inspiration for a large modern master bathroom in San Francisco with flat-panel cabinets, brown cabinets, an open shower, a bidet, green tile, stone slab, grey walls, vinyl floors, an undermount sink, quartzite benchtops, grey floor, a hinged shower door, green benchtops, a shower seat, a double vanity and a built-in vanity.

This narrow galley style primary bathroom was opened up by eliminating a wall between the toilet and vanity zones, enlarging the vanity counter space, and expanding the shower into dead space between the existing shower and the exterior wall.
Now the space is the relaxing haven they'd hoped for for years.
The warm, modern palette features soft green cabinetry, sage green ceramic tile with a high variation glaze and a fun accent tile with gold and silver tones in the shower niche that ties together the brass and brushed nickel fixtures and accessories, and a herringbone wood-look tile flooring that anchors the space with warmth.
Wood accents are repeated in the softly curved mirror frame, the unique ash wood grab bars, and the bench in the shower.
Quartz counters and shower elements are easy to mantain and provide a neutral break in the palette.
The sliding shower door system allows for easy access without a door swing bumping into the toilet seat.
The closet across from the vanity was updated with a pocket door, eliminating the previous space stealing small swinging doors.
Storage features include a pull out hamper for quick sorting of dirty laundry and a tall cabinet on the counter that provides storage at an easy to grab height.
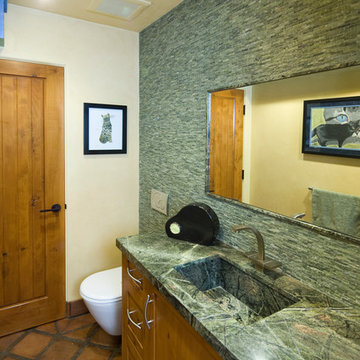
This guest bathroom features a wall of hand-cut tile. © Holly Lepere
This is an example of an eclectic bathroom in Santa Barbara with an integrated sink, shaker cabinets, medium wood cabinets, a bidet, green tile, stone tile, granite benchtops, beige walls and terra-cotta floors.
This is an example of an eclectic bathroom in Santa Barbara with an integrated sink, shaker cabinets, medium wood cabinets, a bidet, green tile, stone tile, granite benchtops, beige walls and terra-cotta floors.

Mid-sized transitional master bathroom in Minneapolis with shaker cabinets, green cabinets, an alcove shower, a bidet, green tile, ceramic tile, white walls, porcelain floors, an undermount sink, engineered quartz benchtops, brown floor, a sliding shower screen, white benchtops, a niche, a single vanity and a built-in vanity.
Bathroom Design Ideas with a Bidet and Green Tile
3