Bathroom Design Ideas with a Bidet and Light Hardwood Floors
Refine by:
Budget
Sort by:Popular Today
141 - 160 of 201 photos
Item 1 of 3
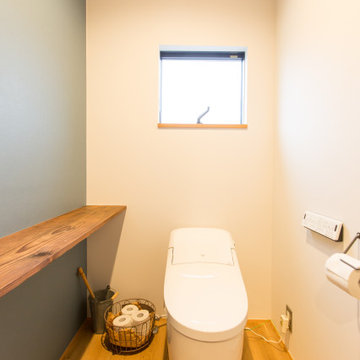
Design ideas for a mid-sized industrial powder room in Other with open cabinets, grey cabinets, a bidet, white tile, ceramic tile, grey walls, light hardwood floors, a drop-in sink, wood benchtops, beige floor, brown benchtops, a built-in vanity, wallpaper and wallpaper.
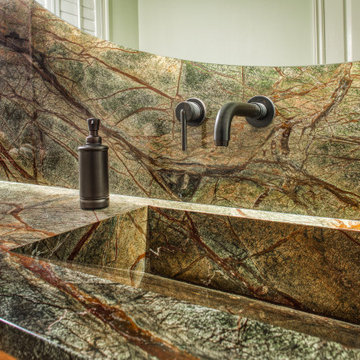
We remodeled this once plain powder bathroom into a show piece bathroom experience. The Rain Forest marble countertop with integrated sink sits on top floating Cherry cabinets in a Natural Matte finish. The marble continues up the wall to the ceiling where the large curved back lit mirror is mounted proud of marble. The wall mounted faucet allows for a stream line countertop which reduces in depth to make space for in front of the bidet toilet. Whether the bathroom is lit by the pendant lights or by the back lit mirror this bathroom will leave an impression on your guest who use it.
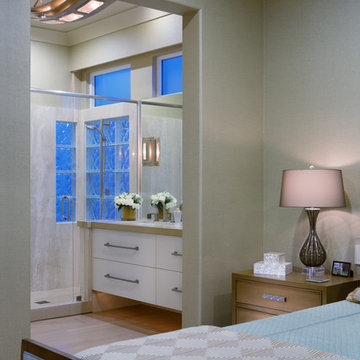
Please visit my website directly by copying and pasting this link directly into your browser: http://www.berensinteriors.com/ to learn more about this project and how we may work together!
A peak into the master bathroom showcases the marble slab walls of the shower and beautiful light fixtures. Martin King Photography.

開放的に窓を開けて過ごすリビングがほしい。
広いバルコニーから花火大会をみたい。
ワンフロアで完結できる家事動線がほしい。
お風呂に入りながら景色みれたらいいな。
オークとタモをつかってナチュラルな雰囲気に。
家族みんなでいっぱい考え、たったひとつ間取りにたどり着いた。
光と風を取り入れ、快適に暮らせるようなつくりを。
そんな理想を取り入れた建築計画を一緒に考えました。
そして、家族の想いがまたひとつカタチになりました。
家族構成:30代夫婦+子供1人
施工面積: 109.30㎡(33.06坪)
竣工:2022年8月
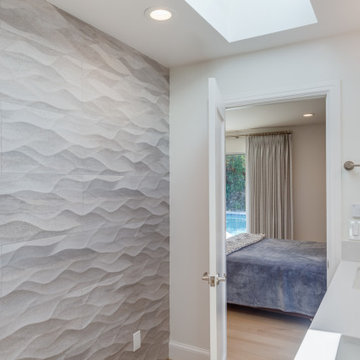
Primary bathroom with a double sink vanity. There is under cabinet lighting at the upper cabinets above the Toto toilet.
Photo of a master bathroom in San Francisco with shaker cabinets, white cabinets, a corner shower, a bidet, gray tile, white walls, light hardwood floors, an undermount sink, engineered quartz benchtops, a hinged shower door, grey benchtops, a double vanity and a freestanding vanity.
Photo of a master bathroom in San Francisco with shaker cabinets, white cabinets, a corner shower, a bidet, gray tile, white walls, light hardwood floors, an undermount sink, engineered quartz benchtops, a hinged shower door, grey benchtops, a double vanity and a freestanding vanity.
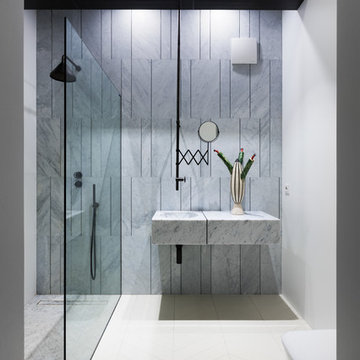
Новый дом. Открытый план. Общая площадь – 120 кв. м. А в качестве заказчиков – молодая семья с ребенком. Работать над этим пространством было легко и интересно. Во-первых, клиенты точно знали, чего хотят и не терпели компромиссов. Белый цвет, как и отказ от лишних деталей, а также визуальная легкость во всем – именно их пожелания. Во-вторых, идеи владельцев квартиры оказались близки дизайнеру интерьера, который мечтал об арт-эксперименте.
Концепция дизайн проекта строится на аскетичности и минимализме, приправленных порцией деликатно подобранного современного искусства. В единое полотно все помещения квартиры «сшивают» как бы это удивительно не прозвучало, – напольные покрытия. Паркет выложен французской елочкой. Казалось бы, классика. Но дизайнер интерьера Юрий Зименко и здесь нашел место для эксперимента. Полы выкрашены в молочно-белый цвет, но в каждом помещении мы видим, словно мазки кистью по холсту, цветные вставки на полу. Их тон подобран под доминирующий в пространстве. Например, в коридоре – это красный. В спальне – зеленый. В гостиной – оранжевый. Чтобы усилить этот эффект, всю мебель приподняли на изящные ножки. А чтобы сделать проект визуально более сложным – его насытили керамикой украинского мастера Леси Падун и живописью белорусского художника Руслана Вашкевича. Все в этом интерьере напоминает миланские квартиры 60-х годов прошлого века. Да и бренды говорят о многом: кухня – Dada, мягкая мебель и корпусная – B&B Italia. Настоящая Италия!
Дизайнер: Юрий Зименко
Фотограф: Андрей Авдеенко
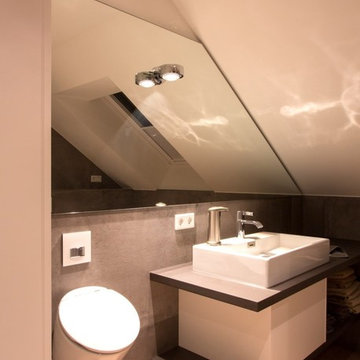
Umbau eines Landhauses
In diesem Projekt boten sich uns unzählige Möglichkeiten zur individuellen Gestaltung und wir konnten unsere ganze Kreativität mit großer Freude unter Beweis stellen. Daraus entstand ein Lichtkonzept, dass die Architektur zum Strahlen bringt. Das Lichtdesign setzt kreative Highlights und hält sich dennoch dezent im Hintergrund.
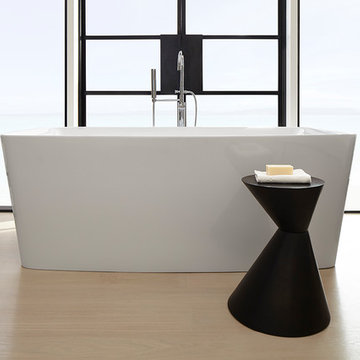
A contemporary space with all the amenities possible to turn your master bathroom into a retreat.
Photo: Earl Kendall
Inspiration for a mid-sized contemporary master bathroom in Miami with flat-panel cabinets, light wood cabinets, a freestanding tub, an open shower, a bidet, white walls, light hardwood floors, an integrated sink and concrete benchtops.
Inspiration for a mid-sized contemporary master bathroom in Miami with flat-panel cabinets, light wood cabinets, a freestanding tub, an open shower, a bidet, white walls, light hardwood floors, an integrated sink and concrete benchtops.
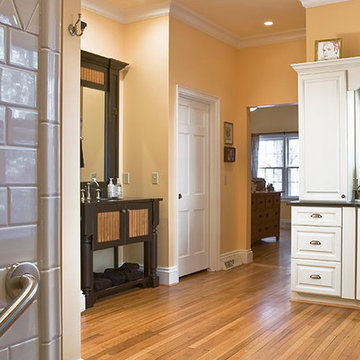
This is an example of a large arts and crafts master bathroom in Other with an undermount sink, white cabinets, granite benchtops, an alcove tub, an alcove shower, yellow walls, light hardwood floors, furniture-like cabinets, a bidet, white tile and subway tile.
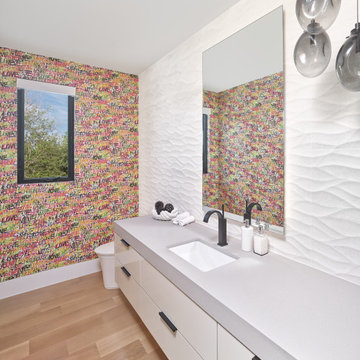
Holger Obenaus Photography
Inspiration for a large powder room in Dallas with flat-panel cabinets, white cabinets, a bidet, multi-coloured walls, light hardwood floors, an undermount sink, engineered quartz benchtops, beige floor, grey benchtops, a floating vanity and wallpaper.
Inspiration for a large powder room in Dallas with flat-panel cabinets, white cabinets, a bidet, multi-coloured walls, light hardwood floors, an undermount sink, engineered quartz benchtops, beige floor, grey benchtops, a floating vanity and wallpaper.
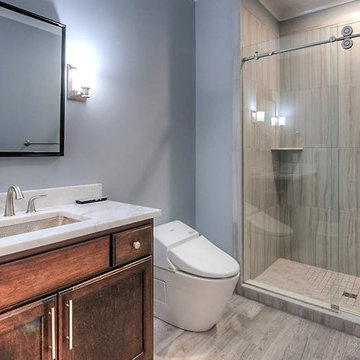
24 | The entertainment space has its own full bathroom with a shower and a high-tech self-cleaning toilet.
Transitional bathroom in Richmond with grey walls, grey floor, recessed-panel cabinets, an open shower, a bidet, gray tile, cement tile, light hardwood floors, an undermount sink and a sliding shower screen.
Transitional bathroom in Richmond with grey walls, grey floor, recessed-panel cabinets, an open shower, a bidet, gray tile, cement tile, light hardwood floors, an undermount sink and a sliding shower screen.
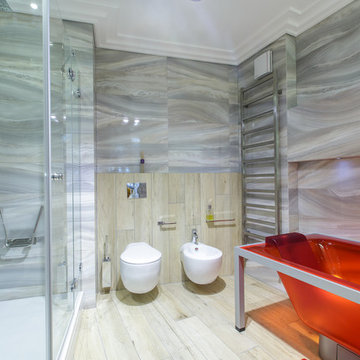
Сергей Макаров
Ангелина Бышина
This is an example of a mid-sized bathroom in Other with grey cabinets, a freestanding tub, a corner shower, a bidet, grey walls and light hardwood floors.
This is an example of a mid-sized bathroom in Other with grey cabinets, a freestanding tub, a corner shower, a bidet, grey walls and light hardwood floors.
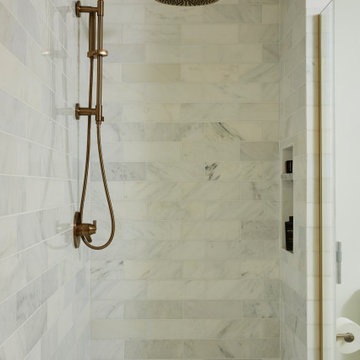
The master bath suite was originally three rooms with a soaker tub with steps up and down to enter, in a giant concrete structure. Our goal was to make the most of the available space and maximize function, while keeping plumbing locations the same.
The space feels open and modern. With a well-balanced design that is both classic and modern, natural marble is accented with a touch of gold for an elegant and timeless look.
The texture-rich vanity feels more like a piece of furniture than a traditional built-in, allowing access to the lower window. Complemented by simple, gold-rimmed mirrors, the space feels modern with a hint of rustic charm.
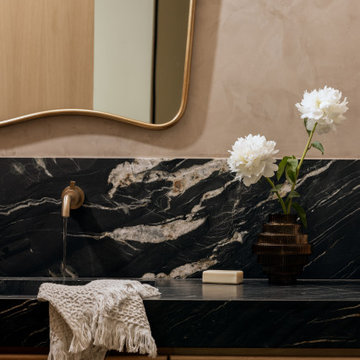
Inspiration for a modern powder room in Los Angeles with flat-panel cabinets, medium wood cabinets, a bidet, beige tile, beige walls, light hardwood floors, an integrated sink, quartzite benchtops, beige floor, black benchtops and a built-in vanity.
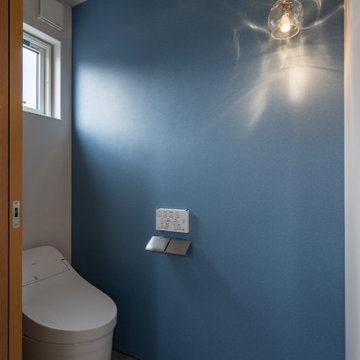
家族構成:30代夫婦+子供
施工面積: 133.11㎡(40.27坪)
竣工:2022年7月
This is an example of a mid-sized modern powder room in Other with a bidet, white walls, light hardwood floors, brown floor, wallpaper and wallpaper.
This is an example of a mid-sized modern powder room in Other with a bidet, white walls, light hardwood floors, brown floor, wallpaper and wallpaper.
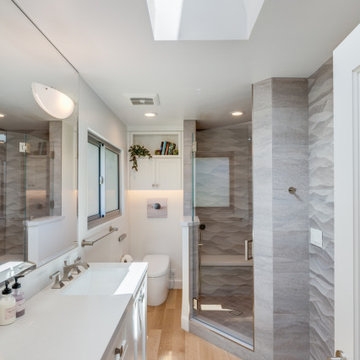
Primary bathroom with a double sink vanity. There is under cabinet lighting at the upper cabinets above the Toto toilet.
Inspiration for a master bathroom in San Francisco with shaker cabinets, white cabinets, a corner shower, a bidet, gray tile, white walls, light hardwood floors, an undermount sink, engineered quartz benchtops, a hinged shower door, grey benchtops, a double vanity and a freestanding vanity.
Inspiration for a master bathroom in San Francisco with shaker cabinets, white cabinets, a corner shower, a bidet, gray tile, white walls, light hardwood floors, an undermount sink, engineered quartz benchtops, a hinged shower door, grey benchtops, a double vanity and a freestanding vanity.
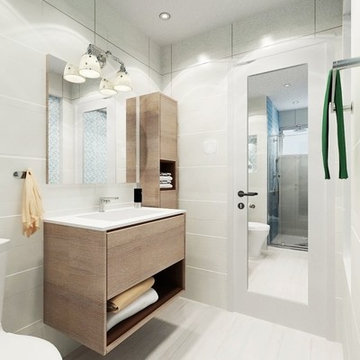
Software(s) Used: Revit 2017
Design ideas for a small modern 3/4 bathroom in Austin with furniture-like cabinets, light wood cabinets, a curbless shower, a bidet, multi-coloured tile, mosaic tile, white walls, light hardwood floors, a drop-in sink, laminate benchtops, brown floor, a hinged shower door and white benchtops.
Design ideas for a small modern 3/4 bathroom in Austin with furniture-like cabinets, light wood cabinets, a curbless shower, a bidet, multi-coloured tile, mosaic tile, white walls, light hardwood floors, a drop-in sink, laminate benchtops, brown floor, a hinged shower door and white benchtops.
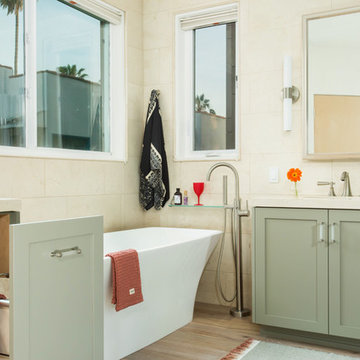
The clients wanted the master bathroom to feel like a spa retreat. Mission accomplished!
This is an example of a large beach style master bathroom in Los Angeles with shaker cabinets, green cabinets, a freestanding tub, a double shower, a bidet, beige tile, marble, beige walls, light hardwood floors, a drop-in sink, marble benchtops, grey floor and a hinged shower door.
This is an example of a large beach style master bathroom in Los Angeles with shaker cabinets, green cabinets, a freestanding tub, a double shower, a bidet, beige tile, marble, beige walls, light hardwood floors, a drop-in sink, marble benchtops, grey floor and a hinged shower door.
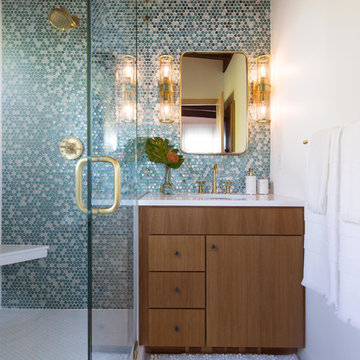
Wynne H Earle Photography
Design ideas for a mid-sized midcentury master bathroom in Seattle with flat-panel cabinets, light wood cabinets, a corner shower, a bidet, blue tile, glass tile, white walls, light hardwood floors, a wall-mount sink, quartzite benchtops, white floor and a hinged shower door.
Design ideas for a mid-sized midcentury master bathroom in Seattle with flat-panel cabinets, light wood cabinets, a corner shower, a bidet, blue tile, glass tile, white walls, light hardwood floors, a wall-mount sink, quartzite benchtops, white floor and a hinged shower door.
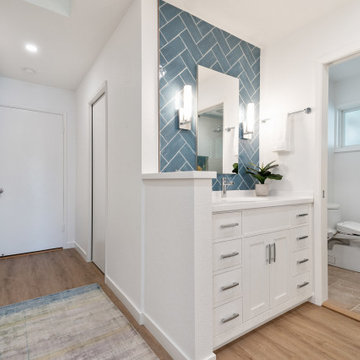
Design ideas for a large beach style master bathroom in San Francisco with shaker cabinets, white cabinets, a bidet, blue tile, ceramic tile, white walls, light hardwood floors, an integrated sink, solid surface benchtops, brown floor, white benchtops, a double vanity and a built-in vanity.
Bathroom Design Ideas with a Bidet and Light Hardwood Floors
8

