Bathroom Design Ideas with a Bidet and Vinyl Floors
Refine by:
Budget
Sort by:Popular Today
21 - 40 of 201 photos
Item 1 of 3

Mid-sized country bathroom in Portland with shaker cabinets, white cabinets, a freestanding tub, a shower/bathtub combo, a bidet, blue walls, vinyl floors, an undermount sink, granite benchtops, grey floor, a shower curtain, white benchtops, a laundry, a single vanity, a built-in vanity and decorative wall panelling.

Large transitional master wet room bathroom with shaker cabinets, distressed cabinets, a bidet, white tile, ceramic tile, white walls, vinyl floors, an undermount sink, solid surface benchtops, brown floor, a hinged shower door, white benchtops, a niche, a double vanity, a built-in vanity, vaulted and decorative wall panelling.
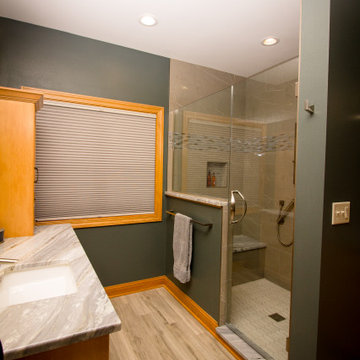
Corner closet removed to fit in this large walk-in shower with shower bench. Gray-green porcelain tile with white veining installed on shower walls. A gray hexagon tile for the floor adds pattern to the space. A deceptive glass mosaic stipe across the shower adds interest and texture to the space.
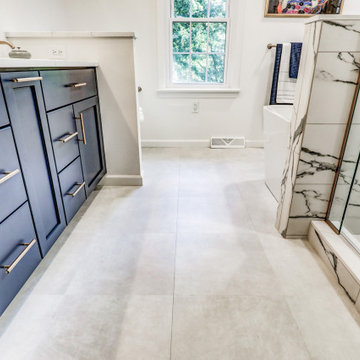
Master bathroom with blue vanity and brushed bronze hardware and accessories, LVT flooring
Inspiration for a large modern master bathroom in Other with recessed-panel cabinets, blue cabinets, a freestanding tub, an open shower, a bidet, white walls, vinyl floors, an undermount sink, engineered quartz benchtops, grey floor, a hinged shower door, white benchtops, a double vanity and a built-in vanity.
Inspiration for a large modern master bathroom in Other with recessed-panel cabinets, blue cabinets, a freestanding tub, an open shower, a bidet, white walls, vinyl floors, an undermount sink, engineered quartz benchtops, grey floor, a hinged shower door, white benchtops, a double vanity and a built-in vanity.
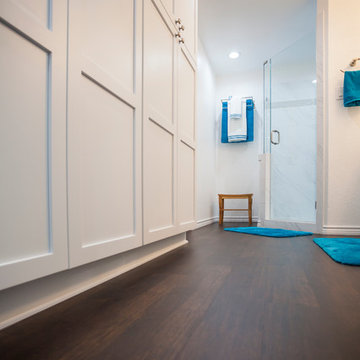
The dominant color was to be white so any accent color could be used for an easy design update.
Starmark Cabinetry was used for the vanity, storage wall and the custom recessed double medicine cabinet. Our client chose white, maple in the Bridgeport door style with a Vicostone quartz white polished countertop.
The shower has Daltile Florentine, Carrara wall tile 12”x24” with a 4” accent of Circuit Mosaic Presto and Uptown Glass Carrara Mosaic for the floor. A rain can Bluetooth speaker shower head, hand-held shower head, three body sprays are controlled with a 3/6 function diverter valve. Seating is a teak, fold-down seat.
This bath also features Victorian faucets in satin nickel to go with the frosted white vessel sinks and Gem vanity lights.
A comfort height toilet and bidet were included in the double pocket door toilet area.
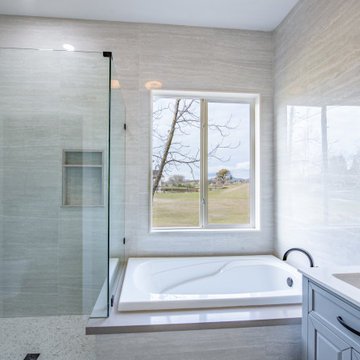
Master Bath Design & Remodel.
Details:
15x30 Tile on Shower Walls and Half Wall on W.C.
Black Finishes
Vinyl Flooring
Frameless Shower Door
Bidet Toilet
LED Mirror
Quartz Tub Deck
Interior Designer: Vivian Costa
General Contractor: Weslei Costa
Jobsite: Copper Valley - Copperopolis, CA.
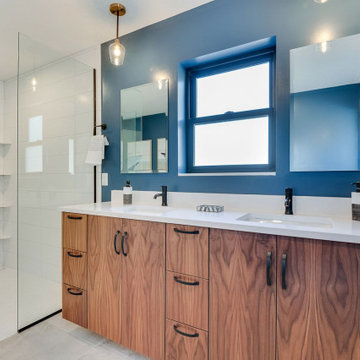
Although they are not visible, it is important to note that this home was built with SIPs, or Structural Insulated Panels, which means that it is 15 times more airtight than a traditional home! With fewer gaps in the foam installation, we can optimize the home's energy performance while improving the indoor air 9uality. This modern construction techni9ue can reduce framing time by as much as 50% without compromising structural strength.
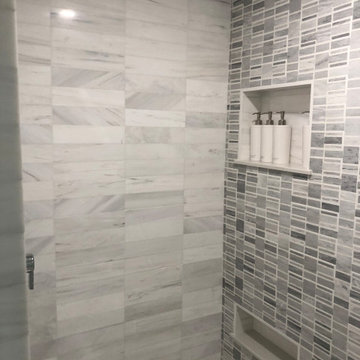
Master Bath with Custom Cabinetry by Schlabach Wood Design, Countertops by United Granite & Stone Tampa, Jon Adler Sconce Lighting, Deco Lav Vessel Sink, Hardware by Top Knobs.
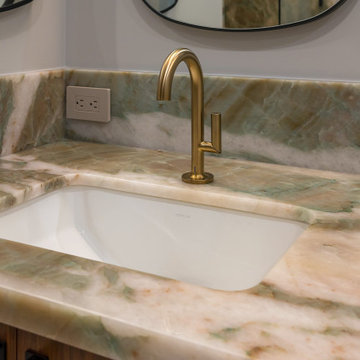
"Alexandrita" Quartzite from Bedrosians and gold finished faucet from Brizo Faucet.
This is an example of a large modern master bathroom in San Francisco with flat-panel cabinets, brown cabinets, an open shower, a bidet, green tile, stone slab, grey walls, vinyl floors, an undermount sink, quartzite benchtops, grey floor, a hinged shower door, green benchtops, a shower seat, a double vanity and a built-in vanity.
This is an example of a large modern master bathroom in San Francisco with flat-panel cabinets, brown cabinets, an open shower, a bidet, green tile, stone slab, grey walls, vinyl floors, an undermount sink, quartzite benchtops, grey floor, a hinged shower door, green benchtops, a shower seat, a double vanity and a built-in vanity.
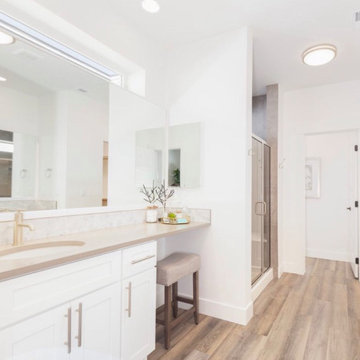
Master bathroom
Design ideas for a mid-sized arts and crafts master bathroom with shaker cabinets, white cabinets, an open shower, a bidet, white tile, subway tile, white walls, vinyl floors, an undermount sink, engineered quartz benchtops, beige floor, a sliding shower screen, grey benchtops, an enclosed toilet, a double vanity and a built-in vanity.
Design ideas for a mid-sized arts and crafts master bathroom with shaker cabinets, white cabinets, an open shower, a bidet, white tile, subway tile, white walls, vinyl floors, an undermount sink, engineered quartz benchtops, beige floor, a sliding shower screen, grey benchtops, an enclosed toilet, a double vanity and a built-in vanity.
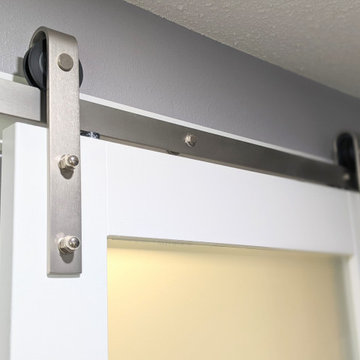
This is an example of a mid-sized transitional master bathroom in Orlando with flat-panel cabinets, blue cabinets, an alcove tub, an alcove shower, a bidet, multi-coloured tile, ceramic tile, purple walls, vinyl floors, an undermount sink, quartzite benchtops, an open shower, white benchtops, an enclosed toilet, a single vanity and a built-in vanity.
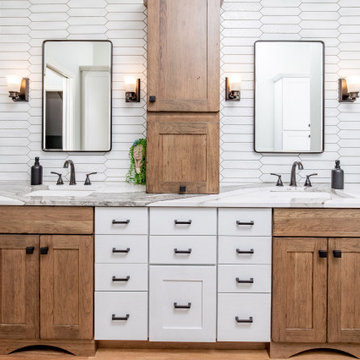
Photo of a large transitional master bathroom with shaker cabinets, distressed cabinets, a bidet, white tile, ceramic tile, white walls, vinyl floors, an undermount sink, solid surface benchtops, brown floor, white benchtops, a double vanity, a built-in vanity, vaulted and decorative wall panelling.
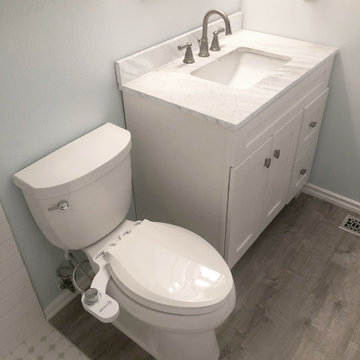
This ADA bathroom remodel featured a curbless tile shower with accent glass mosaic tile strip and extra-large niche. We used luxury plank vinyl flooring in a beach wood finish, installed new toilet, fixtures, marble countertop vanity, over the toilet cabinets, and grab bars.
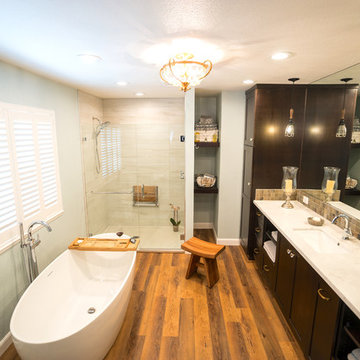
An adjoining bedroom was transformed into a spacious master suite with excellent storage while a hall bath and the original small master bath were reclaimed as a large walk-in closet. Warm-toned wood-look luxury vinyl tile flooring is continuous throughout the master suite to the low-threshold wall=in shower. A large freestanding tub with floor-mounted faucet takes center stage.
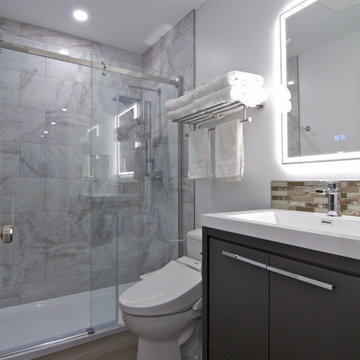
Mid-sized modern master bathroom in Edmonton with flat-panel cabinets, grey cabinets, a bidet, porcelain tile, vinyl floors, an integrated sink, quartzite benchtops, a sliding shower screen, white benchtops, a single vanity and a freestanding vanity.
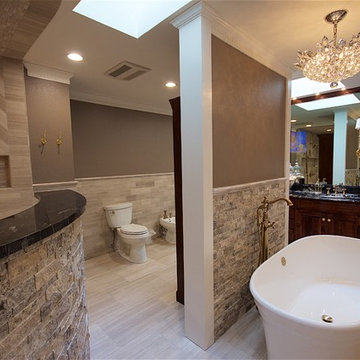
Kay Chance Photography
Inspiration for a large contemporary master bathroom in Austin with beaded inset cabinets, dark wood cabinets, a freestanding tub, an open shower, a bidet, beige tile, beige walls, a drop-in sink, granite benchtops, vinyl floors and beige floor.
Inspiration for a large contemporary master bathroom in Austin with beaded inset cabinets, dark wood cabinets, a freestanding tub, an open shower, a bidet, beige tile, beige walls, a drop-in sink, granite benchtops, vinyl floors and beige floor.
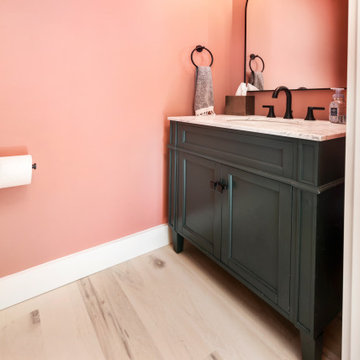
Clean and bright vinyl planks for a space where you can clear your mind and relax. Unique knots bring life and intrigue to this tranquil maple design.
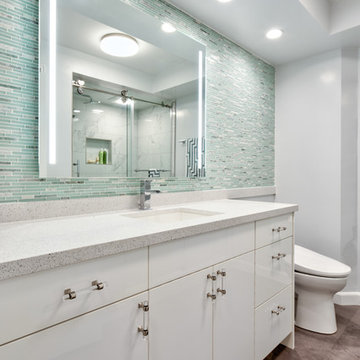
Mid-sized contemporary master bathroom in Hawaii with flat-panel cabinets, white cabinets, a bidet, blue tile, glass tile, white walls, vinyl floors, an undermount sink, quartzite benchtops, beige floor and white benchtops.
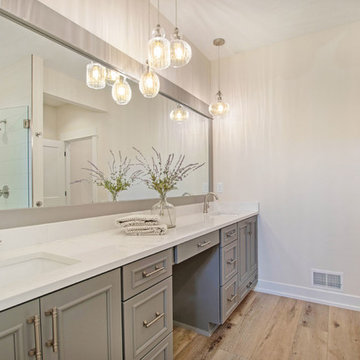
Designed for entertaining and family gatherings, the open floor plan connects the different levels of the home to outdoor living spaces. A private patio to the side of the home is connected to both levels by a mid-level entrance on the stairway. This access to the private outdoor living area provides a step outside of the traditional condominium lifestyle into a new desirable, high-end stand-alone condominium.
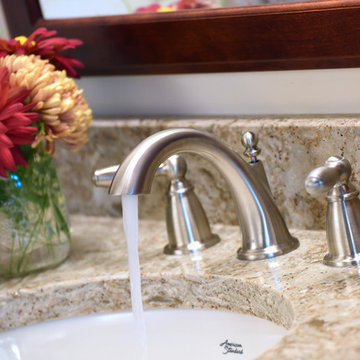
©2017 Daniel Feldkamp Photography
This is an example of a large traditional master bathroom in Other with raised-panel cabinets, medium wood cabinets, a corner shower, a bidet, beige tile, ceramic tile, beige walls, vinyl floors, an undermount sink, engineered quartz benchtops, beige floor, a hinged shower door and beige benchtops.
This is an example of a large traditional master bathroom in Other with raised-panel cabinets, medium wood cabinets, a corner shower, a bidet, beige tile, ceramic tile, beige walls, vinyl floors, an undermount sink, engineered quartz benchtops, beige floor, a hinged shower door and beige benchtops.
Bathroom Design Ideas with a Bidet and Vinyl Floors
2