Bathroom Design Ideas with a Bidet and Wallpaper
Sort by:Popular Today
61 - 80 of 152 photos
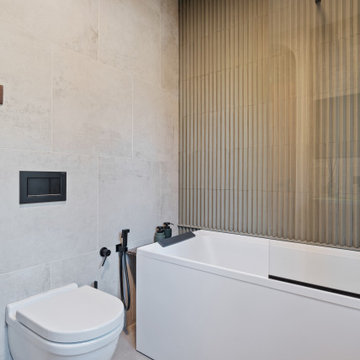
Ristrutturazione completa di una villa da 150mq
Inspiration for a large contemporary master bathroom in Milan with flat-panel cabinets, brown cabinets, a drop-in tub, a corner shower, a bidet, beige tile, marble, white walls, light hardwood floors, a drop-in sink, glass benchtops, beige floor, a hinged shower door, green benchtops, a single vanity, a built-in vanity, recessed and wallpaper.
Inspiration for a large contemporary master bathroom in Milan with flat-panel cabinets, brown cabinets, a drop-in tub, a corner shower, a bidet, beige tile, marble, white walls, light hardwood floors, a drop-in sink, glass benchtops, beige floor, a hinged shower door, green benchtops, a single vanity, a built-in vanity, recessed and wallpaper.

Remodeled condo primary bathroom for clients to truly enjoy like a spa. Theres a freestanding soaker tub, a steam shower with aromatherapy, a floating bench with light for ambient lighting while having a steam. The floating custom vanity has motion sensor lighting and a shelf that can be removed if ever needed for a walker or wheelchair. A pocket door with frosted glass for the water closet. Heated floors. a large mirror with integrated lighting.
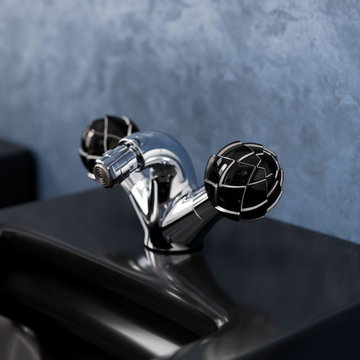
Bidet 1-hole mixer with porcelain handles in black from the series "Belledor" in chrome.
Design ideas for a large traditional bathroom in Other with a bidet, blue walls, grey floor and wallpaper.
Design ideas for a large traditional bathroom in Other with a bidet, blue walls, grey floor and wallpaper.
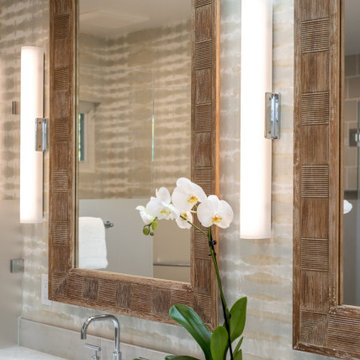
Beautifully re-imagined primary bath. Features include: floating vanity, heated flooring, walk-in shower, chrome hardware, designer wallcovering, modern sconces, under-cabinet lighting, freestanding tub, tile accent wall, frosted glass, skylight
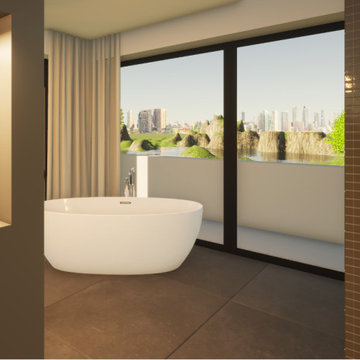
Masterbathroom, ein Badezimmer angrenzend zum Schlafzimmer und Ankleidezimmer. Neubau. Es wurden Schiebetüren zwischen Badezimmer und Toilettenbereich geplant. Die Dusche als Trockenbauwände wurde zusätzlich mit einer Nische ausgestattet. Die freistehende Badewanne, sowie der Waschbeckenbereich als Highlight des Badezimmers. Im Waschbeckenbereich wurde noch zusätzlich mit indirektem Licht gearbeitet.
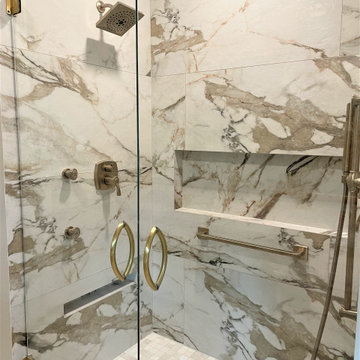
Photo of a small transitional master bathroom in Houston with shaker cabinets, white cabinets, a bidet, beige tile, ceramic tile, beige walls, ceramic floors, an undermount sink, quartzite benchtops, multi-coloured floor, beige benchtops, a single vanity, a built-in vanity and wallpaper.
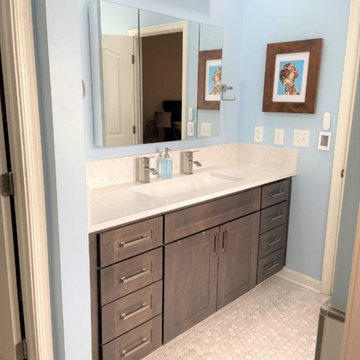
Designs by Ebony: The Day Spa
Inspiration for a mid-sized beach style master bathroom in Other with shaker cabinets, brown cabinets, a freestanding tub, an alcove shower, a bidet, white tile, porcelain tile, blue walls, mosaic tile floors, an undermount sink, engineered quartz benchtops, white floor, a hinged shower door, white benchtops, an enclosed toilet, a single vanity, a built-in vanity and wallpaper.
Inspiration for a mid-sized beach style master bathroom in Other with shaker cabinets, brown cabinets, a freestanding tub, an alcove shower, a bidet, white tile, porcelain tile, blue walls, mosaic tile floors, an undermount sink, engineered quartz benchtops, white floor, a hinged shower door, white benchtops, an enclosed toilet, a single vanity, a built-in vanity and wallpaper.
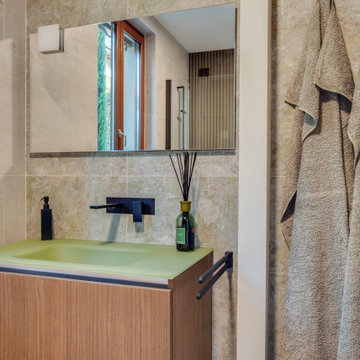
Ristrutturazione completa di una villa da 150mq
Inspiration for a large contemporary master bathroom in Milan with flat-panel cabinets, brown cabinets, a drop-in tub, a corner shower, a bidet, beige tile, marble, white walls, light hardwood floors, a drop-in sink, glass benchtops, beige floor, a hinged shower door, green benchtops, a single vanity, a built-in vanity, recessed and wallpaper.
Inspiration for a large contemporary master bathroom in Milan with flat-panel cabinets, brown cabinets, a drop-in tub, a corner shower, a bidet, beige tile, marble, white walls, light hardwood floors, a drop-in sink, glass benchtops, beige floor, a hinged shower door, green benchtops, a single vanity, a built-in vanity, recessed and wallpaper.
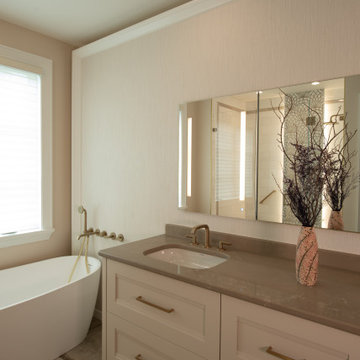
Welcome to the Grove Street Master Bathroom Wellness Retreat. We designed this bathroom with the Lotus being the center of the design. This is our Dark Bronze finish with coordinating light, with a customized Engineered Quartz Benchtop. It also features a curbless design and shelving behind the feature wall. If you'd like to know more check out our website www.hollspa.com.
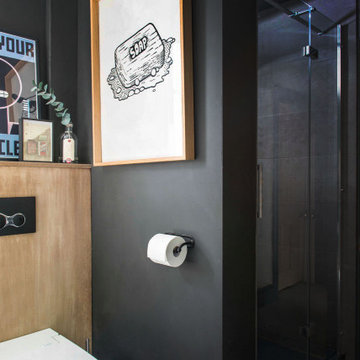
A renovation project to create a stylish family bathroom with a Japanese soaking tub, Japanese toilet and a large shower area.
Photo of a mid-sized eclectic bathroom in Other with a japanese tub, a bidet, a freestanding vanity and wallpaper.
Photo of a mid-sized eclectic bathroom in Other with a japanese tub, a bidet, a freestanding vanity and wallpaper.
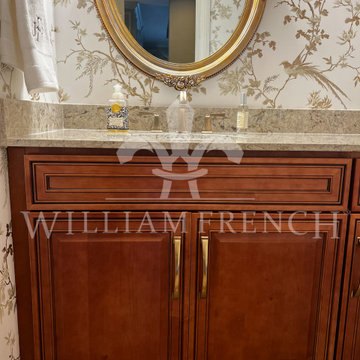
Design ideas for a traditional bathroom in Dallas with a drop-in tub, a corner shower, a bidet, porcelain tile, a built-in vanity and wallpaper.
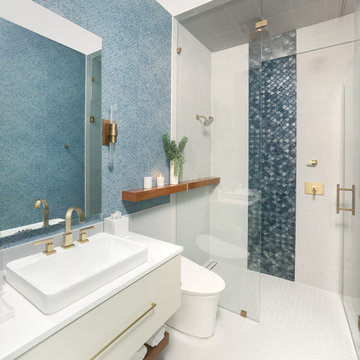
Holger Obenaus Photography
Design ideas for a mid-sized contemporary bathroom in Dallas with flat-panel cabinets, white cabinets, a curbless shower, a bidet, blue tile, glass sheet wall, blue walls, porcelain floors, a vessel sink, engineered quartz benchtops, grey floor, a hinged shower door, white benchtops, a single vanity, a floating vanity and wallpaper.
Design ideas for a mid-sized contemporary bathroom in Dallas with flat-panel cabinets, white cabinets, a curbless shower, a bidet, blue tile, glass sheet wall, blue walls, porcelain floors, a vessel sink, engineered quartz benchtops, grey floor, a hinged shower door, white benchtops, a single vanity, a floating vanity and wallpaper.
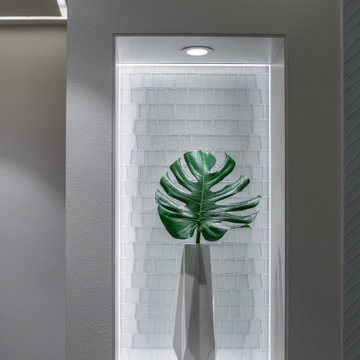
Condo Bath Remodel
Photo of a small contemporary master bathroom in Portland with glass-front cabinets, grey cabinets, a curbless shower, a bidet, white tile, glass tile, white walls, porcelain floors, a vessel sink, engineered quartz benchtops, grey floor, a hinged shower door, white benchtops, a niche, a single vanity, a floating vanity and wallpaper.
Photo of a small contemporary master bathroom in Portland with glass-front cabinets, grey cabinets, a curbless shower, a bidet, white tile, glass tile, white walls, porcelain floors, a vessel sink, engineered quartz benchtops, grey floor, a hinged shower door, white benchtops, a niche, a single vanity, a floating vanity and wallpaper.
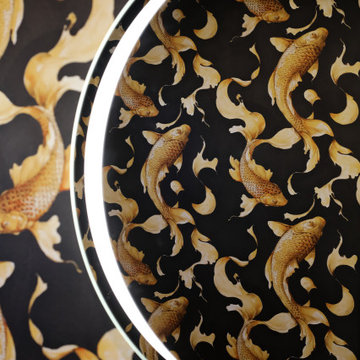
Complete kitchen remodel, new flooring throughout, powder room remodel, soffit work and new lighting throughout
This is an example of a large transitional kids bathroom in Los Angeles with shaker cabinets, white cabinets, a freestanding tub, an open shower, a bidet, white tile, stone slab, multi-coloured walls, medium hardwood floors, an undermount sink, engineered quartz benchtops, white floor, an open shower, white benchtops, an enclosed toilet, a single vanity, a floating vanity and wallpaper.
This is an example of a large transitional kids bathroom in Los Angeles with shaker cabinets, white cabinets, a freestanding tub, an open shower, a bidet, white tile, stone slab, multi-coloured walls, medium hardwood floors, an undermount sink, engineered quartz benchtops, white floor, an open shower, white benchtops, an enclosed toilet, a single vanity, a floating vanity and wallpaper.
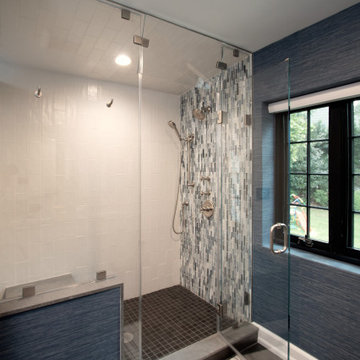
A Clawson Architects Clawson Cabinets Collaboration--Large steam shower with floating bench. Accent wall with multi color blue tile.
Inspiration for a large transitional master bathroom in New York with shaker cabinets, beige cabinets, an alcove shower, a bidet, multi-coloured tile, ceramic tile, white walls, ceramic floors, an undermount sink, quartzite benchtops, black floor, a hinged shower door, multi-coloured benchtops, a shower seat, a double vanity, a built-in vanity and wallpaper.
Inspiration for a large transitional master bathroom in New York with shaker cabinets, beige cabinets, an alcove shower, a bidet, multi-coloured tile, ceramic tile, white walls, ceramic floors, an undermount sink, quartzite benchtops, black floor, a hinged shower door, multi-coloured benchtops, a shower seat, a double vanity, a built-in vanity and wallpaper.
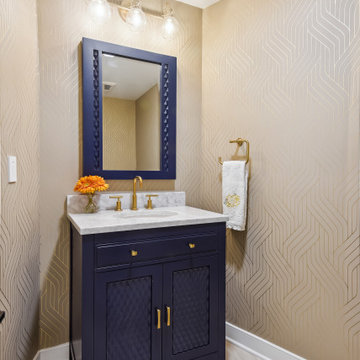
This is an example of a small transitional bathroom in DC Metro with recessed-panel cabinets, blue cabinets, a bidet, white tile, ceramic floors, an undermount sink, engineered quartz benchtops, beige floor, grey benchtops, a single vanity, a freestanding vanity and wallpaper.
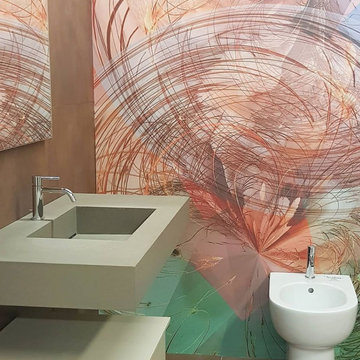
Bagno rivestito con una combinazione originale di carta da parati decorativa e gres porcellanato.
Mid-sized contemporary master bathroom in Rome with white cabinets, a bidet, multi-coloured tile, porcelain tile, multi-coloured walls, porcelain floors, a trough sink, brown floor, a single vanity and wallpaper.
Mid-sized contemporary master bathroom in Rome with white cabinets, a bidet, multi-coloured tile, porcelain tile, multi-coloured walls, porcelain floors, a trough sink, brown floor, a single vanity and wallpaper.
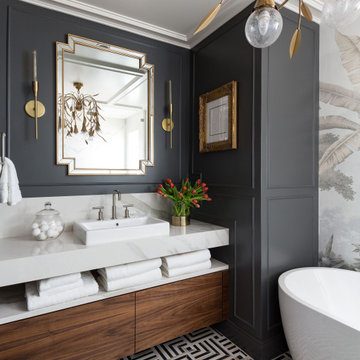
A builder basic master bathroom was totally reimagined with a new layout and luxurious new materials and finishes. We moved the shower to where the original commode was. The tub where the double vanity was and the vanity where the shower was. A second closet in the bathroom made way for the new commode area. We clad the walls and ceiling in panel mouldings and painted the walls a deep gray. A beautiful scenic wallpaper becomes a focal point at the free-standing tub. The light fixture ties it in. We used porcelain for the vanity top and bookmatched in the shower. The vanity is a gorgeous custom walnut piece
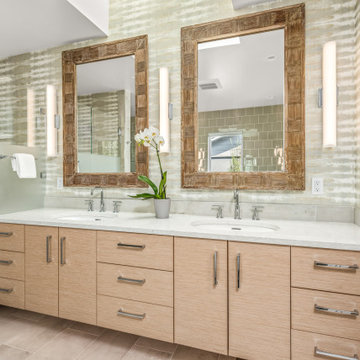
Beautifully re-imagined primary bath. Features include: floating vanity, heated flooring, walk-in shower, chrome hardware, designer wallcovering, modern sconces, under-cabinet lighting, freestanding tub, tile accent wall, frosted glass, skylight
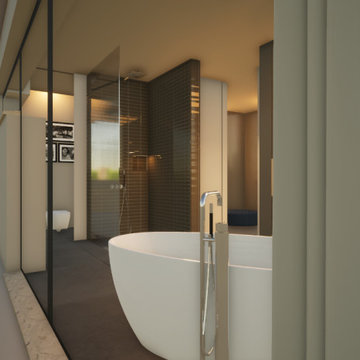
Masterbathroom, ein Badezimmer angrenzend zum Schlafzimmer und Ankleidezimmer. Neubau. Es wurden Schiebetüren zwischen Badezimmer und Toilettenbereich geplant. Die Dusche als Trockenbauwände wurde zusätzlich mit einer Nische ausgestattet. Die freistehende Badewanne, sowie der Waschbeckenbereich als Highlight des Badezimmers. Im Waschbeckenbereich wurde noch zusätzlich mit indirektem Licht gearbeitet.
Bathroom Design Ideas with a Bidet and Wallpaper
4