Bathroom Design Ideas with a Bidet and White Walls
Refine by:
Budget
Sort by:Popular Today
201 - 220 of 3,098 photos
Item 1 of 3
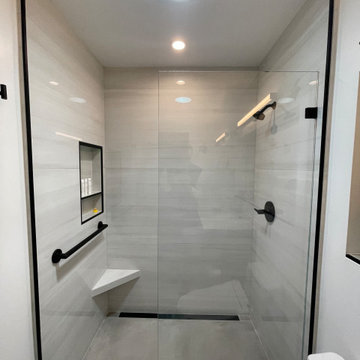
A completed bathroom remodel in San Mateo. The existing tub was removed and replaced with a curbless walk-in shower with a glass half-wall. The new vanity is floating with a single sink and LED underlighting. The shower niche is also LED-lighted. We recessed a niche with a full mirror which makes the room seem much wider. Also installed a light tunnel as there is no window.
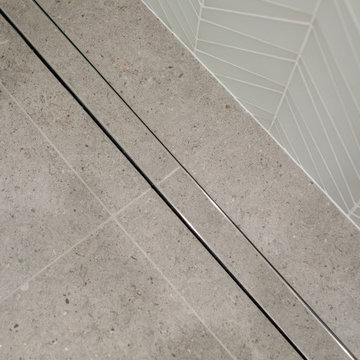
Condo Bath Remodel
Photo of a small contemporary master bathroom in Portland with glass-front cabinets, grey cabinets, a curbless shower, a bidet, white tile, glass tile, white walls, porcelain floors, a vessel sink, engineered quartz benchtops, grey floor, a hinged shower door, white benchtops, a niche, a single vanity, a floating vanity and wallpaper.
Photo of a small contemporary master bathroom in Portland with glass-front cabinets, grey cabinets, a curbless shower, a bidet, white tile, glass tile, white walls, porcelain floors, a vessel sink, engineered quartz benchtops, grey floor, a hinged shower door, white benchtops, a niche, a single vanity, a floating vanity and wallpaper.
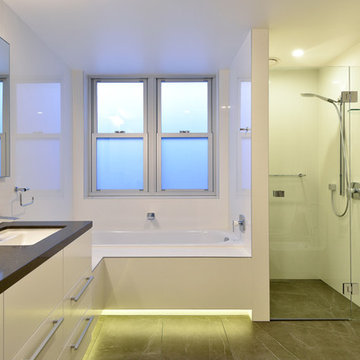
This home was built and designed to serve both the current and future generations of the family by being flexible to meet their ever changing needs. The home also needed to stand the test of time in terms of functionality and timelessness of style, be environmentally responsible, and conform and enhance the current streetscape and the suburb.
The home includes several sustainable features including an integrated control system to open and shut windows and monitor power resources. Because of these integrated technology features, this house won the CEDIA Best Integrated Home Worldwide 2016 Award.
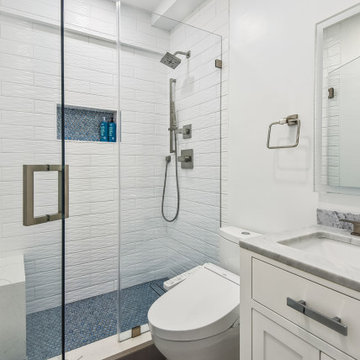
Inspiration for a small transitional 3/4 bathroom in DC Metro with recessed-panel cabinets, white cabinets, an alcove shower, a bidet, white tile, ceramic tile, white walls, ceramic floors, an undermount sink, engineered quartz benchtops, beige floor, a hinged shower door, grey benchtops, a shower seat, a single vanity and a floating vanity.
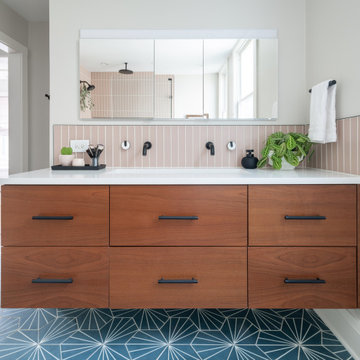
Inspiration for a large transitional master bathroom in Chicago with flat-panel cabinets, brown cabinets, a corner shower, a bidet, pink tile, glass tile, white walls, concrete floors, an undermount sink, engineered quartz benchtops, blue floor, a hinged shower door, white benchtops, a niche, a single vanity and a floating vanity.
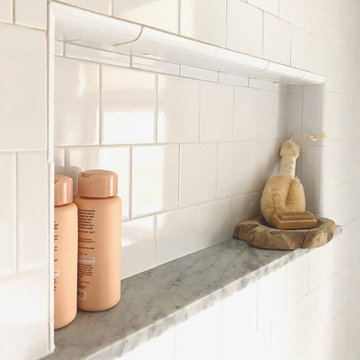
Updated 1920s bathroom that pays homage to the original bathroom. 4" subway tiles on all the walls, custom marble console sink, window casing and baseboards.
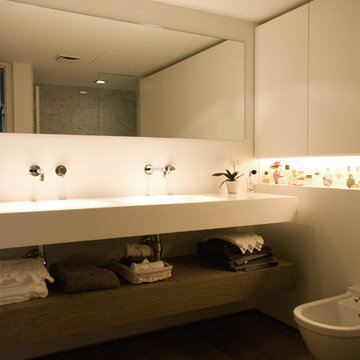
Vista del baño principal.
Inspiration for a mid-sized contemporary master bathroom in Barcelona with flat-panel cabinets, white cabinets, an open shower, a bidet, white tile, white walls, medium hardwood floors, an undermount sink, marble benchtops, brown floor and an open shower.
Inspiration for a mid-sized contemporary master bathroom in Barcelona with flat-panel cabinets, white cabinets, an open shower, a bidet, white tile, white walls, medium hardwood floors, an undermount sink, marble benchtops, brown floor and an open shower.
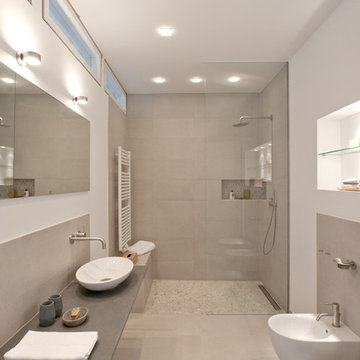
Ein Ort voller Ruhe ...
Die Eigentümer dieser Wohnung in Berlin-Prenzlauer Berg sind seit vielen Jahren beruflich in Asien zu Hause. Daraus ergab sich auch der Anspruch an das Bad klar gegliedert und mit hellen, natürlichen Materialien gestaltet zu sein.
Wichtig war ein großzügiger Duschbereich, der durch die mit den Kieselsteinen ausgekleideten Nische und dem Kieselboden, sowie der Sitzbank und der raumhohen Glaswand den Raum klar dominiert.
Auch der Waschplatz wurde sehr großzügig gestaltet und wirkt durch den Einsatz einer dünnen Natursteinplatte wie schwebend im Raum.
Direkt gegenüber vom Waschplatz bringt die beleuchtete Nische über WC und Bidet ein stimmungsvolles Ambiente in das Badezimmer voller Ruhe.
Bidet, WC und Waschbecken: Villeroy & Boch
Waschtischplatte: PIBAMARMI
Armaturen: CEA
Heizkörper: HSK
Duschrinne und WC-Betätigung: TECE
Glaswand: Maßanfertigung
Fliesen: Casalgrande Padana
Kiesel: Stein & Ambiente
Fotos von Florian Goldmann
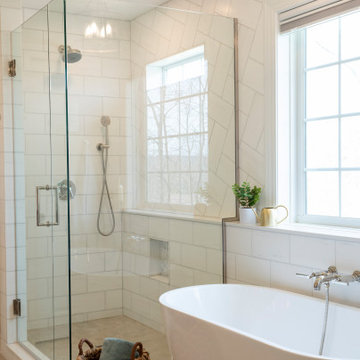
Large transitional master bathroom in New York with flat-panel cabinets, grey cabinets, a freestanding tub, a bidet, white tile, marble, white walls, an undermount sink, engineered quartz benchtops, beige floor, a hinged shower door, white benchtops, an enclosed toilet, a double vanity and a built-in vanity.
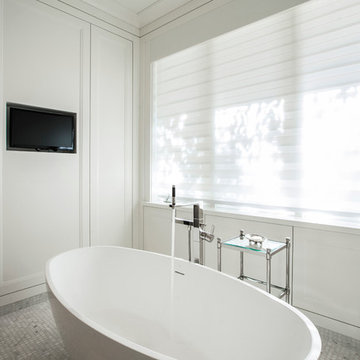
Cody Isaman
Inspiration for a large transitional master bathroom in Denver with white cabinets, marble benchtops, a bidet, white tile and white walls.
Inspiration for a large transitional master bathroom in Denver with white cabinets, marble benchtops, a bidet, white tile and white walls.
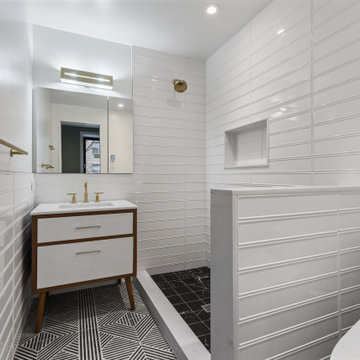
Master bathroom renovation in a Harlem brownstone by Bolster Renovation in New York City.
Inspiration for a mid-sized transitional master bathroom in New York with flat-panel cabinets, dark wood cabinets, an alcove shower, a bidet, white tile, ceramic tile, white walls, mosaic tile floors, a drop-in sink, engineered quartz benchtops, black floor, white benchtops, a single vanity and a freestanding vanity.
Inspiration for a mid-sized transitional master bathroom in New York with flat-panel cabinets, dark wood cabinets, an alcove shower, a bidet, white tile, ceramic tile, white walls, mosaic tile floors, a drop-in sink, engineered quartz benchtops, black floor, white benchtops, a single vanity and a freestanding vanity.
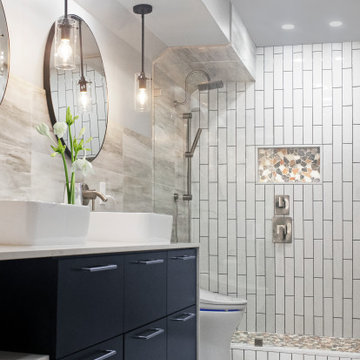
Jack and Jill guest bathroom transformed into a guest suite. Jacks bathroom was used to extend the closet.
Photo of an expansive modern 3/4 bathroom in Dallas with flat-panel cabinets, blue cabinets, an open shower, a bidet, multi-coloured tile, porcelain tile, white walls, ceramic floors, a vessel sink, quartzite benchtops, white floor, a hinged shower door, white benchtops, a niche, a double vanity and a floating vanity.
Photo of an expansive modern 3/4 bathroom in Dallas with flat-panel cabinets, blue cabinets, an open shower, a bidet, multi-coloured tile, porcelain tile, white walls, ceramic floors, a vessel sink, quartzite benchtops, white floor, a hinged shower door, white benchtops, a niche, a double vanity and a floating vanity.
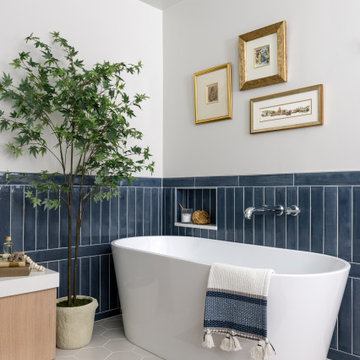
Remodeled condo primary bathroom for clients to truly enjoy like a spa. Theres a freestanding soaker tub, a steam shower with aromatherapy, a floating bench with light for ambient lighting while having a steam. The floating custom vanity has motion sensor lighting and a shelf that can be removed if ever needed for a walker or wheelchair. A pocket door with frosted glass for the water closet. Heated floors. a large mirror with integrated lighting.
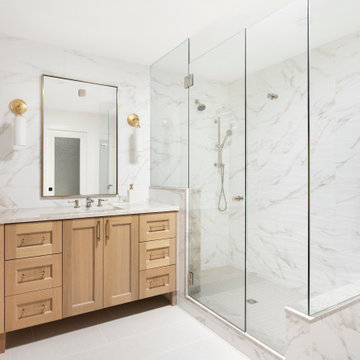
APD was hired to update the kitchen, living room, primary bathroom and bedroom, and laundry room in this suburban townhome. The design brought an aesthetic that incorporated a fresh updated and current take on traditional while remaining timeless and classic. The kitchen layout moved cooking to the exterior wall providing a beautiful range and hood moment. Removing an existing peninsula and re-orienting the island orientation provided a functional floorplan while adding extra storage in the same square footage. A specific design request from the client was bar cabinetry integrated into the stair railing, and we could not be more thrilled with how it came together!
The primary bathroom experienced a major overhaul by relocating both the shower and double vanities and removing an un-used soaker tub. The design added linen storage and seated beauty vanity while expanding the shower to a luxurious size. Dimensional tile at the shower accent wall relates to the dimensional tile at the kitchen backsplash without matching the two spaces to each other while tones of cream, taupe, and warm woods with touches of gray are a cohesive thread throughout.
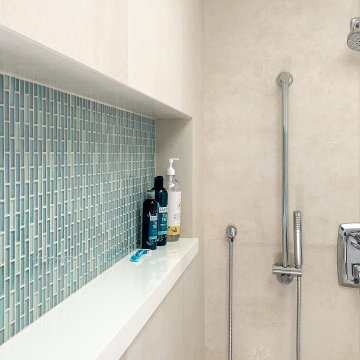
Photo of a mid-sized transitional 3/4 bathroom in San Francisco with raised-panel cabinets, white cabinets, an open shower, a bidet, white tile, porcelain tile, white walls, porcelain floors, an undermount sink, engineered quartz benchtops, white floor, an open shower, white benchtops, a niche, a double vanity and a built-in vanity.
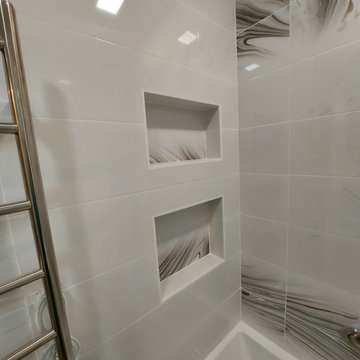
Small standard 5x7 bathroom in the apartment, Brooklyn, NY
The gorgeous unique tile pattern,all contemporary fixtures including washlet, medicine cabinet with fog control andLED light, towel warmer and Grohe shower set are all together working well for a functional and beautiful look.
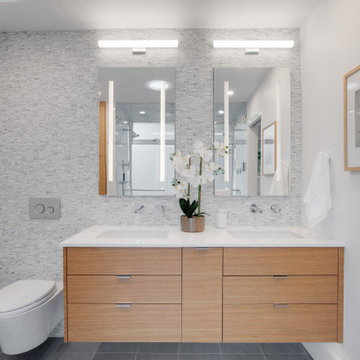
The white oak floating vanity complements the floor-to-ceiling Ann Sacks tile, adding a touch of timeless sophistication to the primary bathroom space.
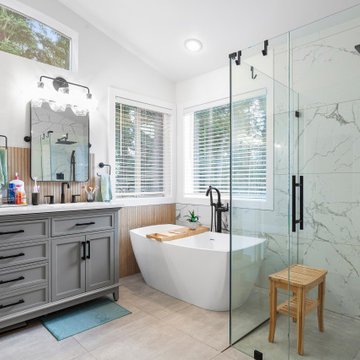
The luxurious bathroom space features a double vanity set against 24x24 porcelain wall tiles, a freestanding bathtub, and a large window offering a view of greenery, marrying the indoors with the outdoors.
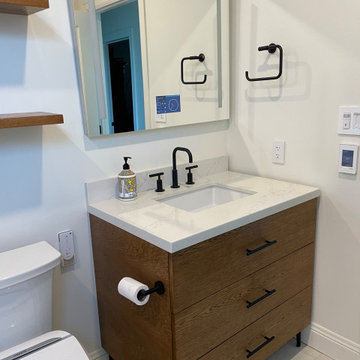
White oak custom vanity with quartz countertop and Kohler fixtures.
This is an example of a mid-sized transitional bathroom in San Francisco with furniture-like cabinets, medium wood cabinets, an alcove tub, a shower/bathtub combo, a bidet, white tile, subway tile, white walls, porcelain floors, an undermount sink, engineered quartz benchtops, grey floor, a shower curtain, white benchtops, a niche, a single vanity and a freestanding vanity.
This is an example of a mid-sized transitional bathroom in San Francisco with furniture-like cabinets, medium wood cabinets, an alcove tub, a shower/bathtub combo, a bidet, white tile, subway tile, white walls, porcelain floors, an undermount sink, engineered quartz benchtops, grey floor, a shower curtain, white benchtops, a niche, a single vanity and a freestanding vanity.
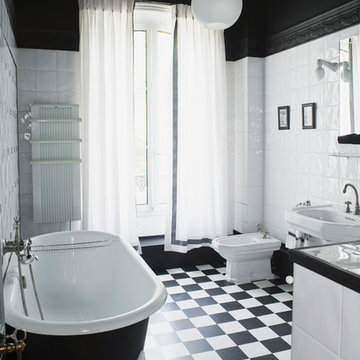
©JULIEN CLAPOT archItecte PASCAL FROIDURE-PFCC
Inspiration for a mid-sized traditional master bathroom in Paris with a pedestal sink, a claw-foot tub, a bidet, white tile, black and white tile and white walls.
Inspiration for a mid-sized traditional master bathroom in Paris with a pedestal sink, a claw-foot tub, a bidet, white tile, black and white tile and white walls.
Bathroom Design Ideas with a Bidet and White Walls
11