All Toilets Bathroom Design Ideas with a Bidet
Refine by:
Budget
Sort by:Popular Today
41 - 60 of 9,580 photos
Item 1 of 3
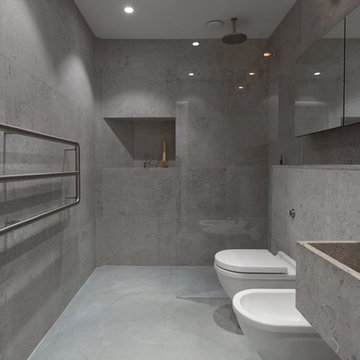
Inspiration for a mid-sized modern master bathroom in Other with an alcove shower, gray tile, grey walls, concrete floors, concrete benchtops, a bidet and a trough sink.
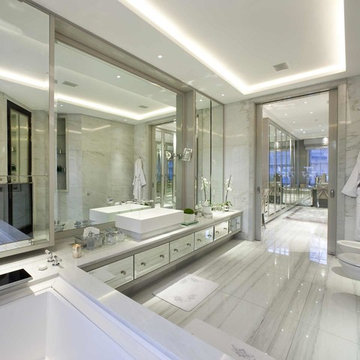
Wolff Architects
This is an example of an expansive transitional master bathroom in London with a vessel sink, flat-panel cabinets, marble benchtops, a bidet, gray tile, grey walls, marble floors and marble.
This is an example of an expansive transitional master bathroom in London with a vessel sink, flat-panel cabinets, marble benchtops, a bidet, gray tile, grey walls, marble floors and marble.
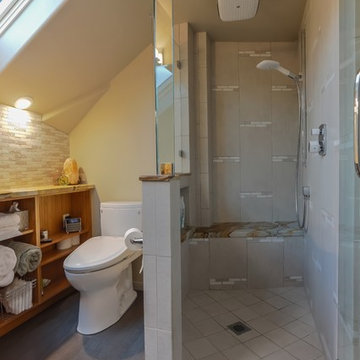
Haven™ master bathroom uses compact space for maximum value; allowing for a luxury double shower using Hansgrohe fixtures. Mosaic tile access is marble with porcelain deco feature.
Marcello Rostagni Photography
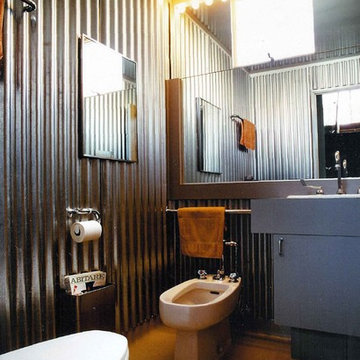
Corrugated, galvanized sheet metal and mirrors make for a lively powder room.
Industrial bathroom in San Francisco with a bidet.
Industrial bathroom in San Francisco with a bidet.
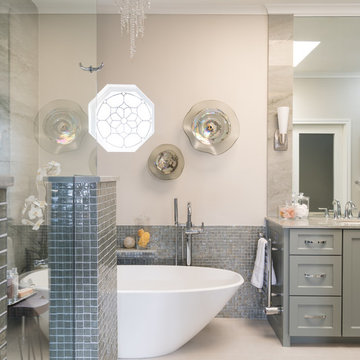
FIRST PLACE 2018 ASID DESIGN OVATION AWARD / MASTER BATH OVER $50,000. In addition to a much-needed update, the clients desired a spa-like environment for their Master Bath. Sea Pearl Quartzite slabs were used on an entire wall and around the vanity and served as this ethereal palette inspiration. Luxuries include a soaking tub, decorative lighting, heated floor, towel warmers and bidet. Michael Hunter

The three-level Mediterranean revival home started as a 1930s summer cottage that expanded downward and upward over time. We used a clean, crisp white wall plaster with bronze hardware throughout the interiors to give the house continuity. A neutral color palette and minimalist furnishings create a sense of calm restraint. Subtle and nuanced textures and variations in tints add visual interest. The stair risers from the living room to the primary suite are hand-painted terra cotta tile in gray and off-white. We used the same tile resource in the kitchen for the island's toe kick.

Just because you have a small space, doesn't mean you can't have the bathroom of your dreams. With this small foot print we were able to fit in two shower heads, two shower benches and hidden storage solutions!
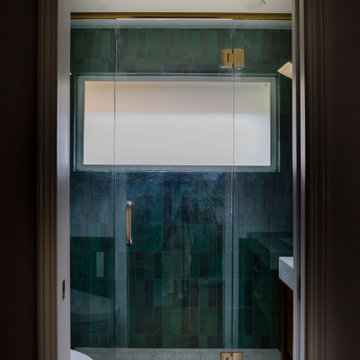
Just because you have a small space, doesn't mean you can't have the bathroom of your dreams. With this small foot print we were able to fit in two shower heads, two shower benches and hidden storage solutions!

Santorini-Inspired Primary Bathroom - Sorrento Mesa
Design ideas for a mid-sized mediterranean master bathroom in San Diego with shaker cabinets, blue cabinets, an open shower, a bidet, gray tile, porcelain tile, grey walls, porcelain floors, an undermount sink, marble benchtops, grey floor, a hinged shower door, white benchtops, a double vanity and a built-in vanity.
Design ideas for a mid-sized mediterranean master bathroom in San Diego with shaker cabinets, blue cabinets, an open shower, a bidet, gray tile, porcelain tile, grey walls, porcelain floors, an undermount sink, marble benchtops, grey floor, a hinged shower door, white benchtops, a double vanity and a built-in vanity.

Large scandinavian master bathroom in San Francisco with shaker cabinets, brown cabinets, a freestanding tub, a curbless shower, a bidet, white tile, glass tile, white walls, terrazzo floors, an undermount sink, engineered quartz benchtops, grey floor, an open shower, white benchtops, a niche, a double vanity and a built-in vanity.
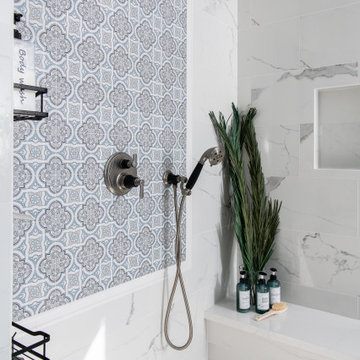
This shower features a wall mounted shower kit atop marble accent tiles
Design ideas for a mediterranean master bathroom in Orange County with a freestanding tub, a corner shower, a bidet, white walls, porcelain floors, an undermount sink, quartzite benchtops, white floor, a hinged shower door, white benchtops, a shower seat and a double vanity.
Design ideas for a mediterranean master bathroom in Orange County with a freestanding tub, a corner shower, a bidet, white walls, porcelain floors, an undermount sink, quartzite benchtops, white floor, a hinged shower door, white benchtops, a shower seat and a double vanity.

Inspiration for a large transitional master bathroom in Chicago with flat-panel cabinets, brown cabinets, a corner shower, a bidet, pink tile, glass tile, white walls, concrete floors, an undermount sink, engineered quartz benchtops, blue floor, a hinged shower door, white benchtops, a niche and a single vanity.

A Zen and welcoming principal bathroom with double vanities, oversized shower tub combo, beautiful oversized porcelain floors, quartz countertops and a state of the art Toto toilet. This bathroom will melt all your cares away.

Luxurious master bathroom
Design ideas for a large transitional master bathroom in Miami with flat-panel cabinets, grey cabinets, a freestanding tub, a double shower, a bidet, blue tile, glass tile, beige walls, porcelain floors, an undermount sink, quartzite benchtops, beige floor, a hinged shower door, beige benchtops, an enclosed toilet, a double vanity, a built-in vanity and recessed.
Design ideas for a large transitional master bathroom in Miami with flat-panel cabinets, grey cabinets, a freestanding tub, a double shower, a bidet, blue tile, glass tile, beige walls, porcelain floors, an undermount sink, quartzite benchtops, beige floor, a hinged shower door, beige benchtops, an enclosed toilet, a double vanity, a built-in vanity and recessed.

Historic Polished Chrome Bathtub fixtures are in keeping with the historic aesthetic of the home. Design and construction by Meadowlark Design+Build. Photography by Sean Carter

Kinsley Bathroom Vanity in Grey
Available in sizes 36" - 60"
Farmhouse style soft-closing door(s) & drawers with Carrara white marble countertop and undermount square sink.
Matching mirror option available

This is an example of a small bathroom in Other with white cabinets, a corner tub, a shower/bathtub combo, a bidet, white tile, ceramic tile, green walls, porcelain floors, an undermount sink, grey floor, a shower curtain, white benchtops, a single vanity and a built-in vanity.

In an ever-evolving homestead on the Connecticut River, this bath serves two guest bedrooms as well as the Master.
In renovating the original 1983 bathspace and its unusual 6ft by 24ft footprint, our design divides the room's functional components along its length. A deep soaking tub in a Sepele wood niche anchors the primary space. Opposing entries from Master and guest sides access a neutral center area with a sepele cabinet for linen and toiletries. Fluted glass in a black steel frame creates discretion while admitting daylight from a South window in the 6ft by 8ft river-side shower room.
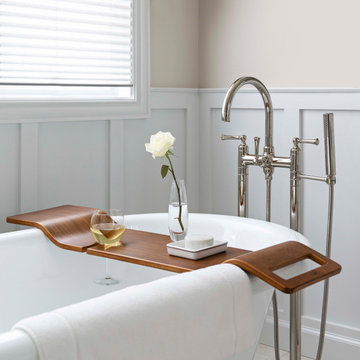
Photo of an expansive traditional master bathroom in Detroit with recessed-panel cabinets, white cabinets, a freestanding tub, a corner shower, a bidet, white tile, porcelain tile, beige walls, porcelain floors, an undermount sink, engineered quartz benchtops, beige floor, a hinged shower door, white benchtops, an enclosed toilet, a double vanity, a built-in vanity, vaulted and decorative wall panelling.
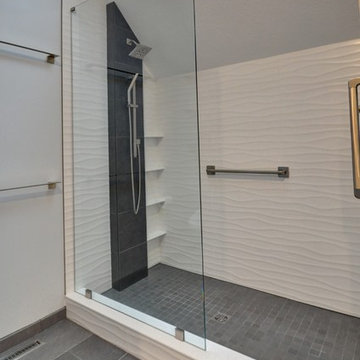
This West Lafayette homeowner had visions of transforming her dark, dated bathroom that felt closed off and cramped, into a clean, contemporary, open space full of modern-day amenities.
Riverside started by knocking down an existing wall to relocate a single sink vanity, which improved flow and functionality. Then, we designed a new double vanity into the space with a gorgeous, wave-inspired, tile backsplash by Daltile and integrated task lighting with two new Kohler medicine cabinets.
By knocking down the wall and removing the existing tub, we also allowed space for an additional linen closet and floating shelves above a new Toto Washlet toilet with a heated seat and warm air dryer. Other highlights of this master bath remodel include a large glass-enclosed shower with the same beautiful wave-inspired tile and a vertical accent using 12x 24 Black “Citadel” tile by Esmer.
All Toilets Bathroom Design Ideas with a Bidet
3