Bathroom Design Ideas with a Built-in Vanity and Brick Walls
Refine by:
Budget
Sort by:Popular Today
101 - 120 of 288 photos
Item 1 of 3
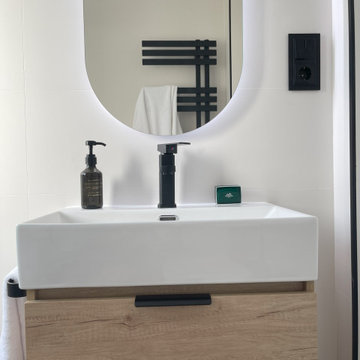
DESPUÉS: Se sustituyó la bañera por una práctica y cómoda ducha con una hornacina. Los azulejos estampados y 3D le dan un poco de energía y color a este nuevo espacio en blanco y negro.
El baño principal es uno de los espacios más logrados. No fue fácil decantarse por un diseño en blanco y negro, pero por tratarse de un espacio amplio, con luz natural, y no ha resultado tan atrevido. Fue clave combinarlo con una hornacina y una mampara con perfilería negra.
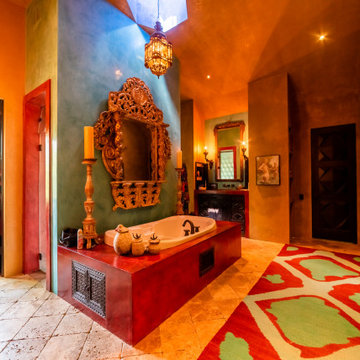
Photo of a large master bathroom in Houston with a double shower, marble floors, a drop-in sink, a hinged shower door, a shower seat, a double vanity, a built-in vanity, vaulted and brick walls.
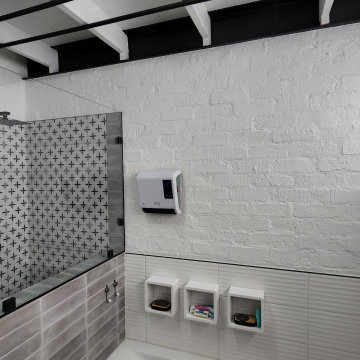
EXPOSED WATER PIPES EXTERNALLY MOUNTED. BUILT IN BATH. HIDDEN TOILET
Photo of a mid-sized industrial master bathroom in Other with furniture-like cabinets, white cabinets, a drop-in tub, a corner shower, a wall-mount toilet, black and white tile, ceramic tile, white walls, concrete floors, a drop-in sink, grey floor, a hinged shower door, white benchtops, a single vanity, a built-in vanity, exposed beam and brick walls.
Photo of a mid-sized industrial master bathroom in Other with furniture-like cabinets, white cabinets, a drop-in tub, a corner shower, a wall-mount toilet, black and white tile, ceramic tile, white walls, concrete floors, a drop-in sink, grey floor, a hinged shower door, white benchtops, a single vanity, a built-in vanity, exposed beam and brick walls.
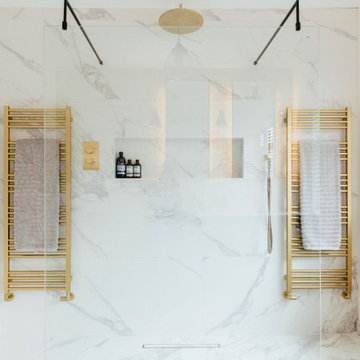
Tracy, one of our fabulous customers who last year undertook what can only be described as, a colossal home renovation!
With the help of her My Bespoke Room designer Milena, Tracy transformed her 1930's doer-upper into a truly jaw-dropping, modern family home. But don't take our word for it, see for yourself...
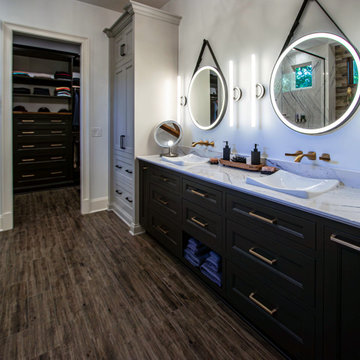
In this master bath, a custom-built painted inset vanity with Cambria Luxury Series quartz countertop was installed. Custom cabinets were installed in the closet with a Madera coffee stain wood countertop. Cambria Luxury Series quartz 10’ wall cladding surround was installed on the shower walls. Kohler Demi-Lav sinks in white. Amerock Blackrock hardware in Champagne Bronze and Black Bronze. Emser Larchmont Rue tile was installed on the wall behind the tub.
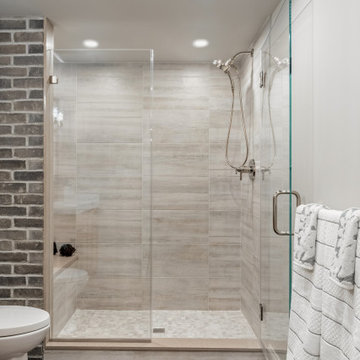
Brick veneer wall coordinates with wall in main entertainment area. Original cabinet remains with solid surface 3" thick integrated sink. Brizo Levoir Fixtures, Circa lighting Geneva light fixture. Gym entry is opened up w/ new rubber matt flooring and shelves. Theatre Room floor plan revamped with stadium style seating, new dry bar and built in sound system complete with starry lights.
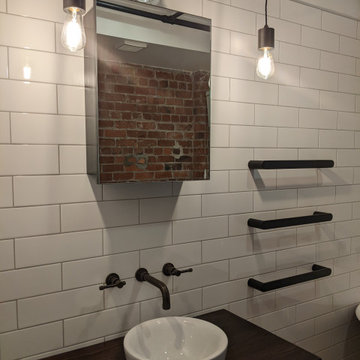
An old sewing machine stand was converted to a vanity. Bare bulb lighting for the industrial look. Heated towel ladder in antique copper
This is an example of a mid-sized industrial master bathroom in Wellington with brown cabinets, a claw-foot tub, an open shower, a two-piece toilet, brown tile, white walls, porcelain floors, a vessel sink, wood benchtops, grey floor, an open shower, black benchtops, a single vanity, a built-in vanity and brick walls.
This is an example of a mid-sized industrial master bathroom in Wellington with brown cabinets, a claw-foot tub, an open shower, a two-piece toilet, brown tile, white walls, porcelain floors, a vessel sink, wood benchtops, grey floor, an open shower, black benchtops, a single vanity, a built-in vanity and brick walls.
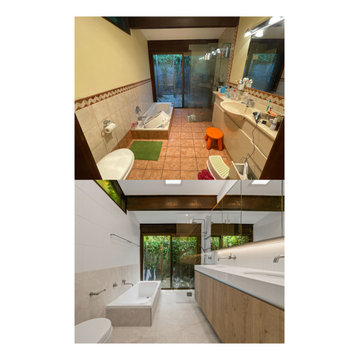
Photo of a mid-sized asian master bathroom in Sydney with furniture-like cabinets, light wood cabinets, a drop-in tub, an open shower, a wall-mount toilet, multi-coloured tile, ceramic tile, white walls, ceramic floors, an undermount sink, engineered quartz benchtops, beige floor, an open shower, white benchtops, a double vanity, a built-in vanity, exposed beam and brick walls.
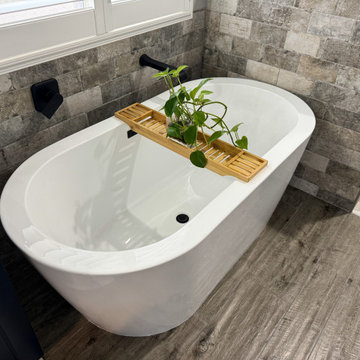
Design ideas for a mid-sized transitional master bathroom in Other with recessed-panel cabinets, blue cabinets, a freestanding tub, an open shower, a two-piece toilet, multi-coloured tile, stone tile, grey walls, wood-look tile, an undermount sink, granite benchtops, brown floor, an open shower, multi-coloured benchtops, a niche, a double vanity, a built-in vanity and brick walls.
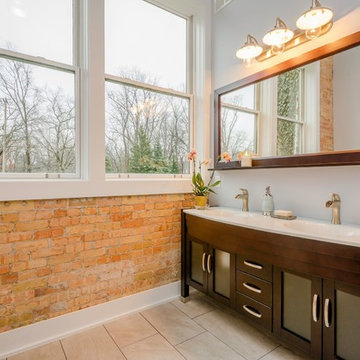
Design ideas for a mid-sized contemporary master bathroom in Other with glass-front cabinets, dark wood cabinets, a freestanding tub, a corner shower, a two-piece toilet, beige tile, porcelain tile, grey walls, porcelain floors, an integrated sink, grey floor, a hinged shower door, grey benchtops, a double vanity, a built-in vanity and brick walls.
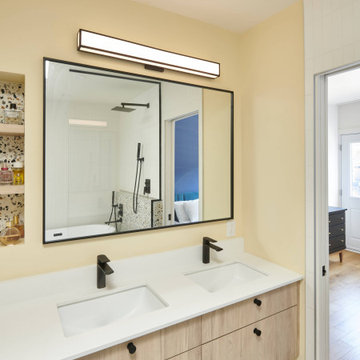
Inspiration for a mid-sized midcentury master bathroom in Montreal with flat-panel cabinets, white cabinets, a drop-in tub, an open shower, white tile, ceramic tile, yellow walls, terrazzo floors, an integrated sink, granite benchtops, multi-coloured floor, an open shower, white benchtops, a niche, a double vanity, a built-in vanity, coffered and brick walls.
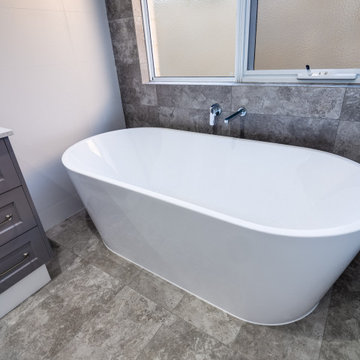
Bath - Freestanding Zoe Moderna
Bath Set - Zoe Positano Spout with Mixer
This is an example of a large modern 3/4 bathroom in Perth with open cabinets, white cabinets, a freestanding tub, an open shower, multi-coloured tile, white walls, cement tiles, multi-coloured floor, an open shower, multi-coloured benchtops, a double vanity, a built-in vanity, brick walls, a wall-mount toilet, a vessel sink, ceramic tile and engineered quartz benchtops.
This is an example of a large modern 3/4 bathroom in Perth with open cabinets, white cabinets, a freestanding tub, an open shower, multi-coloured tile, white walls, cement tiles, multi-coloured floor, an open shower, multi-coloured benchtops, a double vanity, a built-in vanity, brick walls, a wall-mount toilet, a vessel sink, ceramic tile and engineered quartz benchtops.
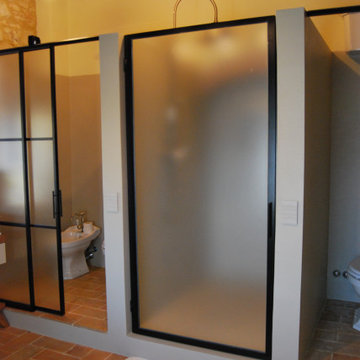
Realizzazione di una sala bagno adiacente alla camera padronale. La richiesta del committente è di avere il doppio servizio LUI, LEI. Inseriamo una grande doccia fra i due servizi sfruttando la nicchia con mattoni che era il vecchio passaggi porta. Nel sotto finestra realizziamo il mobile a taglio frattino con nascosti gli impianti elettrici di servizio. Un'armadio porta biancheria con anta in legno richiama le due ante scorrevoli della piccola cabina armadi. La vasca stile retrò completa l'atmosfera di questa importante sala. Abbiamo gestito le luci con tre piccoli lampadari in ceramica bianca disposti in linea, con l'aggiunta di tre punti luce con supporti in cotto montati sulle travi e nascosti, inoltre le due specchiere hanno un taglio verticale di luce LED. I sanitari mantengono un gusto classico con le vaschette dell'acqua in ceramica. A terra pianelle di cotto realizzate a mano nel Borgo. Mentre di taglio industial sono le chiusure in metallo.
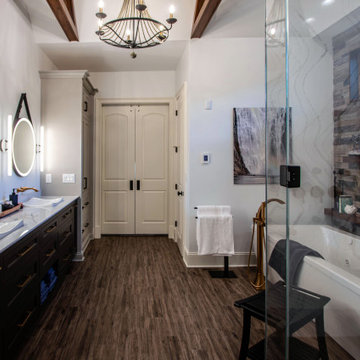
In this master bath, a custom-built painted inset vanity with Cambria Luxury Series quartz countertop was installed. Custom cabinets were installed in the closet with a Madera coffee stain wood countertop. Cambria Luxury Series quartz 10’ wall cladding surround was installed on the shower walls. Kohler Demi-Lav sinks in white. Amerock Blackrock hardware in Champagne Bronze and Black Bronze. Emser Larchmont Rue tile was installed on the wall behind the tub.
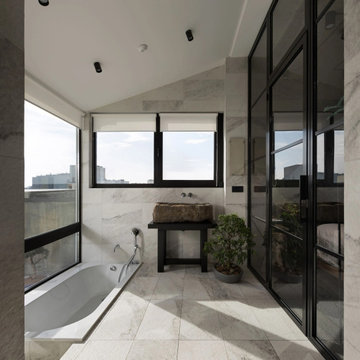
This is an example of an asian master bathroom in Los Angeles with open cabinets, black cabinets, an open shower, a one-piece toilet, gray tile, stone tile, grey walls, marble floors, a console sink, grey floor, an open shower, a single vanity, a built-in vanity and brick walls.
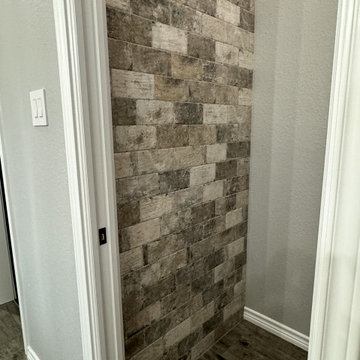
Photo of a mid-sized transitional master bathroom in Other with recessed-panel cabinets, blue cabinets, a freestanding tub, an open shower, a two-piece toilet, black and white tile, stone tile, grey walls, wood-look tile, an undermount sink, granite benchtops, brown floor, an open shower, multi-coloured benchtops, a niche, a double vanity, a built-in vanity and brick walls.
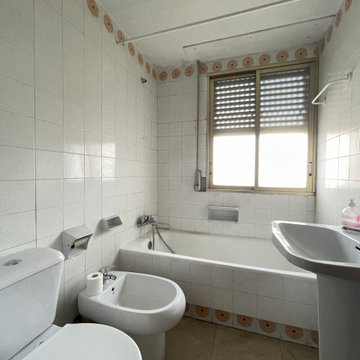
ANTES: Así estaba el antiguo baño. Tanto los elementos de gran tamaño como la distribución eran poco funcionales
Photo of a mid-sized midcentury master bathroom in Madrid with an alcove tub, a shower/bathtub combo, a two-piece toilet, white tile, ceramic tile, white walls, ceramic floors, a pedestal sink, beige floor, a shower curtain, a single vanity, a built-in vanity, recessed and brick walls.
Photo of a mid-sized midcentury master bathroom in Madrid with an alcove tub, a shower/bathtub combo, a two-piece toilet, white tile, ceramic tile, white walls, ceramic floors, a pedestal sink, beige floor, a shower curtain, a single vanity, a built-in vanity, recessed and brick walls.
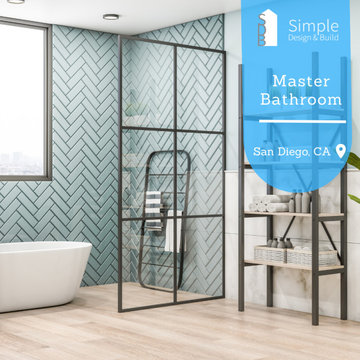
Imagine stepping into your newly remodeled master bathroom, and the first thing that catches your eye is the stunning free-standing tub. Its sleek, modern design adds an air of luxury and relaxation to the space. Positioned strategically in the room, it becomes a focal point, inviting you to unwind and indulge in a soothing bath after a long day. As you move around the bathroom, your gaze is drawn to the elegant wood vanity. Its rich tones bring warmth and natural beauty into the room, contrasting beautifully with the clean lines of the tub and other fixtures. The wood grain adds texture and character, creating a cozy atmosphere that makes you feel right at home. One of the most striking features of the remodel is the open concept layout. The absence of visual barriers makes the room feel more expansive and airy, enhancing the overall sense of relaxation and tranquility. You can move freely throughout the space, enjoying the seamless flow from one area to another. But perhaps the pièce de résistance is the full wall of tiles that adorns one side of the bathroom. The tiles, with their intricate patterns or serene monochromatic hues, create a stunning backdrop that ties the entire design together. They add depth and visual interest to the room, elevating its aesthetic appeal and making it truly unforgettable. In essence, your master bathroom remodel is a harmonious blend of luxury, functionality, and style. It's a space where you can escape the stresses of everyday life and indulge in moments of pure relaxation and rejuvenation.
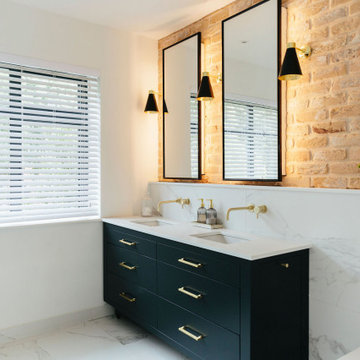
This classic and cosy bathroom was a continuation of the luxury vibes from the rest of this client's home.
We suggested bringing the mirrors away from the walls slightly and adding LED lights around them to create a beautiful warm glow. Black and gold angled wall lights add additional task lighting which is essential in bathrooms for your daily preening! And the brick feature wall provides texture and warmth amongst vast expanses of marble.
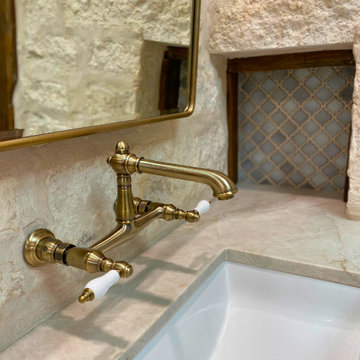
Custom Double Vanity, Floating Shelves, Wall-Mounted Sink Faucet and Rustic Masonry Wall.
Photo of a large traditional master bathroom in Austin with raised-panel cabinets, dark wood cabinets, an open shower, beige tile, beige walls, medium hardwood floors, an undermount sink, engineered quartz benchtops, an open shower, beige benchtops, a shower seat, a double vanity, a built-in vanity, exposed beam and brick walls.
Photo of a large traditional master bathroom in Austin with raised-panel cabinets, dark wood cabinets, an open shower, beige tile, beige walls, medium hardwood floors, an undermount sink, engineered quartz benchtops, an open shower, beige benchtops, a shower seat, a double vanity, a built-in vanity, exposed beam and brick walls.
Bathroom Design Ideas with a Built-in Vanity and Brick Walls
6