Bathroom Design Ideas with a Built-in Vanity and Timber
Refine by:
Budget
Sort by:Popular Today
161 - 180 of 315 photos
Item 1 of 3
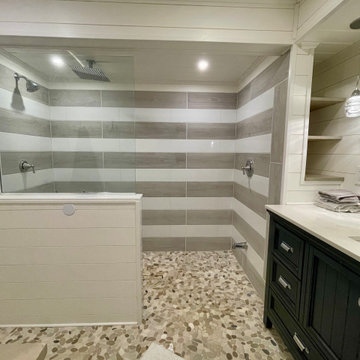
Mid-sized arts and crafts master bathroom in Toronto with beaded inset cabinets, blue cabinets, an open shower, a two-piece toilet, gray tile, wood-look tile, white walls, pebble tile floors, an undermount sink, engineered quartz benchtops, beige floor, an open shower, white benchtops, a niche, a single vanity, a built-in vanity, timber and planked wall panelling.
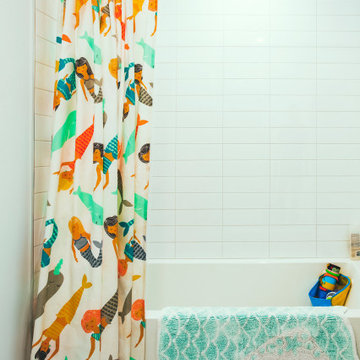
Photo by Brice Ferre
Photo of an expansive modern kids bathroom in Vancouver with shaker cabinets, white cabinets, a drop-in tub, a shower/bathtub combo, white tile, subway tile, ceramic floors, an undermount sink, engineered quartz benchtops, multi-coloured floor, an open shower, white benchtops, a double vanity, a built-in vanity and timber.
Photo of an expansive modern kids bathroom in Vancouver with shaker cabinets, white cabinets, a drop-in tub, a shower/bathtub combo, white tile, subway tile, ceramic floors, an undermount sink, engineered quartz benchtops, multi-coloured floor, an open shower, white benchtops, a double vanity, a built-in vanity and timber.
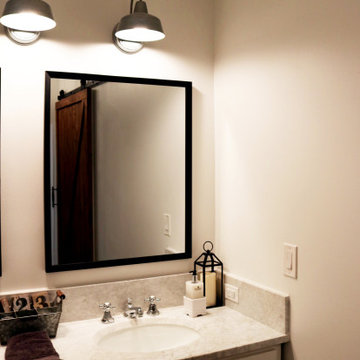
A corner display of this master bathroom vanity top designed and built by Tradition Custom Homes in Houston, Texas.
Design ideas for a country master bathroom in Houston with white cabinets, beige walls, granite benchtops, a built-in vanity and timber.
Design ideas for a country master bathroom in Houston with white cabinets, beige walls, granite benchtops, a built-in vanity and timber.
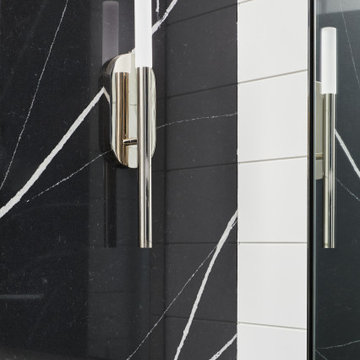
Design ideas for a mid-sized contemporary bathroom in Other with flat-panel cabinets, black cabinets, white walls, with a sauna, marble benchtops, grey floor, a hinged shower door, black benchtops, a shower seat, a single vanity, a built-in vanity, timber and planked wall panelling.
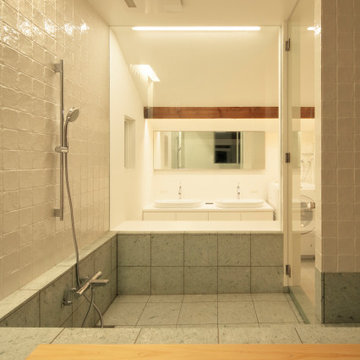
Inspiration for a mid-sized master wet room bathroom in Other with flat-panel cabinets, white cabinets, a japanese tub, white tile, stone tile, white walls, porcelain floors, a drop-in sink, solid surface benchtops, white floor, a hinged shower door, white benchtops, a double vanity, a built-in vanity, timber and wallpaper.
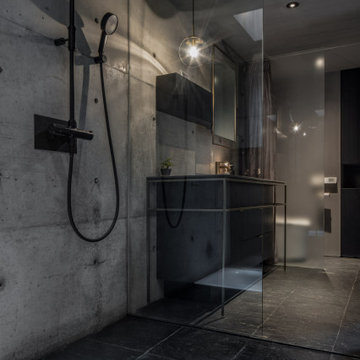
Small scandinavian master bathroom in Nagoya with beaded inset cabinets, black cabinets, a drop-in tub, an open shower, a two-piece toilet, gray tile, grey walls, marble floors, an undermount sink, engineered quartz benchtops, black floor, a hinged shower door, black benchtops, a single vanity, a built-in vanity and timber.
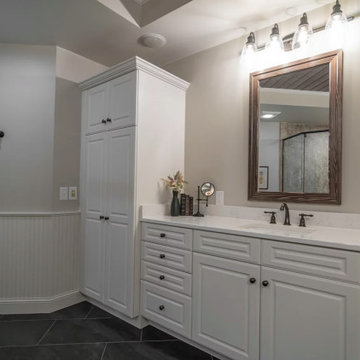
Alongside Pinnacle Interior Designs we took this large bathroom and made it have a distinct personality unique to the homeowner's desires. We added special details in the ceiling with stained shiplap feature and matching custom mirrors. We added bead board to match the re-painted existing cabinetry. Lastly we chose tile that had a warm, slightly rustic feel.
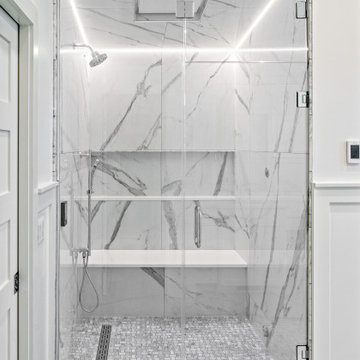
Photo of a large transitional master wet room bathroom in Minneapolis with shaker cabinets, white cabinets, a freestanding tub, a two-piece toilet, white tile, porcelain tile, white walls, porcelain floors, an undermount sink, engineered quartz benchtops, white floor, a hinged shower door, white benchtops, a shower seat, a double vanity, a built-in vanity, timber and decorative wall panelling.
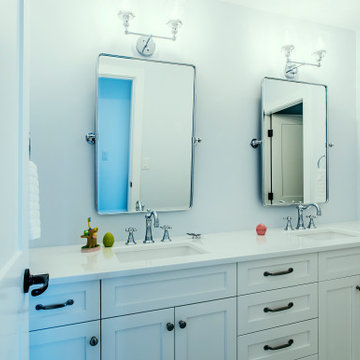
Photo by Brice Ferre
Inspiration for an expansive modern kids bathroom in Vancouver with shaker cabinets, white cabinets, ceramic floors, an undermount sink, engineered quartz benchtops, multi-coloured floor, white benchtops, a double vanity, a built-in vanity and timber.
Inspiration for an expansive modern kids bathroom in Vancouver with shaker cabinets, white cabinets, ceramic floors, an undermount sink, engineered quartz benchtops, multi-coloured floor, white benchtops, a double vanity, a built-in vanity and timber.
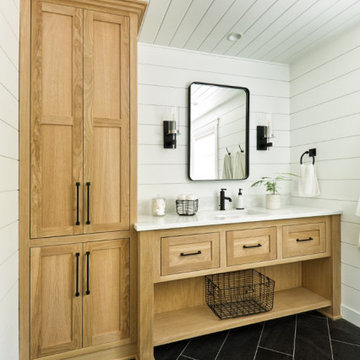
A previous client (Big Wood Lane) reached out to us to help design a remodel of a recently purchased on the south shore of Lake Minnetonka. The home had grown organically since its original construction in 1945. It had evolved over time to accommodate the needs of its numerous owners. Our client brought a new set of needs to the home that included a desire to make the lake home a comfortable destination for family and friends.
The project consisted of reconfiguring an outdated, inefficient kitchen, expansion of the bedroom wing to include individual bathrooms for bedrooms and redesign of the central stair guard rail.
The redesign of the kitchen included repositioning major appliances for greater efficiency, more seating at an enlarged island, a new pantry, and expanded views to the lake. The expansion of the bedroom wing included eliminating a three-season porch on top of the garage on the inland side of the home. The space above the garage roof was enclosed and turned into dedicated bathrooms for each bedroom. These bathrooms are accessible only from the bathrooms which provide privacy and convenience to visitors.
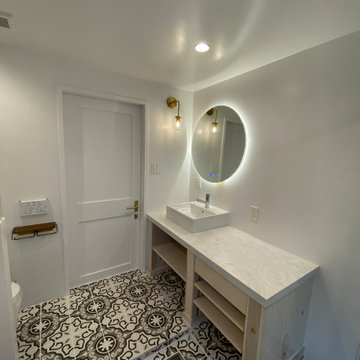
バスライフを中心に考えたデザイン。
メイクルームも兼ねるため、独立シャワーブースと浴槽を分けて設置。
Photo of a mid-sized modern master bathroom in Tokyo with open cabinets, white cabinets, a freestanding tub, a corner shower, a one-piece toilet, white tile, subway tile, white walls, cement tiles, a vessel sink, limestone benchtops, multi-coloured floor, a hinged shower door, white benchtops, an enclosed toilet, a single vanity, a built-in vanity, timber and planked wall panelling.
Photo of a mid-sized modern master bathroom in Tokyo with open cabinets, white cabinets, a freestanding tub, a corner shower, a one-piece toilet, white tile, subway tile, white walls, cement tiles, a vessel sink, limestone benchtops, multi-coloured floor, a hinged shower door, white benchtops, an enclosed toilet, a single vanity, a built-in vanity, timber and planked wall panelling.
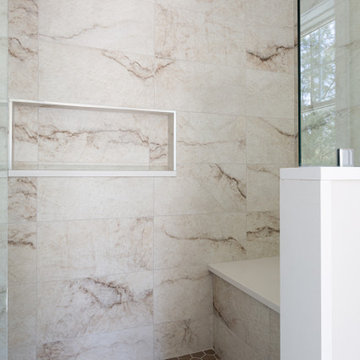
Needham Spec House. Primary Bathroom: Schrock cabinets Double vanity with Newport Brass fixtures, freestanding tub, oversized shower, cathedral ceiling with nickel gap. Quartz counter. Main floor and Shower wall tiles 12 x 24 porcelain on the horizontal. Custom shower niche with quartz windowsill bottom and bench. Hexagon tile shower floor. Trim color Benjamin Moore Chantilly Lace. Wall color and lights provided by BUYER. Photography by Sheryl Kalis. Construction by Veatch Property Development.
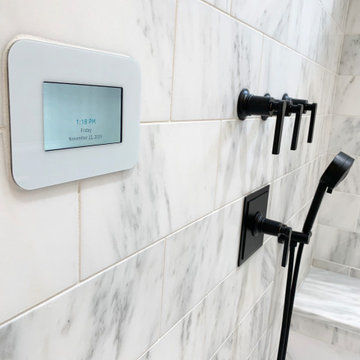
Master bathroom
Large traditional master bathroom in Atlanta with beaded inset cabinets, white cabinets, a freestanding tub, a corner shower, a two-piece toilet, white tile, marble, grey walls, marble floors, an undermount sink, marble benchtops, white floor, a hinged shower door, grey benchtops, a shower seat, a double vanity, a built-in vanity, timber and planked wall panelling.
Large traditional master bathroom in Atlanta with beaded inset cabinets, white cabinets, a freestanding tub, a corner shower, a two-piece toilet, white tile, marble, grey walls, marble floors, an undermount sink, marble benchtops, white floor, a hinged shower door, grey benchtops, a shower seat, a double vanity, a built-in vanity, timber and planked wall panelling.
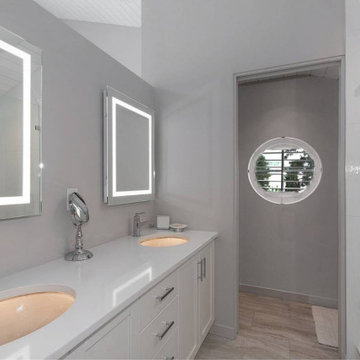
Small beach style master bathroom in Other with shaker cabinets, white cabinets, an alcove shower, a one-piece toilet, glass tile, white walls, vinyl floors, an undermount sink, quartzite benchtops, grey floor, a sliding shower screen, white benchtops, an enclosed toilet, a double vanity, a built-in vanity and timber.
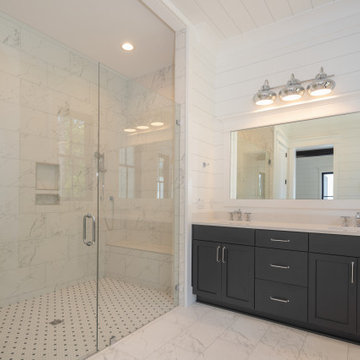
Inspiration for a country master bathroom in Other with white walls, a double vanity, a built-in vanity, timber and planked wall panelling.

This is an example of a mid-sized arts and crafts master bathroom in Toronto with beaded inset cabinets, blue cabinets, an open shower, a two-piece toilet, gray tile, wood-look tile, white walls, pebble tile floors, an undermount sink, engineered quartz benchtops, beige floor, an open shower, white benchtops, a niche, a single vanity, a built-in vanity, timber and planked wall panelling.
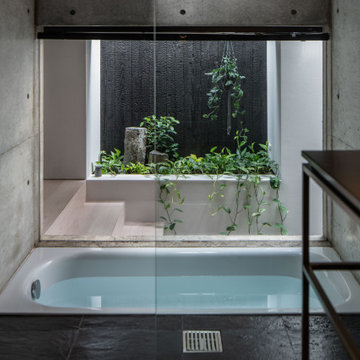
Photo of a small scandinavian master bathroom in Nagoya with beaded inset cabinets, black cabinets, a drop-in tub, an open shower, a two-piece toilet, gray tile, grey walls, marble floors, an undermount sink, engineered quartz benchtops, black floor, a hinged shower door, black benchtops, a single vanity, a built-in vanity and timber.
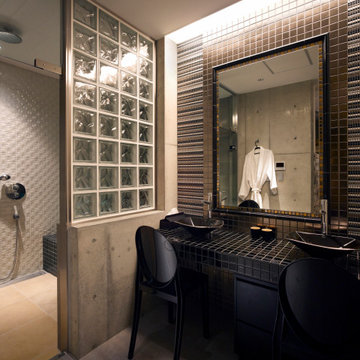
This is an example of a contemporary master bathroom with black cabinets, a hot tub, multi-coloured tile, mosaic tile, tile benchtops, black benchtops, a double vanity, a built-in vanity, timber, grey walls, a vessel sink, porcelain floors and grey floor.
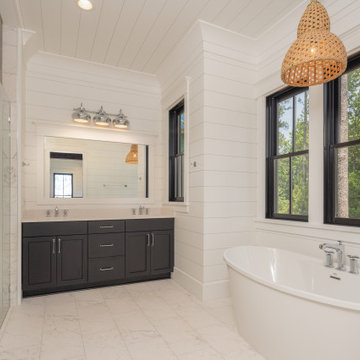
Inspiration for a country master bathroom in Other with white walls, a niche, a double vanity, a built-in vanity, timber and planked wall panelling.
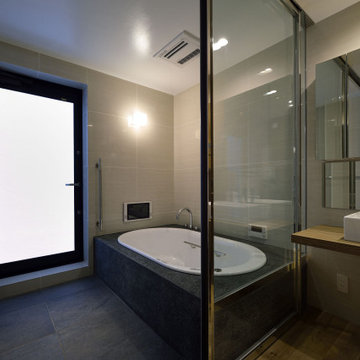
浴室の内観。ドアを開くとバステラスに接続
Small contemporary master wet room bathroom in Other with beaded inset cabinets, medium wood cabinets, an undermount tub, beige tile, limestone, beige walls, porcelain floors, a vessel sink, wood benchtops, black floor, a sliding shower screen, brown benchtops, a single vanity, a built-in vanity and timber.
Small contemporary master wet room bathroom in Other with beaded inset cabinets, medium wood cabinets, an undermount tub, beige tile, limestone, beige walls, porcelain floors, a vessel sink, wood benchtops, black floor, a sliding shower screen, brown benchtops, a single vanity, a built-in vanity and timber.
Bathroom Design Ideas with a Built-in Vanity and Timber
9