Bathroom Design Ideas with a Built-in Vanity
Refine by:
Budget
Sort by:Popular Today
181 - 200 of 7,385 photos
Item 1 of 3
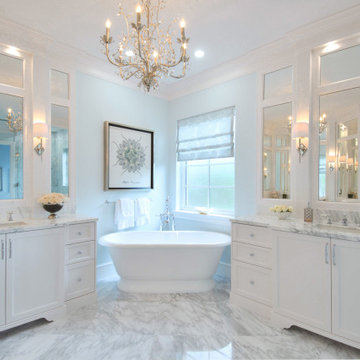
Inspiration for a large traditional master wet room bathroom in Miami with recessed-panel cabinets, white cabinets, a freestanding tub, white walls, marble floors, an undermount sink, marble benchtops, grey floor, grey benchtops, a double vanity, a built-in vanity, a one-piece toilet, a hinged shower door and a shower seat.
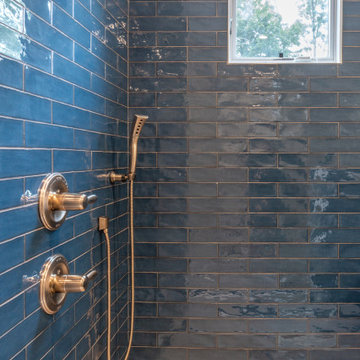
Large country 3/4 bathroom in Philadelphia with shaker cabinets, blue cabinets, a corner shower, a one-piece toilet, beige tile, ceramic tile, beige walls, porcelain floors, an undermount sink, granite benchtops, grey floor, a hinged shower door, white benchtops, a niche, a double vanity and a built-in vanity.

Advisement + Design - Construction advisement, custom millwork & custom furniture design, interior design & art curation by Chango & Co.
Design ideas for an expansive transitional master bathroom in New York with white cabinets, a freestanding tub, an alcove shower, white walls, marble floors, an integrated sink, marble benchtops, white floor, a hinged shower door, white benchtops, a double vanity, a built-in vanity, vaulted, panelled walls and shaker cabinets.
Design ideas for an expansive transitional master bathroom in New York with white cabinets, a freestanding tub, an alcove shower, white walls, marble floors, an integrated sink, marble benchtops, white floor, a hinged shower door, white benchtops, a double vanity, a built-in vanity, vaulted, panelled walls and shaker cabinets.

Photo of a large country master bathroom in Denver with shaker cabinets, white cabinets, a freestanding tub, a curbless shower, grey walls, porcelain floors, an undermount sink, quartzite benchtops, beige floor, a hinged shower door, grey benchtops, a shower seat, a double vanity, a built-in vanity, exposed beam, white tile and porcelain tile.
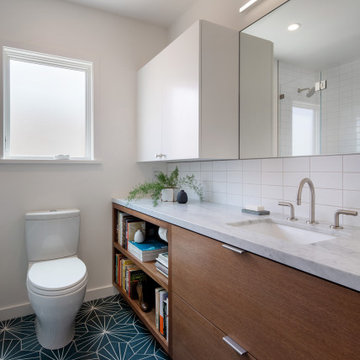
Inspiration for a midcentury bathroom in San Francisco with a single vanity and a built-in vanity.
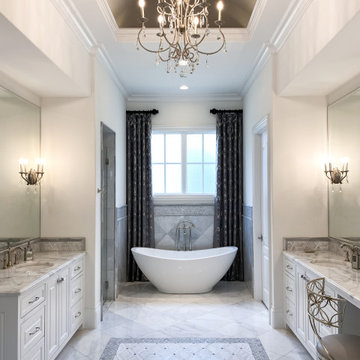
As you walk through the front doors of this Modern Day French Chateau, you are immediately greeted with fresh and airy spaces with vast hallways, tall ceilings, and windows. Specialty moldings and trim, along with the curated selections of luxury fabrics and custom furnishings, drapery, and beddings, create the perfect mixture of French elegance.
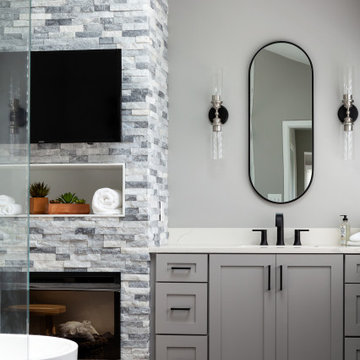
This is an example of a large transitional master bathroom in Philadelphia with grey cabinets, a freestanding tub, grey walls, porcelain floors, an undermount sink, quartzite benchtops, grey floor, white benchtops, a double vanity, a built-in vanity, vaulted and shaker cabinets.
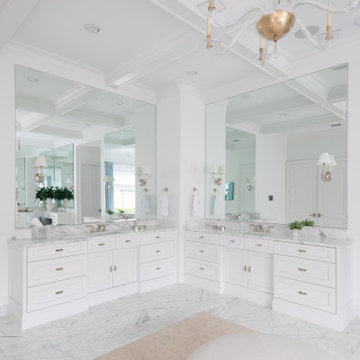
His and hers makeup vanities are topped with calcatta gold marble and feature polished nickel plumbing fixtures and decorative hardware.
Expansive traditional master bathroom in Dallas with shaker cabinets, white cabinets, white walls, marble floors, an undermount sink, marble benchtops, white floor, white benchtops, a double vanity, a built-in vanity and coffered.
Expansive traditional master bathroom in Dallas with shaker cabinets, white cabinets, white walls, marble floors, an undermount sink, marble benchtops, white floor, white benchtops, a double vanity, a built-in vanity and coffered.
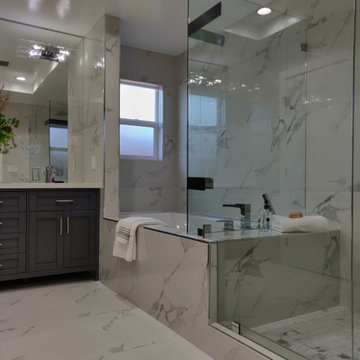
Design ideas for a mid-sized contemporary master bathroom in San Francisco with recessed-panel cabinets, grey cabinets, a drop-in tub, an alcove shower, white tile, marble, white walls, marble floors, an undermount sink, engineered quartz benchtops, white floor, a hinged shower door, white benchtops, a shower seat, a double vanity and a built-in vanity.
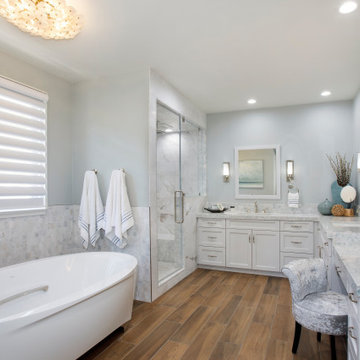
This magnificent primary bath is a coastal chic spa paradise complete with steam shower and soaking tub. With ample storage, makeup area, steam shower and large soaking tub, no detail is left untouched. Reconfiguring the room created a much better layout with extra large shower, closet & tub areas. Upscale finishes feature engineered quartz, polished nickel faucets, custom marble shower walls and wood look non-slip porcelain tile flooring for easy maintenance.
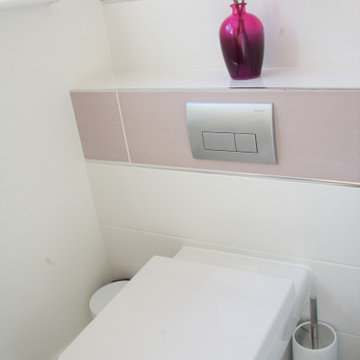
New sanitaryware, tiling, fixtures, fittings and storage.
Small traditional powder room in Hampshire with shaker cabinets, white cabinets, multi-coloured tile, white walls, ceramic floors, a drop-in sink, grey floor and a built-in vanity.
Small traditional powder room in Hampshire with shaker cabinets, white cabinets, multi-coloured tile, white walls, ceramic floors, a drop-in sink, grey floor and a built-in vanity.

Carrara Marble is used as an elegant touch to the shower curb for this walk-in shower.
Small traditional 3/4 bathroom in Portland with recessed-panel cabinets, dark wood cabinets, an alcove shower, a one-piece toilet, blue tile, ceramic tile, blue walls, ceramic floors, a drop-in sink, marble benchtops, white floor, a hinged shower door, white benchtops, a niche, a single vanity, a built-in vanity and wallpaper.
Small traditional 3/4 bathroom in Portland with recessed-panel cabinets, dark wood cabinets, an alcove shower, a one-piece toilet, blue tile, ceramic tile, blue walls, ceramic floors, a drop-in sink, marble benchtops, white floor, a hinged shower door, white benchtops, a niche, a single vanity, a built-in vanity and wallpaper.

An elegant bathroom with bespoke cabinet, back-lit quartzite stone counter, white & gold koi wallpaper.
Inspiration for a large transitional bathroom in Other with beaded inset cabinets, medium wood cabinets, a corner shower, a one-piece toilet, stone slab, light hardwood floors, a drop-in sink, quartzite benchtops, a hinged shower door, white benchtops, a single vanity, a built-in vanity and wallpaper.
Inspiration for a large transitional bathroom in Other with beaded inset cabinets, medium wood cabinets, a corner shower, a one-piece toilet, stone slab, light hardwood floors, a drop-in sink, quartzite benchtops, a hinged shower door, white benchtops, a single vanity, a built-in vanity and wallpaper.
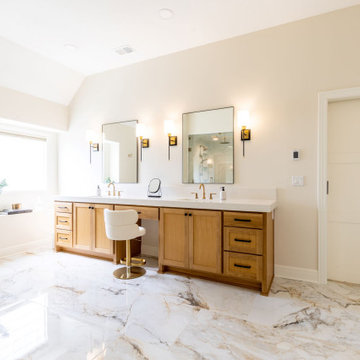
This Modern Lux design inspired primary bathroom has it all. It features custom white oak double vanity with powder table, mitered quartz countertops, large format heated tile floors, a spa-like shower with rain head showerhead and hand shower, with gorgeous mosaic shower floor and ceiling.
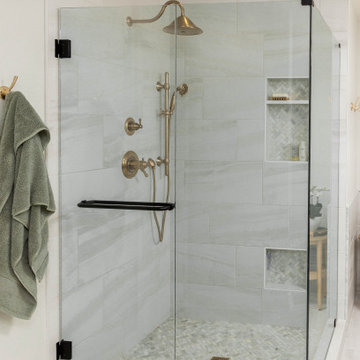
This aesthetically pleasing master bathroom is the perfect place for our clients to start and end each day. Fully customized shower fixtures and a deep soaking tub will provide the perfect solutions to destress and unwind. Our client's love for plants translates beautifully into this space with a sage green double vanity that brings life and serenity into their master bath retreat. Opting to utilize softer patterned tile throughout the space, makes it more visually expansive while gold accessories, natural wood elements, and strategically placed rugs throughout the room, make it warm and inviting.
Committing to a color scheme in a space can be overwhelming at times when considering the number of options that are available. This master bath is a perfect example of how to incorporate color into a room tastefully, while still having a cohesive design.
Items used in this space include:
Waypoint Living Spaces Cabinetry in Sage Green
Calacatta Italia Manufactured Quartz Vanity Tops
Elegant Stone Onice Bianco Tile
Natural Marble Herringbone Tile
Delta Cassidy Collection Fixtures
Want to see more samples of our work or before and after photographs of this project?
Visit the Stoneunlimited Kitchen and Bath website:
www.stoneunlimited.net
Stoneunlimited Kitchen and Bath is a full scope, full service, turnkey business. We do it all so that you don’t have to. You get to do the fun part of approving the design, picking your materials and making selections with our guidance and we take care of everything else. We provide you with 3D and 4D conceptual designs so that you can see your project come to life. Materials such as tile, fixtures, sinks, shower enclosures, flooring, cabinetry and countertops are ordered through us, inspected by us and installed by us. We are also a fabricator, so we fabricate all the countertops. We assign and manage the schedule and the workers that will be in your home taking care of the installation. We provide painting, electrical, plumbing as well as cabinetry services for your project from start to finish. So, when I say we do it, we truly do it all!

Interior design by Jessica Koltun Home. This stunning home with an open floor plan features a formal dining, dedicated study, Chef's kitchen and hidden pantry. Designer amenities include white oak millwork, marble tile, and a high end lighting, plumbing, & hardware.

Ensuite bathroom featuring custom cabinetry and walk-in shower.
Custom Cabinetry by Ayr Cabinet Co.; Lighting by Kendall Lighting Center; Tile by Halsey Tile Co. Plumbing Fixtures & Bath Hardware by Ferguson; Design by Nanci Wirt of N. Wirt Design & Gallery; Images by Marie Martin Kinney; General Contracting by Martin Bros. Contracting, Inc.
Products: Brown maple painted & glazed cabinets. White Diamond quartzite countertop with leathered finish. Artistic Tile Jazz Glass in Billie Ombre Blue and Ice White on the shower walls. Trapezium Ice White matte porcelain tile on the floor. Brizo plumbing fixtures and bathroom hardware in Brilliance Luxe Gold. DXV undermount bathroom sink and toilet.

This master bath boasts a custom built double vanity with a large mirror and adjacent shelving near the drop in bath tub. Floor, walls, and counters are polished Calacatta Gold marble, all is accented with polished nickel plumbing fixtures and hardware.
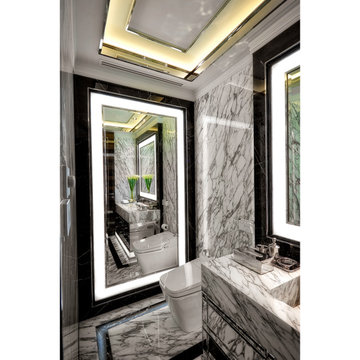
Design ideas for a modern powder room in Other with white cabinets, a one-piece toilet, black and white tile, marble, marble floors, a drop-in sink, marble benchtops and a built-in vanity.
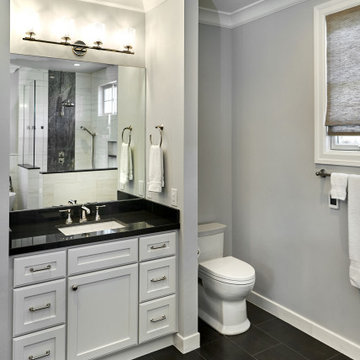
One of three bathrooms in the home, this one features a polished counter and charcoal grey floor tiles. Tucking the toilet behind a wall offers some privacy. Mounting the vanity light so that the lights shine upwards bounces light off the white ceiling and reduces shadows on the face when using the mirror.
Bathroom Design Ideas with a Built-in Vanity
10

