Bathroom Design Ideas with a Built-in Vanity
Refine by:
Budget
Sort by:Popular Today
1 - 7 of 7 photos
Item 1 of 3
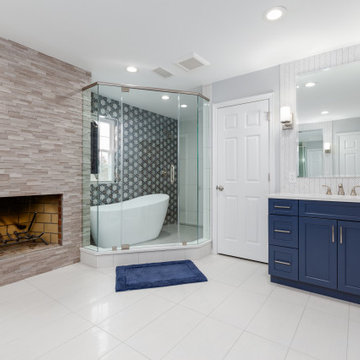
Photo of a transitional master wet room bathroom in DC Metro with shaker cabinets, blue cabinets, a freestanding tub, an undermount sink, a hinged shower door, white benchtops, a single vanity and a built-in vanity.

Transitional master bathroom in Orange County with shaker cabinets, grey cabinets, a freestanding tub, gray tile, white tile, white walls, an undermount sink, marble benchtops, grey benchtops, a double vanity, a built-in vanity and vaulted.
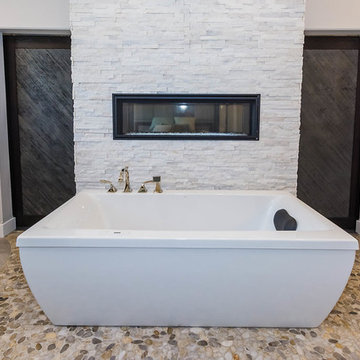
This ensuite is built with relaxation in mind. A spa like feel with a massive soaker tub and a natural pebble floor surrounding it reminds you of being at the ocean. Even more relaxation is provided with the two sided fireplace above the freestanding tub,
Photo Credit: Steven Li Photography
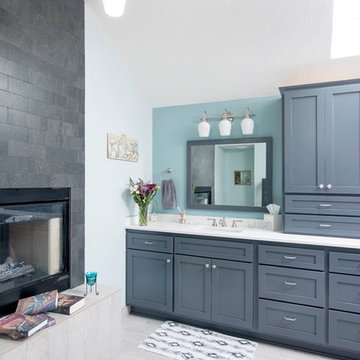
We definitely get coastal vibes from this master bathroom retreat renovation!
Large beach style 3/4 bathroom in Portland with shaker cabinets, blue cabinets, a corner shower, white tile, subway tile, blue walls, light hardwood floors, an undermount sink, marble benchtops, a hinged shower door, a two-piece toilet, grey floor, grey benchtops, a niche, a double vanity and a built-in vanity.
Large beach style 3/4 bathroom in Portland with shaker cabinets, blue cabinets, a corner shower, white tile, subway tile, blue walls, light hardwood floors, an undermount sink, marble benchtops, a hinged shower door, a two-piece toilet, grey floor, grey benchtops, a niche, a double vanity and a built-in vanity.
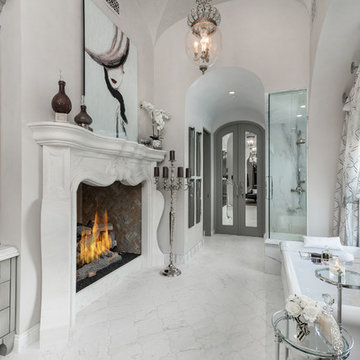
We love this master bathroom's ceilings, the fireplace mantel, mosaic floor tile, and arched entryways.
Design ideas for an expansive mediterranean master bathroom in Phoenix with recessed-panel cabinets, grey cabinets, a freestanding tub, an alcove shower, a one-piece toilet, white tile, porcelain tile, grey walls, marble floors, an undermount sink, marble benchtops, white floor, an open shower, multi-coloured benchtops, an enclosed toilet, a double vanity, a built-in vanity, coffered and panelled walls.
Design ideas for an expansive mediterranean master bathroom in Phoenix with recessed-panel cabinets, grey cabinets, a freestanding tub, an alcove shower, a one-piece toilet, white tile, porcelain tile, grey walls, marble floors, an undermount sink, marble benchtops, white floor, an open shower, multi-coloured benchtops, an enclosed toilet, a double vanity, a built-in vanity, coffered and panelled walls.
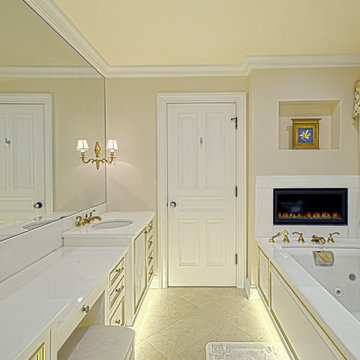
Winnetka Bathroom Remodel with fireplace. Norman Sizemore Photography
This is an example of a mid-sized transitional master bathroom in Chicago with recessed-panel cabinets, white cabinets, an alcove tub, porcelain floors, an undermount sink, engineered quartz benchtops, beige floor, white benchtops and a built-in vanity.
This is an example of a mid-sized transitional master bathroom in Chicago with recessed-panel cabinets, white cabinets, an alcove tub, porcelain floors, an undermount sink, engineered quartz benchtops, beige floor, white benchtops and a built-in vanity.
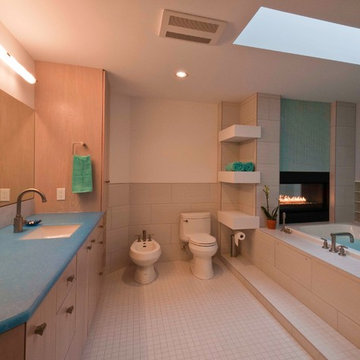
shane michael photography
Shorewood Hills, WI
Large contemporary master bathroom in Other with flat-panel cabinets, light wood cabinets, a drop-in tub, beige tile, ceramic tile, beige walls, ceramic floors, an undermount sink, engineered quartz benchtops, an alcove shower, a one-piece toilet, beige floor, blue benchtops, a single vanity and a built-in vanity.
Large contemporary master bathroom in Other with flat-panel cabinets, light wood cabinets, a drop-in tub, beige tile, ceramic tile, beige walls, ceramic floors, an undermount sink, engineered quartz benchtops, an alcove shower, a one-piece toilet, beige floor, blue benchtops, a single vanity and a built-in vanity.
Bathroom Design Ideas with a Built-in Vanity
1

