Bathroom Design Ideas with a Built-in Vanity
Refine by:
Budget
Sort by:Popular Today
101 - 120 of 15,712 photos
Item 1 of 3

Photo of a mid-sized transitional master bathroom in Santa Barbara with flat-panel cabinets, grey cabinets, an alcove shower, a one-piece toilet, ceramic tile, white walls, vinyl floors, a trough sink, engineered quartz benchtops, brown floor, a hinged shower door, white benchtops, a shower seat, a single vanity, a built-in vanity and vaulted.
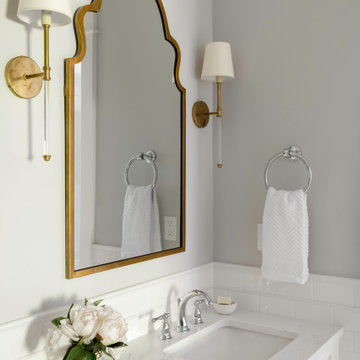
Teen girl's bathroom
Inspiration for a large transitional master bathroom in Seattle with recessed-panel cabinets, white cabinets, an alcove tub, an alcove shower, a two-piece toilet, white tile, grey walls, marble floors, an undermount sink, engineered quartz benchtops, white floor, a shower curtain, white benchtops, a double vanity, a built-in vanity and porcelain tile.
Inspiration for a large transitional master bathroom in Seattle with recessed-panel cabinets, white cabinets, an alcove tub, an alcove shower, a two-piece toilet, white tile, grey walls, marble floors, an undermount sink, engineered quartz benchtops, white floor, a shower curtain, white benchtops, a double vanity, a built-in vanity and porcelain tile.
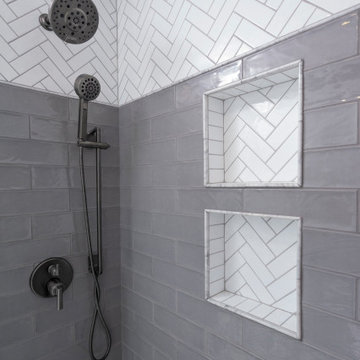
Photo of a mid-sized transitional 3/4 bathroom in Philadelphia with shaker cabinets, grey cabinets, an alcove shower, a two-piece toilet, gray tile, glass tile, blue walls, porcelain floors, an undermount sink, engineered quartz benchtops, grey floor, a sliding shower screen, white benchtops, a niche, a double vanity and a built-in vanity.
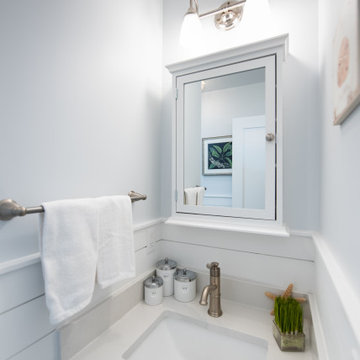
Inspiration for a small beach style master bathroom in Philadelphia with shaker cabinets, white cabinets, an alcove tub, a shower/bathtub combo, a two-piece toilet, gray tile, stone tile, ceramic floors, an undermount sink, engineered quartz benchtops, a shower curtain, white benchtops, a niche, a single vanity, a built-in vanity and planked wall panelling.
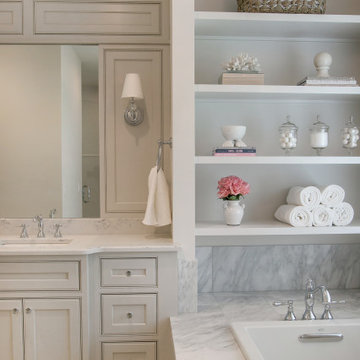
Monochromatic theme continues into the master bathroom. Tranquil place to start and end your day.
This is an example of a large transitional master bathroom in Milwaukee with beaded inset cabinets, grey cabinets, a drop-in tub, an alcove shower, white tile, an undermount sink, engineered quartz benchtops, a hinged shower door, white benchtops, a double vanity and a built-in vanity.
This is an example of a large transitional master bathroom in Milwaukee with beaded inset cabinets, grey cabinets, a drop-in tub, an alcove shower, white tile, an undermount sink, engineered quartz benchtops, a hinged shower door, white benchtops, a double vanity and a built-in vanity.
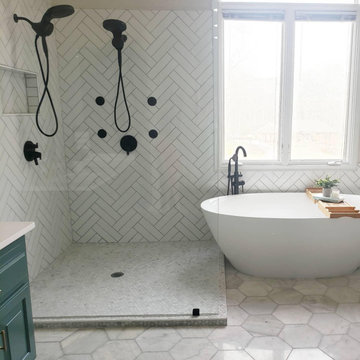
Design ideas for a mid-sized transitional master bathroom in Atlanta with raised-panel cabinets, green cabinets, a freestanding tub, an open shower, a two-piece toilet, gray tile, subway tile, grey walls, ceramic floors, an undermount sink, engineered quartz benchtops, grey floor, an open shower, white benchtops, a double vanity and a built-in vanity.

This bathtub shower combination looks fantastic. An alcove tub with large format ceramic shower wall tile and black shower fixtures and valves. The glass sliding shower door has black barn door hardware. Black Schluter trim for the large shower niche and shower tile edges.

The original Master Bathroom was quite large and had two separate entry ways in. It just didn't make sense so the homeowners decided to divide the old MB into two separate bathrooms; one full and one 3/4.
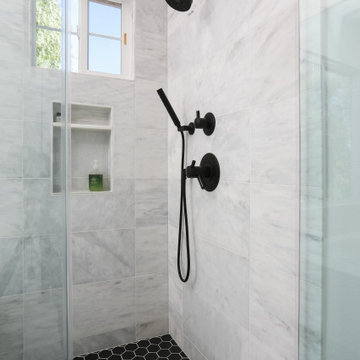
Design ideas for a large transitional master bathroom in Orange County with beaded inset cabinets, white cabinets, an alcove tub, a corner shower, a one-piece toilet, white tile, ceramic tile, white walls, marble floors, an undermount sink, engineered quartz benchtops, white floor, an open shower, grey benchtops, a shower seat, a double vanity and a built-in vanity.

Inspiration for a mid-sized traditional kids bathroom in Tampa with shaker cabinets, white cabinets, a double shower, a two-piece toilet, white tile, ceramic tile, white walls, vinyl floors, an undermount sink, engineered quartz benchtops, grey floor, a hinged shower door, grey benchtops, a niche, a double vanity, a built-in vanity and planked wall panelling.

The original house was demolished to make way for a two-story house on the sloping lot, with an accessory dwelling unit below. The upper level of the house, at street level, has three bedrooms, a kitchen and living room. The “great room” opens onto an ocean-view deck through two large pocket doors. The master bedroom can look through the living room to the same view. The owners, acting as their own interior designers, incorporated lots of color with wallpaper accent walls in each bedroom, and brilliant tiles in the bathrooms, kitchen, and at the fireplace tiles in the bathrooms, kitchen, and at the fireplace.
Architect: Thompson Naylor Architects
Photographs: Jim Bartsch Photographer
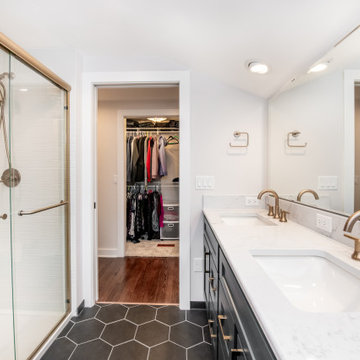
This space was transformed from a dressing room until a full master bathroom. Painted emerald maple cabinets with brushed bronze hardware flanks wall to wall on one side of the space with a large shower stall on the other. The Onyx Collection shower stall in wavy wall tile pattern allows for an easy, no maintenance shower. Delta Trinsic Collection faucet line through-out in brushed bronze allows for a pop of color that compliments the other surrounds.
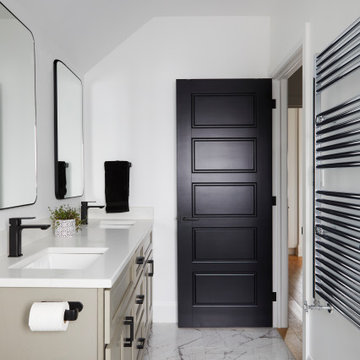
Kids bathroom, with sophisticated elegance.
Small transitional kids bathroom in Toronto with shaker cabinets, grey cabinets, an alcove tub, a shower/bathtub combo, a one-piece toilet, white tile, porcelain tile, white walls, ceramic floors, an undermount sink, engineered quartz benchtops, white floor, a hinged shower door, white benchtops, a niche, a double vanity and a built-in vanity.
Small transitional kids bathroom in Toronto with shaker cabinets, grey cabinets, an alcove tub, a shower/bathtub combo, a one-piece toilet, white tile, porcelain tile, white walls, ceramic floors, an undermount sink, engineered quartz benchtops, white floor, a hinged shower door, white benchtops, a niche, a double vanity and a built-in vanity.
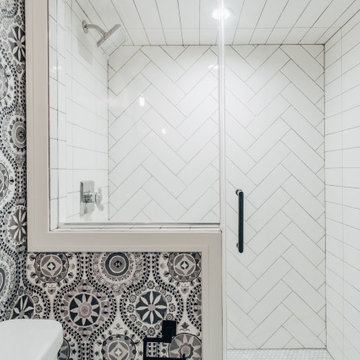
Basement Bathroom
Design ideas for a small country 3/4 bathroom in Minneapolis with shaker cabinets, white cabinets, a two-piece toilet, white tile, subway tile, blue walls, marble floors, an undermount sink, marble benchtops, grey floor, a hinged shower door, grey benchtops, a single vanity, a built-in vanity and wallpaper.
Design ideas for a small country 3/4 bathroom in Minneapolis with shaker cabinets, white cabinets, a two-piece toilet, white tile, subway tile, blue walls, marble floors, an undermount sink, marble benchtops, grey floor, a hinged shower door, grey benchtops, a single vanity, a built-in vanity and wallpaper.
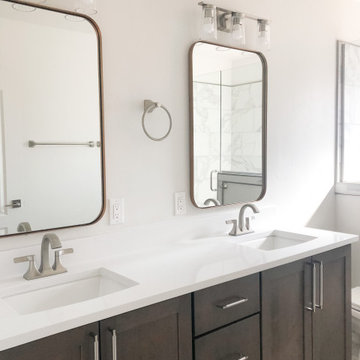
The master bath was small and dark but with a little more space, it is spa-like and refreshing.
Mid-sized contemporary master bathroom in Other with an open shower, white tile, ceramic tile, white walls, porcelain floors, grey floor, a built-in vanity, shaker cabinets, dark wood cabinets, a two-piece toilet, an undermount sink, engineered quartz benchtops, a hinged shower door, white benchtops and a double vanity.
Mid-sized contemporary master bathroom in Other with an open shower, white tile, ceramic tile, white walls, porcelain floors, grey floor, a built-in vanity, shaker cabinets, dark wood cabinets, a two-piece toilet, an undermount sink, engineered quartz benchtops, a hinged shower door, white benchtops and a double vanity.
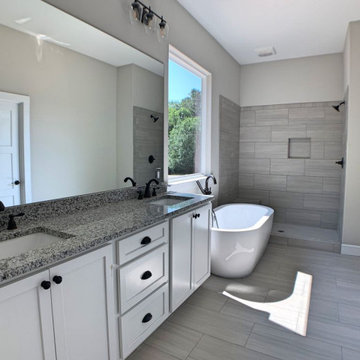
Master bathroom on budget
Mid-sized country master bathroom in Atlanta with shaker cabinets, white cabinets, a freestanding tub, an open shower, gray tile, porcelain tile, porcelain floors, grey floor, grey benchtops, a double vanity and a built-in vanity.
Mid-sized country master bathroom in Atlanta with shaker cabinets, white cabinets, a freestanding tub, an open shower, gray tile, porcelain tile, porcelain floors, grey floor, grey benchtops, a double vanity and a built-in vanity.
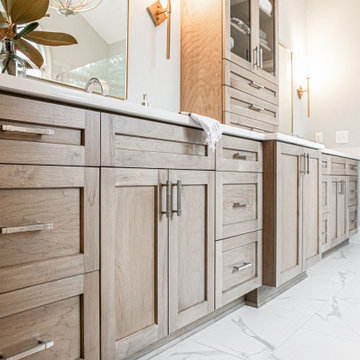
Design ideas for a mid-sized transitional master bathroom in Atlanta with shaker cabinets, light wood cabinets, a freestanding tub, an alcove shower, a one-piece toilet, white tile, porcelain tile, blue walls, porcelain floors, a drop-in sink, engineered quartz benchtops, white floor, a hinged shower door, white benchtops, a niche, a double vanity, a built-in vanity and vaulted.
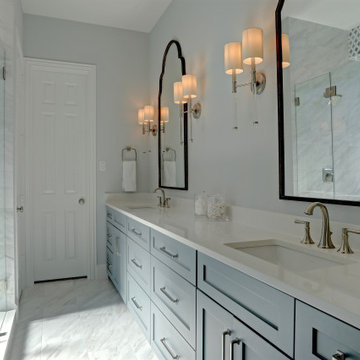
This 80s bathroom was remodel to give much needed counter space to our clients.
Design ideas for a small transitional master bathroom in Dallas with shaker cabinets, grey cabinets, gray tile, marble, an undermount sink, engineered quartz benchtops, white benchtops, a double vanity and a built-in vanity.
Design ideas for a small transitional master bathroom in Dallas with shaker cabinets, grey cabinets, gray tile, marble, an undermount sink, engineered quartz benchtops, white benchtops, a double vanity and a built-in vanity.
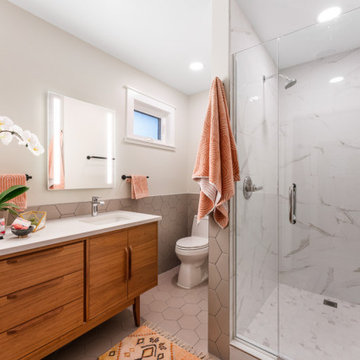
Design ideas for a mid-sized midcentury master bathroom in Denver with flat-panel cabinets, medium wood cabinets, a corner shower, a two-piece toilet, gray tile, porcelain tile, white walls, porcelain floors, an undermount sink, quartzite benchtops, grey floor, a hinged shower door, white benchtops, a double vanity, a built-in vanity and decorative wall panelling.
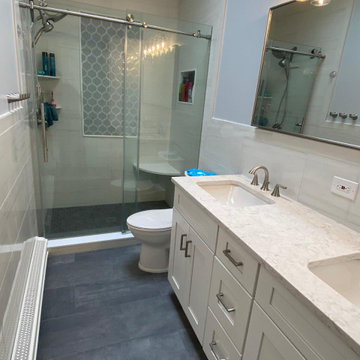
Inspiration for a mid-sized modern master bathroom in New York with shaker cabinets, white cabinets, an alcove shower, a one-piece toilet, white tile, porcelain tile, white walls, porcelain floors, an undermount sink, quartzite benchtops, a sliding shower screen, white benchtops, a double vanity and a built-in vanity.
Bathroom Design Ideas with a Built-in Vanity
6