Bathroom Design Ideas with a Claw-foot Tub and a Freestanding Tub
Refine by:
Budget
Sort by:Popular Today
161 - 180 of 184,024 photos
Item 1 of 3
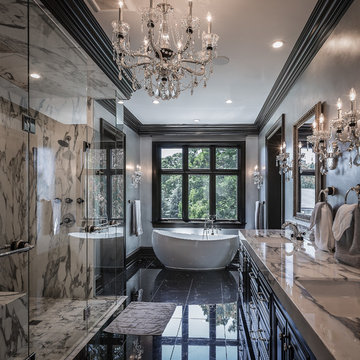
Stunning and unique best describe this truly is masterfully constructed and designed Master Bath within this lavish home addition. With shower walls made from solid stone slabs, the complimentary stand-alone tub, bold crown molding, and jeweled chandlers combinations chosen for this space are stunning.
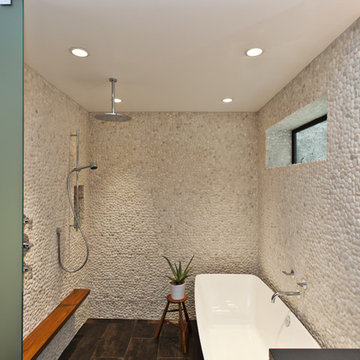
Master bath- Walk-in curbless shower with pebble tile walls, frosted glass partition, teak ledge, rain shower head and deep soaking tub
Frank Paul Perez Photographer
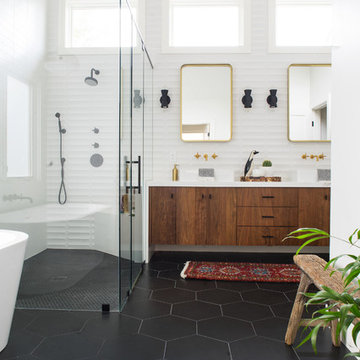
Lane Dittoe Photographs
[FIXE] design house interors
Inspiration for a mid-sized midcentury master bathroom in Orange County with flat-panel cabinets, dark wood cabinets, a freestanding tub, a curbless shower, white tile, ceramic tile, white walls, porcelain floors, a vessel sink, engineered quartz benchtops, black floor and a hinged shower door.
Inspiration for a mid-sized midcentury master bathroom in Orange County with flat-panel cabinets, dark wood cabinets, a freestanding tub, a curbless shower, white tile, ceramic tile, white walls, porcelain floors, a vessel sink, engineered quartz benchtops, black floor and a hinged shower door.
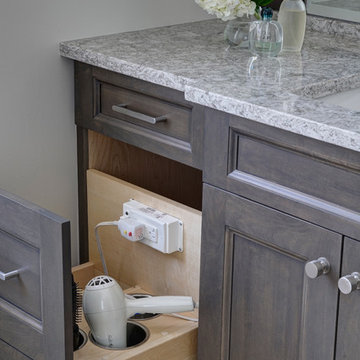
Hiding hair dryer and brushes in this grooming pull out cabinet with electrical on the inside to keep cords nice and neat!
Design ideas for a mid-sized transitional master bathroom in Chicago with shaker cabinets, dark wood cabinets, a freestanding tub, a corner shower, a two-piece toilet, gray tile, porcelain tile, grey walls, porcelain floors, an undermount sink and engineered quartz benchtops.
Design ideas for a mid-sized transitional master bathroom in Chicago with shaker cabinets, dark wood cabinets, a freestanding tub, a corner shower, a two-piece toilet, gray tile, porcelain tile, grey walls, porcelain floors, an undermount sink and engineered quartz benchtops.
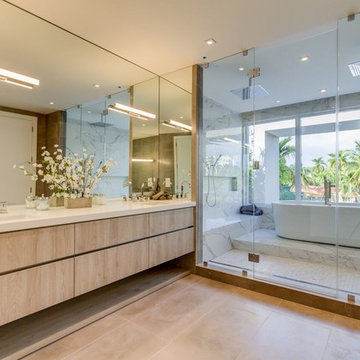
Design ideas for a large contemporary master bathroom in Miami with flat-panel cabinets, beige cabinets, a freestanding tub, a double shower, an undermount sink, beige floor, a hinged shower door, white tile, marble, brown walls and engineered quartz benchtops.
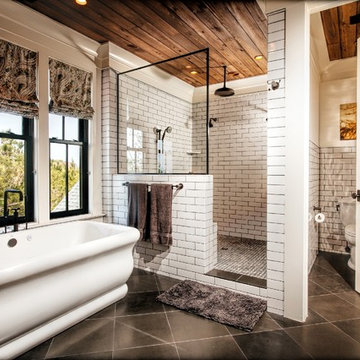
Rod Pasibe
Inspiration for a traditional master bathroom in Charleston with a freestanding tub, an alcove shower, white tile, subway tile and an open shower.
Inspiration for a traditional master bathroom in Charleston with a freestanding tub, an alcove shower, white tile, subway tile and an open shower.
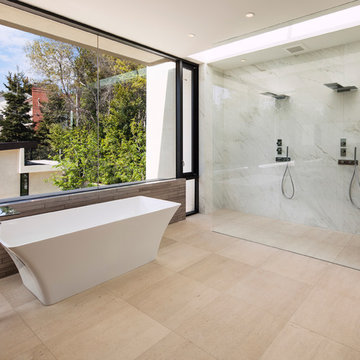
This is an example of a large contemporary master bathroom in Los Angeles with a freestanding tub, an open shower, a double shower, gray tile, stone slab, travertine floors and beige floor.
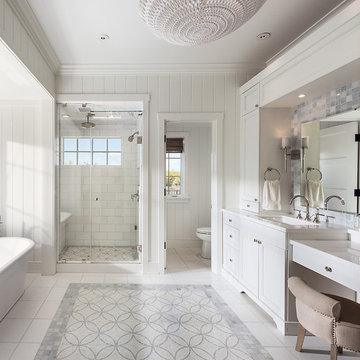
The bath features Rohl faucets, Kohler sinks, and a Metro Collection bathtub from Hydro Systems.
Architect: Oz Architects
Interiors: Oz Architects
Landscape Architect: Berghoff Design Group
Photographer: Mark Boisclair
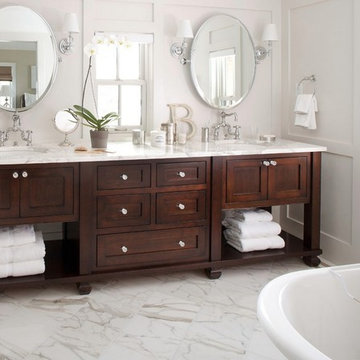
Bathroom Remodeling Project done by American Home Improvement
Design ideas for a mid-sized contemporary master bathroom in Los Angeles with an undermount sink, dark wood cabinets, white walls, marble floors, white floor, a freestanding tub, marble benchtops and shaker cabinets.
Design ideas for a mid-sized contemporary master bathroom in Los Angeles with an undermount sink, dark wood cabinets, white walls, marble floors, white floor, a freestanding tub, marble benchtops and shaker cabinets.
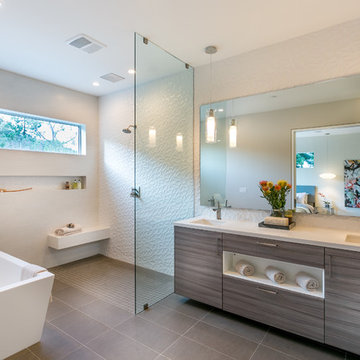
Linda Kasian Photography
Inspiration for a contemporary master bathroom in Los Angeles with an undermount sink, flat-panel cabinets, grey cabinets, engineered quartz benchtops, a freestanding tub, an open shower, white tile, porcelain tile, white walls, an open shower and a shower seat.
Inspiration for a contemporary master bathroom in Los Angeles with an undermount sink, flat-panel cabinets, grey cabinets, engineered quartz benchtops, a freestanding tub, an open shower, white tile, porcelain tile, white walls, an open shower and a shower seat.
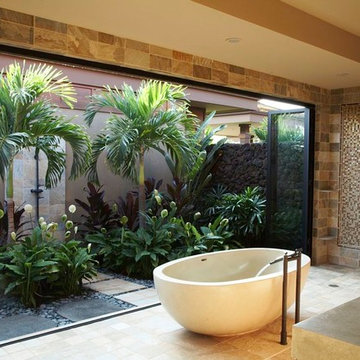
Willman Interiors is a full service Interior design firm on the Big Island of Hawaii. There is no cookie-cutter concepts in anything we do—each project is customized and imaginative. Combining artisan touches and stylish contemporary detail, we do what we do best: put elements together in ways that are fresh, gratifying, and reflective of our clients’ tastes. Photo : Linny Morris
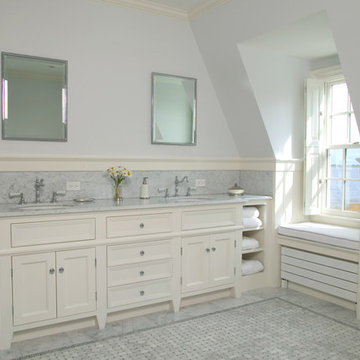
Photo by Randy O'Rourke
Large traditional master bathroom in Boston with an undermount sink, recessed-panel cabinets, white cabinets, a freestanding tub, gray tile, marble, blue walls, mosaic tile floors, marble benchtops, grey floor and grey benchtops.
Large traditional master bathroom in Boston with an undermount sink, recessed-panel cabinets, white cabinets, a freestanding tub, gray tile, marble, blue walls, mosaic tile floors, marble benchtops, grey floor and grey benchtops.
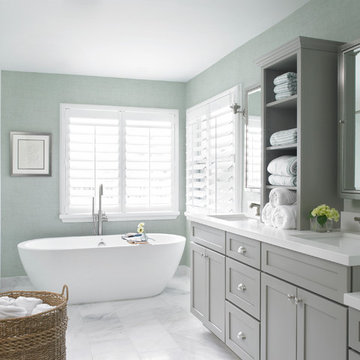
Interior Design By Krista Watterworth
Inspiration for a beach style bathroom in Miami with an undermount sink, shaker cabinets, grey cabinets and a freestanding tub.
Inspiration for a beach style bathroom in Miami with an undermount sink, shaker cabinets, grey cabinets and a freestanding tub.
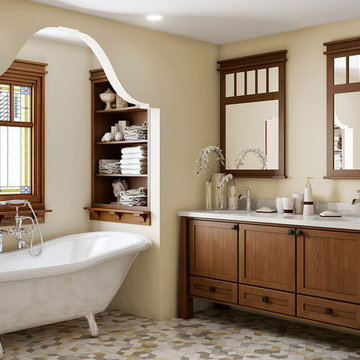
Shaker Solid | Maple | Sable
The stained glass classic craftsman style window was carried through to the two vanity mirrors. Note the unified decorative details of the moulding treatments.
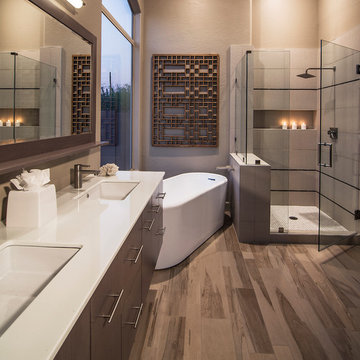
Photo of a large contemporary master bathroom in Phoenix with a freestanding tub, flat-panel cabinets, brown cabinets, a corner shower, beige tile, porcelain tile, beige walls, dark hardwood floors, an undermount sink, quartzite benchtops, brown floor, a hinged shower door and white benchtops.
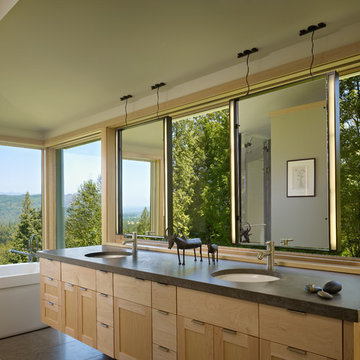
The Fall City Renovation began with a farmhouse on a hillside overlooking the Snoqualmie River valley, about 30 miles east of Seattle. On the main floor, the walls between the kitchen and dining room were removed, and a 25-ft. long addition to the kitchen provided a continuous glass ribbon around the limestone kitchen counter. The resulting interior has a feeling similar to a fire look-out tower in the national forest. Adding to the open feeling, a custom island table was created using reclaimed elm planks and a blackened steel base, with inlaid limestone around the sink area. Sensuous custom blown-glass light fixtures were hung over the existing dining table. The completed kitchen-dining space is serene, light-filled and dominated by the sweeping view of the Snoqualmie Valley.
The second part of the renovation focused on the master bathroom. Similar to the design approach in the kitchen, a new addition created a continuous glass wall, with wonderful views of the valley. The blackened steel-frame vanity mirrors were custom-designed, and they hang suspended in front of the window wall. LED lighting has been integrated into the steel frames. The tub is perched in front of floor-to-ceiling glass, next to a curvilinear custom bench in Sapele wood and steel. Limestone counters and floors provide material continuity in the space.
Sustainable design practice included extensive use of natural light to reduce electrical demand, low VOC paints, LED lighting, reclaimed elm planks at the kitchen island, sustainably harvested hardwoods, and natural stone counters. New exterior walls using 2x8 construction achieved 40% greater insulation value than standard wall construction.
Photo: Benjamin Benschneider

Mid-sized modern master bathroom in Nashville with a freestanding tub, an alcove shower, gray tile, ceramic tile, beige walls, porcelain floors, white floor and a hinged shower door.
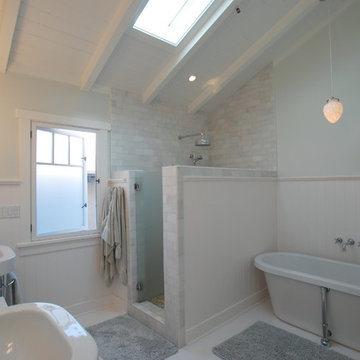
Modern Beach Craftsman Master Bathroom. Seal Beach, CA by Jeannette Architects - Photo: Jeff Jeannette
Shower Dimensions: 66" x 42"
Tile: Subway style Marble
Wainscott: Painted Wood
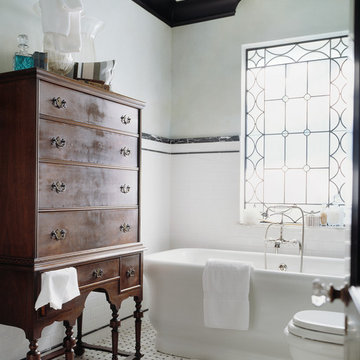
This guest bathroom features white subway tile with black marble accents and a leaded glass window. Black trim and crown molding set off a dark, antique William and Mary highboy and a Calcutta gold and black marble basketweave tile floor. Faux gray and light blue walls lend a clean, crisp feel to the room, compounded by a white pedestal tub and polished nickel faucet.

Devon Grace Interiors designed a luxurious primary bathroom that features a grey double vanity with shaker style cabinetry doors. Ceramic wall tile, quartz countertops and backsplash, and brass wall-mounted faucets add natural textures and warmth to the space.
Bathroom Design Ideas with a Claw-foot Tub and a Freestanding Tub
9