Bathroom Design Ideas with a Claw-foot Tub and a Pedestal Sink
Refine by:
Budget
Sort by:Popular Today
141 - 160 of 1,270 photos
Item 1 of 3
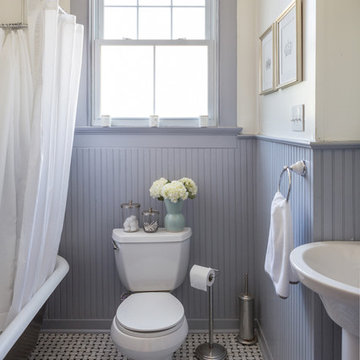
This is an example of a small transitional bathroom in New Orleans with a pedestal sink, a claw-foot tub, a shower/bathtub combo, a two-piece toilet, black and white tile, mosaic tile, beige walls and marble floors.
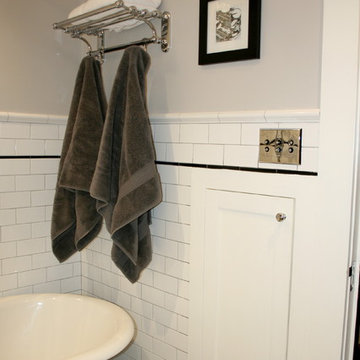
Custom Spaces
Inspiration for a small traditional master bathroom in San Francisco with a pedestal sink, a claw-foot tub, a shower/bathtub combo, a two-piece toilet, white tile, ceramic tile, white walls and mosaic tile floors.
Inspiration for a small traditional master bathroom in San Francisco with a pedestal sink, a claw-foot tub, a shower/bathtub combo, a two-piece toilet, white tile, ceramic tile, white walls and mosaic tile floors.
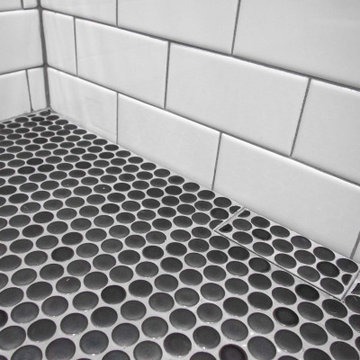
Full guest bathroom converted from a little used sewing room. Completed in tandem with master bathroom in adjacent room. All new plumbing, flooring, and tile. Traditional clawfoot tub by windows. Large hex tile floors. Subway tile walls and shower with glass enclosure, black penny round tile shower floor with hidden drain. New pedestal sink with traditional faucet. Brand new two piece toilet.
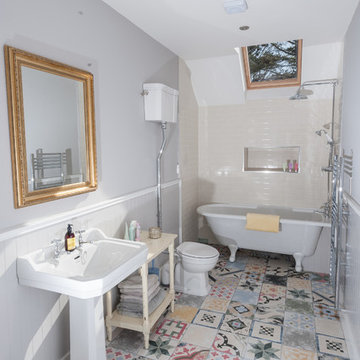
Colourful vintage style tiles with roll-top bath and traditional basin and WC.
Dermot Sullivan Photography
Photo of a mid-sized traditional kids bathroom in Cork with a claw-foot tub, a shower/bathtub combo, a two-piece toilet, multi-coloured tile, porcelain tile, grey walls, porcelain floors and a pedestal sink.
Photo of a mid-sized traditional kids bathroom in Cork with a claw-foot tub, a shower/bathtub combo, a two-piece toilet, multi-coloured tile, porcelain tile, grey walls, porcelain floors and a pedestal sink.
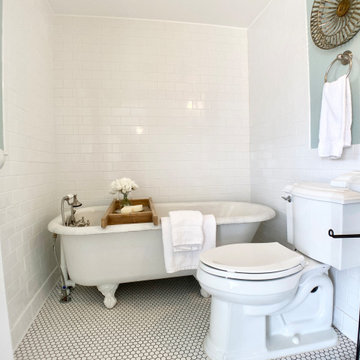
Inspiration for a small country 3/4 bathroom in DC Metro with a claw-foot tub, white tile, subway tile, porcelain floors, a pedestal sink, white floor and a single vanity.

This 1910 West Highlands home was so compartmentalized that you couldn't help to notice you were constantly entering a new room every 8-10 feet. There was also a 500 SF addition put on the back of the home to accommodate a living room, 3/4 bath, laundry room and back foyer - 350 SF of that was for the living room. Needless to say, the house needed to be gutted and replanned.
Kitchen+Dining+Laundry-Like most of these early 1900's homes, the kitchen was not the heartbeat of the home like they are today. This kitchen was tucked away in the back and smaller than any other social rooms in the house. We knocked out the walls of the dining room to expand and created an open floor plan suitable for any type of gathering. As a nod to the history of the home, we used butcherblock for all the countertops and shelving which was accented by tones of brass, dusty blues and light-warm greys. This room had no storage before so creating ample storage and a variety of storage types was a critical ask for the client. One of my favorite details is the blue crown that draws from one end of the space to the other, accenting a ceiling that was otherwise forgotten.
Primary Bath-This did not exist prior to the remodel and the client wanted a more neutral space with strong visual details. We split the walls in half with a datum line that transitions from penny gap molding to the tile in the shower. To provide some more visual drama, we did a chevron tile arrangement on the floor, gridded the shower enclosure for some deep contrast an array of brass and quartz to elevate the finishes.
Powder Bath-This is always a fun place to let your vision get out of the box a bit. All the elements were familiar to the space but modernized and more playful. The floor has a wood look tile in a herringbone arrangement, a navy vanity, gold fixtures that are all servants to the star of the room - the blue and white deco wall tile behind the vanity.
Full Bath-This was a quirky little bathroom that you'd always keep the door closed when guests are over. Now we have brought the blue tones into the space and accented it with bronze fixtures and a playful southwestern floor tile.
Living Room & Office-This room was too big for its own good and now serves multiple purposes. We condensed the space to provide a living area for the whole family plus other guests and left enough room to explain the space with floor cushions. The office was a bonus to the project as it provided privacy to a room that otherwise had none before.
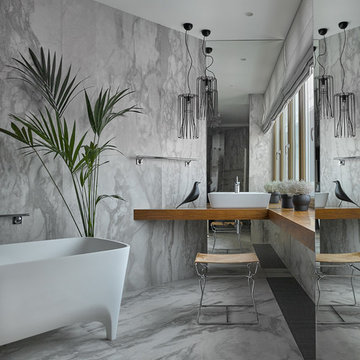
Designer: Ivan Pozdnyakov
Foto: Sergey Ananiev
Mid-sized master bathroom in Moscow with a claw-foot tub, an alcove shower, a wall-mount toilet, gray tile, porcelain tile, white walls, porcelain floors, a pedestal sink, wood benchtops, white floor and a sliding shower screen.
Mid-sized master bathroom in Moscow with a claw-foot tub, an alcove shower, a wall-mount toilet, gray tile, porcelain tile, white walls, porcelain floors, a pedestal sink, wood benchtops, white floor and a sliding shower screen.
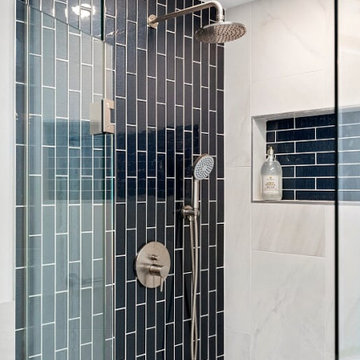
Bathroom Remodel with new lay-out.
Design ideas for a mid-sized transitional master wet room bathroom in Seattle with a claw-foot tub, a one-piece toilet, white tile, porcelain tile, white walls, porcelain floors, a pedestal sink, brown floor, a hinged shower door, a double vanity, a freestanding vanity and decorative wall panelling.
Design ideas for a mid-sized transitional master wet room bathroom in Seattle with a claw-foot tub, a one-piece toilet, white tile, porcelain tile, white walls, porcelain floors, a pedestal sink, brown floor, a hinged shower door, a double vanity, a freestanding vanity and decorative wall panelling.
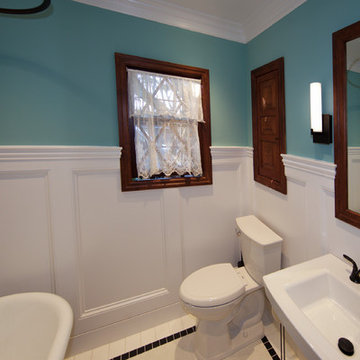
Rene Rabbitt
Small arts and crafts bathroom in Sacramento with a pedestal sink, recessed-panel cabinets, dark wood cabinets, a claw-foot tub, an open shower, a two-piece toilet, white tile, porcelain tile, blue walls and mosaic tile floors.
Small arts and crafts bathroom in Sacramento with a pedestal sink, recessed-panel cabinets, dark wood cabinets, a claw-foot tub, an open shower, a two-piece toilet, white tile, porcelain tile, blue walls and mosaic tile floors.
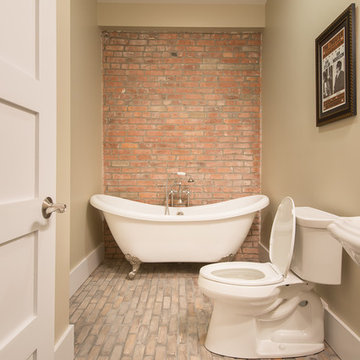
This stunning loft is located in a renovated historical building and the attention to detail is obvious everywhere you look. Another tribute to superior craftsmanship and inspired design.
Interior Design: CP Interiors
Builder: MEGRICO, Inc
Kitchen Design: The Cabinetry
Architect: Jeff Metcalfe
© 2014 Hadrien Dimier Photographie
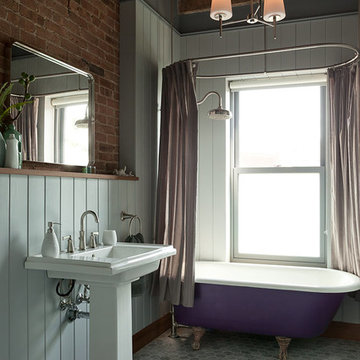
Photo of a country bathroom in New York with a claw-foot tub, a shower/bathtub combo, blue walls, a pedestal sink, grey floor and a shower curtain.
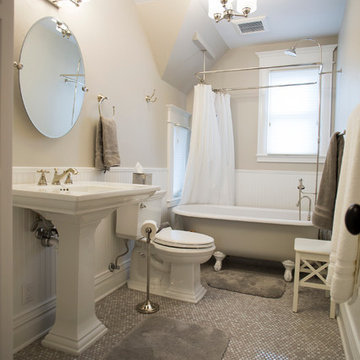
Bronwyn Fargo
Original claw-foot tub
Plumbing supplied by Flatirons Kitchen and Bath
Inspiration for a traditional bathroom in Denver with a claw-foot tub, a shower/bathtub combo, a two-piece toilet, gray tile, mosaic tile, grey walls, mosaic tile floors and a pedestal sink.
Inspiration for a traditional bathroom in Denver with a claw-foot tub, a shower/bathtub combo, a two-piece toilet, gray tile, mosaic tile, grey walls, mosaic tile floors and a pedestal sink.
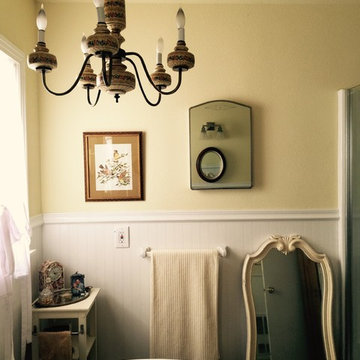
NewLife
This is an example of a mid-sized traditional master bathroom in Austin with a claw-foot tub, ceramic floors, a shower/bathtub combo, gray tile, yellow walls, a pedestal sink, beige floor and an open shower.
This is an example of a mid-sized traditional master bathroom in Austin with a claw-foot tub, ceramic floors, a shower/bathtub combo, gray tile, yellow walls, a pedestal sink, beige floor and an open shower.
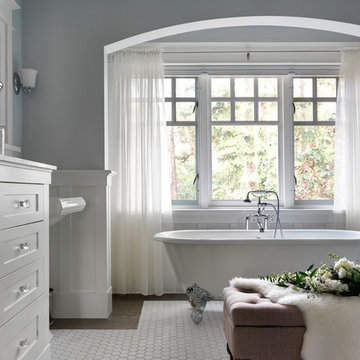
Design ideas for a large traditional master bathroom in Other with shaker cabinets, white cabinets, a claw-foot tub, grey walls, a pedestal sink, ceramic floors and white floor.
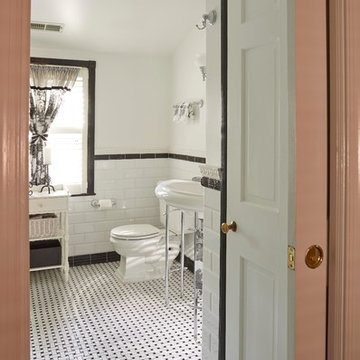
Marvalous 1920s Bathroom
Mike Kaskel Photography
This is an example of a large traditional master bathroom in Baltimore with a pedestal sink, a claw-foot tub, an open shower, white tile, ceramic tile, white walls, mosaic tile floors and a two-piece toilet.
This is an example of a large traditional master bathroom in Baltimore with a pedestal sink, a claw-foot tub, an open shower, white tile, ceramic tile, white walls, mosaic tile floors and a two-piece toilet.
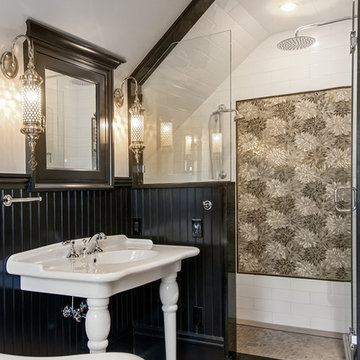
Dan Farmer, Seattle Home Tours
Design ideas for a large traditional master bathroom in Seattle with beaded inset cabinets, black cabinets, a claw-foot tub, a one-piece toilet, white tile, ceramic tile, white walls, limestone floors, a pedestal sink and marble benchtops.
Design ideas for a large traditional master bathroom in Seattle with beaded inset cabinets, black cabinets, a claw-foot tub, a one-piece toilet, white tile, ceramic tile, white walls, limestone floors, a pedestal sink and marble benchtops.
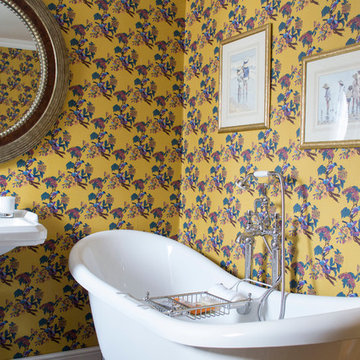
Traditional bathroom in London with a claw-foot tub, multi-coloured walls and a pedestal sink.
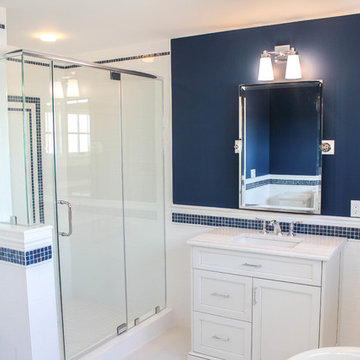
Mid-sized beach style master bathroom in New York with a pedestal sink, beaded inset cabinets, marble benchtops, a claw-foot tub, an alcove shower, a one-piece toilet, beige tile, ceramic tile, white walls, porcelain floors and white cabinets.
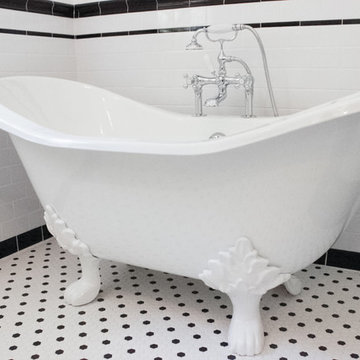
Design ideas for a midcentury bathroom in Los Angeles with a pedestal sink, a claw-foot tub and white tile.
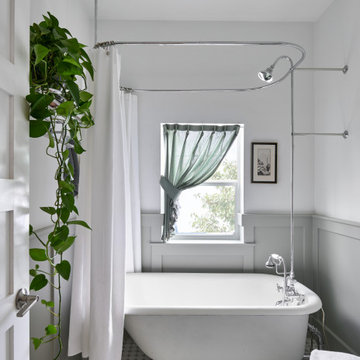
Photo of a mid-sized arts and crafts bathroom in Denver with white cabinets, a claw-foot tub, a shower/bathtub combo, a two-piece toilet, white walls, mosaic tile floors, a pedestal sink, multi-coloured floor, a shower curtain, white benchtops, a single vanity and a freestanding vanity.
Bathroom Design Ideas with a Claw-foot Tub and a Pedestal Sink
8

