Bathroom Design Ideas with a Claw-foot Tub and a Two-piece Toilet
Refine by:
Budget
Sort by:Popular Today
221 - 240 of 4,256 photos
Item 1 of 3
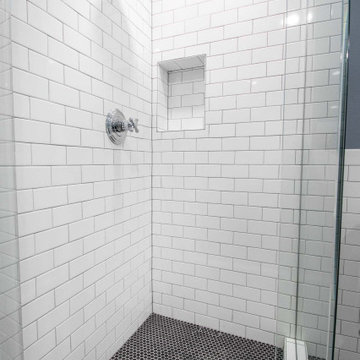
Full guest bathroom converted from a little used sewing room. Completed in tandem with master bathroom in adjacent room. All new plumbing, flooring, and tile. Traditional clawfoot tub by windows. Large hex tile floors. Subway tile walls and shower with glass enclosure, black penny round tile shower floor with hidden drain. New pedestal sink with traditional faucet. Brand new two piece toilet.
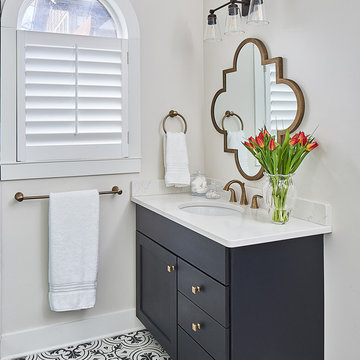
Black stained vanities with white Silestone quartz counters continue the black and white theme. Brushed brass quatrefoil mirrors coordinate with the champagne bronze faucets.
© Lassiter Photography 2018
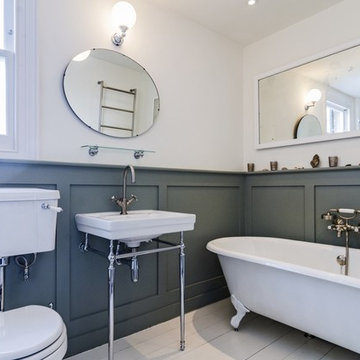
Mid-sized traditional bathroom in London with a console sink, recessed-panel cabinets, grey cabinets, wood benchtops, a claw-foot tub, an alcove shower, a two-piece toilet, white tile, porcelain tile, white walls and painted wood floors.
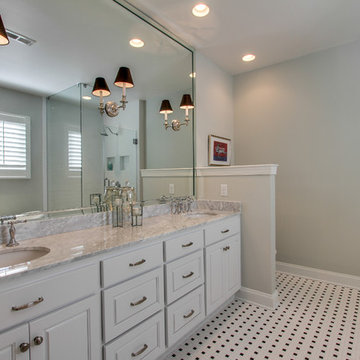
Inspiration for a mid-sized traditional bathroom in Nashville with an undermount sink, raised-panel cabinets, white cabinets, marble benchtops, a claw-foot tub, a corner shower, a two-piece toilet, white tile, subway tile, white walls and ceramic floors.
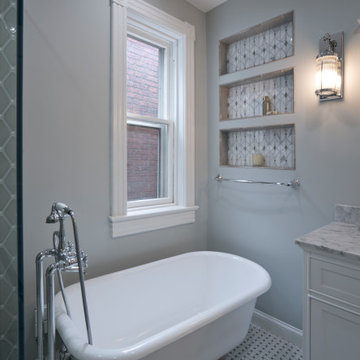
Located within a circa 1900 Victorian home in the historic Capitol Hill neighborhood of Washington DC, this elegantly renovated bathroom offers a soothing respite for guests. Features include a furniture style vanity, coordinating medicine cabinet from Rejuvenation, a custom corner shower with diamond patterned tiles, and a clawfoot tub situated under niches clad in waterjet marble and glass mosaics.
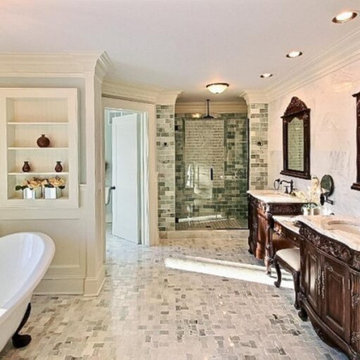
A stunning whole house renovation of a historic Georgian colonial, that included a marble master bath, quarter sawn white oak library, extensive alterations to floor plan, custom alder wine cellar, large gourmet kitchen with professional series appliances and exquisite custom detailed trim through out.
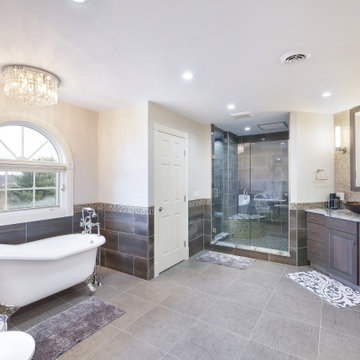
When I originally met with the client in their home they told me that they wanted this to be an absolutely beautiful bathroom. As we designed the space I knew we needed a starting point to build from and I showed them Cambria Galloway Quartz Counter-top. I knew from talking to them that this could work really well for the space. They fell in love with it. We carried the sample with us through the entire design process. The whole bathroom color pallet came from the counter. We added the Galloway in the shower and in the steam room to keep the same feel and color palette. The homeowner was blown away and totally is in love with the entire bathroom.
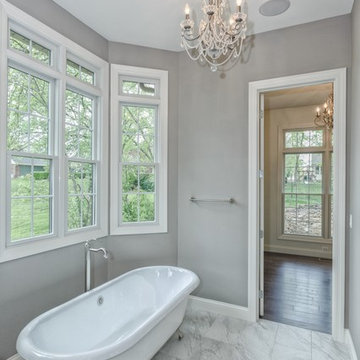
Inspiration for a large transitional master bathroom in St Louis with recessed-panel cabinets, medium wood cabinets, a claw-foot tub, an alcove shower, a two-piece toilet, grey walls, marble floors, an undermount sink, marble benchtops, grey floor and a hinged shower door.
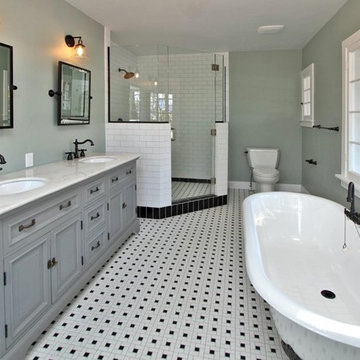
Design ideas for a mid-sized country master bathroom in Seattle with raised-panel cabinets, grey cabinets, a claw-foot tub, a corner shower, a two-piece toilet, black and white tile, subway tile, grey walls, an undermount sink and marble benchtops.
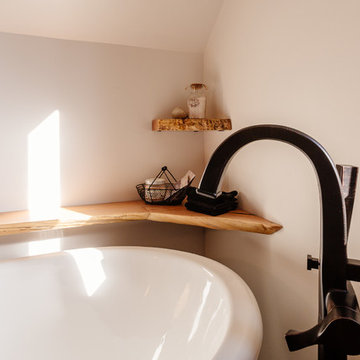
Photo of a large contemporary master bathroom in Vancouver with furniture-like cabinets, light wood cabinets, a claw-foot tub, a corner shower, a two-piece toilet, white tile, subway tile, beige walls, dark hardwood floors, an undermount sink, granite benchtops and a hinged shower door.
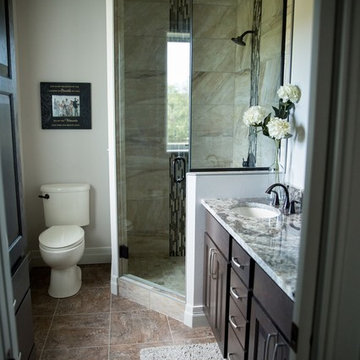
Carmen's Photography
Cabinetry by Showplace Wood Products
Chesapeake Hickory-Peppercorn Gray Wash
Small traditional master bathroom in Other with raised-panel cabinets, brown cabinets, a claw-foot tub, a corner shower, a two-piece toilet, beige tile, porcelain tile, grey walls, an undermount sink and granite benchtops.
Small traditional master bathroom in Other with raised-panel cabinets, brown cabinets, a claw-foot tub, a corner shower, a two-piece toilet, beige tile, porcelain tile, grey walls, an undermount sink and granite benchtops.
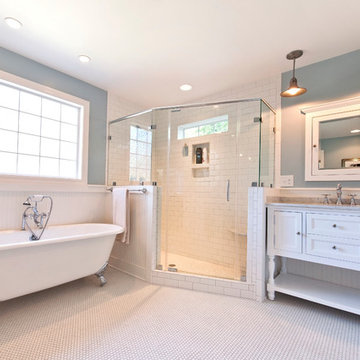
Photo: Allison Kuhn Creative
Design ideas for a traditional master bathroom in Richmond with shaker cabinets, white cabinets, a claw-foot tub, a corner shower, a two-piece toilet, white tile, subway tile, blue walls, porcelain floors, an undermount sink, granite benchtops, white floor and a hinged shower door.
Design ideas for a traditional master bathroom in Richmond with shaker cabinets, white cabinets, a claw-foot tub, a corner shower, a two-piece toilet, white tile, subway tile, blue walls, porcelain floors, an undermount sink, granite benchtops, white floor and a hinged shower door.
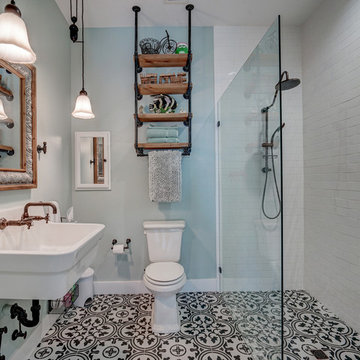
The large shower area is tiled with a decorative floor pattern, while the walls are a simple white subway tile. In keeping with the antique motif, the ceiling in the bathroom is finished in an old fashioned stamp pattern tile. A free standing cabinet provides storage for towels and bathroom accessories.
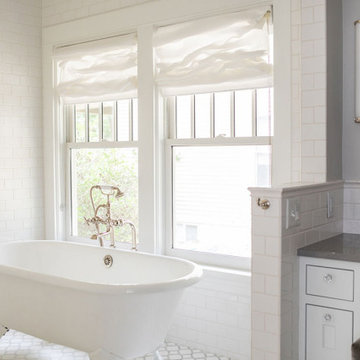
This wet bathroom includes a gorgeous clawfoot tub and floor-to-ceiling subway tile.
This is an example of a large arts and crafts master wet room bathroom in Other with shaker cabinets, grey cabinets, a claw-foot tub, a two-piece toilet, white tile, subway tile, grey walls, porcelain floors, an undermount sink, solid surface benchtops, white floor, an open shower, grey benchtops, a niche, a single vanity and a built-in vanity.
This is an example of a large arts and crafts master wet room bathroom in Other with shaker cabinets, grey cabinets, a claw-foot tub, a two-piece toilet, white tile, subway tile, grey walls, porcelain floors, an undermount sink, solid surface benchtops, white floor, an open shower, grey benchtops, a niche, a single vanity and a built-in vanity.
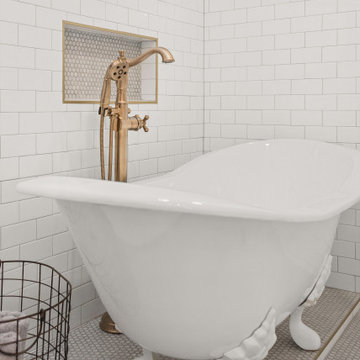
Traditional Florida bungalow master bath update. Bushed gold fixtures and hardware, claw foot tub, shower bench and niches, and much more.
Mid-sized arts and crafts master wet room bathroom in Tampa with flat-panel cabinets, blue cabinets, a claw-foot tub, a two-piece toilet, white tile, ceramic tile, white walls, porcelain floors, an undermount sink, engineered quartz benchtops, multi-coloured floor, white benchtops, a niche, a double vanity, a built-in vanity and recessed.
Mid-sized arts and crafts master wet room bathroom in Tampa with flat-panel cabinets, blue cabinets, a claw-foot tub, a two-piece toilet, white tile, ceramic tile, white walls, porcelain floors, an undermount sink, engineered quartz benchtops, multi-coloured floor, white benchtops, a niche, a double vanity, a built-in vanity and recessed.
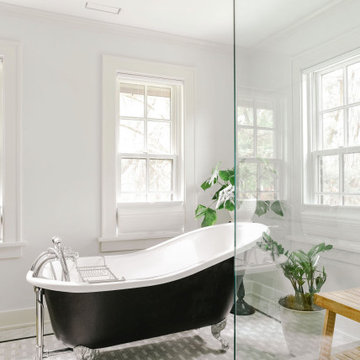
Removing the tired, old angled shower in the middle of the room allowed us to open up the space. We added a toilet room, Double Vanity sinks and straightened the free standing tub.
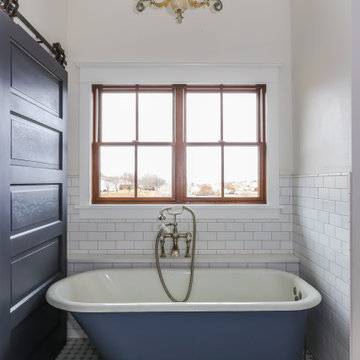
Master Bathroom
Light wood vanity, quartz counter top, white subway tile shower, hex tile floor, clawfoot tub, barn door
Photo of a large country master bathroom in Seattle with shaker cabinets, light wood cabinets, a claw-foot tub, a curbless shower, a two-piece toilet, white tile, subway tile, white walls, porcelain floors, an undermount sink, engineered quartz benchtops, white floor, a shower curtain and white benchtops.
Photo of a large country master bathroom in Seattle with shaker cabinets, light wood cabinets, a claw-foot tub, a curbless shower, a two-piece toilet, white tile, subway tile, white walls, porcelain floors, an undermount sink, engineered quartz benchtops, white floor, a shower curtain and white benchtops.
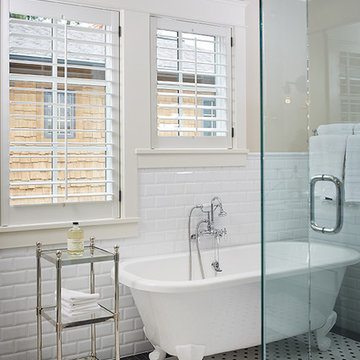
The best of the past and present meet in this distinguished design. Custom craftsmanship and distinctive detailing give this lakefront residence its vintage flavor while an open and light-filled floor plan clearly mark it as contemporary. With its interesting shingled roof lines, abundant windows with decorative brackets and welcoming porch, the exterior takes in surrounding views while the interior meets and exceeds contemporary expectations of ease and comfort. The main level features almost 3,000 square feet of open living, from the charming entry with multiple window seats and built-in benches to the central 15 by 22-foot kitchen, 22 by 18-foot living room with fireplace and adjacent dining and a relaxing, almost 300-square-foot screened-in porch. Nearby is a private sitting room and a 14 by 15-foot master bedroom with built-ins and a spa-style double-sink bath with a beautiful barrel-vaulted ceiling. The main level also includes a work room and first floor laundry, while the 2,165-square-foot second level includes three bedroom suites, a loft and a separate 966-square-foot guest quarters with private living area, kitchen and bedroom. Rounding out the offerings is the 1,960-square-foot lower level, where you can rest and recuperate in the sauna after a workout in your nearby exercise room. Also featured is a 21 by 18-family room, a 14 by 17-square-foot home theater, and an 11 by 12-foot guest bedroom suite.
Photography: Ashley Avila Photography & Fulview Builder: J. Peterson Homes Interior Design: Vision Interiors by Visbeen
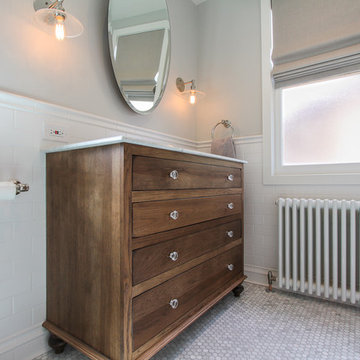
By Thrive Design Group
We designed this custom vanity to look an old chest of drawers. The crystal glass knobs feel so elegant.
Photo of a mid-sized traditional master bathroom in Chicago with an undermount sink, flat-panel cabinets, medium wood cabinets, marble benchtops, a claw-foot tub, an open shower, a two-piece toilet, white tile, gray tile, multi-coloured tile, subway tile, green walls and mosaic tile floors.
Photo of a mid-sized traditional master bathroom in Chicago with an undermount sink, flat-panel cabinets, medium wood cabinets, marble benchtops, a claw-foot tub, an open shower, a two-piece toilet, white tile, gray tile, multi-coloured tile, subway tile, green walls and mosaic tile floors.
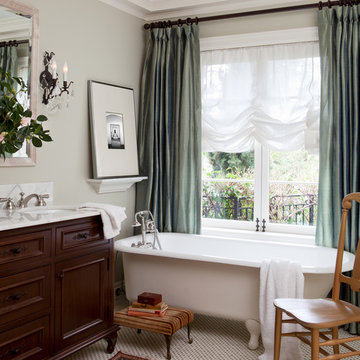
Photo by Michele Lee Willson
Photo of a mid-sized mediterranean master bathroom in San Francisco with an undermount sink, furniture-like cabinets, dark wood cabinets, marble benchtops, a claw-foot tub, multi-coloured tile, stone tile, green walls, a two-piece toilet and mosaic tile floors.
Photo of a mid-sized mediterranean master bathroom in San Francisco with an undermount sink, furniture-like cabinets, dark wood cabinets, marble benchtops, a claw-foot tub, multi-coloured tile, stone tile, green walls, a two-piece toilet and mosaic tile floors.
Bathroom Design Ideas with a Claw-foot Tub and a Two-piece Toilet
12