Bathroom Design Ideas with a Claw-foot Tub and a Wall-mount Toilet
Refine by:
Budget
Sort by:Popular Today
81 - 100 of 407 photos
Item 1 of 3
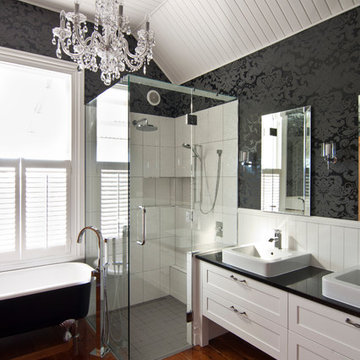
Mid-sized transitional master bathroom in Wellington with shaker cabinets, white cabinets, a claw-foot tub, a corner shower, a wall-mount toilet, black walls, medium hardwood floors, a vessel sink, engineered quartz benchtops, brown floor and a hinged shower door.
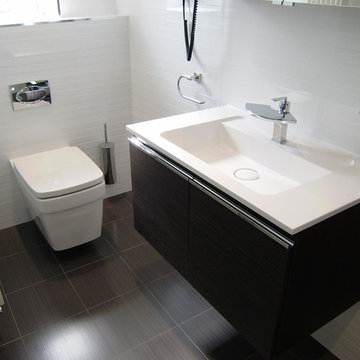
Compact En-Suite design completed by Reflections | Studio that demonstrates that even the smallest of spaces can be transformed by correct use of products. Here we specified large format white tiles to give the room the appearance of a larger area and then wall mounted fittings to show more floor space aiding to the client requirement of a feeling of more space within the room.
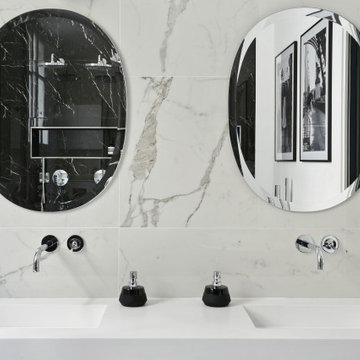
Chers passionnés de design et amoureux de l'élégance, j'ai l'honneur de vous présenter une réalisation qui me tient particulièrement à cœur. Imaginez un espace où la sérénité rencontre le raffinement, une salle de bain enveloppée dans la lumière, reflétant la pureté et la splendeur du marbre blanc.
Dans cette création, les doubles vasques de chez Riluxa sont comme des joyaux, sublimés par de magnifiques miroirs qui, à travers leurs reflets, multiplient la clarté et la grandeur de l'espace. Le choix du marbre blanc n’est pas fortuit. Il introduit une sensation de fraîcheur et d'éclat, faisant de chaque instant passé dans cette salle de bain une véritable expérience de bien-être.
Mon ambition en tant que designer d'intérieur est de créer des espaces qui ne sont pas simplement beaux à l'œil, mais qui touchent l'âme, qui évoquent des émotions et transcendent l'ordinaire. Chaque détail de cette salle de bain a été pensé et repensé, afin de réaliser une harmonie parfaite entre fonctionnalité, esthétisme et confort.
J'espère que vous apprécierez la délicatesse et la finesse de ce design autant que j'ai aimé donner vie à cette vision. Qu'en pensez-vous ? Le marbre blanc, les miroirs somptueux, les vasques raffinées… quel est l'élément qui vous parle le plus ?
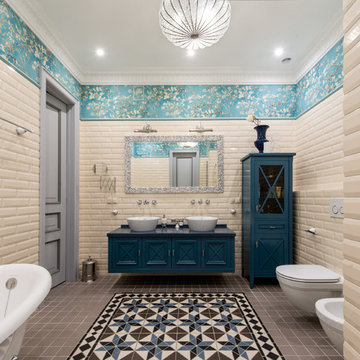
Александр Камачкин
Inspiration for a large traditional bathroom in Moscow with blue cabinets, a claw-foot tub, an alcove shower, a wall-mount toilet, beige tile, subway tile, blue walls, ceramic floors, solid surface benchtops, a hinged shower door, a vessel sink and multi-coloured floor.
Inspiration for a large traditional bathroom in Moscow with blue cabinets, a claw-foot tub, an alcove shower, a wall-mount toilet, beige tile, subway tile, blue walls, ceramic floors, solid surface benchtops, a hinged shower door, a vessel sink and multi-coloured floor.
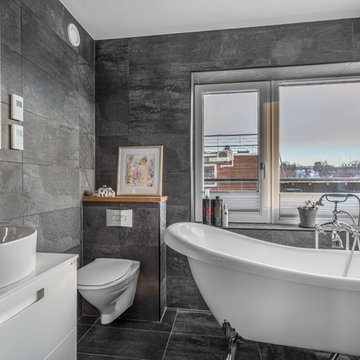
Design ideas for a mid-sized contemporary bathroom in Stockholm with flat-panel cabinets, white cabinets, a claw-foot tub, a shower/bathtub combo, a wall-mount toilet, gray tile, slate, grey walls, slate floors, a vessel sink, engineered quartz benchtops, grey floor, white benchtops and an open shower.
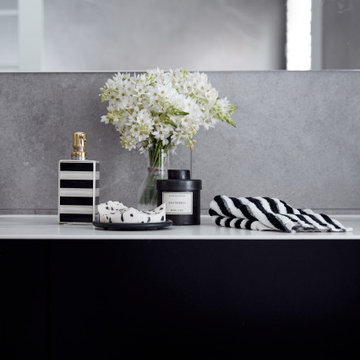
We increased the foot print by taking space from a home office that sat behind this bathroom to enable a full bathing experience with a bath, shower and toilet not shown in this image. We wanted to retain some traditional elements whilst evoking comfort and style.
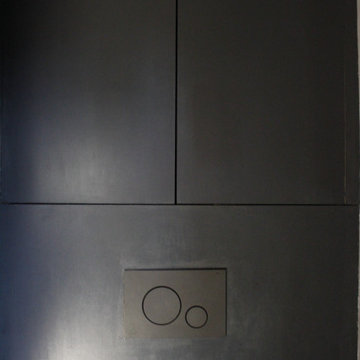
Design ideas for a large mediterranean kids bathroom in Other with furniture-like cabinets, medium wood cabinets, a claw-foot tub, an open shower, a wall-mount toilet, black and white tile, ceramic tile, grey walls, a vessel sink, wood benchtops, an open shower, a double vanity and a freestanding vanity.
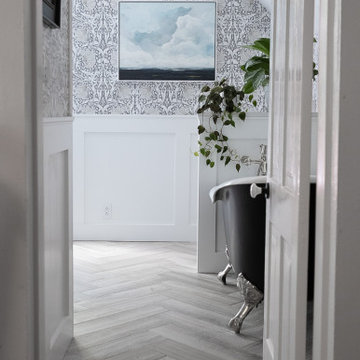
An empty room in our 1880's Victorian was transformed into a master suite. We did everything from the design, framing, plumbing, electrical, painting, wallpaper, and some of the tile work ourselves. A true labor of love.
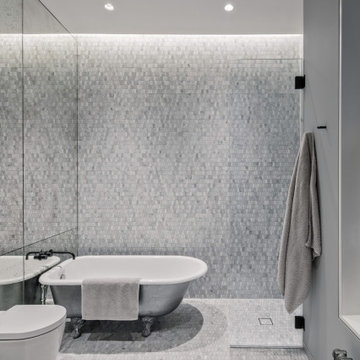
This Queen Anne style five story townhouse in Clinton Hill, Brooklyn is one of a pair that were built in 1887 by Charles Erhart, a co-founder of the Pfizer pharmaceutical company.
The brownstone façade was restored in an earlier renovation, which also included work to main living spaces. The scope for this new renovation phase was focused on restoring the stair hallways, gut renovating six bathrooms, a butler’s pantry, kitchenette, and work to the bedrooms and main kitchen. Work to the exterior of the house included replacing 18 windows with new energy efficient units, renovating a roof deck and restoring original windows.
In keeping with the Victorian approach to interior architecture, each of the primary rooms in the house has its own style and personality.
The Parlor is entirely white with detailed paneling and moldings throughout, the Drawing Room and Dining Room are lined with shellacked Oak paneling with leaded glass windows, and upstairs rooms are finished with unique colors or wallpapers to give each a distinct character.
The concept for new insertions was therefore to be inspired by existing idiosyncrasies rather than apply uniform modernity. Two bathrooms within the master suite both have stone slab walls and floors, but one is in white Carrara while the other is dark grey Graffiti marble. The other bathrooms employ either grey glass, Carrara mosaic or hexagonal Slate tiles, contrasted with either blackened or brushed stainless steel fixtures. The main kitchen and kitchenette have Carrara countertops and simple white lacquer cabinetry to compliment the historic details.
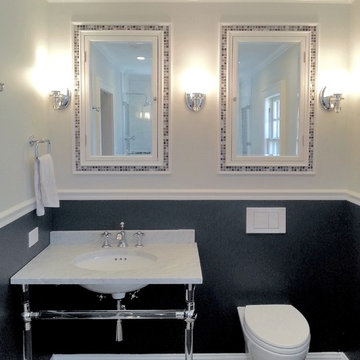
A four piece small master bathroom is planned for functionality with an updated traditional style.
The tile surrounding the recessed medicine cabinets connects the custom shower and tub elements giving it an overall cohesiveness to the overall aesthetic. Milky Black polished marble floors, Carrera marble countertop, and floating shower bench adds a level of sophistication within the space.
Photo by True Identity Concepts
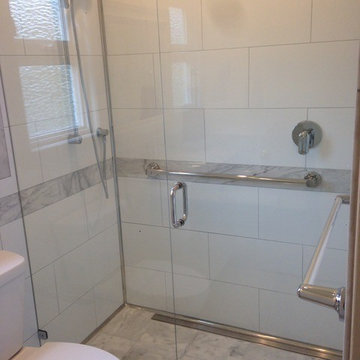
Photo of a small arts and crafts wet room bathroom in Vancouver with furniture-like cabinets, medium wood cabinets, a claw-foot tub, a wall-mount toilet, marble floors, an undermount sink, marble benchtops and an open shower.
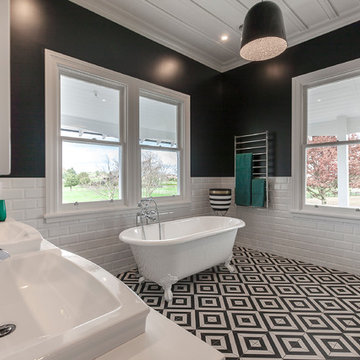
Master Bathroom in a grand villa which underwent extensive renovations. We kept it modern but with a nod to the traditional style of the home. Photography by Kallan MacLeod
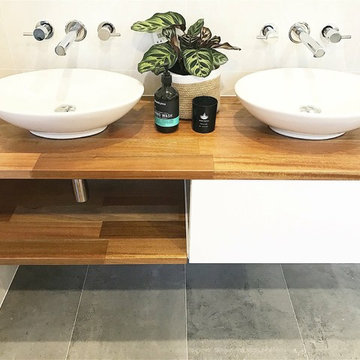
Brisbane Builder eclat building co. bathroom renovation. This light, natural and modern bathroom features a clawfoot bath, timber vanity, double basin, LED light shower niche with concrete grey and natural stone tiles.
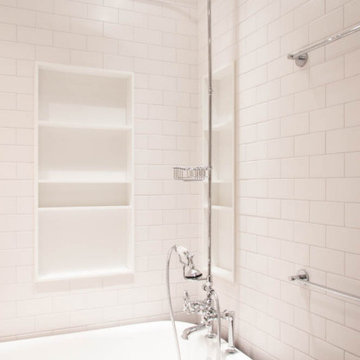
Matte white subway tile, Corian shower niches
Small industrial master bathroom in New York with flat-panel cabinets, white walls, a drop-in sink, grey floor, white benchtops, a niche, a single vanity, a floating vanity, white cabinets, a claw-foot tub, a wall-mount toilet, white tile, ceramic tile, mosaic tile floors and a shower curtain.
Small industrial master bathroom in New York with flat-panel cabinets, white walls, a drop-in sink, grey floor, white benchtops, a niche, a single vanity, a floating vanity, white cabinets, a claw-foot tub, a wall-mount toilet, white tile, ceramic tile, mosaic tile floors and a shower curtain.
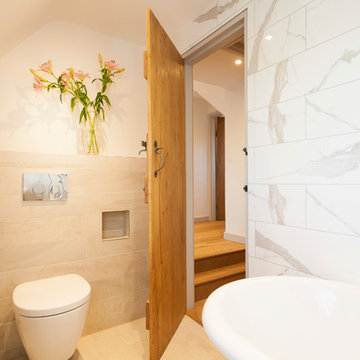
Family Bathroom - Wall hung WC and Roll top corner bath. Marble feature wall tiles. Luxurious and calming - ideal for the bathroom!
Chris Kemp
Design ideas for a mid-sized country kids bathroom in Kent with a claw-foot tub, a shower/bathtub combo, a wall-mount toilet, white tile, porcelain tile, white walls, porcelain floors, a wall-mount sink and tile benchtops.
Design ideas for a mid-sized country kids bathroom in Kent with a claw-foot tub, a shower/bathtub combo, a wall-mount toilet, white tile, porcelain tile, white walls, porcelain floors, a wall-mount sink and tile benchtops.
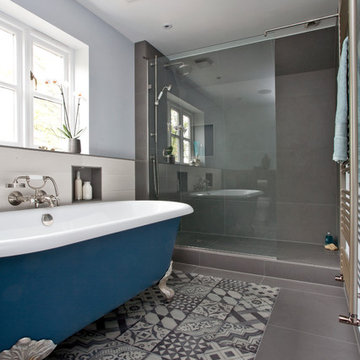
Photo of a large modern master bathroom in Oxfordshire with an integrated sink, flat-panel cabinets, white cabinets, a claw-foot tub, an open shower, a wall-mount toilet, gray tile, porcelain tile, blue walls and porcelain floors.
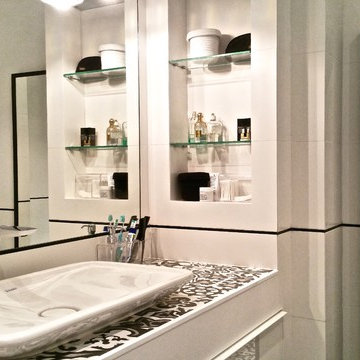
Design ideas for a contemporary bathroom in Paris with a claw-foot tub, a shower/bathtub combo, a wall-mount toilet, white tile, ceramic tile, white walls, ceramic floors, a trough sink, tile benchtops and black floor.
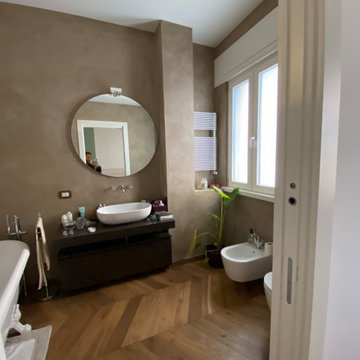
Bagno
pavimento parquet rovere a spina - Dioguardi
mobile bagno, sanitari e vasca da bagno - Dioguardi
Pareti in resina
Photo of a mid-sized modern master bathroom in Other with furniture-like cabinets, brown cabinets, a claw-foot tub, a wall-mount toilet, beige walls, dark hardwood floors, a vessel sink, wood benchtops, brown floor, brown benchtops, a single vanity, a freestanding vanity and recessed.
Photo of a mid-sized modern master bathroom in Other with furniture-like cabinets, brown cabinets, a claw-foot tub, a wall-mount toilet, beige walls, dark hardwood floors, a vessel sink, wood benchtops, brown floor, brown benchtops, a single vanity, a freestanding vanity and recessed.
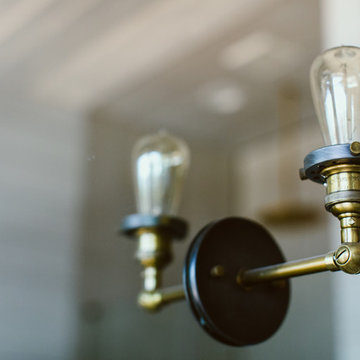
Farmhouse shabby chic house with traditional, transitional, and modern elements mixed. Shiplap reused and white paint material palette combined with original hard hardwood floors, dark brown painted trim, vaulted ceilings, concrete tiles and concrete counters, copper and brass industrial accents.
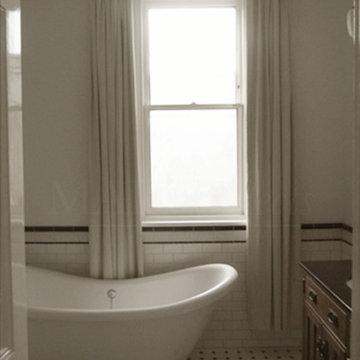
TRADITIONAL BATHROOM DESIGN SERVICE
BATHROOM DESIGN | EAST BRUNSWICK SUSTAINABLE HOUSE | TRADITIONAL INTERIOR DESIGN RENOVATION ALTERATIONS & ADDITIONS
This bathroom project presents a Traditional Victorian new bathroom renovation, requiring encaustic tiling, glazed tile, solid timber cabinetry, stone masonry, metal work and lighting design. Restored existing window architraves, combine natural light and period feature lighting to enhance the timeless play of light, period material textures and within a muted colour scheme.
The traditional style bathroom porcelain enamel finished cast iron and brass claw foot bath tub is positioned for window coverings and free standing bath tub spouting to function as elegant features. As low maintenance, easy to access features, surrounding surfaces are easy to clean, without detracting from there visual delight. See Bathroom Design project here East Brunswick Sustainable House
Bathroom Design Ideas with a Claw-foot Tub and a Wall-mount Toilet
5

