Bathroom Design Ideas with a Claw-foot Tub and an Integrated Sink
Refine by:
Budget
Sort by:Popular Today
141 - 160 of 619 photos
Item 1 of 3
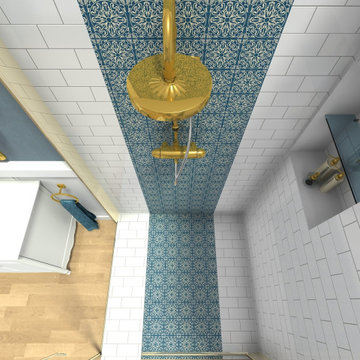
This bathroom style typically takes inspiration from design trends, decor, and materials connected to specific historical eras. In some cases, it is easier to define traditional bathroom design in terms of what it is not – modern, contemporary, or minimalist. A classic bathroom feels more like a relaxing spa oasis thanks to its elegant hues and luxurious touches. To put it short, traditional-style bathrooms are classic, timeless, and beautifully aesthetic.
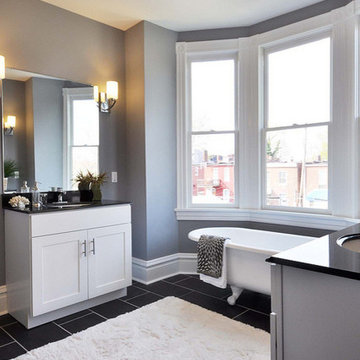
Mixing old and new, black and white: old claw-foot tub and new tile, vanity, and fixtures
This is an example of a large transitional master bathroom in St Louis with an integrated sink, shaker cabinets, white cabinets, granite benchtops, a claw-foot tub, black tile, ceramic tile, grey walls and ceramic floors.
This is an example of a large transitional master bathroom in St Louis with an integrated sink, shaker cabinets, white cabinets, granite benchtops, a claw-foot tub, black tile, ceramic tile, grey walls and ceramic floors.
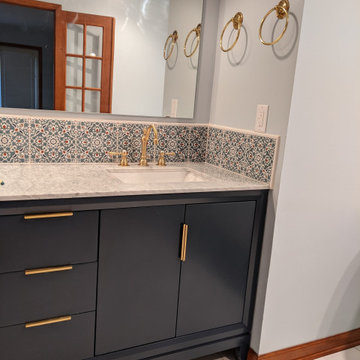
Customer wanted to keep existing light fixture and coordinate with wood trim, but update and modernize the master bathroom with a new clawfoot tub, vanity and tile.
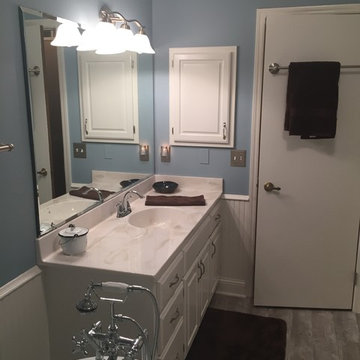
Design ideas for a mid-sized traditional master bathroom in Minneapolis with raised-panel cabinets, white cabinets, a claw-foot tub, gray tile, ceramic tile, blue walls, ceramic floors, an integrated sink, a corner shower, a two-piece toilet, marble benchtops, brown floor, a sliding shower screen and white benchtops.
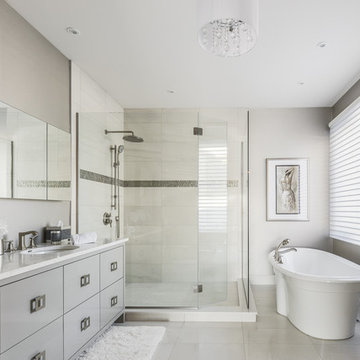
Design ideas for an expansive contemporary master bathroom in Montreal with grey cabinets, grey walls, porcelain floors, flat-panel cabinets, a claw-foot tub, a curbless shower, a one-piece toilet, white tile, porcelain tile, an integrated sink and quartzite benchtops.
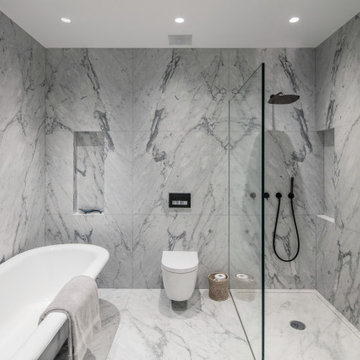
This Queen Anne style five story townhouse in Clinton Hill, Brooklyn is one of a pair that were built in 1887 by Charles Erhart, a co-founder of the Pfizer pharmaceutical company.
The brownstone façade was restored in an earlier renovation, which also included work to main living spaces. The scope for this new renovation phase was focused on restoring the stair hallways, gut renovating six bathrooms, a butler’s pantry, kitchenette, and work to the bedrooms and main kitchen. Work to the exterior of the house included replacing 18 windows with new energy efficient units, renovating a roof deck and restoring original windows.
In keeping with the Victorian approach to interior architecture, each of the primary rooms in the house has its own style and personality.
The Parlor is entirely white with detailed paneling and moldings throughout, the Drawing Room and Dining Room are lined with shellacked Oak paneling with leaded glass windows, and upstairs rooms are finished with unique colors or wallpapers to give each a distinct character.
The concept for new insertions was therefore to be inspired by existing idiosyncrasies rather than apply uniform modernity. Two bathrooms within the master suite both have stone slab walls and floors, but one is in white Carrara while the other is dark grey Graffiti marble. The other bathrooms employ either grey glass, Carrara mosaic or hexagonal Slate tiles, contrasted with either blackened or brushed stainless steel fixtures. The main kitchen and kitchenette have Carrara countertops and simple white lacquer cabinetry to compliment the historic details.
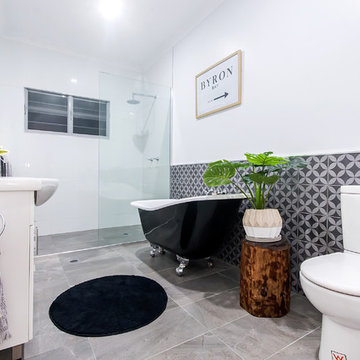
Liz Andrew Photography & Design
Design ideas for a mid-sized traditional bathroom in Other with flat-panel cabinets, white cabinets, a claw-foot tub, an open shower, a one-piece toilet, black and white tile, ceramic tile, white walls, ceramic floors, an integrated sink, laminate benchtops, grey floor, an open shower, white benchtops, a single vanity and a built-in vanity.
Design ideas for a mid-sized traditional bathroom in Other with flat-panel cabinets, white cabinets, a claw-foot tub, an open shower, a one-piece toilet, black and white tile, ceramic tile, white walls, ceramic floors, an integrated sink, laminate benchtops, grey floor, an open shower, white benchtops, a single vanity and a built-in vanity.
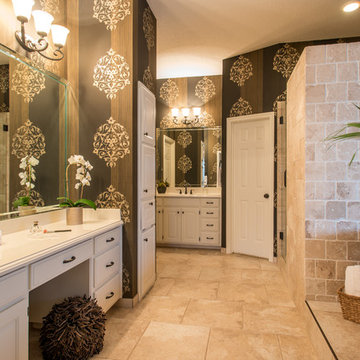
Michael Hunter Photography
We transformed this outdated drab master bathroom into a dramatic space reflecting the owner's desire for strong colors to contrast against the white cabinets and neutral tones in the wall and floor tiles. We selected a wall covering featuring bold black and metallic stripes and damasks complimenting the metallic finish on the copper bronze cast iron claw-foot tub.
We replaced the drop-in tub and surround with a limestone tile wall to support a wall mounted faucet for the claw-foot bathtub and added a palm to create a relaxing alcove.
Replacing the original fixtures and hardware with updated oil rubbed bronze versions completed a cost effective renovation.
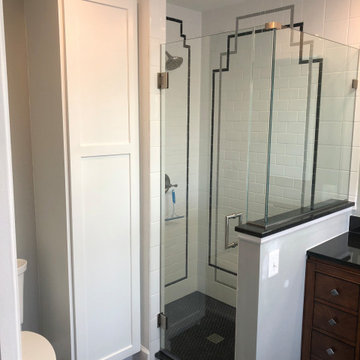
This is an example of a large midcentury master bathroom in Baltimore with dark wood cabinets, a claw-foot tub, an open shower, a two-piece toilet, white tile, cement tile, grey walls, porcelain floors, an integrated sink, granite benchtops, black floor, a hinged shower door, black benchtops, a niche, a single vanity and a built-in vanity.
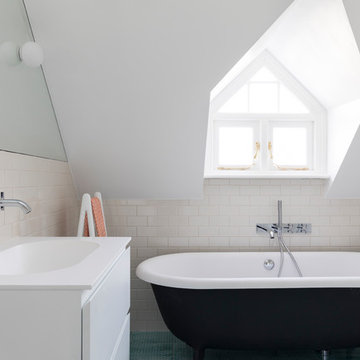
Chris Snook
This is an example of a contemporary bathroom in London with flat-panel cabinets, white cabinets, a claw-foot tub, beige tile, subway tile, beige walls, an integrated sink, green floor and white benchtops.
This is an example of a contemporary bathroom in London with flat-panel cabinets, white cabinets, a claw-foot tub, beige tile, subway tile, beige walls, an integrated sink, green floor and white benchtops.
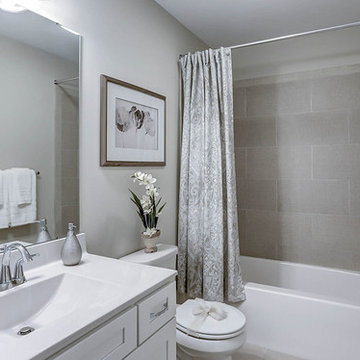
This grand 2-story home with first-floor owner’s suite includes a 3-car garage with spacious mudroom entry complete with built-in lockers. A stamped concrete walkway leads to the inviting front porch. Double doors open to the foyer with beautiful hardwood flooring that flows throughout the main living areas on the 1st floor. Sophisticated details throughout the home include lofty 10’ ceilings on the first floor and farmhouse door and window trim and baseboard. To the front of the home is the formal dining room featuring craftsman style wainscoting with chair rail and elegant tray ceiling. Decorative wooden beams adorn the ceiling in the kitchen, sitting area, and the breakfast area. The well-appointed kitchen features stainless steel appliances, attractive cabinetry with decorative crown molding, Hanstone countertops with tile backsplash, and an island with Cambria countertop. The breakfast area provides access to the spacious covered patio. A see-thru, stone surround fireplace connects the breakfast area and the airy living room. The owner’s suite, tucked to the back of the home, features a tray ceiling, stylish shiplap accent wall, and an expansive closet with custom shelving. The owner’s bathroom with cathedral ceiling includes a freestanding tub and custom tile shower. Additional rooms include a study with cathedral ceiling and rustic barn wood accent wall and a convenient bonus room for additional flexible living space. The 2nd floor boasts 3 additional bedrooms, 2 full bathrooms, and a loft that overlooks the living room.
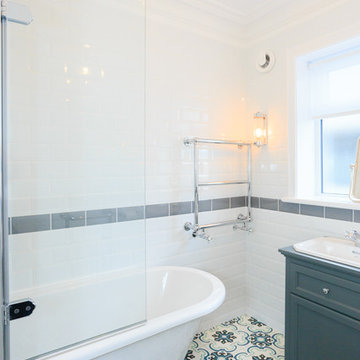
Cerrie Simpson
Photo of a small traditional kids bathroom in Dorset with shaker cabinets, grey cabinets, a claw-foot tub, a shower/bathtub combo, a one-piece toilet, white tile, white walls, cement tiles, an integrated sink, engineered quartz benchtops, multi-coloured floor and a hinged shower door.
Photo of a small traditional kids bathroom in Dorset with shaker cabinets, grey cabinets, a claw-foot tub, a shower/bathtub combo, a one-piece toilet, white tile, white walls, cement tiles, an integrated sink, engineered quartz benchtops, multi-coloured floor and a hinged shower door.
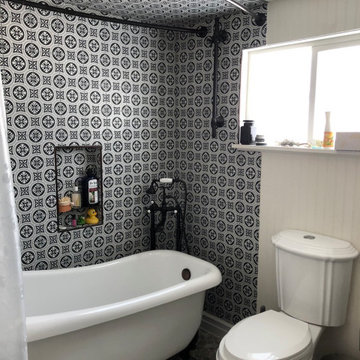
Secondary bathroom remodel to include clawfoot tub in a wet room with playful tile in the University Park neighborhood of Denver, CO.
Photo of a small master wet room bathroom in Denver with raised-panel cabinets, white cabinets, a claw-foot tub, a two-piece toilet, multi-coloured tile, ceramic tile, blue walls, ceramic floors, an integrated sink, engineered quartz benchtops, multi-coloured floor, a hinged shower door, white benchtops, a shower seat, a single vanity, a freestanding vanity and planked wall panelling.
Photo of a small master wet room bathroom in Denver with raised-panel cabinets, white cabinets, a claw-foot tub, a two-piece toilet, multi-coloured tile, ceramic tile, blue walls, ceramic floors, an integrated sink, engineered quartz benchtops, multi-coloured floor, a hinged shower door, white benchtops, a shower seat, a single vanity, a freestanding vanity and planked wall panelling.
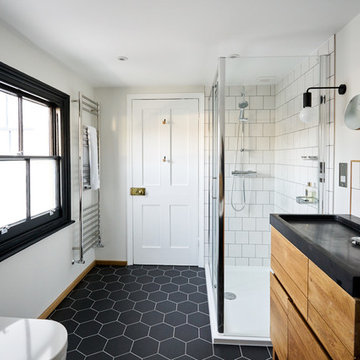
Justin Lambert
This is an example of a mid-sized scandinavian kids bathroom in Sussex with flat-panel cabinets, light wood cabinets, a claw-foot tub, a corner shower, a one-piece toilet, white tile, ceramic tile, white walls, ceramic floors, an integrated sink, solid surface benchtops, black floor and a hinged shower door.
This is an example of a mid-sized scandinavian kids bathroom in Sussex with flat-panel cabinets, light wood cabinets, a claw-foot tub, a corner shower, a one-piece toilet, white tile, ceramic tile, white walls, ceramic floors, an integrated sink, solid surface benchtops, black floor and a hinged shower door.
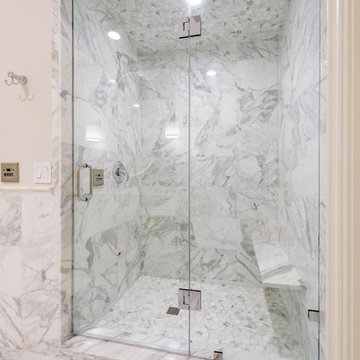
Design/Build: RPCD, Inc.
All Photos © Mike Healey Photography
Large transitional master wet room bathroom in Dallas with recessed-panel cabinets, white cabinets, a claw-foot tub, a one-piece toilet, multi-coloured tile, marble, white walls, marble floors, an integrated sink, marble benchtops, multi-coloured floor, a hinged shower door and multi-coloured benchtops.
Large transitional master wet room bathroom in Dallas with recessed-panel cabinets, white cabinets, a claw-foot tub, a one-piece toilet, multi-coloured tile, marble, white walls, marble floors, an integrated sink, marble benchtops, multi-coloured floor, a hinged shower door and multi-coloured benchtops.
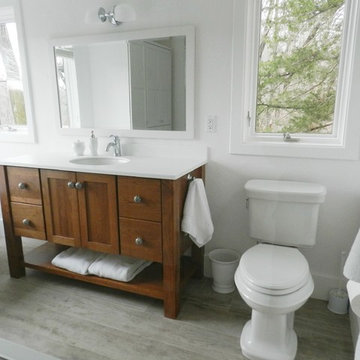
Design ideas for a large country master bathroom in New York with shaker cabinets, medium wood cabinets, a claw-foot tub, a curbless shower, a two-piece toilet, white tile, white walls, vinyl floors, an integrated sink, solid surface benchtops, grey floor and a hinged shower door.
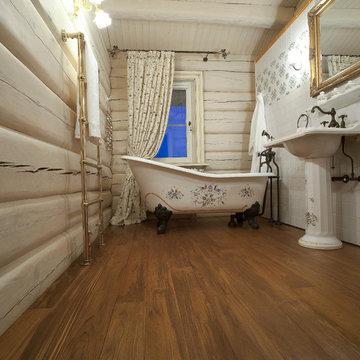
Дизайнеры: Светлана Баскова и Наталья Меркулова
Фотограф: Дмитрий Лившиц
Design ideas for a mid-sized master bathroom in Other with a claw-foot tub, white tile, ceramic tile, white walls, dark hardwood floors and an integrated sink.
Design ideas for a mid-sized master bathroom in Other with a claw-foot tub, white tile, ceramic tile, white walls, dark hardwood floors and an integrated sink.
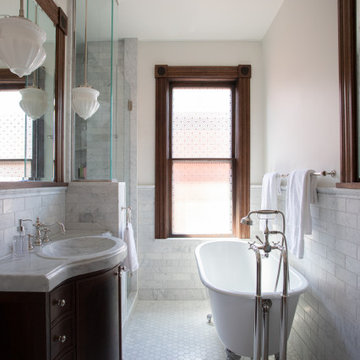
Design ideas for a mid-sized traditional bathroom in Minneapolis with furniture-like cabinets, dark wood cabinets, a claw-foot tub, an alcove shower, a two-piece toilet, white tile, marble, white walls, marble floors, an integrated sink, marble benchtops, white floor, a hinged shower door, white benchtops, a single vanity and a built-in vanity.
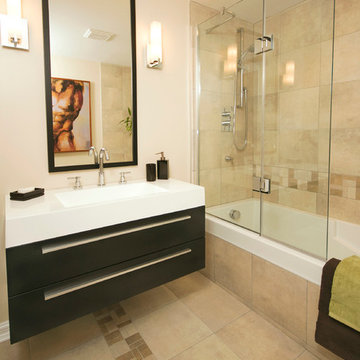
Design ideas for a mid-sized contemporary master bathroom in Montreal with an integrated sink, flat-panel cabinets, dark wood cabinets, solid surface benchtops, a claw-foot tub, a shower/bathtub combo, a one-piece toilet, beige tile, porcelain tile, beige walls and porcelain floors.
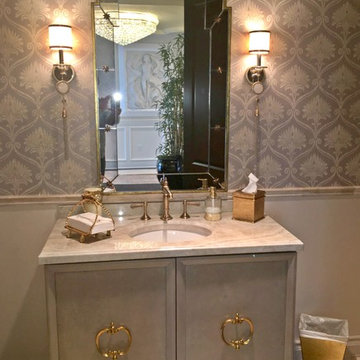
At Fratantoni Design, we have the top Missouri architects for Kansas City luxury home architecture. At our architectural design studio we offer a wide array of architectural design services and can design to any aesthetic imaginable, anywhere in the world! Reach out today to get started on your custom home plans.
Bathroom Design Ideas with a Claw-foot Tub and an Integrated Sink
8