Bathroom Design Ideas with a Claw-foot Tub and Blue Walls
Refine by:
Budget
Sort by:Popular Today
141 - 160 of 1,527 photos
Item 1 of 3
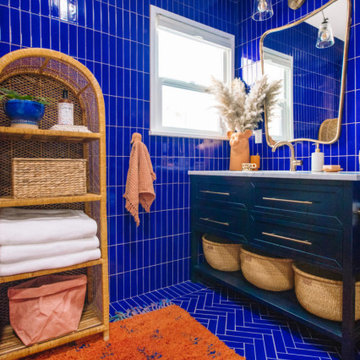
Go monochromatic with your bathroom tile choice to give your space a fresh vibe. Give your vanity area height by bringing your tile to the ceiling as seen in this lively blue bathroom.
DESIGN
Kelly Mindell
PHOTOS
Jeff Mindell
Tile Shown: 2x8 in Azul
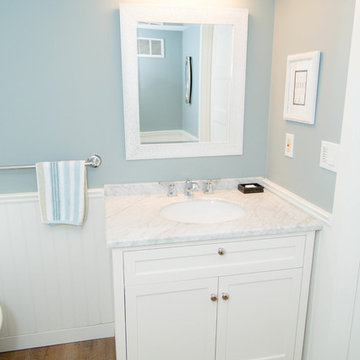
The blue with the bead board and the counter top, this bathroom is timeless.
Photos by Yvonne Choe
Inspiration for a small traditional bathroom in Calgary with shaker cabinets, white cabinets, a claw-foot tub, a one-piece toilet, blue walls, vinyl floors, quartzite benchtops and brown floor.
Inspiration for a small traditional bathroom in Calgary with shaker cabinets, white cabinets, a claw-foot tub, a one-piece toilet, blue walls, vinyl floors, quartzite benchtops and brown floor.
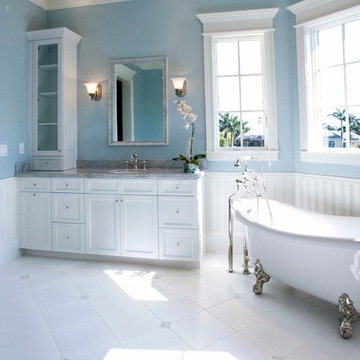
Design ideas for a mid-sized transitional 3/4 bathroom in Los Angeles with shaker cabinets, white cabinets, a claw-foot tub, blue walls, ceramic floors, an undermount sink, marble benchtops and white floor.
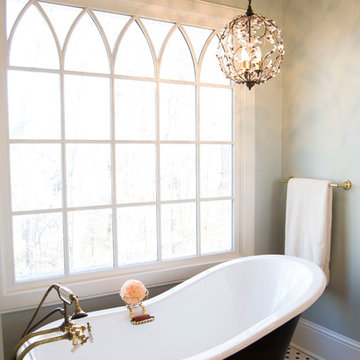
This is an example of a mid-sized traditional master bathroom in Other with shaker cabinets, white cabinets, a claw-foot tub, black and white tile, porcelain tile, blue walls, mosaic tile floors and a pedestal sink.
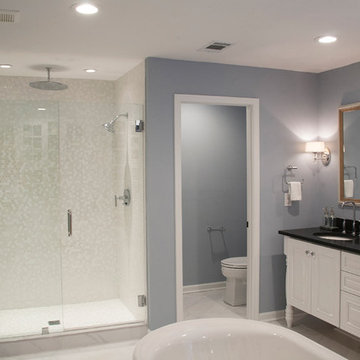
Design ideas for a large traditional master bathroom in Orlando with furniture-like cabinets, white cabinets, a claw-foot tub, an alcove shower, a two-piece toilet, blue walls, marble floors, an undermount sink, solid surface benchtops, white floor and a hinged shower door.
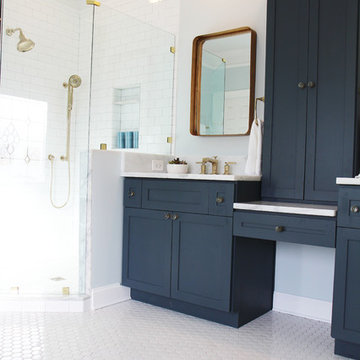
Blue and Gold bathroom with white subway tile and mosaic hex flooring. Claw foot tub with freestanding tub filler. Atlanta bathroom.
This is an example of a large traditional master bathroom in Atlanta with shaker cabinets, blue cabinets, a claw-foot tub, a corner shower, a two-piece toilet, white tile, subway tile, blue walls, mosaic tile floors, an undermount sink and quartzite benchtops.
This is an example of a large traditional master bathroom in Atlanta with shaker cabinets, blue cabinets, a claw-foot tub, a corner shower, a two-piece toilet, white tile, subway tile, blue walls, mosaic tile floors, an undermount sink and quartzite benchtops.
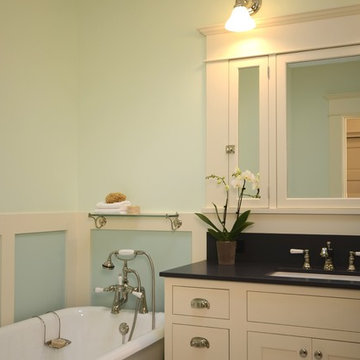
Through a series of remodels, the home owners have been able to create a home they truly love. Both baths have traditional white and black tile work with two-toned walls bringing in warmth and character. Custom built medicine cabinets allow for additional storage and continue the Craftsman vernacular.
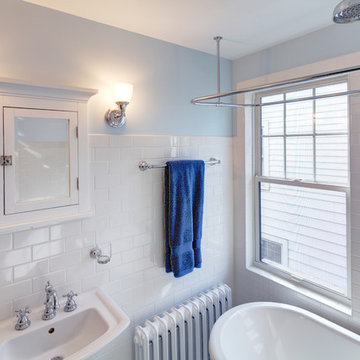
In this 1929 home, we opened the small kitchen doorway into a large curved archway, bringing the dining room and kitchen together. Hand-made Motawi Arts and Crafts backsplash tiles, oak hardwood floors, and quarter-sawn oak cabinets matching the existing millwork create an authentic period look for the kitchen. A new Marvin window and enhanced cellulose insulation make the space more comfortable and energy efficient. In the all new second floor bathroom, the period was maintained with hexagonal floor tile, subway tile wainscot, a clawfoot tub and period-style fixtures. The window is Marvin Ultrex which is impervious to bathroom humidity.
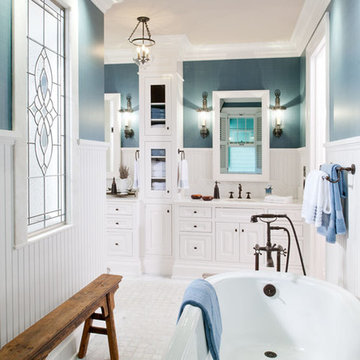
Craig Thompson
Design ideas for a large country master bathroom in Other with an undermount sink, raised-panel cabinets, white cabinets, marble benchtops, a claw-foot tub, an alcove shower, a one-piece toilet, white tile, blue walls and marble floors.
Design ideas for a large country master bathroom in Other with an undermount sink, raised-panel cabinets, white cabinets, marble benchtops, a claw-foot tub, an alcove shower, a one-piece toilet, white tile, blue walls and marble floors.
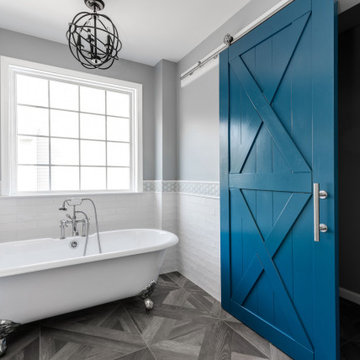
This client wanted a master bathroom remodel with traditional elements such as a claw foot tub, traditional plumbing fixtures and light fixtures. Also wanted a barn door slider with a pop of color!
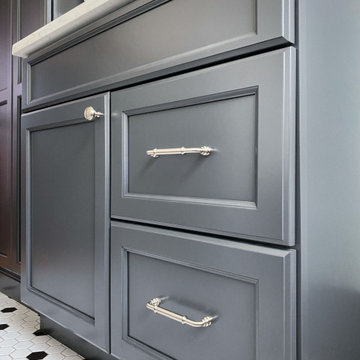
Classic bathroom design with a color palette of black and white, rich gray and soft blue. Dark gray vanity and linen cabinet, quartz countertop, restored original clawfoot tub by reglazing, painting and updating fixtures. Wall-mounted towel warmer, lighted mirror, white subway wall tiles, and black and white hexagon mosaic floor tiles. Maple cabinetry painted Quarry Gray.
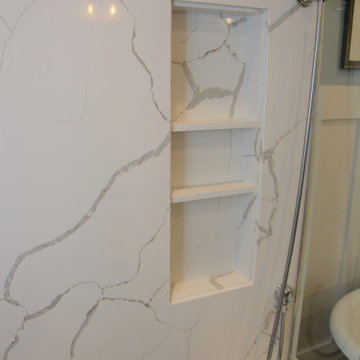
The vanity tops and shower are done with Twin Arch Rapollo Gold quartz.
This is an example of a large traditional master bathroom in Baltimore with recessed-panel cabinets, black cabinets, a claw-foot tub, a corner shower, blue walls, an undermount sink, engineered quartz benchtops, grey floor, a hinged shower door, white benchtops, a double vanity, a built-in vanity and panelled walls.
This is an example of a large traditional master bathroom in Baltimore with recessed-panel cabinets, black cabinets, a claw-foot tub, a corner shower, blue walls, an undermount sink, engineered quartz benchtops, grey floor, a hinged shower door, white benchtops, a double vanity, a built-in vanity and panelled walls.
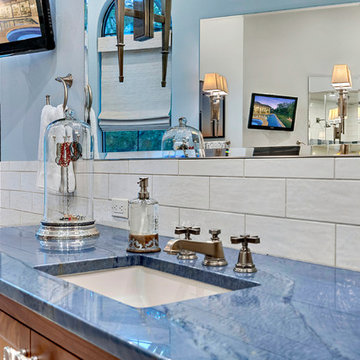
This is an example of a large mediterranean master bathroom in Austin with shaker cabinets, brown cabinets, a claw-foot tub, an alcove shower, white tile, ceramic tile, blue walls, ceramic floors, an undermount sink, quartzite benchtops, beige floor, an open shower and blue benchtops.
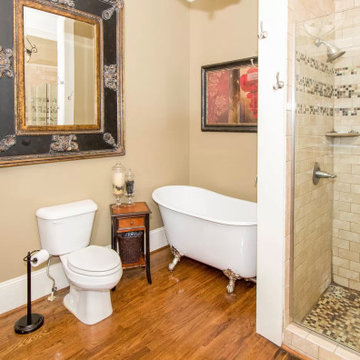
Installed new oak flooring and heavy trim. Installed antique tub with cabinets and vanity. Tile shower
Inspiration for a country master bathroom in Raleigh with flat-panel cabinets, brown cabinets, a claw-foot tub, a shower/bathtub combo, a two-piece toilet, beige tile, ceramic tile, blue walls, dark hardwood floors, a wall-mount sink, engineered quartz benchtops, brown floor, a shower curtain, beige benchtops, a double vanity, a freestanding vanity and decorative wall panelling.
Inspiration for a country master bathroom in Raleigh with flat-panel cabinets, brown cabinets, a claw-foot tub, a shower/bathtub combo, a two-piece toilet, beige tile, ceramic tile, blue walls, dark hardwood floors, a wall-mount sink, engineered quartz benchtops, brown floor, a shower curtain, beige benchtops, a double vanity, a freestanding vanity and decorative wall panelling.
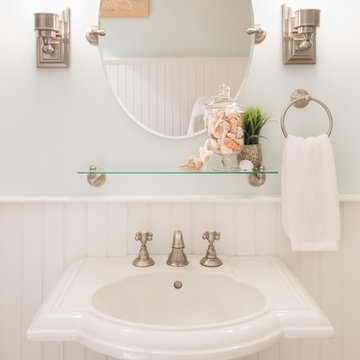
As innkeepers, Lois and Evan Evans know all about hospitality. So after buying a 1955 Cape Cod cottage whose interiors hadn’t been updated since the 1970s, they set out on a whole-house renovation, a major focus of which was the kitchen.
The goal of this renovation was to create a space that would be efficient and inviting for entertaining, as well as compatible with the home’s beach-cottage style.
Cape Associates removed the wall separating the kitchen from the dining room to create an open, airy layout. The ceilings were raised and clad in shiplap siding and highlighted with new pine beams, reflective of the cottage style of the home. New windows add a vintage look.
The designer used a whitewashed palette and traditional cabinetry to push a casual and beachy vibe, while granite countertops add a touch of elegance.
The layout was rearranged to include an island that’s roomy enough for casual meals and for guests to hang around when the owners are prepping party meals.
Placing the main sink and dishwasher in the island instead of the usual under-the-window spot was a decision made by Lois early in the planning stages. “If we have guests over, I can face everyone when I’m rinsing vegetables or washing dishes,” she says. “Otherwise, my back would be turned.”
The old avocado-hued linoleum flooring had an unexpected bonus: preserving the original oak floors, which were refinished.
The new layout includes room for the homeowners’ hutch from their previous residence, as well as an old pot-bellied stove, a family heirloom. A glass-front cabinet allows the homeowners to show off colorful dishes. Bringing the cabinet down to counter level adds more storage. Stacking the microwave, oven and warming drawer adds efficiency.
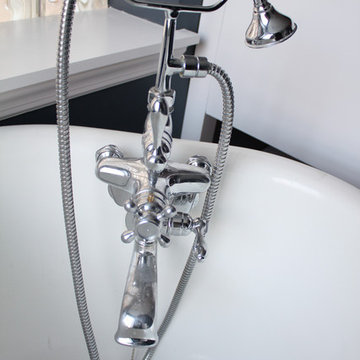
Traditional and class bath fixtures compliment the existing claw foot tub.
This is an example of a mid-sized transitional master bathroom in Philadelphia with white cabinets, a claw-foot tub, white tile, subway tile, blue walls, ceramic floors, an undermount sink, marble benchtops, flat-panel cabinets and a two-piece toilet.
This is an example of a mid-sized transitional master bathroom in Philadelphia with white cabinets, a claw-foot tub, white tile, subway tile, blue walls, ceramic floors, an undermount sink, marble benchtops, flat-panel cabinets and a two-piece toilet.
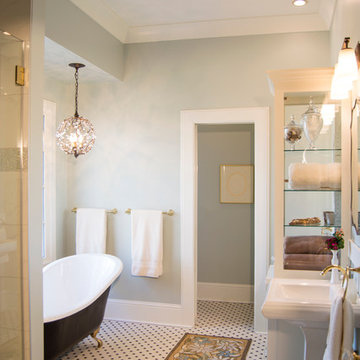
To finish off the renovated master bathroom, we had a 6 inch cove molding added to the ceiling in keeping with the vintage Victorian look.
Mid-sized traditional master bathroom in Other with shaker cabinets, white cabinets, a claw-foot tub, black and white tile, porcelain tile, blue walls, mosaic tile floors and a pedestal sink.
Mid-sized traditional master bathroom in Other with shaker cabinets, white cabinets, a claw-foot tub, black and white tile, porcelain tile, blue walls, mosaic tile floors and a pedestal sink.
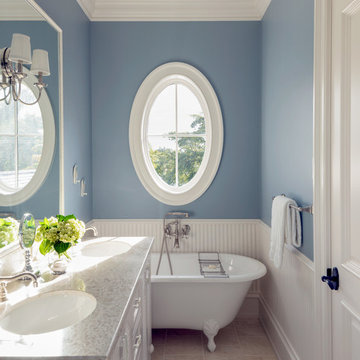
Lori Hamilton Photography
Photo of a large beach style 3/4 bathroom in Miami with recessed-panel cabinets, white cabinets, granite benchtops, a claw-foot tub, gray tile, stone tile, blue walls, marble floors and an undermount sink.
Photo of a large beach style 3/4 bathroom in Miami with recessed-panel cabinets, white cabinets, granite benchtops, a claw-foot tub, gray tile, stone tile, blue walls, marble floors and an undermount sink.
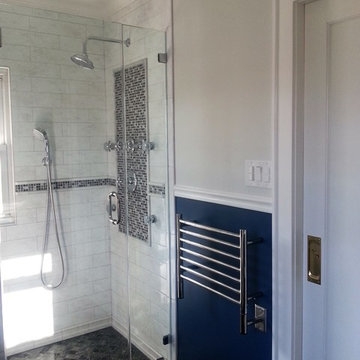
Maximizing the layout with a pocket door, the custom shower design uses a half-wall to separate the tub and shower while keeping an open feel to an otherwise small footprint.
Photo by True Identity Concepts
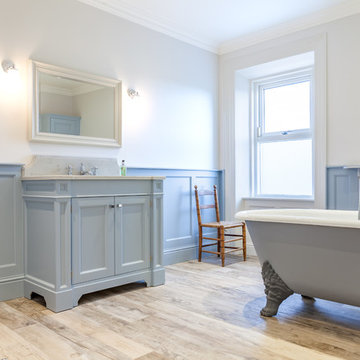
Inspiration for a traditional bathroom in Dublin with blue cabinets, a claw-foot tub, a shower/bathtub combo, blue walls and wood benchtops.
Bathroom Design Ideas with a Claw-foot Tub and Blue Walls
8