Bathroom Design Ideas with a Claw-foot Tub and Brown Floor
Refine by:
Budget
Sort by:Popular Today
21 - 40 of 970 photos
Item 1 of 3

Photo of a mid-sized contemporary master bathroom in Salt Lake City with furniture-like cabinets, black cabinets, a claw-foot tub, an open shower, a two-piece toilet, white walls, vinyl floors, an integrated sink, granite benchtops, brown floor, an open shower, white benchtops, a single vanity, a built-in vanity, coffered and decorative wall panelling.
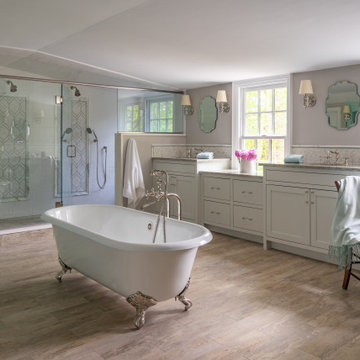
Country master bathroom in Boston with shaker cabinets, grey cabinets, a claw-foot tub, a double shower, white tile, grey walls, brown floor, a hinged shower door and grey benchtops.
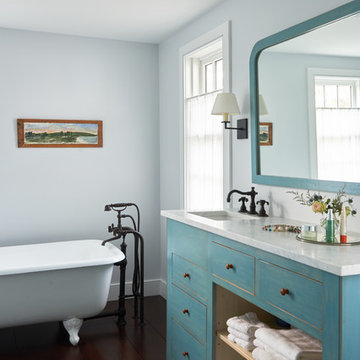
Mid-sized country master bathroom in New York with blue cabinets, a claw-foot tub, blue walls, dark hardwood floors, an undermount sink, marble benchtops, brown floor and flat-panel cabinets.
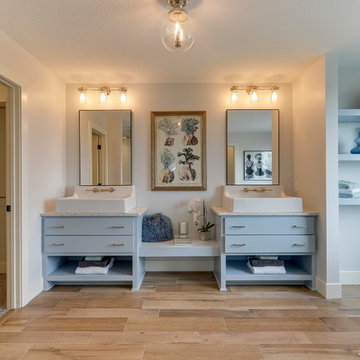
Modern Farmhouse Master Bathroom features custom cabinetry design, unique plumbing fixtures, wood-look tile flooring, and clawfoot tub.
Inspiration for a mid-sized country master bathroom in Minneapolis with blue cabinets, a claw-foot tub, an open shower, a one-piece toilet, porcelain floors, a trough sink, marble benchtops, brown floor, an open shower, flat-panel cabinets and blue walls.
Inspiration for a mid-sized country master bathroom in Minneapolis with blue cabinets, a claw-foot tub, an open shower, a one-piece toilet, porcelain floors, a trough sink, marble benchtops, brown floor, an open shower, flat-panel cabinets and blue walls.
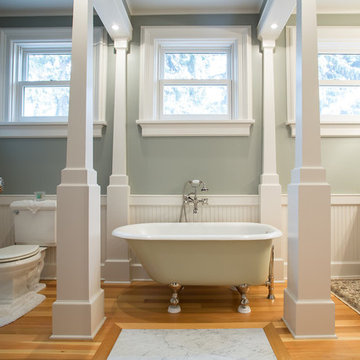
This is an example of a large traditional master bathroom in Seattle with beaded inset cabinets, white cabinets, a claw-foot tub, green walls, medium hardwood floors, a two-piece toilet, an undermount sink, marble benchtops and brown floor.
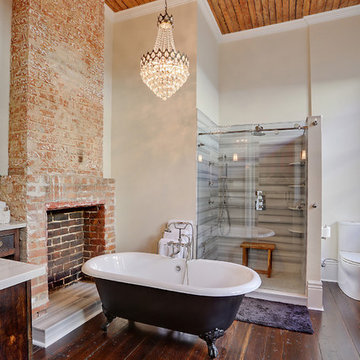
Inspiration for a mid-sized country master bathroom in New Orleans with dark wood cabinets, a claw-foot tub, flat-panel cabinets, a corner shower, a one-piece toilet, gray tile, white tile, beige walls, medium hardwood floors, engineered quartz benchtops, brown floor, a hinged shower door and white benchtops.
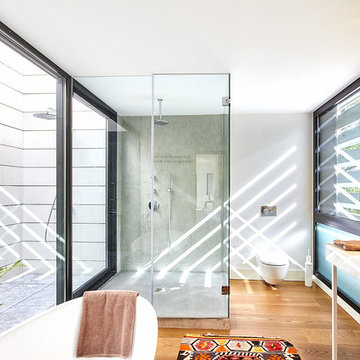
Amplio baño de espacio abiertos con dos duchas, una exterior y otra interior.
© Carla Capdevila
This is an example of a large contemporary master bathroom in Madrid with a wall-mount toilet, white walls, medium hardwood floors, a console sink, brown floor, a hinged shower door, a claw-foot tub and a double shower.
This is an example of a large contemporary master bathroom in Madrid with a wall-mount toilet, white walls, medium hardwood floors, a console sink, brown floor, a hinged shower door, a claw-foot tub and a double shower.

Photo of a large master bathroom in Houston with raised-panel cabinets, white cabinets, a claw-foot tub, a corner shower, beige walls, an undermount sink, brown floor, a hinged shower door, white benchtops, a niche, a double vanity, a built-in vanity and vaulted.

Ванная комната белый крупноформатный мрамор дерево накладная раковина
Inspiration for a small contemporary master bathroom with flat-panel cabinets, white cabinets, a claw-foot tub, a wall-mount toilet, white tile, ceramic tile, white walls, porcelain floors, a drop-in sink, wood benchtops, brown floor, a shower curtain, brown benchtops, a laundry, a single vanity and a freestanding vanity.
Inspiration for a small contemporary master bathroom with flat-panel cabinets, white cabinets, a claw-foot tub, a wall-mount toilet, white tile, ceramic tile, white walls, porcelain floors, a drop-in sink, wood benchtops, brown floor, a shower curtain, brown benchtops, a laundry, a single vanity and a freestanding vanity.
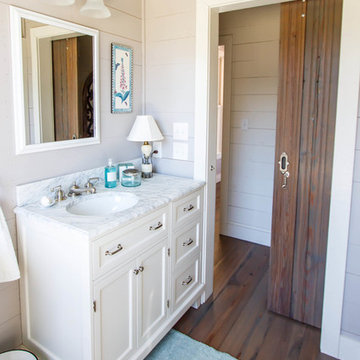
Mid-sized country 3/4 bathroom in Austin with recessed-panel cabinets, white cabinets, a claw-foot tub, a two-piece toilet, white walls, dark hardwood floors, an undermount sink, marble benchtops and brown floor.

Mid-sized mediterranean kids bathroom in Los Angeles with recessed-panel cabinets, white cabinets, a claw-foot tub, an alcove shower, a two-piece toilet, white tile, ceramic tile, white walls, terra-cotta floors, an undermount sink, engineered quartz benchtops, brown floor, a hinged shower door, white benchtops, an enclosed toilet, a single vanity and a freestanding vanity.
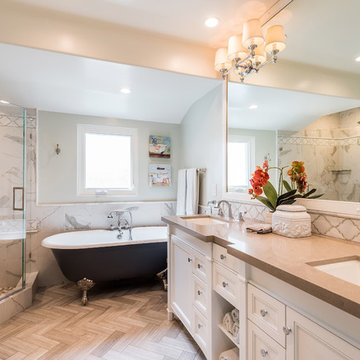
Design ideas for a traditional bathroom in Los Angeles with recessed-panel cabinets, white cabinets, a claw-foot tub, a corner shower, white tile, grey walls, an undermount sink, brown floor, a hinged shower door and beige benchtops.
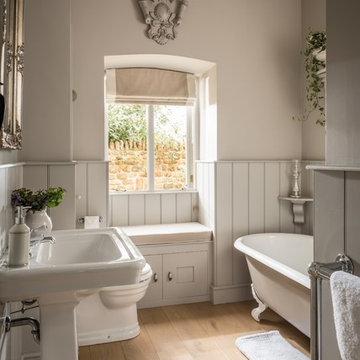
Design ideas for a mid-sized traditional 3/4 bathroom in Oxfordshire with a claw-foot tub, a one-piece toilet, grey walls, brown floor, recessed-panel cabinets, white cabinets, medium hardwood floors and a pedestal sink.
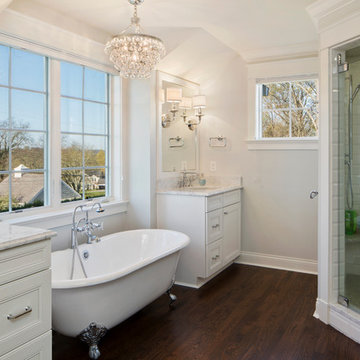
Greg Grupenhof
Design ideas for a large traditional master bathroom in Cincinnati with a claw-foot tub, recessed-panel cabinets, white cabinets, an alcove shower, white tile, stone tile, white walls, dark hardwood floors, an undermount sink, marble benchtops, brown floor and a hinged shower door.
Design ideas for a large traditional master bathroom in Cincinnati with a claw-foot tub, recessed-panel cabinets, white cabinets, an alcove shower, white tile, stone tile, white walls, dark hardwood floors, an undermount sink, marble benchtops, brown floor and a hinged shower door.
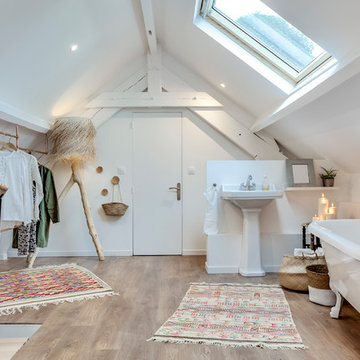
Gilles de Caevel
Design ideas for a mid-sized country 3/4 bathroom in Paris with a claw-foot tub, white walls, a pedestal sink, brown floor and light hardwood floors.
Design ideas for a mid-sized country 3/4 bathroom in Paris with a claw-foot tub, white walls, a pedestal sink, brown floor and light hardwood floors.
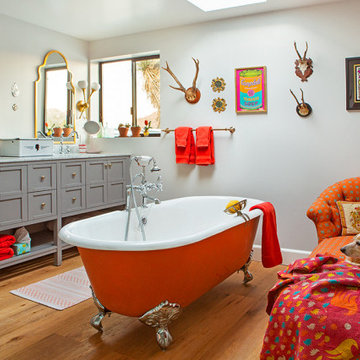
The large bathroom has a double-ended orange clawfoot tub in the center of the room, with a skylight above for stargazing. The vintage chaise longue is recovered in hand-printed fabric by Kathryn M Ireland. The grey double vanity was sourced through Houzz.com, with George Kovacs sconces from Lumens, and mid-century art from Andy Warhol and Keith Haring, interspersed with mounted antlers to keep the desert theme alive. Moroccan style mirrors add the eclectic touch to the room's decor.
Photo by Bret Gum for Flea Market Decor Magazine
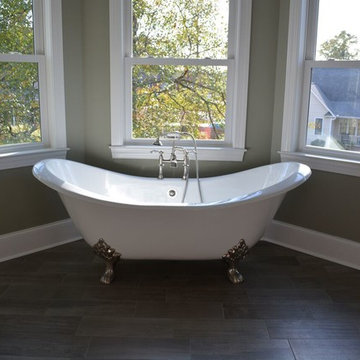
This is an example of a large traditional master bathroom in Other with a claw-foot tub, grey walls, dark hardwood floors and brown floor.
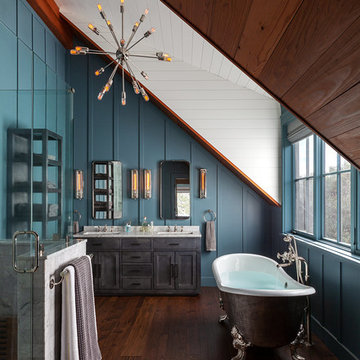
Photo of a country bathroom in San Francisco with shaker cabinets, grey cabinets, a claw-foot tub, blue walls, medium hardwood floors, an undermount sink, brown floor, a hinged shower door and white benchtops.
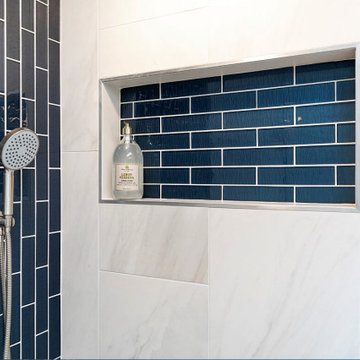
Bathroom Remodel with new lay-out.
Mid-sized transitional master wet room bathroom in Seattle with a claw-foot tub, a one-piece toilet, white tile, porcelain tile, white walls, porcelain floors, a pedestal sink, brown floor, a hinged shower door, a double vanity, a freestanding vanity and decorative wall panelling.
Mid-sized transitional master wet room bathroom in Seattle with a claw-foot tub, a one-piece toilet, white tile, porcelain tile, white walls, porcelain floors, a pedestal sink, brown floor, a hinged shower door, a double vanity, a freestanding vanity and decorative wall panelling.
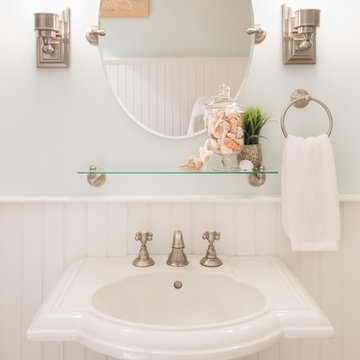
As innkeepers, Lois and Evan Evans know all about hospitality. So after buying a 1955 Cape Cod cottage whose interiors hadn’t been updated since the 1970s, they set out on a whole-house renovation, a major focus of which was the kitchen.
The goal of this renovation was to create a space that would be efficient and inviting for entertaining, as well as compatible with the home’s beach-cottage style.
Cape Associates removed the wall separating the kitchen from the dining room to create an open, airy layout. The ceilings were raised and clad in shiplap siding and highlighted with new pine beams, reflective of the cottage style of the home. New windows add a vintage look.
The designer used a whitewashed palette and traditional cabinetry to push a casual and beachy vibe, while granite countertops add a touch of elegance.
The layout was rearranged to include an island that’s roomy enough for casual meals and for guests to hang around when the owners are prepping party meals.
Placing the main sink and dishwasher in the island instead of the usual under-the-window spot was a decision made by Lois early in the planning stages. “If we have guests over, I can face everyone when I’m rinsing vegetables or washing dishes,” she says. “Otherwise, my back would be turned.”
The old avocado-hued linoleum flooring had an unexpected bonus: preserving the original oak floors, which were refinished.
The new layout includes room for the homeowners’ hutch from their previous residence, as well as an old pot-bellied stove, a family heirloom. A glass-front cabinet allows the homeowners to show off colorful dishes. Bringing the cabinet down to counter level adds more storage. Stacking the microwave, oven and warming drawer adds efficiency.
Bathroom Design Ideas with a Claw-foot Tub and Brown Floor
2