Bathroom Design Ideas with Flat-panel Cabinets and a Claw-foot Tub
Refine by:
Budget
Sort by:Popular Today
1 - 20 of 1,447 photos
Item 1 of 3

Inspiration for a country bathroom in Buckinghamshire with flat-panel cabinets, red cabinets, a claw-foot tub, green walls, dark hardwood floors, an undermount sink, brown floor, red benchtops, a single vanity, a freestanding vanity and planked wall panelling.
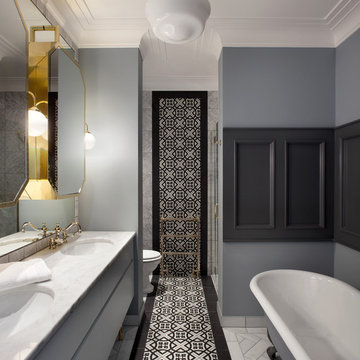
Barbara Corsico
This is an example of a transitional master bathroom in Dublin with flat-panel cabinets, grey cabinets, a claw-foot tub, black and white tile, grey walls and an undermount sink.
This is an example of a transitional master bathroom in Dublin with flat-panel cabinets, grey cabinets, a claw-foot tub, black and white tile, grey walls and an undermount sink.
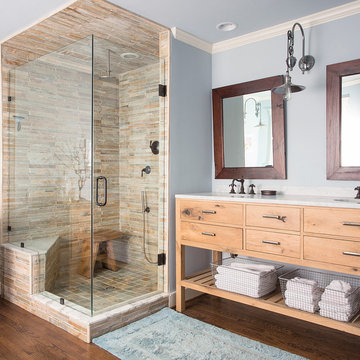
Fish Fotography
Design ideas for a country bathroom in Dallas with flat-panel cabinets, medium wood cabinets, a corner shower, beige tile, blue walls, dark hardwood floors, a claw-foot tub and a shower seat.
Design ideas for a country bathroom in Dallas with flat-panel cabinets, medium wood cabinets, a corner shower, beige tile, blue walls, dark hardwood floors, a claw-foot tub and a shower seat.
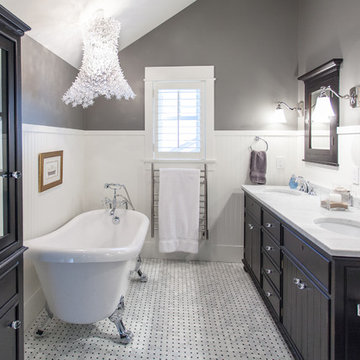
Master Ensuite bathroom
Interior Design: think design co.
Photography: David Sutherland
Inspiration for a large traditional master bathroom in Vancouver with an undermount sink, black cabinets, a claw-foot tub, white tile, white floor, flat-panel cabinets, a corner shower, grey walls, marble floors, marble benchtops and white benchtops.
Inspiration for a large traditional master bathroom in Vancouver with an undermount sink, black cabinets, a claw-foot tub, white tile, white floor, flat-panel cabinets, a corner shower, grey walls, marble floors, marble benchtops and white benchtops.

Inspiration for a small contemporary master bathroom in Other with flat-panel cabinets, beige cabinets, a claw-foot tub, a shower/bathtub combo, a wall-mount toilet, porcelain tile, grey walls, porcelain floors, grey floor, a shower curtain, a single vanity and a floating vanity.
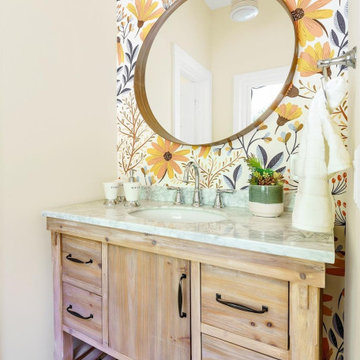
Inspiration for a mid-sized country kids bathroom in San Francisco with flat-panel cabinets, brown cabinets, a claw-foot tub, multi-coloured tile, multi-coloured walls, porcelain floors, an integrated sink, marble benchtops, multi-coloured floor, grey benchtops, an enclosed toilet, a freestanding vanity, wood and wallpaper.
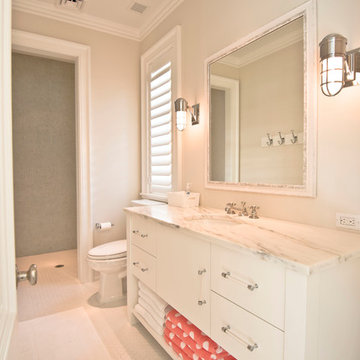
This guest bathroom exemplifies simple elegance with its Restoration Hardware industrial style lighting in polished nickel, Rohl plumbing fixtures, iridescent glass mosaic tiles in the shower and hexagonal porcelain floor tiles that run into a curbless shower. All of these luxurious appointments against the Shaker style cabinet -- designed to look and feel like a furniture piece -- and perfectly accented with coral-colored polka dot towels.
Notice the unique casing and jamb on the shower. These are milled from Corian to match the house details while providing a long lasting, water-resistant finish.
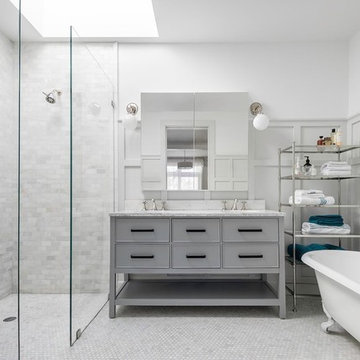
Design ideas for a transitional bathroom in New York with flat-panel cabinets, grey cabinets, a claw-foot tub, a curbless shower, gray tile, white tile, mosaic tile, white walls, mosaic tile floors, an undermount sink, white floor, an open shower and white benchtops.

Classic master bathroom
Inspiration for a mid-sized traditional master bathroom in Milwaukee with flat-panel cabinets, brown cabinets, a claw-foot tub, a corner shower, a two-piece toilet, white tile, stone tile, grey walls, mosaic tile floors, an undermount sink, engineered quartz benchtops, white floor, a hinged shower door, white benchtops, a double vanity and a built-in vanity.
Inspiration for a mid-sized traditional master bathroom in Milwaukee with flat-panel cabinets, brown cabinets, a claw-foot tub, a corner shower, a two-piece toilet, white tile, stone tile, grey walls, mosaic tile floors, an undermount sink, engineered quartz benchtops, white floor, a hinged shower door, white benchtops, a double vanity and a built-in vanity.
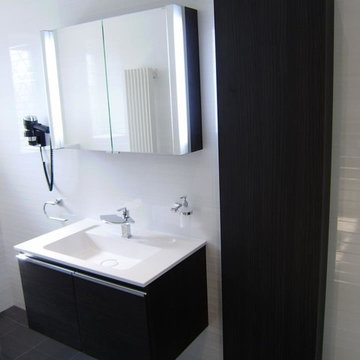
Compact En-Suite design completed by Reflections | Studio that demonstrates that even the smallest of spaces can be transformed by correct use of products. Here we specified large format white tiles to give the room the appearance of a larger area and then wall mounted fittings to show more floor space aiding to the client requirement of a feeling of more space within the room.

Inspiration for a small eclectic master bathroom in Atlanta with flat-panel cabinets, medium wood cabinets, a claw-foot tub, a corner shower, white walls, ceramic floors, an undermount sink, marble benchtops, white floor, a hinged shower door, a single vanity and a built-in vanity.

Bathroom renovation in a pre-war apartment on the Upper West Side
Photo of a mid-sized midcentury bathroom in New York with flat-panel cabinets, brown cabinets, a claw-foot tub, a one-piece toilet, white tile, ceramic tile, blue walls, ceramic floors, a console sink, marble benchtops, white floor, white benchtops, a single vanity and a freestanding vanity.
Photo of a mid-sized midcentury bathroom in New York with flat-panel cabinets, brown cabinets, a claw-foot tub, a one-piece toilet, white tile, ceramic tile, blue walls, ceramic floors, a console sink, marble benchtops, white floor, white benchtops, a single vanity and a freestanding vanity.
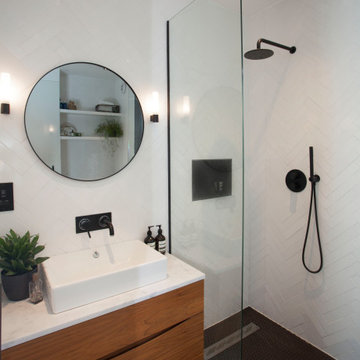
This is an example of a mid-sized modern master wet room bathroom in London with flat-panel cabinets, medium wood cabinets, a claw-foot tub, a one-piece toilet, white tile, ceramic tile, white walls, cement tiles, a console sink, marble benchtops, black floor, an open shower and white benchtops.
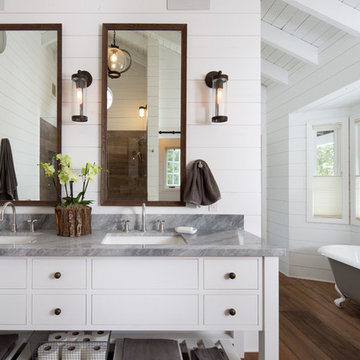
Design ideas for a country bathroom in Santa Barbara with white cabinets, a claw-foot tub, medium hardwood floors, an undermount sink, brown floor, grey benchtops and flat-panel cabinets.
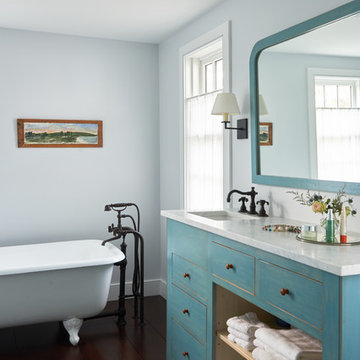
Mid-sized country master bathroom in New York with blue cabinets, a claw-foot tub, blue walls, dark hardwood floors, an undermount sink, marble benchtops, brown floor and flat-panel cabinets.
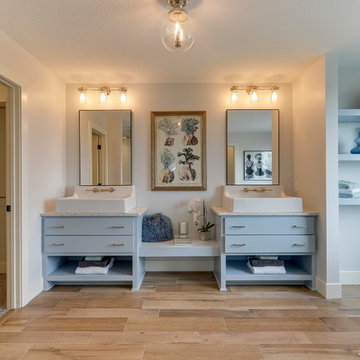
Modern Farmhouse Master Bathroom features custom cabinetry design, unique plumbing fixtures, wood-look tile flooring, and clawfoot tub.
Inspiration for a mid-sized country master bathroom in Minneapolis with blue cabinets, a claw-foot tub, an open shower, a one-piece toilet, porcelain floors, a trough sink, marble benchtops, brown floor, an open shower, flat-panel cabinets and blue walls.
Inspiration for a mid-sized country master bathroom in Minneapolis with blue cabinets, a claw-foot tub, an open shower, a one-piece toilet, porcelain floors, a trough sink, marble benchtops, brown floor, an open shower, flat-panel cabinets and blue walls.
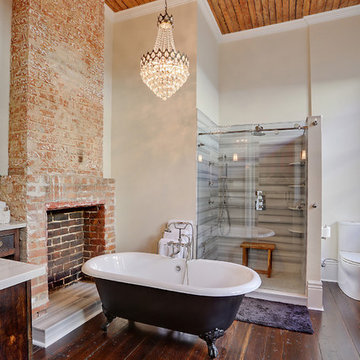
Inspiration for a mid-sized country master bathroom in New Orleans with dark wood cabinets, a claw-foot tub, flat-panel cabinets, a corner shower, a one-piece toilet, gray tile, white tile, beige walls, medium hardwood floors, engineered quartz benchtops, brown floor, a hinged shower door and white benchtops.
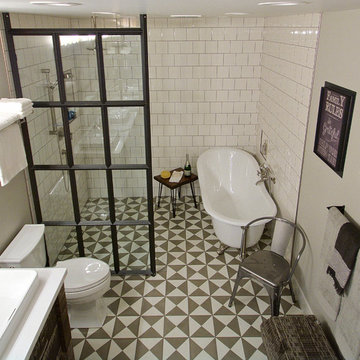
This 19th century inspired bathroom features a custom reclaimed wood vanity designed and built by Ridgecrest Designs, curbless and single slope walk in shower. The combination of reclaimed wood, cement tiles and custom made iron grill work along with its classic lines make this bathroom feel like a parlor of the 19th century.
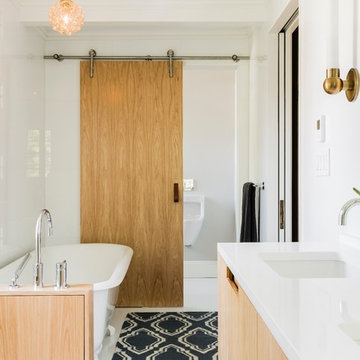
Michael J Lee
Photo of a transitional bathroom in Boston with flat-panel cabinets, light wood cabinets, a claw-foot tub, an urinal, white walls and an undermount sink.
Photo of a transitional bathroom in Boston with flat-panel cabinets, light wood cabinets, a claw-foot tub, an urinal, white walls and an undermount sink.

Bold color in a turn-of-the-century home with an odd layout, and beautiful natural light. A two-tone shower room with Kohler fixtures, and a custom walnut vanity shine against traditional hexagon floor pattern. Photography: @erinkonrathphotography Styling: Natalie Marotta Style
Bathroom Design Ideas with Flat-panel Cabinets and a Claw-foot Tub
1

