Bathroom Design Ideas with Flat-panel Cabinets and a Claw-foot Tub
Refine by:
Budget
Sort by:Popular Today
121 - 140 of 1,447 photos
Item 1 of 3
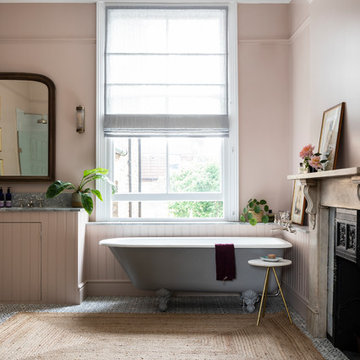
Chris Snook
This is an example of a traditional master bathroom in London with a claw-foot tub, granite benchtops, pink walls, mosaic tile floors, an undermount sink, blue floor and flat-panel cabinets.
This is an example of a traditional master bathroom in London with a claw-foot tub, granite benchtops, pink walls, mosaic tile floors, an undermount sink, blue floor and flat-panel cabinets.
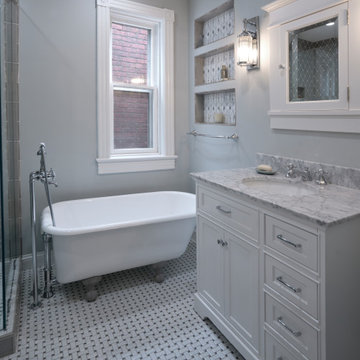
Located within a circa 1900 Victorian home in the historic Capitol Hill neighborhood of Washington DC, this elegantly renovated bathroom offers a soothing respite for guests. Features include a furniture style vanity, coordinating medicine cabinet from Rejuvenation, a custom corner shower with diamond patterned tiles, and a clawfoot tub situated under niches clad in waterjet marble and glass mosaics.
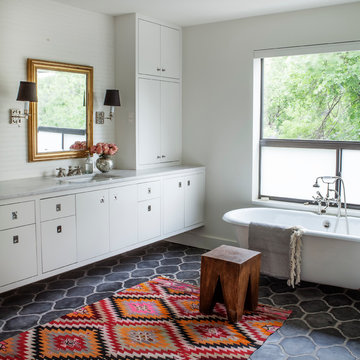
Jack Mathews
Transitional bathroom in Austin with an undermount sink, flat-panel cabinets, white cabinets, a claw-foot tub, white tile and white walls.
Transitional bathroom in Austin with an undermount sink, flat-panel cabinets, white cabinets, a claw-foot tub, white tile and white walls.
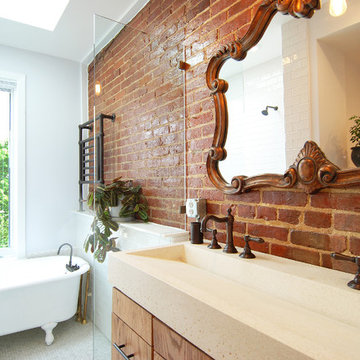
Photos by Chris Beecroft
Design ideas for a mid-sized transitional master bathroom in DC Metro with a claw-foot tub, flat-panel cabinets, medium wood cabinets, an open shower, grey walls, a trough sink and an open shower.
Design ideas for a mid-sized transitional master bathroom in DC Metro with a claw-foot tub, flat-panel cabinets, medium wood cabinets, an open shower, grey walls, a trough sink and an open shower.
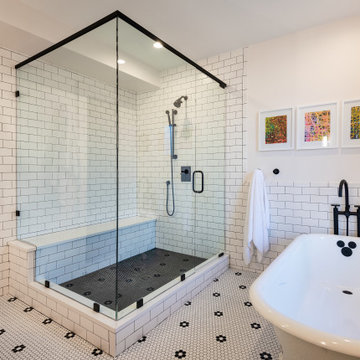
Black hex tiles on the shower floor set the space off from the main bathroom. Note the bench goes through the glass shower surround. Plumbing Fixtures from California Faucets.
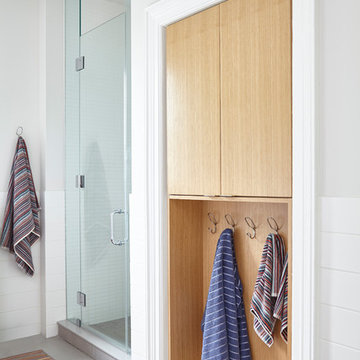
Photos by Valerie Wilcox
This is an example of a mid-sized scandinavian 3/4 bathroom in Toronto with flat-panel cabinets, light wood cabinets, an alcove shower, white tile, white walls, grey floor, a hinged shower door, a claw-foot tub, ceramic tile, ceramic floors and a wall-mount sink.
This is an example of a mid-sized scandinavian 3/4 bathroom in Toronto with flat-panel cabinets, light wood cabinets, an alcove shower, white tile, white walls, grey floor, a hinged shower door, a claw-foot tub, ceramic tile, ceramic floors and a wall-mount sink.
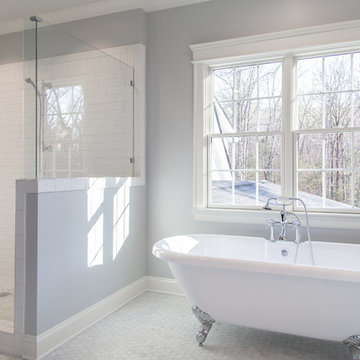
serena apostal
This is an example of a mid-sized traditional master bathroom in Charlotte with flat-panel cabinets, grey cabinets, a claw-foot tub, a bidet, white tile, marble, grey walls, marble floors, an undermount sink, marble benchtops, a corner shower, white floor and a hinged shower door.
This is an example of a mid-sized traditional master bathroom in Charlotte with flat-panel cabinets, grey cabinets, a claw-foot tub, a bidet, white tile, marble, grey walls, marble floors, an undermount sink, marble benchtops, a corner shower, white floor and a hinged shower door.
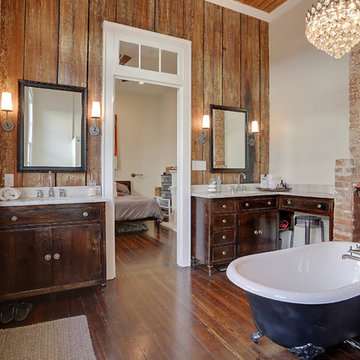
Photo of a mid-sized country master bathroom in New Orleans with dark wood cabinets, a claw-foot tub, flat-panel cabinets, brown tile, beige walls, medium hardwood floors, an undermount sink, engineered quartz benchtops, brown floor and white benchtops.
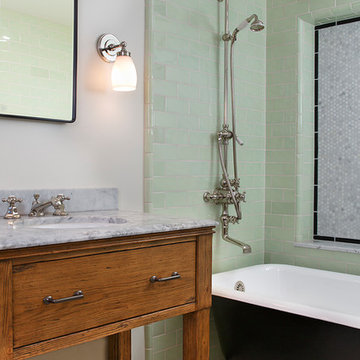
Martinkovic Milford Architects - Eric Rorer Photography
Photo of a traditional bathroom in San Francisco with an undermount sink, medium wood cabinets, a claw-foot tub, a shower/bathtub combo, green tile, subway tile, flat-panel cabinets and grey benchtops.
Photo of a traditional bathroom in San Francisco with an undermount sink, medium wood cabinets, a claw-foot tub, a shower/bathtub combo, green tile, subway tile, flat-panel cabinets and grey benchtops.
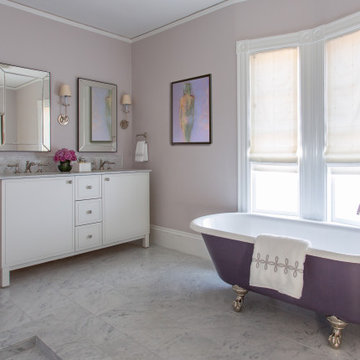
Design ideas for a transitional master bathroom in Boston with white cabinets, a claw-foot tub, purple walls, an undermount sink, grey floor, grey benchtops and flat-panel cabinets.
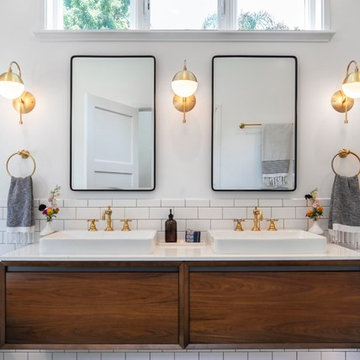
Paul Vu
Photo of a mid-sized transitional master bathroom in Los Angeles with flat-panel cabinets, dark wood cabinets, a claw-foot tub, an alcove shower, a two-piece toilet, white tile, ceramic tile, white walls, mosaic tile floors, a vessel sink, engineered quartz benchtops, black floor, a hinged shower door and white benchtops.
Photo of a mid-sized transitional master bathroom in Los Angeles with flat-panel cabinets, dark wood cabinets, a claw-foot tub, an alcove shower, a two-piece toilet, white tile, ceramic tile, white walls, mosaic tile floors, a vessel sink, engineered quartz benchtops, black floor, a hinged shower door and white benchtops.

Bold color in a turn-of-the-century home with an odd layout, and beautiful natural light. A two-tone shower room with Kohler fixtures, and a custom walnut vanity shine against traditional hexagon floor pattern. Photography: @erinkonrathphotography Styling: Natalie Marotta Style
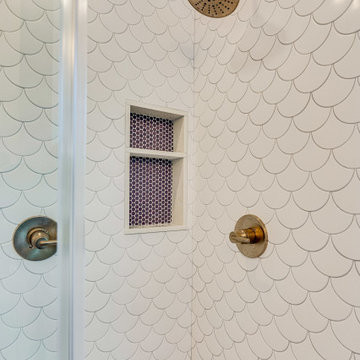
Designed by Marc Jean-Michel of Reico Kitchen & Bath in Bethesda MD, this converted bedroom remodeled as transitional style inspired primary bathroom features Ultracraft Cabinetry in the Piper door style with Raw Cotton finish. The bathroom vanity are MSI Q Quartz in the color Shell White.
The bathroom also features products not supplied by Reico but considered during the design process. The products include Loft Lilac 3/4” Penny Round Glass Tile, Pergola Wood White 12.5” Hexagon Matte Porcelain Tile and Highwater Blanco Fishscale Matte 2x5 Ceramic Tile from Tile Bar; Kohler sinks and medicine cabinets; Delta plumbing fixtures and cabinet hardware in Champagne Bronze; and a Duchess Acrylic Double Slipper Clawfoot Tub painted Plum Luck from Restoria Bathtub.
“Our new primary bathroom is a dream come true. Marc at Reico was a huge help in laying out the vanities, as the design is a unique corner shape. He used his immense knowledge to help space the drawers and cabinets and helped me visualize the final product throughout the design phase,” said the client. “We brought our tile samples to our appointment and took time to evaluate all potential finishes before making selections. Marc was a huge help through the entire process. Our bathroom is a perfect retreat and we love it. Big thanks to Reico!”
Photos courtesy of BTW Images LLC.
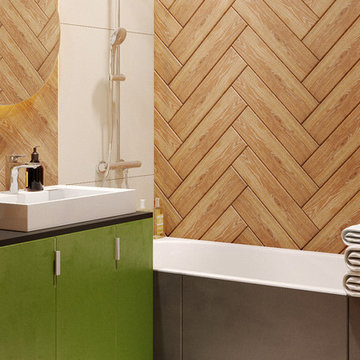
В ванной комнате использована светлая отделка стен, чтобы максимально расширить пространство, также для выделения зоны ванной и раковины используется укладка шеврон плиткой под дерево. Зеркало с подсветкой включается от сенсора. За дверцами напольного шкафа прячется стиральная машина для этого на тумбе используется накладная раковина с боковым сливом. В отделке ванной для доступа к канализации и сливу-переливу сделана одна центральная плитка посередине ванны.
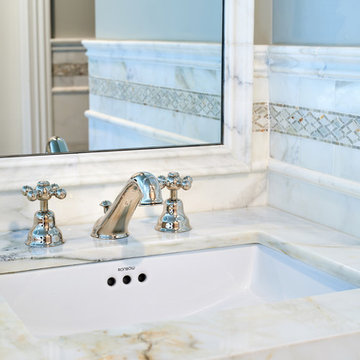
Victor Wahby
Inspiration for a large traditional master bathroom in New York with flat-panel cabinets, a claw-foot tub, a corner shower, a two-piece toilet, white tile, stone tile, grey walls, marble floors, an undermount sink and marble benchtops.
Inspiration for a large traditional master bathroom in New York with flat-panel cabinets, a claw-foot tub, a corner shower, a two-piece toilet, white tile, stone tile, grey walls, marble floors, an undermount sink and marble benchtops.
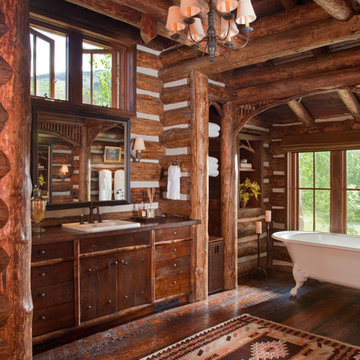
This is an example of a large country master bathroom in Other with dark wood cabinets, a claw-foot tub, brown walls, dark hardwood floors, a drop-in sink, wood benchtops, brown floor and flat-panel cabinets.
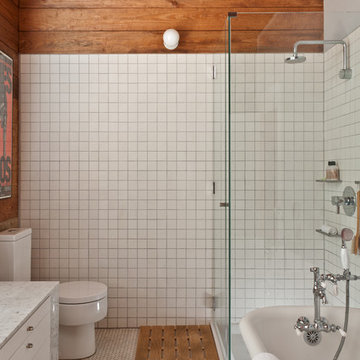
Tomas Segura
Small contemporary master bathroom in Austin with flat-panel cabinets, white cabinets, marble benchtops, a claw-foot tub, a corner shower, a one-piece toilet, white tile, ceramic tile and mosaic tile floors.
Small contemporary master bathroom in Austin with flat-panel cabinets, white cabinets, marble benchtops, a claw-foot tub, a corner shower, a one-piece toilet, white tile, ceramic tile and mosaic tile floors.
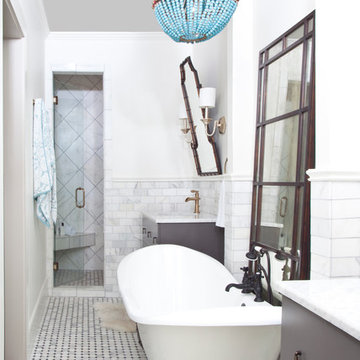
COUTURE HOUSE INTERIORS, CHRISTINA WEDGE PHOTOGRAPHY
Small traditional master bathroom in Atlanta with an undermount sink, flat-panel cabinets, grey cabinets, marble benchtops, a claw-foot tub, a two-piece toilet, white tile, stone tile, white walls and marble floors.
Small traditional master bathroom in Atlanta with an undermount sink, flat-panel cabinets, grey cabinets, marble benchtops, a claw-foot tub, a two-piece toilet, white tile, stone tile, white walls and marble floors.
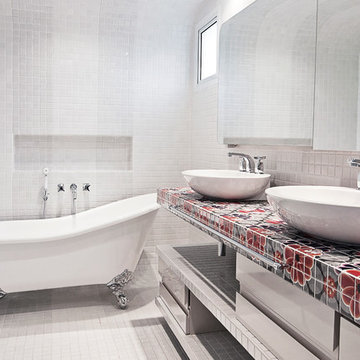
Designed by We Bossa
Inspiration for a transitional bathroom in Miami with flat-panel cabinets, white cabinets, a claw-foot tub, multi-coloured tile, a vessel sink and tile benchtops.
Inspiration for a transitional bathroom in Miami with flat-panel cabinets, white cabinets, a claw-foot tub, multi-coloured tile, a vessel sink and tile benchtops.
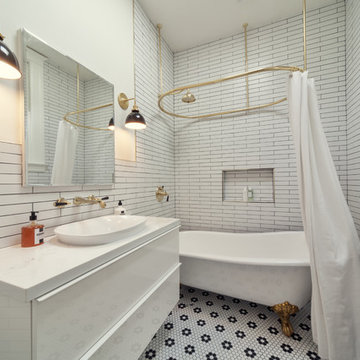
Designer: Ashley Roi Jenkins Design
http://arjdesign.com/
Photography: Christopher Pike
Bathroom Design Ideas with Flat-panel Cabinets and a Claw-foot Tub
7

