Bathroom Design Ideas with a Claw-foot Tub and Green Walls
Refine by:
Budget
Sort by:Popular Today
101 - 120 of 770 photos
Item 1 of 3
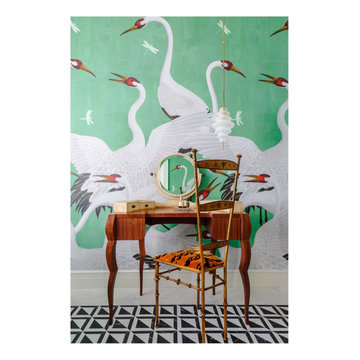
A modern graphic B&W marble anchors the primary bedroom’s en suite bathroom. Gucci heron wallpaper wrap the walls and a vintage vanity table of Macasser Ebony sits adjacent to the new cantilever vanity sinks. A custom colored claw foot tub sits below the window.
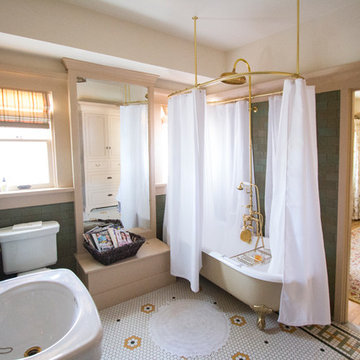
Guest Bath w/ a clawfoot tub, Kohler Bancroft Pedestal Sinks, Craftsman Mirrored Medicine cabinets, period sconces, Malibu Tile Company wall tile in Copper, and a custom keystones floor from DalTile
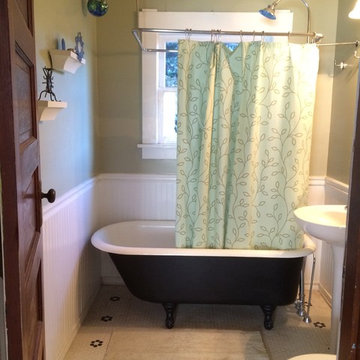
Val Sporleder
Photo of a small arts and crafts bathroom in Seattle with a claw-foot tub, a two-piece toilet, white tile, ceramic tile, green walls, ceramic floors and a pedestal sink.
Photo of a small arts and crafts bathroom in Seattle with a claw-foot tub, a two-piece toilet, white tile, ceramic tile, green walls, ceramic floors and a pedestal sink.
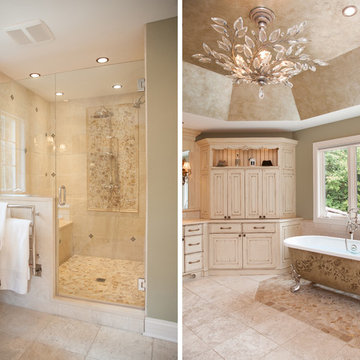
Miller + Miller Real Estate |
This Naperville luxury home for sale features an elegant en suite master bathroom with claw foot tub, glass shower for two including bench and upscale Lefroy-Brooks fixtures. Heated bathroom stone floor and towel rack. Two finished walk-in closets including a “mini” office and all new closet cabinetry. High-end master bathroom en suite finishes include unique lighting fixtures from Fine Art Lamps, claw-foot tub and European classic plumbing fixtures by Lefroy Brooks.
Photographed by MILLER+MILLER Architectural Photography
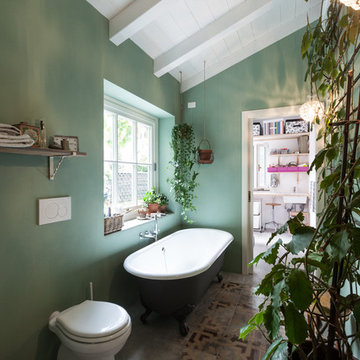
Country master bathroom in Other with a claw-foot tub, a one-piece toilet and green walls.
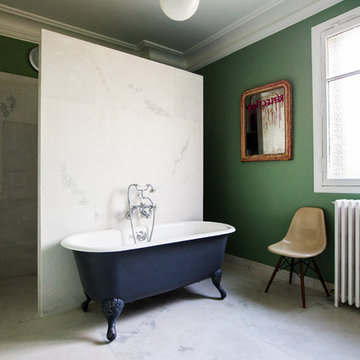
©Stylianos Papardelas.
Tout le contenu de ce profil 2designarchitecture, textes et images, sont tous droits réservés
Inspiration for a large contemporary master bathroom in Paris with a claw-foot tub, a curbless shower, white tile and green walls.
Inspiration for a large contemporary master bathroom in Paris with a claw-foot tub, a curbless shower, white tile and green walls.

This classic vintage bathroom has it all. Claw-foot tub, mosaic black and white hexagon marble tile, glass shower and custom vanity.
Photo of a small traditional master bathroom in Los Angeles with furniture-like cabinets, white cabinets, a claw-foot tub, a curbless shower, a one-piece toilet, green tile, green walls, marble floors, a drop-in sink, marble benchtops, multi-coloured floor, a hinged shower door, white benchtops, a single vanity, a freestanding vanity and decorative wall panelling.
Photo of a small traditional master bathroom in Los Angeles with furniture-like cabinets, white cabinets, a claw-foot tub, a curbless shower, a one-piece toilet, green tile, green walls, marble floors, a drop-in sink, marble benchtops, multi-coloured floor, a hinged shower door, white benchtops, a single vanity, a freestanding vanity and decorative wall panelling.
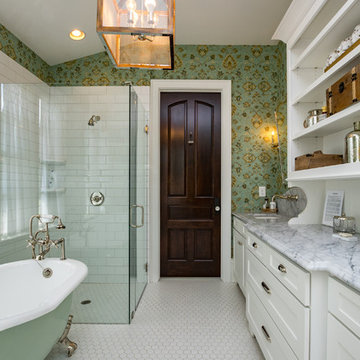
This is an example of a country bathroom in Nashville with recessed-panel cabinets, white cabinets, a claw-foot tub, a curbless shower, white tile, subway tile, green walls, mosaic tile floors, an undermount sink, white floor, a hinged shower door and grey benchtops.
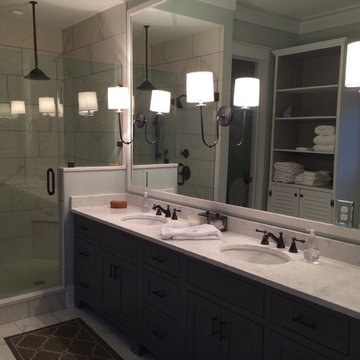
This is an example of a mid-sized traditional master bathroom in Atlanta with open cabinets, white cabinets, a claw-foot tub, an alcove shower, a one-piece toilet, white tile, gray tile, green walls, an undermount sink, marble, ceramic floors and soapstone benchtops.
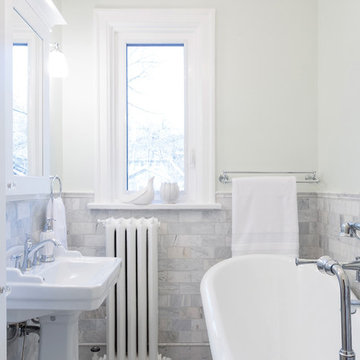
The homeowners wanted the main floor bathroom renovation to mimic the 1930's esthetic of the rest of the home but with a fresh perspective.
The centre piece is a classic cast iron claw foot tub. A pedestal sink was chosen for its small footprint and design simplicity. Polished chrome plumbing fixtures were selected for their timeless appeal.
Cove moldings are simple yet elegant while the shapely glass knobs on the cabinets add a hint of glamour. A contrasting simple black chandelier draws the eye upward to appreciate the nine foot ceiling.
Modern touches included adding dimmer switches and a heated floor, achieving the overall classic environment with a fresh new twist.
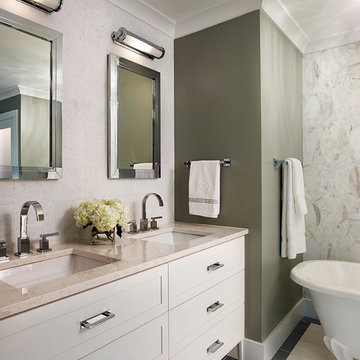
Art Deco chrome medicine cabinets and light fixtures transition to more contemporary rectilinear faucets and cabinetry. Photograph © Jeffrey Totaro.
Design ideas for a transitional master bathroom in Philadelphia with white cabinets, a claw-foot tub, green walls, an undermount sink, engineered quartz benchtops, white tile, furniture-like cabinets, porcelain floors and beige floor.
Design ideas for a transitional master bathroom in Philadelphia with white cabinets, a claw-foot tub, green walls, an undermount sink, engineered quartz benchtops, white tile, furniture-like cabinets, porcelain floors and beige floor.

This is an example of a small eclectic master bathroom in Yekaterinburg with beaded inset cabinets, white cabinets, a claw-foot tub, a shower/bathtub combo, white tile, ceramic tile, green walls, ceramic floors, a drop-in sink, white floor, a shower curtain, white benchtops, a single vanity, a freestanding vanity, exposed beam and wallpaper.
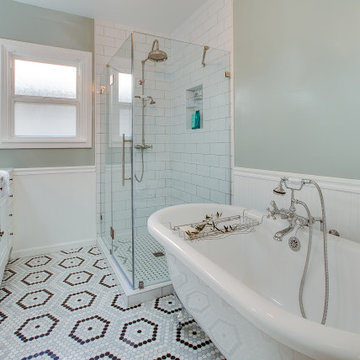
This classic vintage bathroom has it all. Claw-foot tub, mosaic black and white hexagon marble tile, glass shower and custom vanity.
This is an example of a small traditional master bathroom in Los Angeles with furniture-like cabinets, white cabinets, a claw-foot tub, a curbless shower, a one-piece toilet, green tile, green walls, marble floors, a drop-in sink, marble benchtops, multi-coloured floor, a hinged shower door, white benchtops, a single vanity, a freestanding vanity and decorative wall panelling.
This is an example of a small traditional master bathroom in Los Angeles with furniture-like cabinets, white cabinets, a claw-foot tub, a curbless shower, a one-piece toilet, green tile, green walls, marble floors, a drop-in sink, marble benchtops, multi-coloured floor, a hinged shower door, white benchtops, a single vanity, a freestanding vanity and decorative wall panelling.
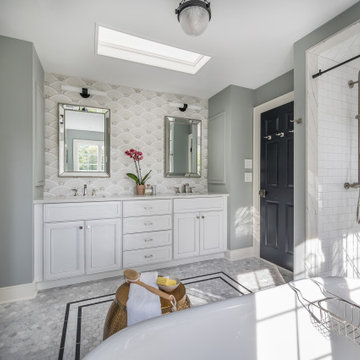
This primary en suite bath by Galaxy Building features a deep soaking tub, large shower, toilet compartment, custom vanity, skylight and tiled wall/backsplash. In House Photography
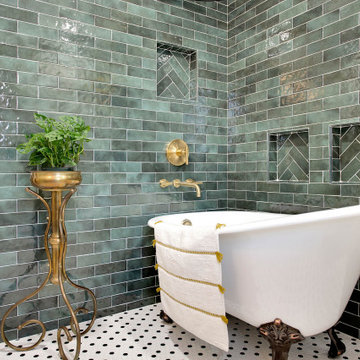
Design ideas for a mid-sized midcentury bathroom in Tampa with flat-panel cabinets, brown cabinets, a claw-foot tub, a shower/bathtub combo, green tile, ceramic tile, green walls, an undermount sink, quartzite benchtops, white floor, white benchtops, a niche, a single vanity and a built-in vanity.
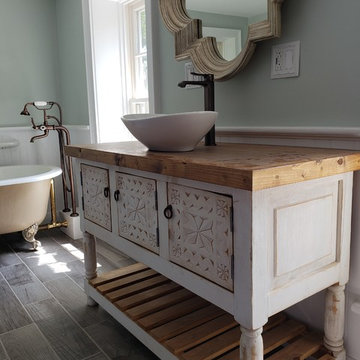
This is part of an ongoing whole home renovation on a 1700's home.
Mid-sized country kids bathroom in Other with a claw-foot tub, a corner shower, a two-piece toilet, green walls, ceramic floors, a vessel sink, grey floor and a hinged shower door.
Mid-sized country kids bathroom in Other with a claw-foot tub, a corner shower, a two-piece toilet, green walls, ceramic floors, a vessel sink, grey floor and a hinged shower door.
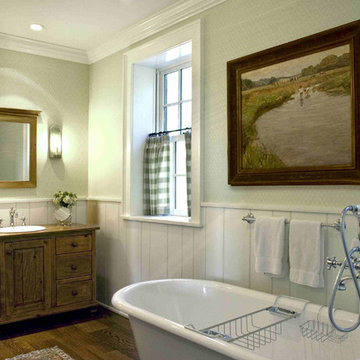
Master Bath with restored antique Clawfoot Tub in Chester County Farmhouse. Bathroom has a reclaimed wood chest converted to functioning sink vanity.
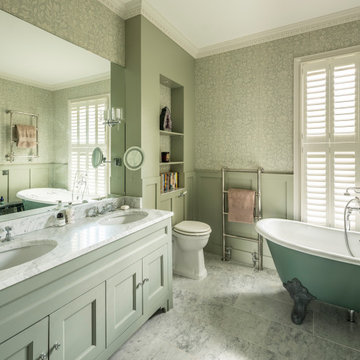
Tradtional style bathroom with panelled walls and wallpaper. A roll top bath and marble vanity unit for an elegant and timeless style. Part of a four storey house renovation in London by Gemma Dudgeon Interiors
See more of this project on my website portfolio
https://www.gemmadudgeon.com
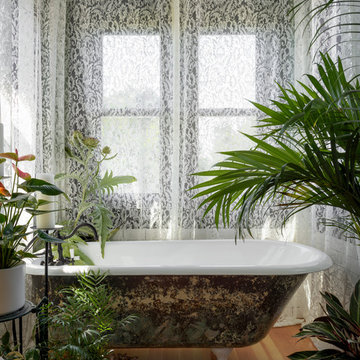
Aaron Leitz
Photo of a small traditional master bathroom in Seattle with a claw-foot tub, white tile, ceramic tile, green walls, medium hardwood floors and brown floor.
Photo of a small traditional master bathroom in Seattle with a claw-foot tub, white tile, ceramic tile, green walls, medium hardwood floors and brown floor.
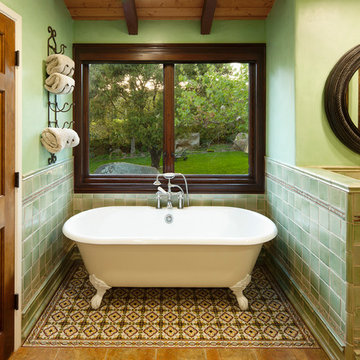
Photo by: Jim Bartsch
This Houzz project features the wide array of bathroom projects that Allen Construction has built and, where noted, designed over the years.
Allen Kitchen & Bath - the company's design-build division - works with clients to design the kitchen of their dreams within a tightly controlled budget. We’re there for you every step of the way, from initial sketches through welcoming you into your newly upgraded space. Combining both design and construction experts on one team helps us to minimize both budget and timelines for our clients. And our six phase design process is just one part of why we consistently earn rave reviews year after year.
Learn more about our process and design team at: http://design.buildallen.com
Bathroom Design Ideas with a Claw-foot Tub and Green Walls
6