Bathroom Design Ideas with a Claw-foot Tub and Marble Benchtops
Refine by:
Budget
Sort by:Popular Today
1 - 20 of 3,328 photos
Item 1 of 3
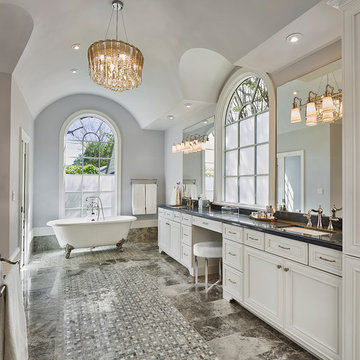
Design ideas for a large transitional master bathroom in Dallas with recessed-panel cabinets, white cabinets, a claw-foot tub, grey walls, an undermount sink, multi-coloured floor, mosaic tile floors and marble benchtops.

Bronze Green family bathroom with dark rusty red slipper bath, marble herringbone tiles, cast iron fireplace, oak vanity sink, walk-in shower and bronze green tiles, vintage lighting and a lot of art and antiques objects!

Photo of a large traditional master bathroom in New York with glass-front cabinets, brown cabinets, a claw-foot tub, an alcove shower, a one-piece toilet, white tile, ceramic tile, beige walls, porcelain floors, an undermount sink, marble benchtops, white floor, a hinged shower door, white benchtops, an enclosed toilet, a double vanity and a built-in vanity.

The primary suite bathroom is all about texture. Handmade glazed terra-cotta tile, enameled tub, marble vanity, teak details and oak sills. Black hardware adds contrast. The use of classic elements in a modern way feels fresh and comfortable.

This classic vintage bathroom has it all. Claw-foot tub, mosaic black and white hexagon marble tile, glass shower and custom vanity.
Design ideas for a small traditional master bathroom in Los Angeles with white cabinets, a claw-foot tub, a curbless shower, a one-piece toilet, green tile, green walls, marble floors, a drop-in sink, marble benchtops, multi-coloured floor, a hinged shower door, white benchtops, a single vanity, decorative wall panelling, a built-in vanity and recessed-panel cabinets.
Design ideas for a small traditional master bathroom in Los Angeles with white cabinets, a claw-foot tub, a curbless shower, a one-piece toilet, green tile, green walls, marble floors, a drop-in sink, marble benchtops, multi-coloured floor, a hinged shower door, white benchtops, a single vanity, decorative wall panelling, a built-in vanity and recessed-panel cabinets.
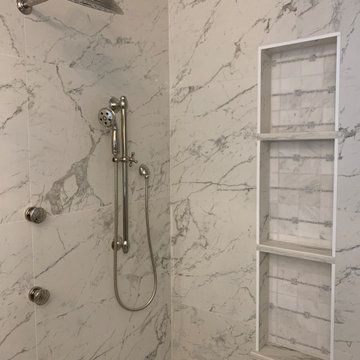
Design ideas for a mid-sized transitional master bathroom in Indianapolis with shaker cabinets, white cabinets, a claw-foot tub, a curbless shower, a one-piece toilet, blue walls, porcelain floors, an undermount sink, marble benchtops, multi-coloured floor, a hinged shower door, multi-coloured benchtops, a laundry, a double vanity, a built-in vanity, vaulted and wallpaper.
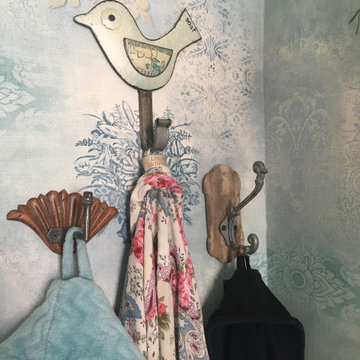
Design ideas for a small traditional 3/4 bathroom in Denver with shaker cabinets, white cabinets, a claw-foot tub, a two-piece toilet, green walls, porcelain floors, an undermount sink, marble benchtops, white floor, white benchtops, a single vanity, a freestanding vanity and wallpaper.
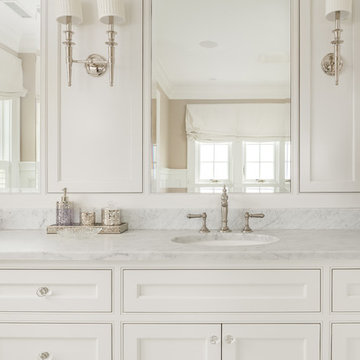
This luxury home was designed to specific specs for our client. Every detail was meticulously planned and designed with aesthetics and functionality in mind. Features walk-in custom shower with glass wall, a claw foot tub, wainscoting, crown molding, and marble counter tops with contrasting cabinetry.
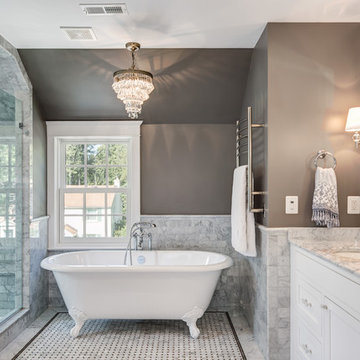
Mid-sized traditional master bathroom in DC Metro with shaker cabinets, white cabinets, a claw-foot tub, gray tile, marble, brown walls, marble floors, an undermount sink, marble benchtops, grey floor, grey benchtops, a corner shower and a hinged shower door.
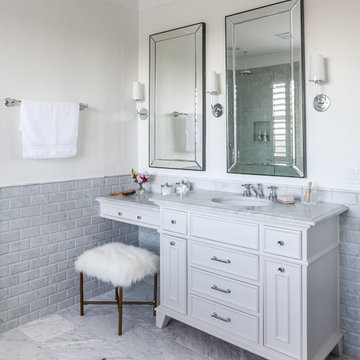
Sarah Natsumi
Inspiration for a large traditional master bathroom in Austin with furniture-like cabinets, grey cabinets, a claw-foot tub, a corner shower, gray tile, marble, white walls, marble floors, an undermount sink, marble benchtops, grey floor and a hinged shower door.
Inspiration for a large traditional master bathroom in Austin with furniture-like cabinets, grey cabinets, a claw-foot tub, a corner shower, gray tile, marble, white walls, marble floors, an undermount sink, marble benchtops, grey floor and a hinged shower door.
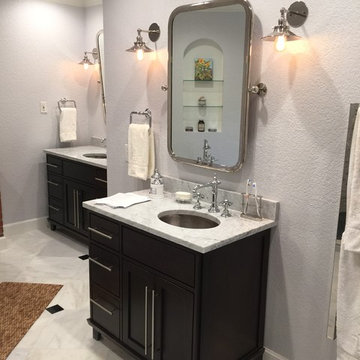
This is an example of a mid-sized transitional kids bathroom in Orange County with shaker cabinets, dark wood cabinets, an undermount sink, marble benchtops, a claw-foot tub, an alcove shower, a one-piece toilet, grey walls, marble floors and white floor.
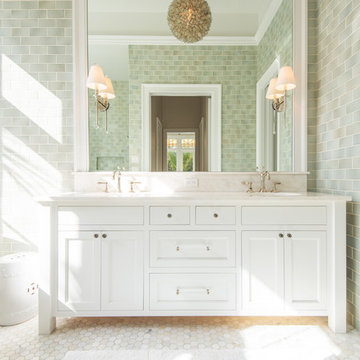
This master bathroom is elegant and rich. The materials used are all premium materials yet they are not boastful, creating a true old world quality. The sea-foam colored hand made and glazed wall tiles are meticulously placed to create straight lines despite the abnormal shapes. The Restoration Hardware sconces and orb chandelier both complement and contrast the traditional style of the furniture vanity, Rohl plumbing fixtures and claw foot tub.
Design solutions include selecting mosaic hexagonal Calcutta gold floor tile as the perfect complement to the horizontal and linear look of the wall tile. As well, the crown molding is set at the elevation of the shower soffit and top of the window casing (not seen here) to provide a purposeful termination of the tile. Notice the full tiles at the top and bottom of the wall, small details such as this are what really brings the architect's intention to full expression with our projects.
Beautifully appointed custom home near Venice Beach, FL. Designed with the south Florida cottage style that is prevalent in Naples. Every part of this home is detailed to show off the work of the craftsmen that created it.
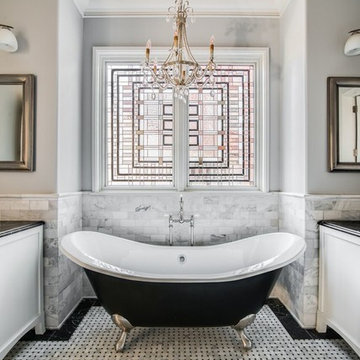
This is an example of a mid-sized traditional master bathroom in Charlotte with white cabinets, a claw-foot tub, black and white tile, white tile, grey walls, mosaic tile floors, a one-piece toilet, a vessel sink, marble benchtops, recessed-panel cabinets and multi-coloured floor.
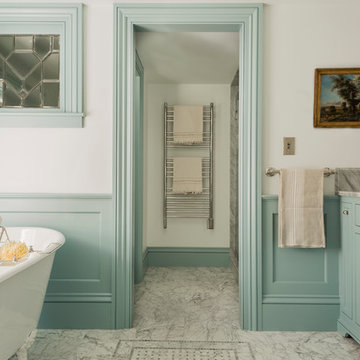
Photography by Michael J. Lee
Traditional master bathroom in Boston with an undermount sink, recessed-panel cabinets, blue cabinets, marble benchtops, a claw-foot tub, an alcove shower, gray tile, stone tile, white walls and marble floors.
Traditional master bathroom in Boston with an undermount sink, recessed-panel cabinets, blue cabinets, marble benchtops, a claw-foot tub, an alcove shower, gray tile, stone tile, white walls and marble floors.
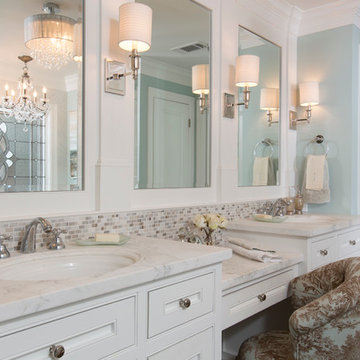
Felix Sanchez (www.felixsanchez.com)
Inspiration for an expansive traditional master bathroom in Houston with an undermount sink, white cabinets, mosaic tile, blue walls, dark hardwood floors, beige tile, gray tile, marble benchtops, brown floor, white benchtops, recessed-panel cabinets, a claw-foot tub, a double vanity and a built-in vanity.
Inspiration for an expansive traditional master bathroom in Houston with an undermount sink, white cabinets, mosaic tile, blue walls, dark hardwood floors, beige tile, gray tile, marble benchtops, brown floor, white benchtops, recessed-panel cabinets, a claw-foot tub, a double vanity and a built-in vanity.
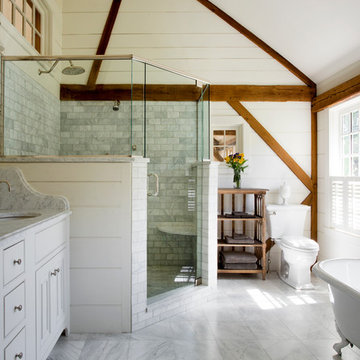
The beautiful, old barn on this Topsfield estate was at risk of being demolished. Before approaching Mathew Cummings, the homeowner had met with several architects about the structure, and they had all told her that it needed to be torn down. Thankfully, for the sake of the barn and the owner, Cummings Architects has a long and distinguished history of preserving some of the oldest timber framed homes and barns in the U.S.
Once the homeowner realized that the barn was not only salvageable, but could be transformed into a new living space that was as utilitarian as it was stunning, the design ideas began flowing fast. In the end, the design came together in a way that met all the family’s needs with all the warmth and style you’d expect in such a venerable, old building.
On the ground level of this 200-year old structure, a garage offers ample room for three cars, including one loaded up with kids and groceries. Just off the garage is the mudroom – a large but quaint space with an exposed wood ceiling, custom-built seat with period detailing, and a powder room. The vanity in the powder room features a vanity that was built using salvaged wood and reclaimed bluestone sourced right on the property.
Original, exposed timbers frame an expansive, two-story family room that leads, through classic French doors, to a new deck adjacent to the large, open backyard. On the second floor, salvaged barn doors lead to the master suite which features a bright bedroom and bath as well as a custom walk-in closet with his and hers areas separated by a black walnut island. In the master bath, hand-beaded boards surround a claw-foot tub, the perfect place to relax after a long day.
In addition, the newly restored and renovated barn features a mid-level exercise studio and a children’s playroom that connects to the main house.
From a derelict relic that was slated for demolition to a warmly inviting and beautifully utilitarian living space, this barn has undergone an almost magical transformation to become a beautiful addition and asset to this stately home.
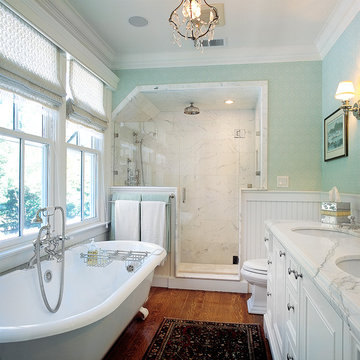
This is an example of a traditional bathroom in San Francisco with a claw-foot tub, marble benchtops and marble.
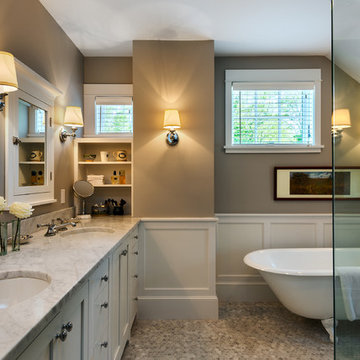
photography by Rob Karosis
Beach style bathroom in Portland Maine with a claw-foot tub and marble benchtops.
Beach style bathroom in Portland Maine with a claw-foot tub and marble benchtops.
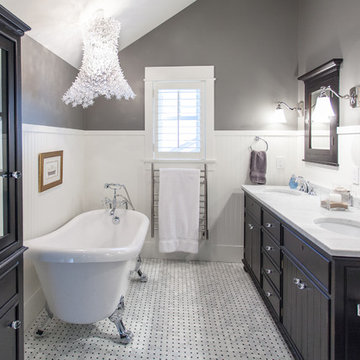
Master Ensuite bathroom
Interior Design: think design co.
Photography: David Sutherland
Inspiration for a large traditional master bathroom in Vancouver with an undermount sink, black cabinets, a claw-foot tub, white tile, white floor, flat-panel cabinets, a corner shower, grey walls, marble floors, marble benchtops and white benchtops.
Inspiration for a large traditional master bathroom in Vancouver with an undermount sink, black cabinets, a claw-foot tub, white tile, white floor, flat-panel cabinets, a corner shower, grey walls, marble floors, marble benchtops and white benchtops.

Guest Bathroom on Main Floor is authentic to the whimsical historical home. A freestanding tub with a retrofitted vanity custom designed from an antique dresser exudes character. The rich marble mosaic floor and countertop with shaped backsplash, brass fixtures and the lovely wallpaper design add to the beauty. the original shower was eliminated. A vintage chandelier and elegant sconces enhance the formality.
Bathroom Design Ideas with a Claw-foot Tub and Marble Benchtops
1

