Bathroom Design Ideas with a Claw-foot Tub and Multi-Coloured Floor
Refine by:
Budget
Sort by:Popular Today
201 - 220 of 994 photos
Item 1 of 3
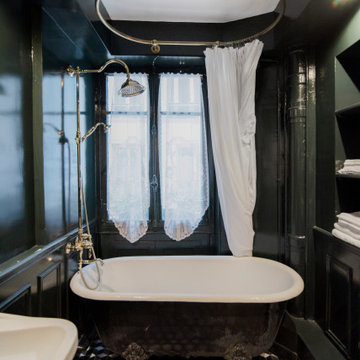
This is an example of a small transitional master bathroom in Paris with black cabinets, a claw-foot tub, a shower/bathtub combo, black walls, cement tiles, multi-coloured floor, a shower curtain, black benchtops and a single vanity.
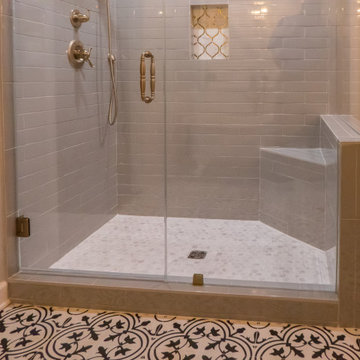
This master bath was transformed into a masterpiece. The shower was made larger. The vanities are shaker style, stained brown. The counter tops is Brunello quartz. The round mirrors against a darker accent wall make the whole room pop. The white claw foot tub is a standout against the patterned floor. We enclosed the toilet room in Satin glass with a brushed bronze handle.The pluming fixtures are champagne bronze
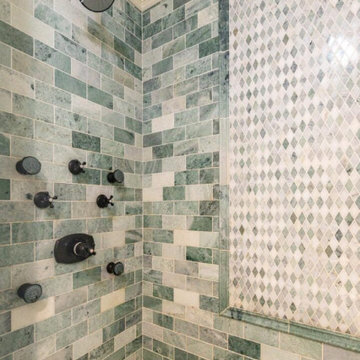
A stunning whole house renovation of a historic Georgian colonial, that included a marble master bath, quarter sawn white oak library, extensive alterations to floor plan, custom alder wine cellar, large gourmet kitchen with professional series appliances and exquisite custom detailed trim through out.
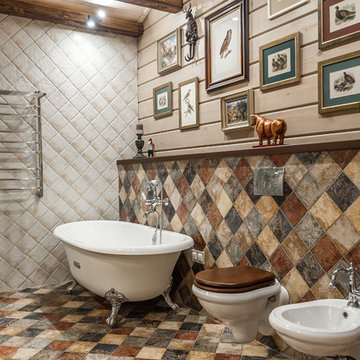
Ванная комната кантри. Сантехника, Roca, Kerasan. Ванна на лапах, подвесной унитаз, биде, цветной кафель, картины, балки.
Photo of a mid-sized country master wet room bathroom in Other with a claw-foot tub, a wall-mount toilet, multi-coloured tile, multi-coloured walls, ceramic floors, an integrated sink, solid surface benchtops, multi-coloured floor, a sliding shower screen, beige benchtops, porcelain tile, exposed beam and wood walls.
Photo of a mid-sized country master wet room bathroom in Other with a claw-foot tub, a wall-mount toilet, multi-coloured tile, multi-coloured walls, ceramic floors, an integrated sink, solid surface benchtops, multi-coloured floor, a sliding shower screen, beige benchtops, porcelain tile, exposed beam and wood walls.
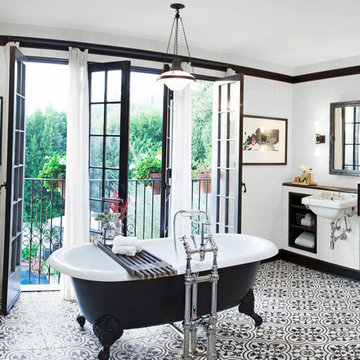
Into all of this, our cement floor tiles in our Cluny pattern fit in perfectly with their crisp black and white palette Doherty selected for the room and serve as a strong counterpoint to the white subway tiles that line the walls. It also provides a bit of softness to the space with its more curvilinear design, offsetting some of the harder edges found. It’s another inspired project and a testament to the fabulous versatility of Granada Tile. Interior Design: Deirdre Doherty / Cement tiles: Granada Tile / Photograph: Ryan Phillips
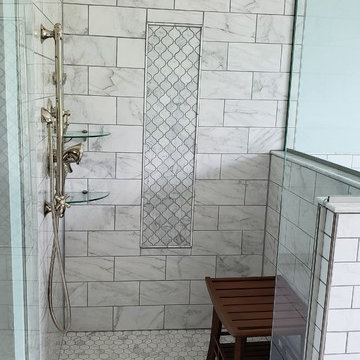
Claw foot soaking tub with Delta Cassidy floor mounted faucet with hand held wand, glass enclosed stand up shower with Delta Cassidy shower rain head, wand & body jets, JSI Dover shaker style vanity, radiant floor heat with smart thermostat. Crystal & chrome light fixtures, 12x24 Carrara Marble porcelain floor tile, 3x6 carrara marble porcelain wall tile, 6x12 carrara marble porcelain shower wall tile, Genuine marble arabesque accent tile, carrara marble hexagon porcelain shower floor. two piece Kohler toilet,
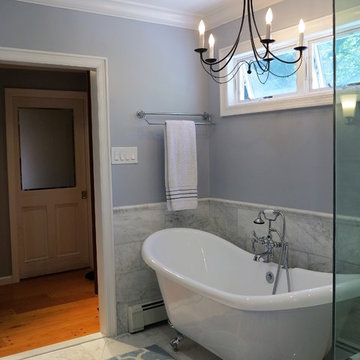
Master Bathroom renovation in rural central NJ
Inspiration for a large country master bathroom in New York with furniture-like cabinets, grey cabinets, a claw-foot tub, a corner shower, a one-piece toilet, multi-coloured tile, marble, grey walls, marble floors, an undermount sink, marble benchtops, multi-coloured floor, a hinged shower door and white benchtops.
Inspiration for a large country master bathroom in New York with furniture-like cabinets, grey cabinets, a claw-foot tub, a corner shower, a one-piece toilet, multi-coloured tile, marble, grey walls, marble floors, an undermount sink, marble benchtops, multi-coloured floor, a hinged shower door and white benchtops.
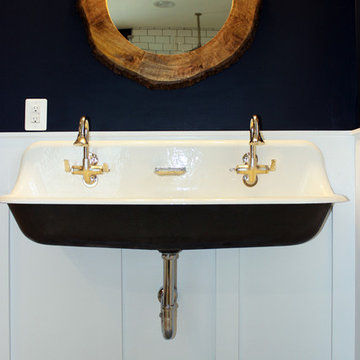
R.R.
Inspiration for a large modern master bathroom in DC Metro with a claw-foot tub, a corner shower, white tile, subway tile, blue walls, cement tiles, a wall-mount sink, multi-coloured floor and a hinged shower door.
Inspiration for a large modern master bathroom in DC Metro with a claw-foot tub, a corner shower, white tile, subway tile, blue walls, cement tiles, a wall-mount sink, multi-coloured floor and a hinged shower door.
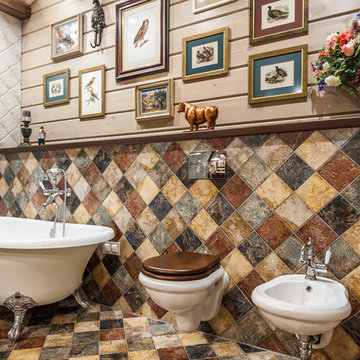
Ванная комната кантри. Сантехника, Roca, Kerasan. Ванна на ножках, подвесной унитаз, биде, цветной кафель, стеклянная перегородка душевой, картины.
Photo of a mid-sized country master wet room bathroom in Other with a claw-foot tub, a bidet, beige walls, multi-coloured floor, multi-coloured tile, cement tile, ceramic floors, an integrated sink, a hinged shower door, flat-panel cabinets, dark wood cabinets, solid surface benchtops, beige benchtops, a single vanity, a freestanding vanity, exposed beam and wood walls.
Photo of a mid-sized country master wet room bathroom in Other with a claw-foot tub, a bidet, beige walls, multi-coloured floor, multi-coloured tile, cement tile, ceramic floors, an integrated sink, a hinged shower door, flat-panel cabinets, dark wood cabinets, solid surface benchtops, beige benchtops, a single vanity, a freestanding vanity, exposed beam and wood walls.
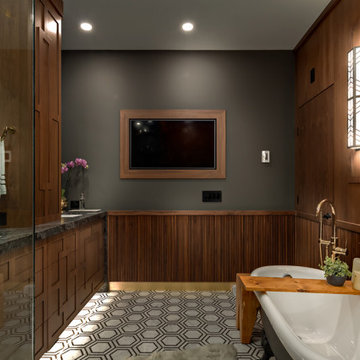
This is an example of an arts and crafts master bathroom in Calgary with furniture-like cabinets, brown cabinets, a claw-foot tub, a curbless shower, a two-piece toilet, black tile, stone slab, grey walls, mosaic tile floors, an undermount sink, marble benchtops, multi-coloured floor, a hinged shower door, black benchtops, a double vanity, a built-in vanity and panelled walls.
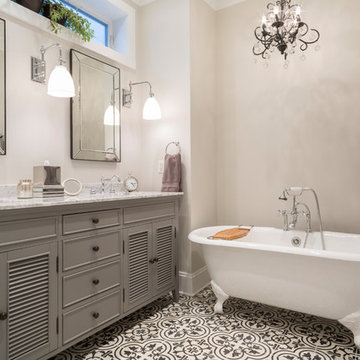
Pretty details and patterns create delightful texture in this bathroom
This is an example of a mid-sized transitional master bathroom in Chicago with grey cabinets, a claw-foot tub, grey walls, cement tiles, an undermount sink, marble benchtops, multi-coloured floor, louvered cabinets and grey benchtops.
This is an example of a mid-sized transitional master bathroom in Chicago with grey cabinets, a claw-foot tub, grey walls, cement tiles, an undermount sink, marble benchtops, multi-coloured floor, louvered cabinets and grey benchtops.
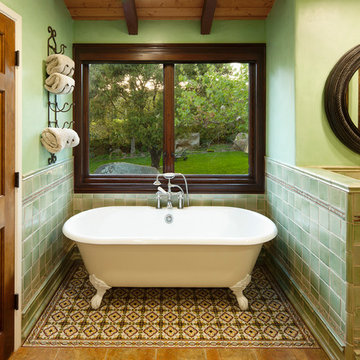
Photo by: Jim Bartsch
This Houzz project features the wide array of bathroom projects that Allen Construction has built and, where noted, designed over the years.
Allen Kitchen & Bath - the company's design-build division - works with clients to design the kitchen of their dreams within a tightly controlled budget. We’re there for you every step of the way, from initial sketches through welcoming you into your newly upgraded space. Combining both design and construction experts on one team helps us to minimize both budget and timelines for our clients. And our six phase design process is just one part of why we consistently earn rave reviews year after year.
Learn more about our process and design team at: http://design.buildallen.com
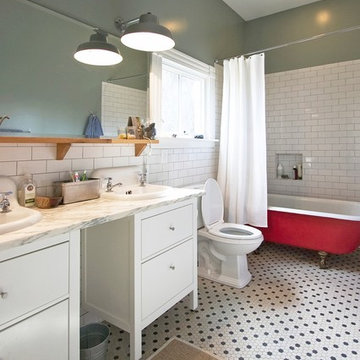
Design ideas for a traditional kids bathroom in Raleigh with a drop-in sink, flat-panel cabinets, white cabinets, a claw-foot tub, white tile, subway tile and multi-coloured floor.
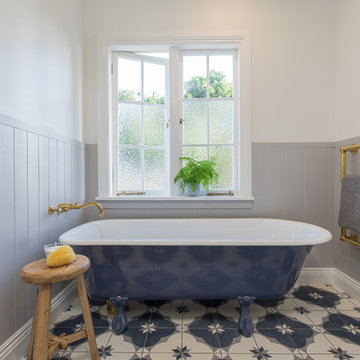
Designer Natalie Du Bois
Photographer Kallan Mac Leod
This is an example of a mid-sized transitional kids bathroom in Auckland with a claw-foot tub, white walls, cement tiles and multi-coloured floor.
This is an example of a mid-sized transitional kids bathroom in Auckland with a claw-foot tub, white walls, cement tiles and multi-coloured floor.
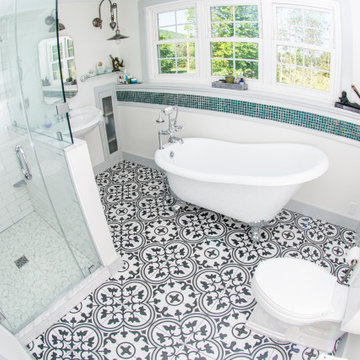
Photo of a small traditional bathroom in Burlington with a claw-foot tub, a corner shower, a two-piece toilet, ceramic tile, white walls, ceramic floors, a pedestal sink, multi-coloured floor, a hinged shower door and a single vanity.
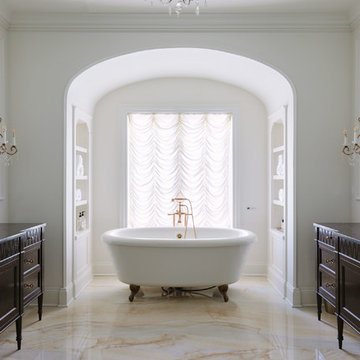
Photo Credit:
Aimée Mazzenga
Design ideas for an expansive traditional master bathroom in Chicago with white walls, an undermount sink, multi-coloured floor, black benchtops, dark wood cabinets, a claw-foot tub and recessed-panel cabinets.
Design ideas for an expansive traditional master bathroom in Chicago with white walls, an undermount sink, multi-coloured floor, black benchtops, dark wood cabinets, a claw-foot tub and recessed-panel cabinets.
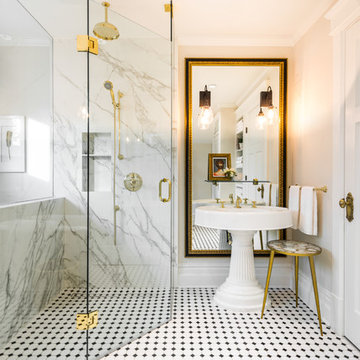
Design ideas for a mid-sized traditional master bathroom in Vancouver with a curbless shower, a one-piece toilet, black and white tile, marble, white walls, porcelain floors, a pedestal sink, multi-coloured floor, a hinged shower door and a claw-foot tub.
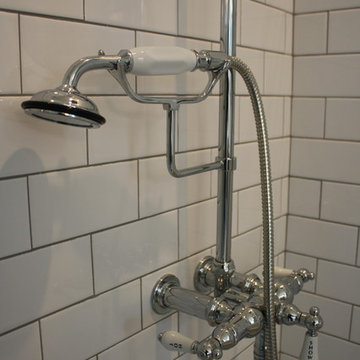
This is an example of a mid-sized traditional 3/4 bathroom in Houston with furniture-like cabinets, black cabinets, a claw-foot tub, a corner shower, a two-piece toilet, white tile, subway tile, grey walls, ceramic floors, an undermount sink, solid surface benchtops, multi-coloured floor and a hinged shower door.
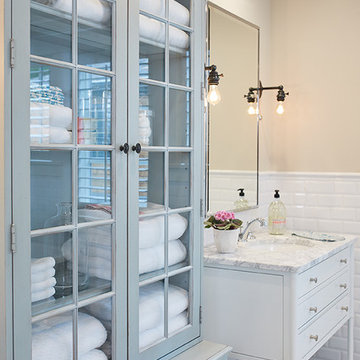
The best of the past and present meet in this distinguished design. Custom craftsmanship and distinctive detailing give this lakefront residence its vintage flavor while an open and light-filled floor plan clearly mark it as contemporary. With its interesting shingled roof lines, abundant windows with decorative brackets and welcoming porch, the exterior takes in surrounding views while the interior meets and exceeds contemporary expectations of ease and comfort. The main level features almost 3,000 square feet of open living, from the charming entry with multiple window seats and built-in benches to the central 15 by 22-foot kitchen, 22 by 18-foot living room with fireplace and adjacent dining and a relaxing, almost 300-square-foot screened-in porch. Nearby is a private sitting room and a 14 by 15-foot master bedroom with built-ins and a spa-style double-sink bath with a beautiful barrel-vaulted ceiling. The main level also includes a work room and first floor laundry, while the 2,165-square-foot second level includes three bedroom suites, a loft and a separate 966-square-foot guest quarters with private living area, kitchen and bedroom. Rounding out the offerings is the 1,960-square-foot lower level, where you can rest and recuperate in the sauna after a workout in your nearby exercise room. Also featured is a 21 by 18-family room, a 14 by 17-square-foot home theater, and an 11 by 12-foot guest bedroom suite.
Photography: Ashley Avila Photography & Fulview Builder: J. Peterson Homes Interior Design: Vision Interiors by Visbeen
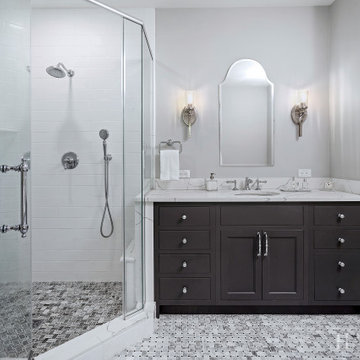
Inspiration for a mid-sized transitional master bathroom in Philadelphia with beaded inset cabinets, grey cabinets, a claw-foot tub, a corner shower, a two-piece toilet, white tile, porcelain tile, grey walls, marble floors, an undermount sink, engineered quartz benchtops, multi-coloured floor, a hinged shower door, white benchtops, a shower seat, a single vanity and a built-in vanity.
Bathroom Design Ideas with a Claw-foot Tub and Multi-Coloured Floor
11