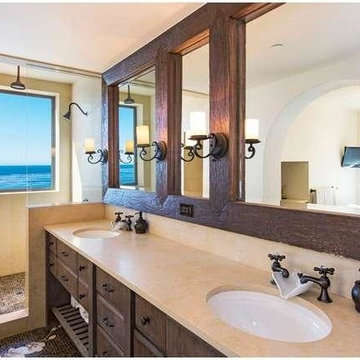Bathroom Design Ideas with a Claw-foot Tub and Stone Slab
Refine by:
Budget
Sort by:Popular Today
21 - 40 of 189 photos
Item 1 of 3
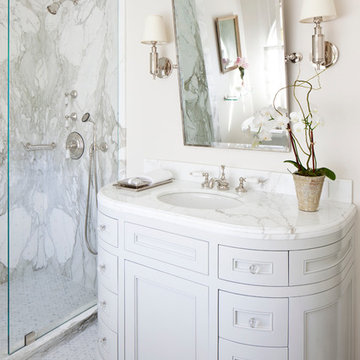
Interiors by SFA Design
Photography by Meghan Beierle-O'Brien
Photo of a mid-sized traditional master bathroom in Los Angeles with white tile, a claw-foot tub, a corner shower, beige walls, mosaic tile floors, recessed-panel cabinets, white cabinets, stone slab, an undermount sink and marble benchtops.
Photo of a mid-sized traditional master bathroom in Los Angeles with white tile, a claw-foot tub, a corner shower, beige walls, mosaic tile floors, recessed-panel cabinets, white cabinets, stone slab, an undermount sink and marble benchtops.
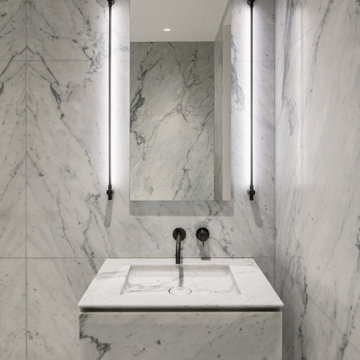
This Queen Anne style five story townhouse in Clinton Hill, Brooklyn is one of a pair that were built in 1887 by Charles Erhart, a co-founder of the Pfizer pharmaceutical company.
The brownstone façade was restored in an earlier renovation, which also included work to main living spaces. The scope for this new renovation phase was focused on restoring the stair hallways, gut renovating six bathrooms, a butler’s pantry, kitchenette, and work to the bedrooms and main kitchen. Work to the exterior of the house included replacing 18 windows with new energy efficient units, renovating a roof deck and restoring original windows.
In keeping with the Victorian approach to interior architecture, each of the primary rooms in the house has its own style and personality.
The Parlor is entirely white with detailed paneling and moldings throughout, the Drawing Room and Dining Room are lined with shellacked Oak paneling with leaded glass windows, and upstairs rooms are finished with unique colors or wallpapers to give each a distinct character.
The concept for new insertions was therefore to be inspired by existing idiosyncrasies rather than apply uniform modernity. Two bathrooms within the master suite both have stone slab walls and floors, but one is in white Carrara while the other is dark grey Graffiti marble. The other bathrooms employ either grey glass, Carrara mosaic or hexagonal Slate tiles, contrasted with either blackened or brushed stainless steel fixtures. The main kitchen and kitchenette have Carrara countertops and simple white lacquer cabinetry to compliment the historic details.
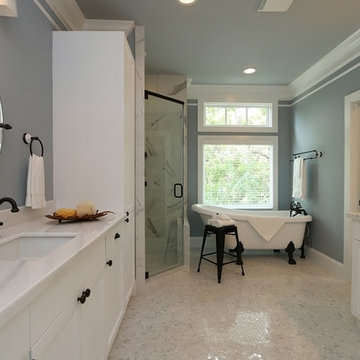
Design ideas for a large country master bathroom in Houston with recessed-panel cabinets, white cabinets, a claw-foot tub, a corner shower, black and white tile, stone slab, grey walls, mosaic tile floors and marble benchtops.
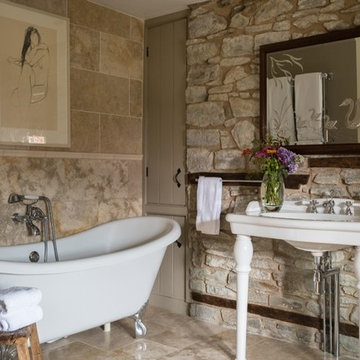
Unique Home Stays
Inspiration for a small 3/4 bathroom in Other with a claw-foot tub, stone slab, beige walls, beige tile, a console sink and beige floor.
Inspiration for a small 3/4 bathroom in Other with a claw-foot tub, stone slab, beige walls, beige tile, a console sink and beige floor.
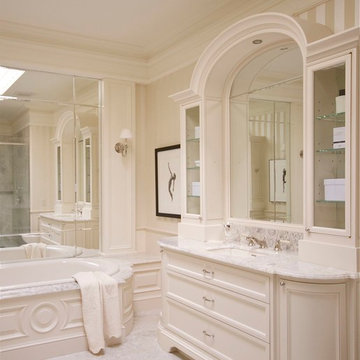
Leona Mozes Photography for Scott Yetman Design
Inspiration for a large traditional master bathroom in Montreal with furniture-like cabinets, white cabinets, a claw-foot tub, a corner shower, a one-piece toilet, gray tile, stone slab, beige walls, marble floors, an undermount sink and marble benchtops.
Inspiration for a large traditional master bathroom in Montreal with furniture-like cabinets, white cabinets, a claw-foot tub, a corner shower, a one-piece toilet, gray tile, stone slab, beige walls, marble floors, an undermount sink and marble benchtops.
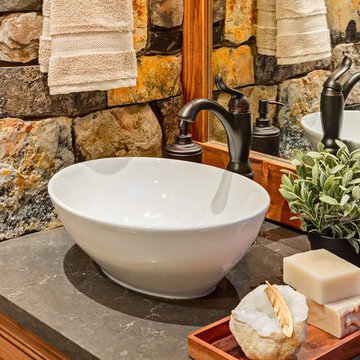
Calgary Photos
Design ideas for a small country master bathroom in Calgary with furniture-like cabinets, medium wood cabinets, a claw-foot tub, a one-piece toilet, multi-coloured tile, stone slab, beige walls, ceramic floors, a pedestal sink and engineered quartz benchtops.
Design ideas for a small country master bathroom in Calgary with furniture-like cabinets, medium wood cabinets, a claw-foot tub, a one-piece toilet, multi-coloured tile, stone slab, beige walls, ceramic floors, a pedestal sink and engineered quartz benchtops.
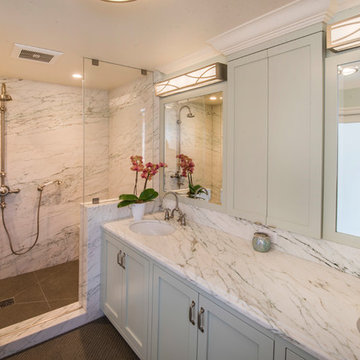
The master bath has fixtures and finishes that look fresh and modern while complementing the classic architecture of the building and features a two-sink vanity and shower for two. Robert Vente Photography
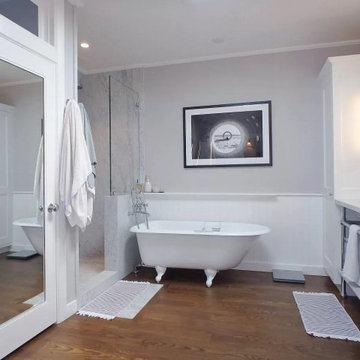
Design ideas for a large traditional master bathroom in San Francisco with shaker cabinets, white cabinets, a claw-foot tub, an alcove shower, a one-piece toilet, stone slab, medium hardwood floors, an undermount sink, marble benchtops, an open shower, white benchtops, an enclosed toilet, a double vanity, a built-in vanity and panelled walls.
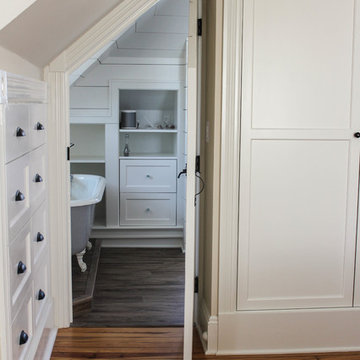
Inspiration for a small country master bathroom in New York with an integrated sink, furniture-like cabinets, white cabinets, marble benchtops, a claw-foot tub, an alcove shower, a one-piece toilet, gray tile, stone slab and white walls.
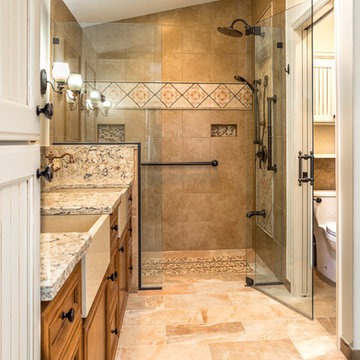
Larry Golfer - dazzlingpropertyphotography.com
Inspiration for a large mediterranean master bathroom in DC Metro with beaded inset cabinets, brown cabinets, a claw-foot tub, a curbless shower, a one-piece toilet, beige tile, stone slab, beige walls, ceramic floors, an undermount sink, engineered quartz benchtops, multi-coloured floor and a hinged shower door.
Inspiration for a large mediterranean master bathroom in DC Metro with beaded inset cabinets, brown cabinets, a claw-foot tub, a curbless shower, a one-piece toilet, beige tile, stone slab, beige walls, ceramic floors, an undermount sink, engineered quartz benchtops, multi-coloured floor and a hinged shower door.
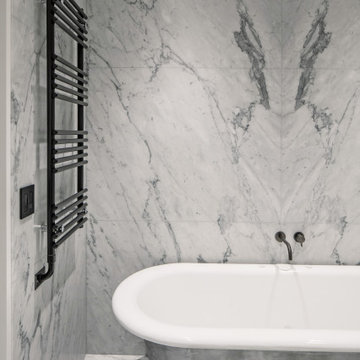
This Queen Anne style five story townhouse in Clinton Hill, Brooklyn is one of a pair that were built in 1887 by Charles Erhart, a co-founder of the Pfizer pharmaceutical company.
The brownstone façade was restored in an earlier renovation, which also included work to main living spaces. The scope for this new renovation phase was focused on restoring the stair hallways, gut renovating six bathrooms, a butler’s pantry, kitchenette, and work to the bedrooms and main kitchen. Work to the exterior of the house included replacing 18 windows with new energy efficient units, renovating a roof deck and restoring original windows.
In keeping with the Victorian approach to interior architecture, each of the primary rooms in the house has its own style and personality.
The Parlor is entirely white with detailed paneling and moldings throughout, the Drawing Room and Dining Room are lined with shellacked Oak paneling with leaded glass windows, and upstairs rooms are finished with unique colors or wallpapers to give each a distinct character.
The concept for new insertions was therefore to be inspired by existing idiosyncrasies rather than apply uniform modernity. Two bathrooms within the master suite both have stone slab walls and floors, but one is in white Carrara while the other is dark grey Graffiti marble. The other bathrooms employ either grey glass, Carrara mosaic or hexagonal Slate tiles, contrasted with either blackened or brushed stainless steel fixtures. The main kitchen and kitchenette have Carrara countertops and simple white lacquer cabinetry to compliment the historic details.
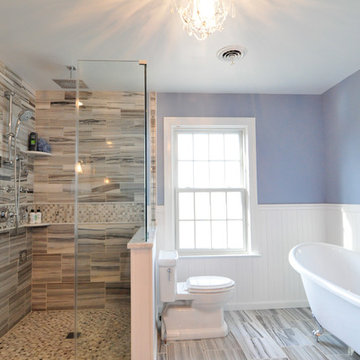
The modern marble floor and wall tiles pair beautifully with the traditional white wainscoting. A claw foot tub adds a traditional classic bathroom aesthetic.
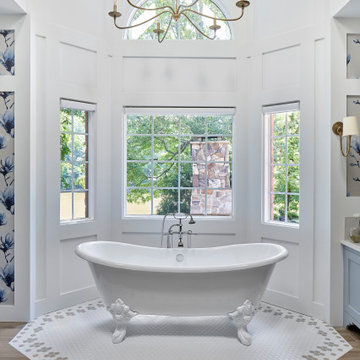
© Lassiter Photography | ReVisionCharlotte.com
Photo of a large transitional master bathroom in Charlotte with beaded inset cabinets, blue cabinets, a claw-foot tub, a curbless shower, white tile, stone slab, multi-coloured walls, mosaic tile floors, an undermount sink, engineered quartz benchtops, multi-coloured floor, a hinged shower door, white benchtops, an enclosed toilet, a double vanity, a built-in vanity, vaulted and panelled walls.
Photo of a large transitional master bathroom in Charlotte with beaded inset cabinets, blue cabinets, a claw-foot tub, a curbless shower, white tile, stone slab, multi-coloured walls, mosaic tile floors, an undermount sink, engineered quartz benchtops, multi-coloured floor, a hinged shower door, white benchtops, an enclosed toilet, a double vanity, a built-in vanity, vaulted and panelled walls.
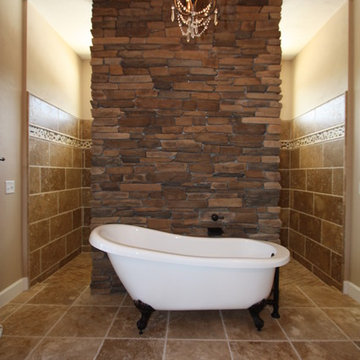
Paint: Brand: Porter, Color: Camel
Shower: Wall: Tesoro Pietra Antica, Floor: Rhomboid Mosaic
Wall: Stone Eldorado Cascade Rustic Lodge
Tub: Claw foot, Free Standing
Floor: Tile, Tesoro Pietra Antica Natural Stone Warm Walnut
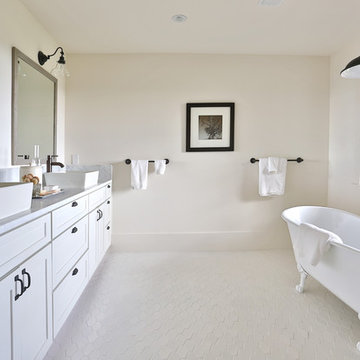
Photo of a mid-sized country 3/4 bathroom in San Francisco with flat-panel cabinets, an open shower, a one-piece toilet, gray tile, white tile, stone slab, beige walls, terra-cotta floors, a vessel sink, solid surface benchtops, white cabinets, a claw-foot tub and white floor.
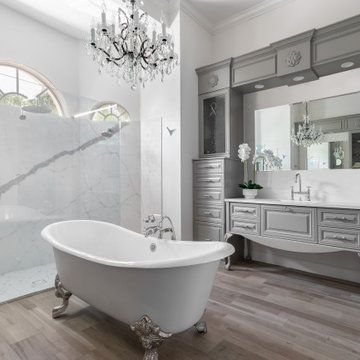
This is an example of a mediterranean bathroom in Tampa with raised-panel cabinets, grey cabinets, a claw-foot tub, white tile, stone slab, white walls, medium hardwood floors, an undermount sink, brown floor, white benchtops, a single vanity and a freestanding vanity.
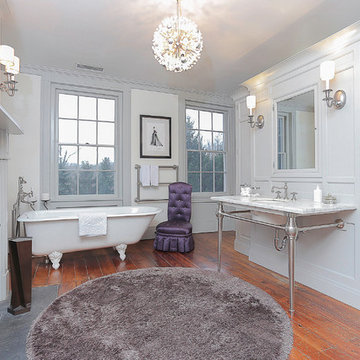
Design ideas for a mid-sized country master bathroom in New York with raised-panel cabinets, a claw-foot tub, grey walls, marble benchtops, grey cabinets, a two-piece toilet, stone slab, medium hardwood floors and a pedestal sink.
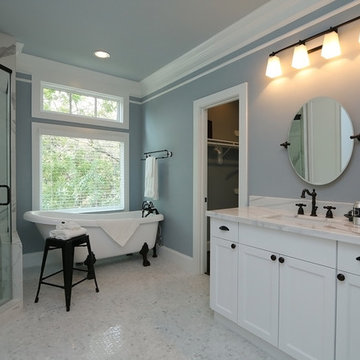
Photo of a large country master bathroom in Houston with recessed-panel cabinets, white cabinets, a claw-foot tub, a corner shower, black and white tile, stone slab, grey walls, mosaic tile floors and marble benchtops.
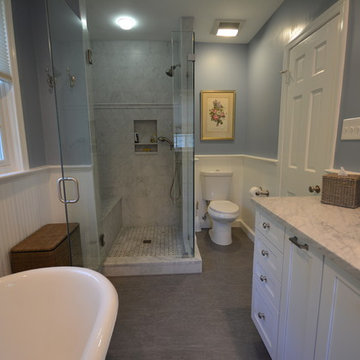
Robinson Contracting LLC
This is an example of a mid-sized modern master bathroom in DC Metro with an undermount sink, raised-panel cabinets, white cabinets, marble benchtops, a claw-foot tub, a corner shower, a two-piece toilet, white tile, stone slab, grey walls and ceramic floors.
This is an example of a mid-sized modern master bathroom in DC Metro with an undermount sink, raised-panel cabinets, white cabinets, marble benchtops, a claw-foot tub, a corner shower, a two-piece toilet, white tile, stone slab, grey walls and ceramic floors.
Bathroom Design Ideas with a Claw-foot Tub and Stone Slab
2
