Bathroom Design Ideas with a Claw-foot Tub and White Tile
Refine by:
Budget
Sort by:Popular Today
161 - 180 of 5,158 photos
Item 1 of 3
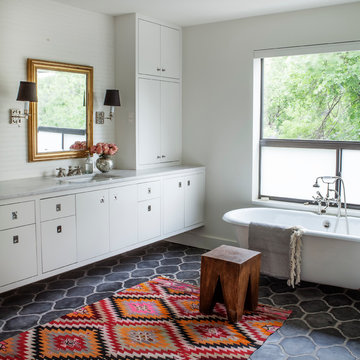
Jack Mathews
Transitional bathroom in Austin with an undermount sink, flat-panel cabinets, white cabinets, a claw-foot tub, white tile and white walls.
Transitional bathroom in Austin with an undermount sink, flat-panel cabinets, white cabinets, a claw-foot tub, white tile and white walls.
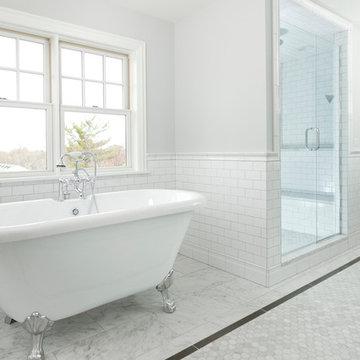
Photo by Seth Hannula
Mid-sized mediterranean master bathroom in Minneapolis with an undermount sink, shaker cabinets, dark wood cabinets, marble benchtops, a claw-foot tub, a double shower, a two-piece toilet, white tile, ceramic tile, white walls and ceramic floors.
Mid-sized mediterranean master bathroom in Minneapolis with an undermount sink, shaker cabinets, dark wood cabinets, marble benchtops, a claw-foot tub, a double shower, a two-piece toilet, white tile, ceramic tile, white walls and ceramic floors.

These back to back bathrooms share a wall (that we added!) to turn one large bathroom into two. A mini ensuite for the owners bedroom, and a family bathroom for the rest of the house to share. Both of these spaces maximize function and family friendly style to suite the original details of this heritage home. We worked with the client to create a complete design package in preparation for their renovation.
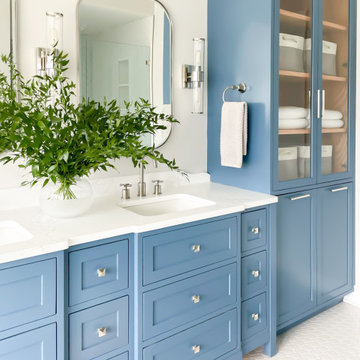
Shop My Design here: https://www.designbychristinaperry.com/historic-edgefield-project-primary-bathroom/
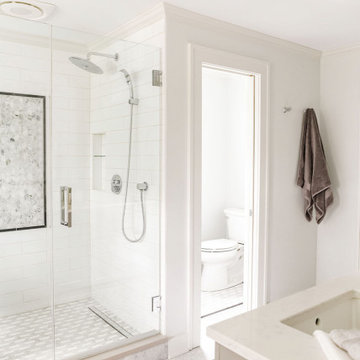
Removing the tired, old angled shower in the middle of the room allowed us to open up the space. We added a toilet room, Double Vanity sinks and straightened the free standing tub.
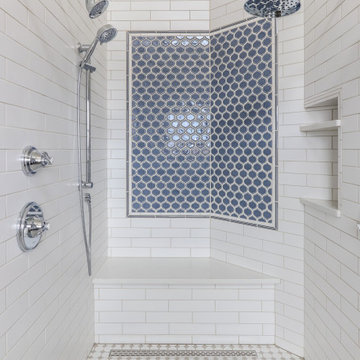
Master Bathroom
Light wood vanity, quartz counter top, white subway tile shower, hex tile floor, clawfoot tub, barn door
Design ideas for a large country master bathroom in Seattle with shaker cabinets, light wood cabinets, a claw-foot tub, a curbless shower, a two-piece toilet, white tile, subway tile, white walls, porcelain floors, an undermount sink, engineered quartz benchtops, white floor, a shower curtain and white benchtops.
Design ideas for a large country master bathroom in Seattle with shaker cabinets, light wood cabinets, a claw-foot tub, a curbless shower, a two-piece toilet, white tile, subway tile, white walls, porcelain floors, an undermount sink, engineered quartz benchtops, white floor, a shower curtain and white benchtops.
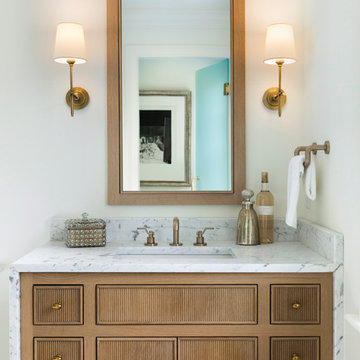
This new home is the last newly constructed home within the historic Country Club neighborhood of Edina. Nestled within a charming street boasting Mediterranean and cottage styles, the client sought a synthesis of the two that would integrate within the traditional streetscape yet reflect modern day living standards and lifestyle. The footprint may be small, but the classic home features an open floor plan, gourmet kitchen, 5 bedrooms, 5 baths, and refined finishes throughout.
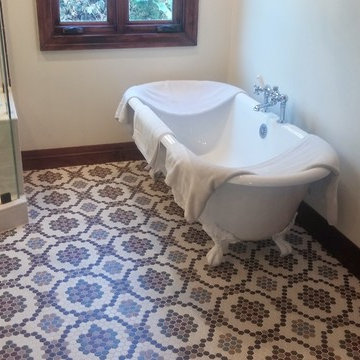
Design ideas for a mid-sized traditional bathroom in Los Angeles with recessed-panel cabinets, dark wood cabinets, a corner shower, white tile, subway tile, mosaic tile floors, an undermount sink, a hinged shower door and a claw-foot tub.
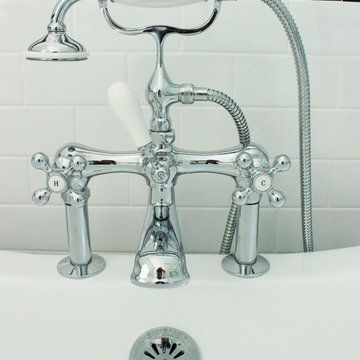
This is an example of a midcentury bathroom in Los Angeles with a pedestal sink, a claw-foot tub and white tile.
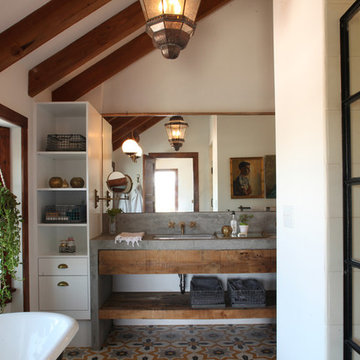
Location: Silver Lake, Los Angeles, CA, USA
A lovely small one story bungalow in the arts and craft style was the original house.
An addition of an entire second story and a portion to the back of the house to accommodate a growing family, for a 4 bedroom 3 bath new house family room and music room.
The owners a young couple from central and South America, are movie producers
The addition was a challenging one since we had to preserve the existing kitchen from a previous remodel and the old and beautiful original 1901 living room.
The stair case was inserted in one of the former bedrooms to access the new second floor.
The beam structure shown in the stair case and the master bedroom are indeed the structure of the roof exposed for more drama and higher ceilings.
The interiors where a collaboration with the owner who had a good idea of what she wanted.
Juan Felipe Goldstein Design Co.
Photographed by:
Claudio Santini Photography
12915 Greene Avenue
Los Angeles CA 90066
Mobile 310 210 7919
Office 310 578 7919
info@claudiosantini.com
www.claudiosantini.com
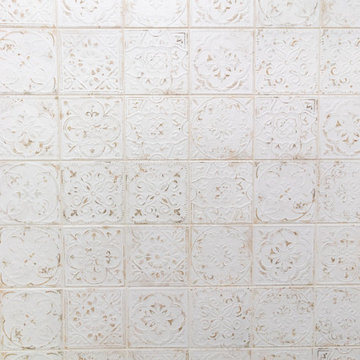
Photos by: Verrill Photography
Inspiration for a mid-sized eclectic master bathroom in Raleigh with furniture-like cabinets, green cabinets, a claw-foot tub, a double shower, white tile, porcelain tile, purple walls, an undermount sink, marble benchtops, a hinged shower door, multi-coloured benchtops, a double vanity and a freestanding vanity.
Inspiration for a mid-sized eclectic master bathroom in Raleigh with furniture-like cabinets, green cabinets, a claw-foot tub, a double shower, white tile, porcelain tile, purple walls, an undermount sink, marble benchtops, a hinged shower door, multi-coloured benchtops, a double vanity and a freestanding vanity.
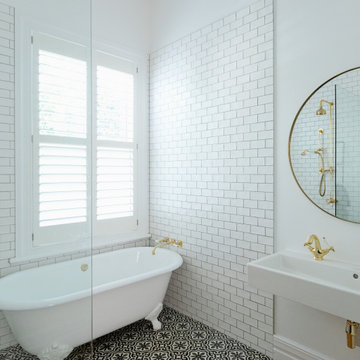
Small transitional master wet room bathroom in Auckland with a claw-foot tub, subway tile, white walls, ceramic floors, a trough sink, black floor, an open shower, a single vanity and white tile.
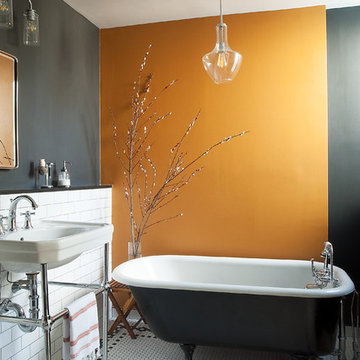
Rebecca McAlpin Photography www.rebeccamcalpin.com
Calfayan Construction www.calfayan.com
Design ideas for a mid-sized traditional master bathroom in Philadelphia with a claw-foot tub, a console sink, white tile, subway tile, orange walls, multi-coloured floor and mosaic tile floors.
Design ideas for a mid-sized traditional master bathroom in Philadelphia with a claw-foot tub, a console sink, white tile, subway tile, orange walls, multi-coloured floor and mosaic tile floors.
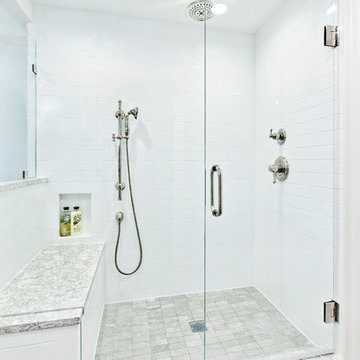
Designed by Terri Sears
Photography by Melissa M. Mills
This is an example of a large traditional master bathroom in Nashville with beaded inset cabinets, white cabinets, a claw-foot tub, a corner shower, a two-piece toilet, white tile, subway tile, blue walls, porcelain floors, an undermount sink, engineered quartz benchtops, grey floor and a hinged shower door.
This is an example of a large traditional master bathroom in Nashville with beaded inset cabinets, white cabinets, a claw-foot tub, a corner shower, a two-piece toilet, white tile, subway tile, blue walls, porcelain floors, an undermount sink, engineered quartz benchtops, grey floor and a hinged shower door.
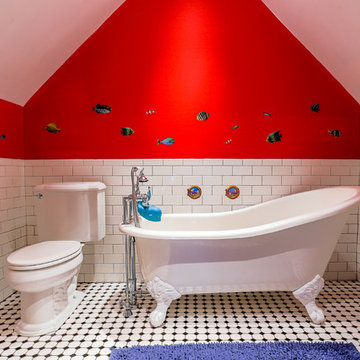
Inspiration for a traditional kids bathroom in Philadelphia with a claw-foot tub, a two-piece toilet, white tile, subway tile and red walls.
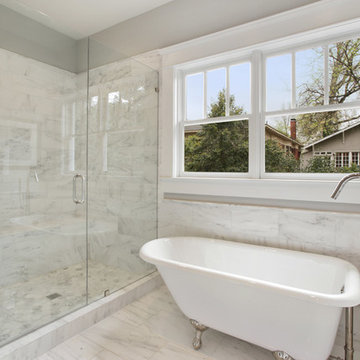
Master Tub and Shower
Photo of a mid-sized transitional master bathroom in Atlanta with white tile, grey walls, a claw-foot tub, an alcove shower and marble floors.
Photo of a mid-sized transitional master bathroom in Atlanta with white tile, grey walls, a claw-foot tub, an alcove shower and marble floors.
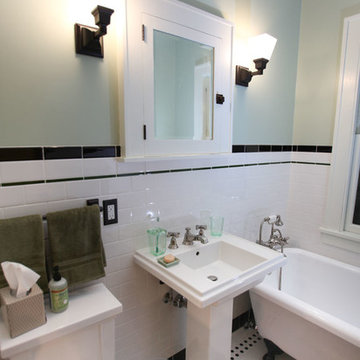
Hannah Lloyd
Arts and crafts bathroom in Minneapolis with a pedestal sink, shaker cabinets, white cabinets, a claw-foot tub, a two-piece toilet, white tile and ceramic tile.
Arts and crafts bathroom in Minneapolis with a pedestal sink, shaker cabinets, white cabinets, a claw-foot tub, a two-piece toilet, white tile and ceramic tile.
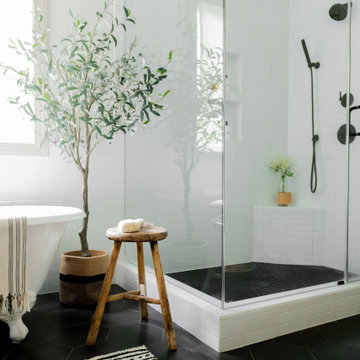
Modern rustic master bathroom renovation
Photo of a modern master bathroom in Nashville with black cabinets, a claw-foot tub, an open shower, white tile, ceramic tile, white walls, an undermount sink, engineered quartz benchtops, black floor, a hinged shower door, white benchtops, a niche, a double vanity and a built-in vanity.
Photo of a modern master bathroom in Nashville with black cabinets, a claw-foot tub, an open shower, white tile, ceramic tile, white walls, an undermount sink, engineered quartz benchtops, black floor, a hinged shower door, white benchtops, a niche, a double vanity and a built-in vanity.
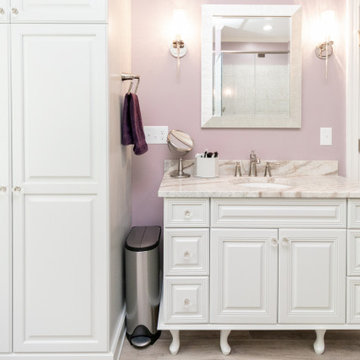
Photos by: Verrill Photography
This is an example of a mid-sized eclectic master bathroom in Raleigh with furniture-like cabinets, green cabinets, a claw-foot tub, a double shower, white tile, porcelain tile, purple walls, an undermount sink, marble benchtops, a hinged shower door, multi-coloured benchtops, a double vanity and a freestanding vanity.
This is an example of a mid-sized eclectic master bathroom in Raleigh with furniture-like cabinets, green cabinets, a claw-foot tub, a double shower, white tile, porcelain tile, purple walls, an undermount sink, marble benchtops, a hinged shower door, multi-coloured benchtops, a double vanity and a freestanding vanity.
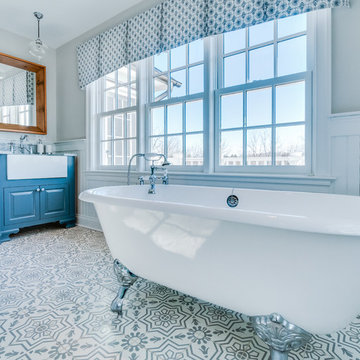
Randolph Morris Cast Iron Clawfoot Tub
Inspiration for a mid-sized transitional master bathroom in Philadelphia with raised-panel cabinets, blue cabinets, a claw-foot tub, a corner shower, a two-piece toilet, white tile, ceramic tile, beige walls, cement tiles, an integrated sink, marble benchtops, white floor, a hinged shower door and grey benchtops.
Inspiration for a mid-sized transitional master bathroom in Philadelphia with raised-panel cabinets, blue cabinets, a claw-foot tub, a corner shower, a two-piece toilet, white tile, ceramic tile, beige walls, cement tiles, an integrated sink, marble benchtops, white floor, a hinged shower door and grey benchtops.
Bathroom Design Ideas with a Claw-foot Tub and White Tile
9