Bathroom Design Ideas with a Claw-foot Tub and Wood-look Tile
Refine by:
Budget
Sort by:Popular Today
41 - 48 of 48 photos
Item 1 of 3
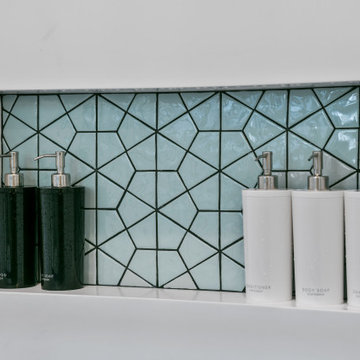
Mid-sized transitional bathroom in San Francisco with flat-panel cabinets, brown cabinets, a claw-foot tub, a curbless shower, a two-piece toilet, white walls, wood-look tile, an undermount sink, engineered quartz benchtops, brown floor, a hinged shower door, white benchtops, a niche, a double vanity, a freestanding vanity and wallpaper.
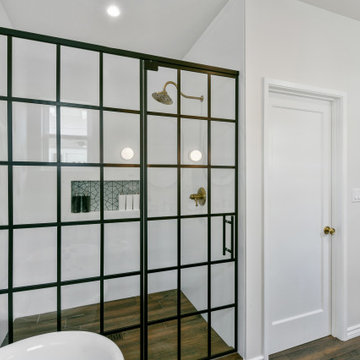
Inspiration for a mid-sized transitional bathroom in San Francisco with flat-panel cabinets, brown cabinets, a claw-foot tub, a curbless shower, a two-piece toilet, white walls, wood-look tile, an undermount sink, engineered quartz benchtops, brown floor, a hinged shower door, white benchtops, a niche, a double vanity, a freestanding vanity and wallpaper.
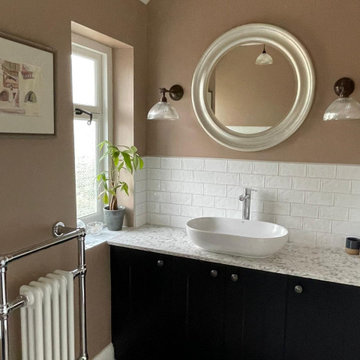
. Simple off black Shaker cabinets set off the marble worktop and textured off white wall tiles. Then we pulled the scheme together with a soft pink shade of paint called Dead Salmon, by Farrow & Ball. This is a brownish pink hue that is subtle enough to blend in to the background but strong enough to give the room a hint of colour. A very relaxing place to have a long soak in the bath.
#bathroomdesign #familybathroom #blackshakervanityunit #marbletop #traditionalradiator
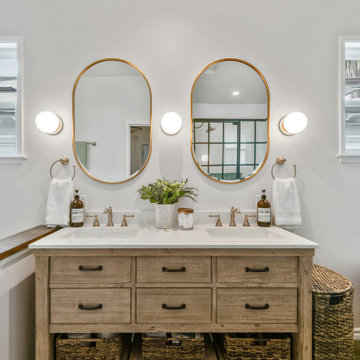
Photo of a mid-sized transitional bathroom in San Francisco with flat-panel cabinets, brown cabinets, a claw-foot tub, a curbless shower, a two-piece toilet, white walls, wood-look tile, an undermount sink, engineered quartz benchtops, brown floor, a hinged shower door, white benchtops, a niche, a double vanity, a freestanding vanity and wallpaper.
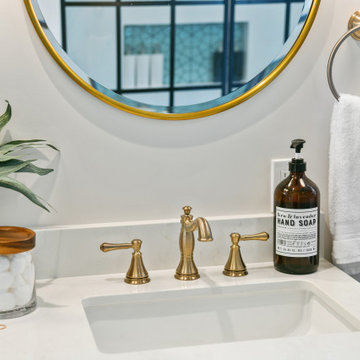
Mid-sized transitional bathroom in San Francisco with flat-panel cabinets, brown cabinets, a claw-foot tub, a curbless shower, a two-piece toilet, white walls, wood-look tile, an undermount sink, engineered quartz benchtops, brown floor, a hinged shower door, white benchtops, a niche, a double vanity, a freestanding vanity and wallpaper.
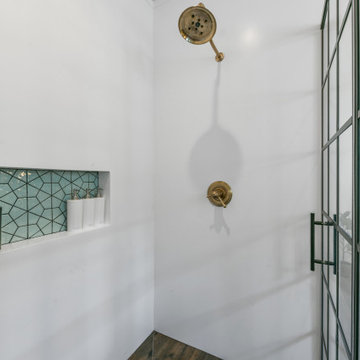
Photo of a mid-sized transitional bathroom in San Francisco with flat-panel cabinets, brown cabinets, a claw-foot tub, a curbless shower, a two-piece toilet, white walls, wood-look tile, an undermount sink, engineered quartz benchtops, brown floor, a hinged shower door, white benchtops, a niche, a double vanity, a freestanding vanity and wallpaper.
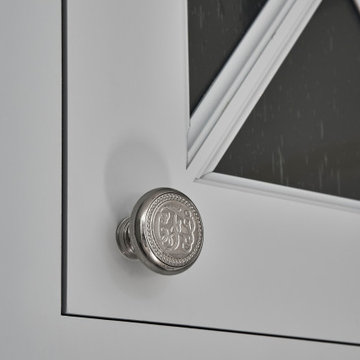
© Lassiter Photography | ReVisionCharlotte.com
Large transitional master bathroom in Charlotte with beaded inset cabinets, blue cabinets, a claw-foot tub, a curbless shower, a two-piece toilet, white tile, stone slab, multi-coloured walls, wood-look tile, an undermount sink, engineered quartz benchtops, beige floor, a hinged shower door, white benchtops, a shower seat, a double vanity, a freestanding vanity, vaulted and wallpaper.
Large transitional master bathroom in Charlotte with beaded inset cabinets, blue cabinets, a claw-foot tub, a curbless shower, a two-piece toilet, white tile, stone slab, multi-coloured walls, wood-look tile, an undermount sink, engineered quartz benchtops, beige floor, a hinged shower door, white benchtops, a shower seat, a double vanity, a freestanding vanity, vaulted and wallpaper.
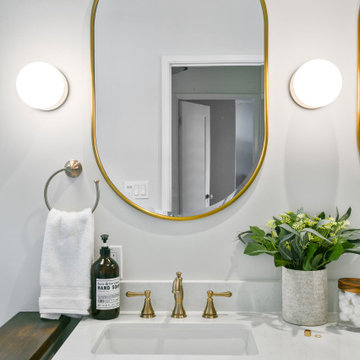
Inspiration for a mid-sized transitional bathroom in San Francisco with flat-panel cabinets, brown cabinets, a claw-foot tub, a curbless shower, a two-piece toilet, white walls, wood-look tile, an undermount sink, engineered quartz benchtops, brown floor, a hinged shower door, white benchtops, a niche, a double vanity, a freestanding vanity and wallpaper.
Bathroom Design Ideas with a Claw-foot Tub and Wood-look Tile
3