All Cabinet Styles Bathroom Design Ideas with a Claw-foot Tub
Refine by:
Budget
Sort by:Popular Today
1 - 20 of 10,629 photos
Item 1 of 3
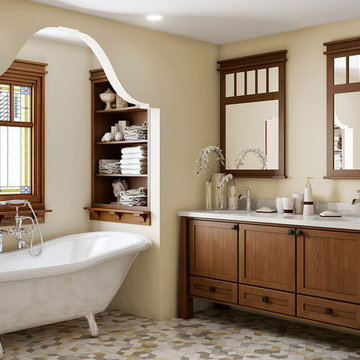
Shaker Solid | Maple | Sable
The stained glass classic craftsman style window was carried through to the two vanity mirrors. Note the unified decorative details of the moulding treatments.
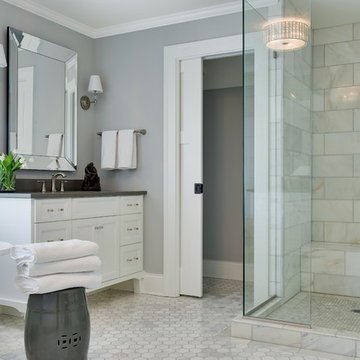
I designed the spa master bath to provide a calming oasis by using a blend of marble tile, concrete counter tops, chrome, crystal and a refurbished antique claw foot tub.
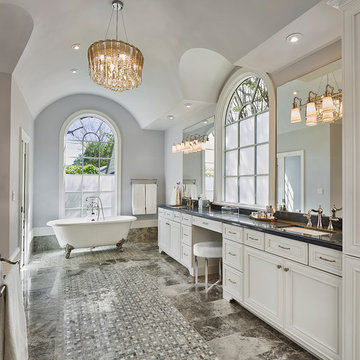
Design ideas for a large transitional master bathroom in Dallas with recessed-panel cabinets, white cabinets, a claw-foot tub, grey walls, an undermount sink, multi-coloured floor, mosaic tile floors and marble benchtops.
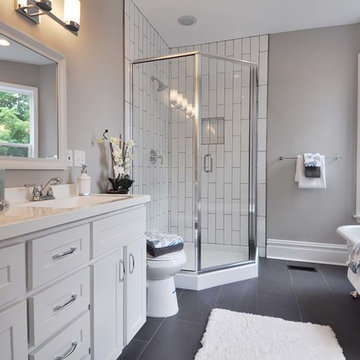
This Master Bathroom has large gray porcelain tile on the floor and large white tile ran vertically from floor to ceiling. A shower niche is also tiled so that it blends in with the wall.
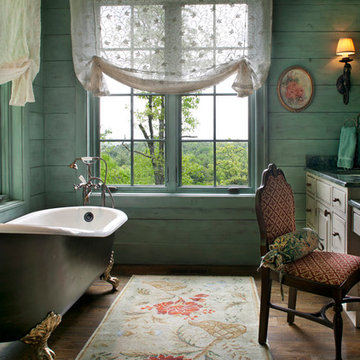
David Deitrich
Inspiration for a traditional bathroom in Other with raised-panel cabinets, a claw-foot tub, blue walls and green benchtops.
Inspiration for a traditional bathroom in Other with raised-panel cabinets, a claw-foot tub, blue walls and green benchtops.

Inspiration for a country bathroom in Buckinghamshire with flat-panel cabinets, red cabinets, a claw-foot tub, green walls, dark hardwood floors, an undermount sink, brown floor, red benchtops, a single vanity, a freestanding vanity and planked wall panelling.

Bronze Green family bathroom with dark rusty red slipper bath, marble herringbone tiles, cast iron fireplace, oak vanity sink, walk-in shower and bronze green tiles, vintage lighting and a lot of art and antiques objects!

Clawfoot Tub
Teak Twist Stool
Plants in Bathroom
Wood "look" Ceramic Tile on the walls
Inspiration for a small country master wet room bathroom in DC Metro with shaker cabinets, blue cabinets, a claw-foot tub, a one-piece toilet, gray tile, cement tile, grey walls, concrete floors, an integrated sink, engineered quartz benchtops, grey floor, white benchtops, a laundry, a single vanity and a freestanding vanity.
Inspiration for a small country master wet room bathroom in DC Metro with shaker cabinets, blue cabinets, a claw-foot tub, a one-piece toilet, gray tile, cement tile, grey walls, concrete floors, an integrated sink, engineered quartz benchtops, grey floor, white benchtops, a laundry, a single vanity and a freestanding vanity.

Photo of a large traditional master bathroom in New York with glass-front cabinets, brown cabinets, a claw-foot tub, an alcove shower, a one-piece toilet, white tile, ceramic tile, beige walls, porcelain floors, an undermount sink, marble benchtops, white floor, a hinged shower door, white benchtops, an enclosed toilet, a double vanity and a built-in vanity.

Master bathroom featuring claw-foot tub, modern glass shower, his and her vanities, beverage cooler, his and her walk-in closets, and private bathroom.

This classic vintage bathroom has it all. Claw-foot tub, mosaic black and white hexagon marble tile, glass shower and custom vanity.
Design ideas for a small traditional master bathroom in Los Angeles with white cabinets, a claw-foot tub, a curbless shower, a one-piece toilet, green tile, green walls, marble floors, a drop-in sink, marble benchtops, multi-coloured floor, a hinged shower door, white benchtops, a single vanity, decorative wall panelling, a built-in vanity and recessed-panel cabinets.
Design ideas for a small traditional master bathroom in Los Angeles with white cabinets, a claw-foot tub, a curbless shower, a one-piece toilet, green tile, green walls, marble floors, a drop-in sink, marble benchtops, multi-coloured floor, a hinged shower door, white benchtops, a single vanity, decorative wall panelling, a built-in vanity and recessed-panel cabinets.
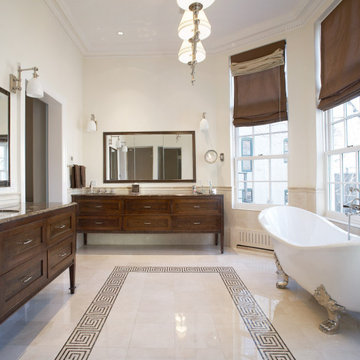
A project along the famous Waverly Place street in historical Greenwich Village overlooking Washington Square Park; this townhouse is 8,500 sq. ft. an experimental project and fully restored space. The client requested to take them out of their comfort zone, aiming to challenge themselves in this new space. The goal was to create a space that enhances the historic structure and make it transitional. The rooms contained vintage pieces and were juxtaposed using textural elements like throws and rugs. Design made to last throughout the ages, an ode to a landmark.
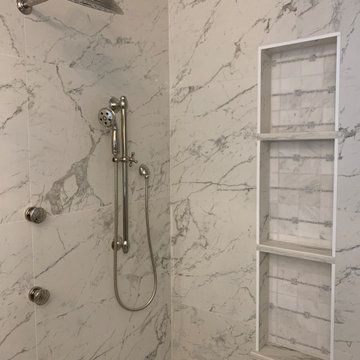
Design ideas for a mid-sized transitional master bathroom in Indianapolis with shaker cabinets, white cabinets, a claw-foot tub, a curbless shower, a one-piece toilet, blue walls, porcelain floors, an undermount sink, marble benchtops, multi-coloured floor, a hinged shower door, multi-coloured benchtops, a laundry, a double vanity, a built-in vanity, vaulted and wallpaper.
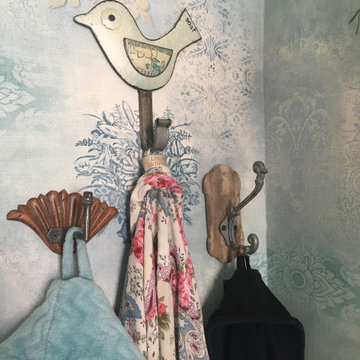
Design ideas for a small traditional 3/4 bathroom in Denver with shaker cabinets, white cabinets, a claw-foot tub, a two-piece toilet, green walls, porcelain floors, an undermount sink, marble benchtops, white floor, white benchtops, a single vanity, a freestanding vanity and wallpaper.
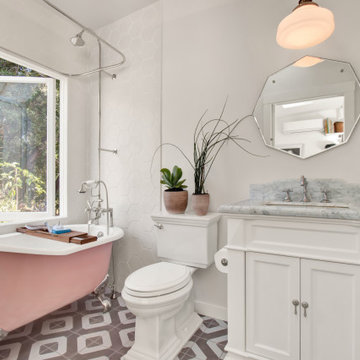
This is an example of a small transitional bathroom in Los Angeles with recessed-panel cabinets, white cabinets, a claw-foot tub, a shower/bathtub combo, white tile, white walls, an undermount sink, grey floor, a shower curtain, grey benchtops, a single vanity and a built-in vanity.
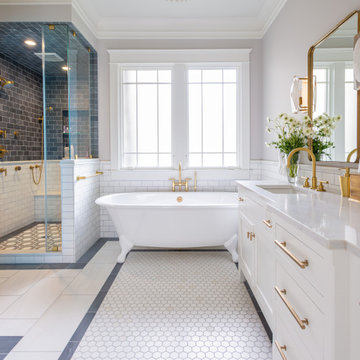
Photo of a transitional bathroom in Nashville with shaker cabinets, white cabinets, a claw-foot tub, grey walls, an undermount sink, white floor, white benchtops and a double vanity.
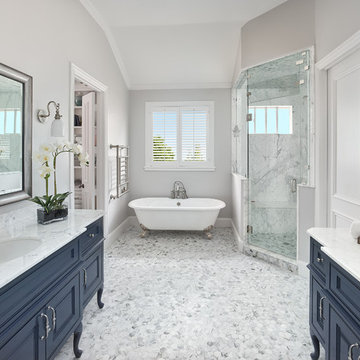
We transformed a Georgian brick two-story built in 1998 into an elegant, yet comfortable home for an active family that includes children and dogs. Although this Dallas home’s traditional bones were intact, the interior dark stained molding, paint, and distressed cabinetry, along with dated bathrooms and kitchen were in desperate need of an overhaul. We honored the client’s European background by using time-tested marble mosaics, slabs and countertops, and vintage style plumbing fixtures throughout the kitchen and bathrooms. We balanced these traditional elements with metallic and unique patterned wallpapers, transitional light fixtures and clean-lined furniture frames to give the home excitement while maintaining a graceful and inviting presence. We used nickel lighting and plumbing finishes throughout the home to give regal punctuation to each room. The intentional, detailed styling in this home is evident in that each room boasts its own character while remaining cohesive overall.
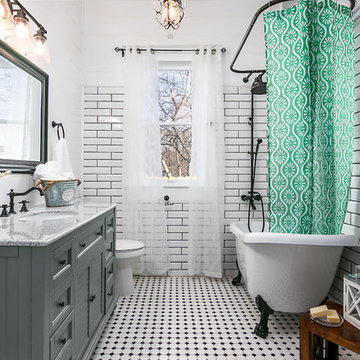
Country 3/4 bathroom in Austin with louvered cabinets, grey cabinets, a claw-foot tub, a shower/bathtub combo, white tile, subway tile, white walls, an undermount sink, multi-coloured floor, a shower curtain and grey benchtops.
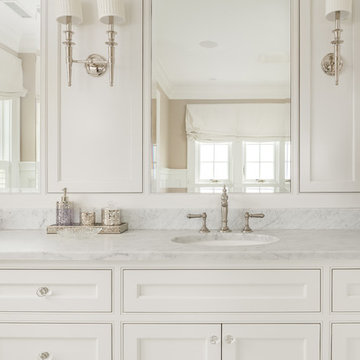
This luxury home was designed to specific specs for our client. Every detail was meticulously planned and designed with aesthetics and functionality in mind. Features walk-in custom shower with glass wall, a claw foot tub, wainscoting, crown molding, and marble counter tops with contrasting cabinetry.
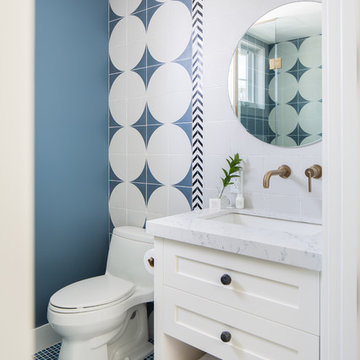
Five residential-style, three-level cottages are located behind the hotel facing 32nd Street. Spanning 1,500 square feet with a kitchen, rooftop deck featuring a fire place + barbeque, two bedrooms and a living room, showcasing masterfully designed interiors. Each cottage is named after the islands in Newport Beach and features a distinctive motif, tapping five elite Newport Beach-based firms: Grace Blu Interior Design, Jennifer Mehditash Design, Brooke Wagner Design, Erica Bryen Design and Blackband Design.
All Cabinet Styles Bathroom Design Ideas with a Claw-foot Tub
1

