Bathroom Design Ideas with a Freestanding Tub and a Console Sink
Refine by:
Budget
Sort by:Popular Today
1 - 20 of 2,327 photos
Item 1 of 3
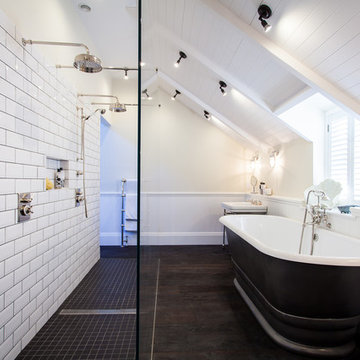
Master Suite bathroom with double shower. Light and airy renovation of coastal West Sussex home. Architecture by Randell Design Group. Interior design by Driftwood and Velvet Interiors.
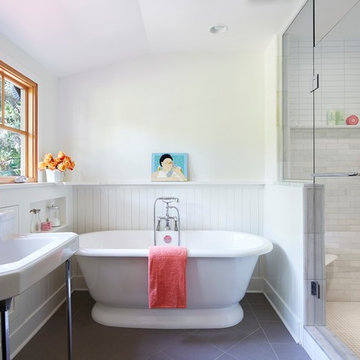
Photography by Corey Gaffer
Design ideas for a mid-sized traditional master bathroom in Minneapolis with a console sink, white cabinets, a freestanding tub, an alcove shower, gray tile, porcelain tile, white walls and porcelain floors.
Design ideas for a mid-sized traditional master bathroom in Minneapolis with a console sink, white cabinets, a freestanding tub, an alcove shower, gray tile, porcelain tile, white walls and porcelain floors.
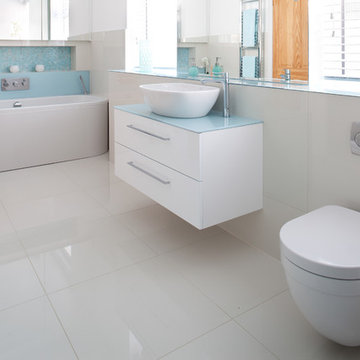
Paul Craig - www.pcraig.co.uk
This is an example of a mid-sized contemporary bathroom in Other with a console sink, glass benchtops, a freestanding tub, a wall-mount toilet, white tile, porcelain tile and porcelain floors.
This is an example of a mid-sized contemporary bathroom in Other with a console sink, glass benchtops, a freestanding tub, a wall-mount toilet, white tile, porcelain tile and porcelain floors.
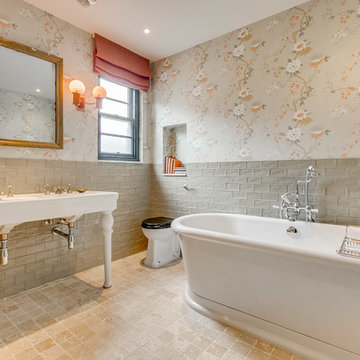
Photo of a mid-sized traditional master bathroom in London with a freestanding tub, gray tile, stone tile, a console sink, beige floor, white benchtops and a one-piece toilet.
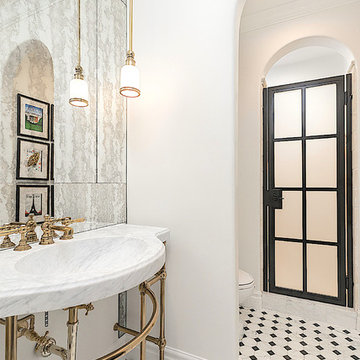
World Renowned Architecture Firm Fratantoni Design created this beautiful home! They design home plans for families all over the world in any size and style. They also have in-house Interior Designer Firm Fratantoni Interior Designers and world class Luxury Home Building Firm Fratantoni Luxury Estates! Hire one or all three companies to design and build and or remodel your home!
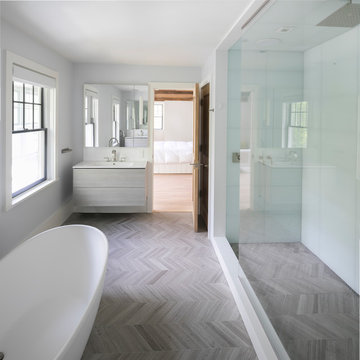
Landino Photography
Design ideas for a country master bathroom in New York with flat-panel cabinets, grey cabinets, a freestanding tub, white tile, grey walls, marble floors, a console sink, grey floor and an open shower.
Design ideas for a country master bathroom in New York with flat-panel cabinets, grey cabinets, a freestanding tub, white tile, grey walls, marble floors, a console sink, grey floor and an open shower.
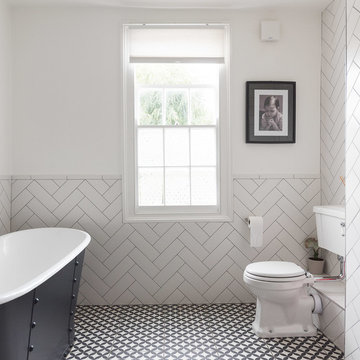
Kopal Jaitly
Photo of a mid-sized transitional bathroom in London with a freestanding tub, a two-piece toilet, white walls, white tile, a console sink and multi-coloured floor.
Photo of a mid-sized transitional bathroom in London with a freestanding tub, a two-piece toilet, white walls, white tile, a console sink and multi-coloured floor.
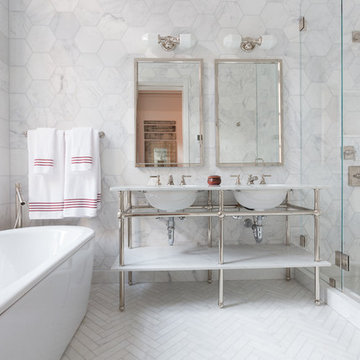
Brett Beyer
This is an example of a mid-sized transitional master bathroom in New York with marble benchtops, a freestanding tub, a corner shower, white tile, ceramic tile, ceramic floors, a console sink, white walls and a hinged shower door.
This is an example of a mid-sized transitional master bathroom in New York with marble benchtops, a freestanding tub, a corner shower, white tile, ceramic tile, ceramic floors, a console sink, white walls and a hinged shower door.
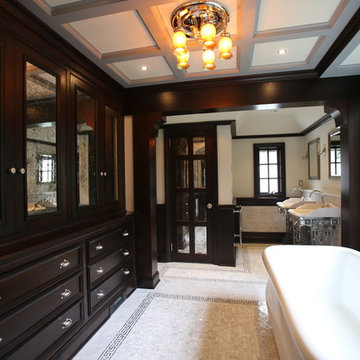
Photo of a traditional bathroom in New York with a freestanding tub and a console sink.

Traditional bathroom in London with a freestanding tub, black and white tile, a console sink, black floor and a single vanity.

Clean lined modern bathroom with slipper bath and pops of pink
Mid-sized eclectic kids bathroom in Sussex with flat-panel cabinets, a freestanding tub, an open shower, a wall-mount toilet, gray tile, ceramic tile, grey walls, ceramic floors, a console sink, glass benchtops, grey floor, an open shower, white benchtops, a single vanity and a freestanding vanity.
Mid-sized eclectic kids bathroom in Sussex with flat-panel cabinets, a freestanding tub, an open shower, a wall-mount toilet, gray tile, ceramic tile, grey walls, ceramic floors, a console sink, glass benchtops, grey floor, an open shower, white benchtops, a single vanity and a freestanding vanity.
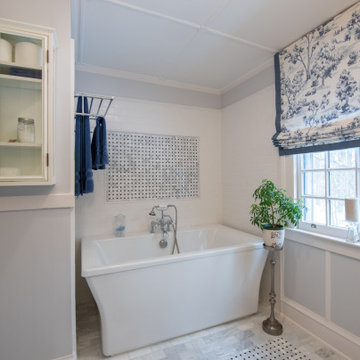
A Kohler Stargaze Freestanding tub with telephone faucet and vintage cross handlers adds luxury to this charming bath.
Bathroom in Bridgeport with a freestanding tub, a two-piece toilet, marble floors, a console sink and a single vanity.
Bathroom in Bridgeport with a freestanding tub, a two-piece toilet, marble floors, a console sink and a single vanity.
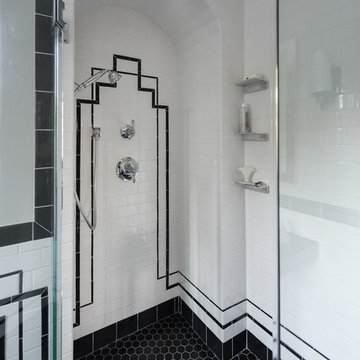
Design ideas for a large transitional master bathroom in Providence with open cabinets, a freestanding tub, a corner shower, a two-piece toilet, black and white tile, ceramic tile, grey walls, porcelain floors, a console sink, black floor, a hinged shower door and black benchtops.
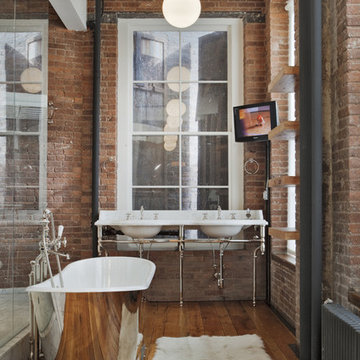
Photography by Eduard Hueber / archphoto
North and south exposures in this 3000 square foot loft in Tribeca allowed us to line the south facing wall with two guest bedrooms and a 900 sf master suite. The trapezoid shaped plan creates an exaggerated perspective as one looks through the main living space space to the kitchen. The ceilings and columns are stripped to bring the industrial space back to its most elemental state. The blackened steel canopy and blackened steel doors were designed to complement the raw wood and wrought iron columns of the stripped space. Salvaged materials such as reclaimed barn wood for the counters and reclaimed marble slabs in the master bathroom were used to enhance the industrial feel of the space.

When our clients approached us about this project, they had a large vacant lot and a set of architectural plans in hand, and they needed our help to envision the interior of their dream home. As a busy family with young kids, they relied on KMI to help identify a design style that suited both of them and served their family's needs and lifestyle. One of the biggest challenges of the project was finding ways to blend their varying aesthetic desires, striking just the right balance between bright and cheery and rustic and moody. We also helped develop the exterior color scheme and material selections to ensure the interior and exterior of the home were cohesive and spoke to each other. With this project being a new build, there was not a square inch of the interior that KMI didn't touch.
In our material selections throughout the home, we sought to draw on the surrounding nature as an inspiration. The home is situated on a large lot with many large pine trees towering above. The goal was to bring some natural elements inside and make the house feel like it fits in its rustic setting. It was also a goal to create a home that felt inviting, warm, and durable enough to withstand all the life a busy family would throw at it. Slate tile floors, quartz countertops made to look like cement, rustic wood accent walls, and ceramic tiles in earthy tones are a few of the ways this was achieved.
There are so many things to love about this home, but we're especially proud of the way it all came together. The mix of materials, like iron, stone, and wood, helps give the home character and depth and adds warmth to some high-contrast black and white designs throughout the home. Anytime we do something truly unique and custom for a client, we also get a bit giddy, and the light fixture above the dining room table is a perfect example of that. A labor of love and the collaboration of design ideas between our client and us produced the one-of-a-kind fixture that perfectly fits this home. Bringing our client's dreams and visions to life is what we love most about being designers, and this project allowed us to do just that.
---
Project designed by interior design studio Kimberlee Marie Interiors. They serve the Seattle metro area including Seattle, Bellevue, Kirkland, Medina, Clyde Hill, and Hunts Point.
For more about Kimberlee Marie Interiors, see here: https://www.kimberleemarie.com/
To learn more about this project, see here
https://www.kimberleemarie.com/ravensdale-new-build
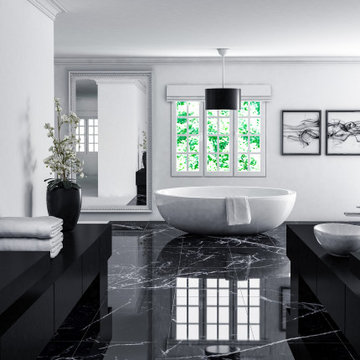
BLACK AND WHITE LUXURY MODERN MARBLE BATHROOM WITH SPA LIKE FEATURES, INCLUDING BLACK MARBLE FLOOR, FREE-STANDING BATHTUB AND AN ALCOVE SHOWER.
Large modern master bathroom in New York with shaker cabinets, black cabinets, a freestanding tub, an alcove shower, a one-piece toilet, black and white tile, white walls, marble floors, a console sink, quartzite benchtops, black floor, a hinged shower door, black benchtops, a niche, a single vanity, a built-in vanity, vaulted and panelled walls.
Large modern master bathroom in New York with shaker cabinets, black cabinets, a freestanding tub, an alcove shower, a one-piece toilet, black and white tile, white walls, marble floors, a console sink, quartzite benchtops, black floor, a hinged shower door, black benchtops, a niche, a single vanity, a built-in vanity, vaulted and panelled walls.
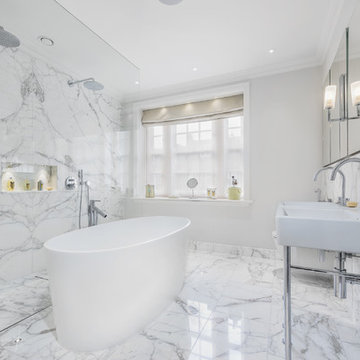
Tim Clarke-Payton
This is an example of a contemporary master bathroom in London with a freestanding tub, a double shower, black and white tile, grey walls, a console sink and grey floor.
This is an example of a contemporary master bathroom in London with a freestanding tub, a double shower, black and white tile, grey walls, a console sink and grey floor.
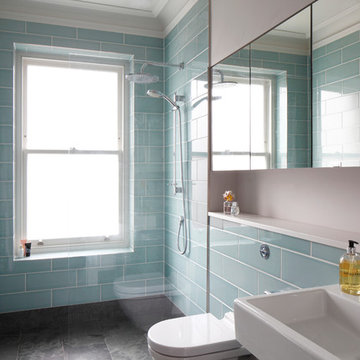
Bedwardine Road is our epic renovation and extension of a vast Victorian villa in Crystal Palace, south-east London.
Traditional architectural details such as flat brick arches and a denticulated brickwork entablature on the rear elevation counterbalance a kitchen that feels like a New York loft, complete with a polished concrete floor, underfloor heating and floor to ceiling Crittall windows.
Interiors details include as a hidden “jib” door that provides access to a dressing room and theatre lights in the master bathroom.
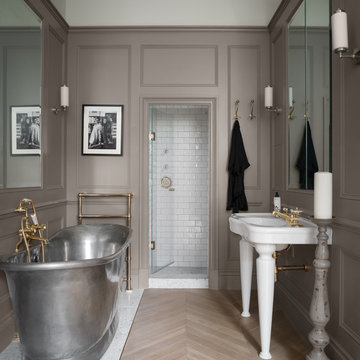
© ZAC and ZAC
Transitional master bathroom in London with a freestanding tub, an alcove shower, white tile, subway tile, brown walls, light hardwood floors, a console sink, beige floor and a hinged shower door.
Transitional master bathroom in London with a freestanding tub, an alcove shower, white tile, subway tile, brown walls, light hardwood floors, a console sink, beige floor and a hinged shower door.
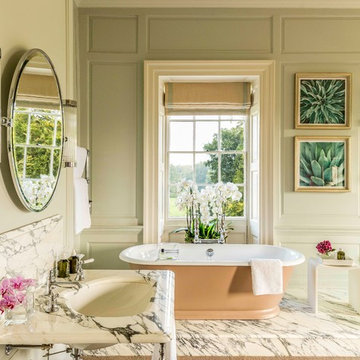
Simon Herrema Photography
Photo of a large traditional bathroom in Other with a freestanding tub, green walls, marble floors, a console sink and white floor.
Photo of a large traditional bathroom in Other with a freestanding tub, green walls, marble floors, a console sink and white floor.
Bathroom Design Ideas with a Freestanding Tub and a Console Sink
1

