Bathroom Design Ideas with a Freestanding Tub and a Console Sink
Refine by:
Budget
Sort by:Popular Today
141 - 160 of 2,331 photos
Item 1 of 3
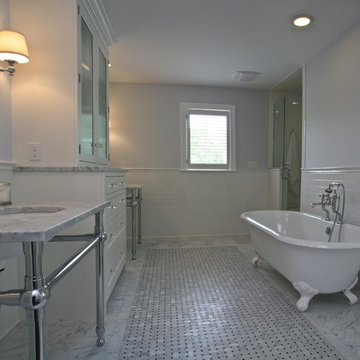
Building a new home in an old neighborhood can present many challenges for an architect. The Warren is a beautiful example of an exterior, which blends with the surrounding structures, while the floor plan takes advantage of the available space.
A traditional façade, combining brick, shakes, and wood trim enables the design to fit well in any early 20th century borough. Copper accents and antique-inspired lanterns solidify the home’s vintage appeal.
Despite the exterior throwback, the interior of the home offers the latest in amenities and layout. Spacious dining, kitchen and hearth areas open to a comfortable back patio on the main level, while the upstairs offers a luxurious master suite and three guests bedrooms.
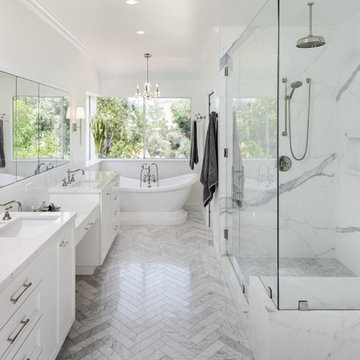
Marc Angeles @Unlimited Style
This is an example of a large traditional master bathroom in Los Angeles with shaker cabinets, white cabinets, a freestanding tub, an open shower, a one-piece toilet, white tile, porcelain tile, white walls, marble floors, a console sink, quartzite benchtops, white floor and a hinged shower door.
This is an example of a large traditional master bathroom in Los Angeles with shaker cabinets, white cabinets, a freestanding tub, an open shower, a one-piece toilet, white tile, porcelain tile, white walls, marble floors, a console sink, quartzite benchtops, white floor and a hinged shower door.
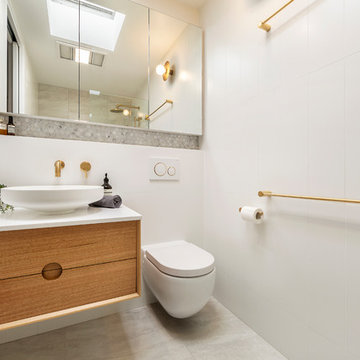
A dark and dreary 1970's bathroom transformed into a light, bright bathing sanctuary, with just the right amount of bling!
Photography by Urban Abode, Melbourne
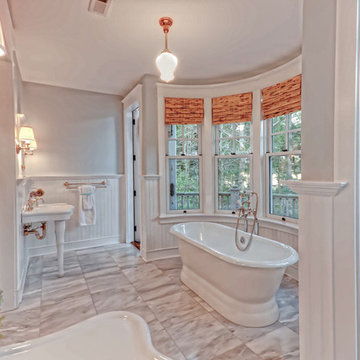
SMB Real Estate Photography
This is an example of a large traditional master bathroom in Other with a freestanding tub, orange walls, a console sink, marble floors and grey floor.
This is an example of a large traditional master bathroom in Other with a freestanding tub, orange walls, a console sink, marble floors and grey floor.
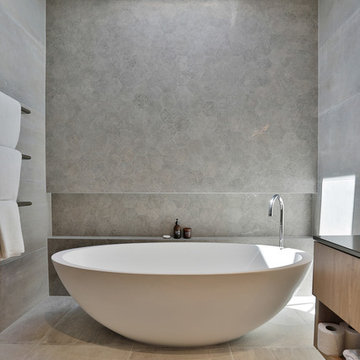
Scandi feeling to this bathroom with the oak vanities, French oak flooring and pale grey wall tiles.
Jaime Corbel
This is an example of a mid-sized scandinavian 3/4 bathroom in Auckland with light wood cabinets, a freestanding tub, an open shower, a one-piece toilet, gray tile, ceramic tile, grey walls, light hardwood floors, a console sink, engineered quartz benchtops, brown floor, an open shower and black benchtops.
This is an example of a mid-sized scandinavian 3/4 bathroom in Auckland with light wood cabinets, a freestanding tub, an open shower, a one-piece toilet, gray tile, ceramic tile, grey walls, light hardwood floors, a console sink, engineered quartz benchtops, brown floor, an open shower and black benchtops.
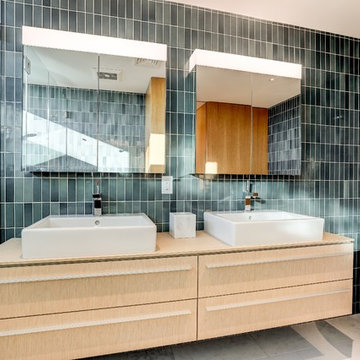
Contemporary master bathroom in New York with flat-panel cabinets, beige cabinets, a freestanding tub, an alcove shower, a wall-mount toilet, blue tile, ceramic tile, blue walls, marble floors, a console sink, engineered quartz benchtops, white floor and a hinged shower door.
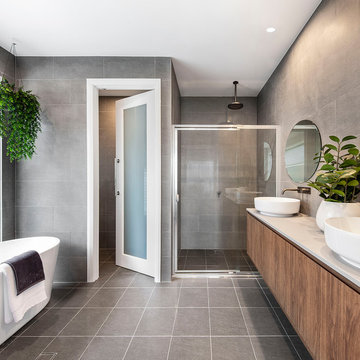
McDonald Jones Homes
Photo of a mid-sized contemporary master bathroom in Wollongong with furniture-like cabinets, medium wood cabinets, a freestanding tub, a corner shower, a one-piece toilet, gray tile, stone tile, grey walls, cement tiles, a console sink, engineered quartz benchtops, grey floor, a sliding shower screen and white benchtops.
Photo of a mid-sized contemporary master bathroom in Wollongong with furniture-like cabinets, medium wood cabinets, a freestanding tub, a corner shower, a one-piece toilet, gray tile, stone tile, grey walls, cement tiles, a console sink, engineered quartz benchtops, grey floor, a sliding shower screen and white benchtops.
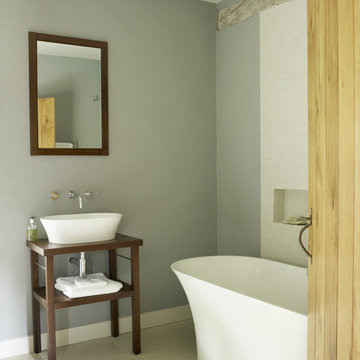
Images by Rachael Smith www.rachaelsmith.net
Design ideas for a mid-sized country master bathroom in London with a console sink, furniture-like cabinets, dark wood cabinets, wood benchtops, a freestanding tub, an open shower, a wall-mount toilet, white tile, grey walls and porcelain floors.
Design ideas for a mid-sized country master bathroom in London with a console sink, furniture-like cabinets, dark wood cabinets, wood benchtops, a freestanding tub, an open shower, a wall-mount toilet, white tile, grey walls and porcelain floors.
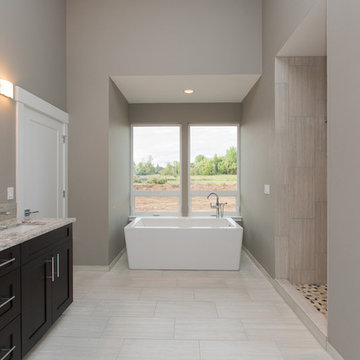
Inspiration for a large contemporary master bathroom in Portland with shaker cabinets, white cabinets, a freestanding tub, an alcove shower, a one-piece toilet, gray tile, ceramic tile, grey walls, ceramic floors, a console sink and tile benchtops.
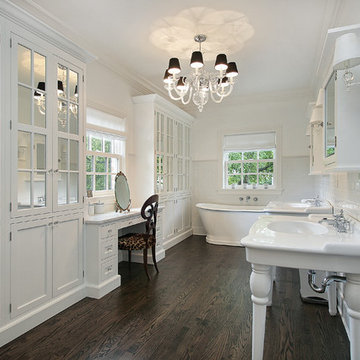
This is an example of a large traditional master bathroom in Charlotte with shaker cabinets, white cabinets, a freestanding tub, white tile, subway tile, white walls, dark hardwood floors, a console sink and brown floor.
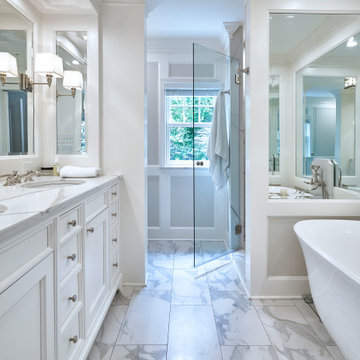
In addition to the use of light quartz and marble, we strategically used mirrors to give the small master bath the illusion of being spacious and airy. Adding paneling to the walls and mirrors gives the room a seamless, finished look, which is highlighted by lights integrated into the mirrors. The white and gray quartz and marble throughout the bathroom. The custom quartz faucet detail we created behind the soaking tub is special touch that sets this room apart.
Rudloff Custom Builders has won Best of Houzz for Customer Service in 2014, 2015 2016, 2017, 2019, and 2020. We also were voted Best of Design in 2016, 2017, 2018, 2019 and 2020, which only 2% of professionals receive. Rudloff Custom Builders has been featured on Houzz in their Kitchen of the Week, What to Know About Using Reclaimed Wood in the Kitchen as well as included in their Bathroom WorkBook article. We are a full service, certified remodeling company that covers all of the Philadelphia suburban area. This business, like most others, developed from a friendship of young entrepreneurs who wanted to make a difference in their clients’ lives, one household at a time. This relationship between partners is much more than a friendship. Edward and Stephen Rudloff are brothers who have renovated and built custom homes together paying close attention to detail. They are carpenters by trade and understand concept and execution. Rudloff Custom Builders will provide services for you with the highest level of professionalism, quality, detail, punctuality and craftsmanship, every step of the way along our journey together.
Specializing in residential construction allows us to connect with our clients early in the design phase to ensure that every detail is captured as you imagined. One stop shopping is essentially what you will receive with Rudloff Custom Builders from design of your project to the construction of your dreams, executed by on-site project managers and skilled craftsmen. Our concept: envision our client’s ideas and make them a reality. Our mission: CREATING LIFETIME RELATIONSHIPS BUILT ON TRUST AND INTEGRITY.
Photo Credit: Linda McManus Images
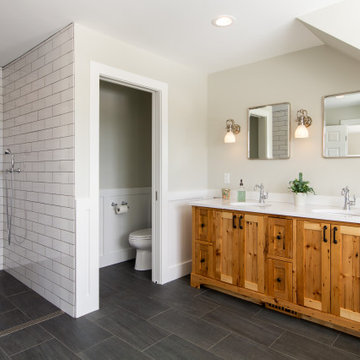
Renovation of master and kids bathroom.
Photo of a large traditional kids bathroom in Burlington with a freestanding tub, an open shower, grey walls, a console sink, wood benchtops, an open shower, an enclosed toilet, a double vanity and a built-in vanity.
Photo of a large traditional kids bathroom in Burlington with a freestanding tub, an open shower, grey walls, a console sink, wood benchtops, an open shower, an enclosed toilet, a double vanity and a built-in vanity.
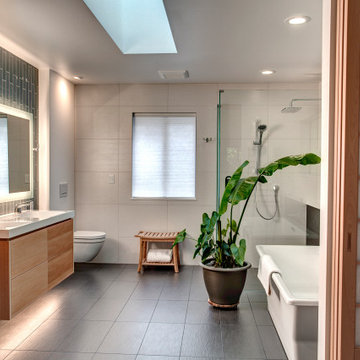
Contemporary bathroom in Seattle with flat-panel cabinets, medium wood cabinets, a freestanding tub, a corner shower, a wall-mount toilet, gray tile, a console sink, grey floor, a hinged shower door, a double vanity and a floating vanity.
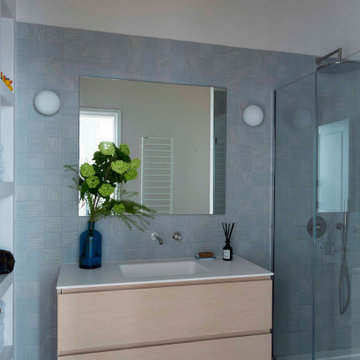
Large contemporary master bathroom in Paris with flat-panel cabinets, light wood cabinets, a freestanding tub, a corner shower, black walls, ceramic floors, a console sink, wood benchtops, grey floor, an open shower and brown benchtops.
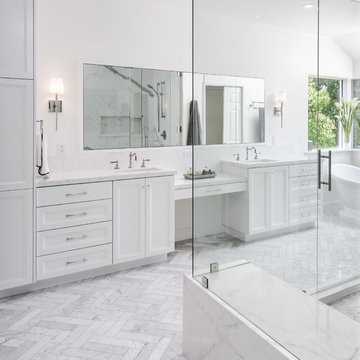
Marc Angeles @Unlimited Style
Inspiration for a large traditional master bathroom in Los Angeles with shaker cabinets, white cabinets, a freestanding tub, an open shower, a one-piece toilet, white tile, porcelain tile, white walls, marble floors, a console sink, quartzite benchtops, white floor and a hinged shower door.
Inspiration for a large traditional master bathroom in Los Angeles with shaker cabinets, white cabinets, a freestanding tub, an open shower, a one-piece toilet, white tile, porcelain tile, white walls, marble floors, a console sink, quartzite benchtops, white floor and a hinged shower door.
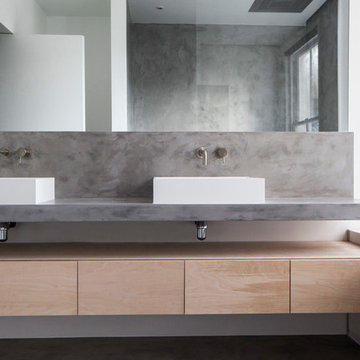
Sfelab
Photo of a mid-sized modern master bathroom in London with flat-panel cabinets, light wood cabinets, a freestanding tub, an open shower, a one-piece toilet, white walls, concrete floors, a console sink, concrete benchtops, grey floor and an open shower.
Photo of a mid-sized modern master bathroom in London with flat-panel cabinets, light wood cabinets, a freestanding tub, an open shower, a one-piece toilet, white walls, concrete floors, a console sink, concrete benchtops, grey floor and an open shower.
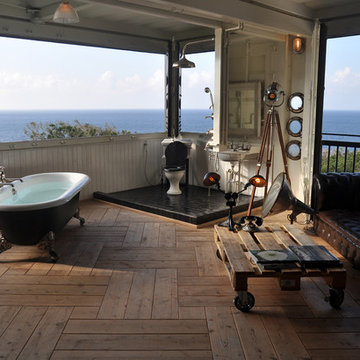
Constructed from specially designed steel containers, this unique container house looks out over the open expanse of the East China Sea.
The Drummonds' Spey bath has a rough, raw cast iron finish on its body with polished cast iron legs, perfectly combining a classic look with an industrial edge befitting of the container house.
The Eden WC suite, Kinloch basin and Dalby shower can be tucked away behind a canvas and wood screen if required, offering a flexible bathroom space for the family that share it. After all, once you were in that bath you wouldn’t want to get out of it in a hurry, would you?
This bathroom was featured in the October 2015 issue of World in Interiors.
Photo Credit: Simon Upton
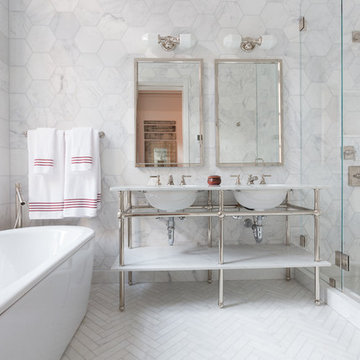
Brett Beyer
This is an example of a mid-sized transitional master bathroom in New York with marble benchtops, a freestanding tub, a corner shower, white tile, ceramic tile, ceramic floors, a console sink, white walls and a hinged shower door.
This is an example of a mid-sized transitional master bathroom in New York with marble benchtops, a freestanding tub, a corner shower, white tile, ceramic tile, ceramic floors, a console sink, white walls and a hinged shower door.
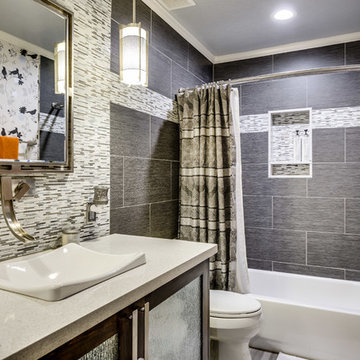
ListerPros
Design ideas for a small transitional kids bathroom in Phoenix with a console sink, glass-front cabinets, dark wood cabinets, engineered quartz benchtops, a freestanding tub, a shower/bathtub combo, a one-piece toilet, gray tile, ceramic tile, grey walls and porcelain floors.
Design ideas for a small transitional kids bathroom in Phoenix with a console sink, glass-front cabinets, dark wood cabinets, engineered quartz benchtops, a freestanding tub, a shower/bathtub combo, a one-piece toilet, gray tile, ceramic tile, grey walls and porcelain floors.
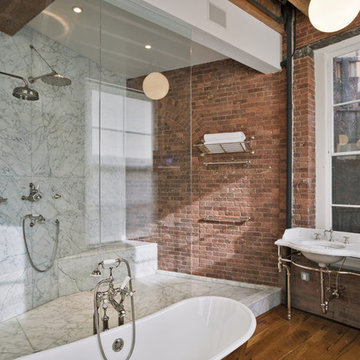
Photography by Eduard Hueber / archphoto
North and south exposures in this 3000 square foot loft in Tribeca allowed us to line the south facing wall with two guest bedrooms and a 900 sf master suite. The trapezoid shaped plan creates an exaggerated perspective as one looks through the main living space space to the kitchen. The ceilings and columns are stripped to bring the industrial space back to its most elemental state. The blackened steel canopy and blackened steel doors were designed to complement the raw wood and wrought iron columns of the stripped space. Salvaged materials such as reclaimed barn wood for the counters and reclaimed marble slabs in the master bathroom were used to enhance the industrial feel of the space.
Bathroom Design Ideas with a Freestanding Tub and a Console Sink
8

