Bathroom Design Ideas with Ceramic Tile and a Console Sink
Refine by:
Budget
Sort by:Popular Today
1 - 20 of 5,013 photos
Item 1 of 3
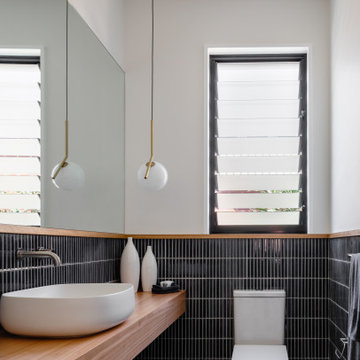
Powder room
This is an example of a contemporary bathroom in Sydney with blue tile, ceramic tile, a console sink and wood benchtops.
This is an example of a contemporary bathroom in Sydney with blue tile, ceramic tile, a console sink and wood benchtops.
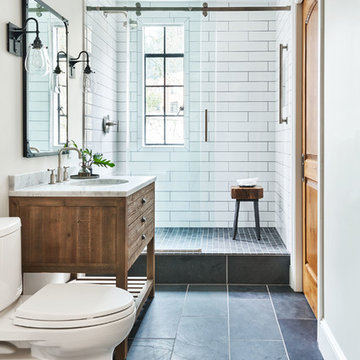
Design ideas for a small transitional 3/4 bathroom in Portland with distressed cabinets, a two-piece toilet, white tile, ceramic tile, white walls, a console sink, marble benchtops, grey benchtops and flat-panel cabinets.
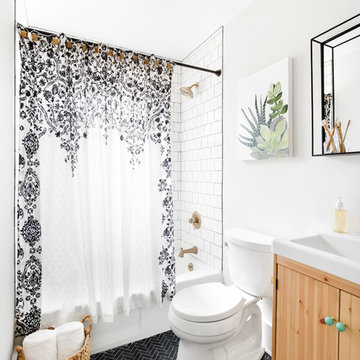
Art: Art House Charlotte
Photography: Meagan Larsen
Featured Article: https://www.houzz.com/magazine/a-designer-tests-ideas-in-her-own-38-square-foot-bathroom-stsetivw-vs~116189786

An en-suite bathroom made into a cosy sanctuary using hand made panels and units from our 'Oast House' range. Panels and units are made entirely from Accoya to ensure suitability for wet areas and finished in our paint shop with our specially formulated paint mixed to match Farrow & Ball 'Card Room Green' . Wall paper is from Morris & Co signature range of wall paper and varnished to resist moisture. Floor and wall tiles are from Fired Earth.
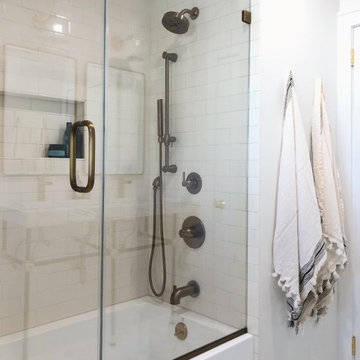
Inspiration for a mid-sized contemporary bathroom in New York with white cabinets, an alcove tub, a shower/bathtub combo, a one-piece toilet, white tile, ceramic tile, white walls, marble floors, a console sink, marble benchtops, grey floor, a hinged shower door, a double vanity and a freestanding vanity.
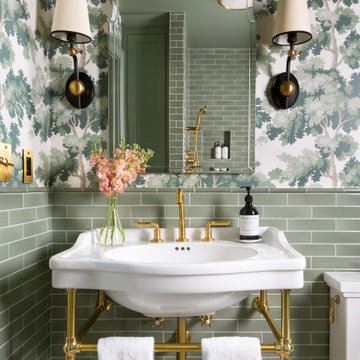
Spring has sprung and it looks like Rosemary tile. These guest bathroom remodels incorporated this fresh look with our 2x8 Tile in Rosemary.
DESIGN
Erin Kestenbaum
PHOTOS
Erin Kestenbaum
LOCATION
Norwalk, CT
TILE SHOWN
2x8 Tile in Rosemary

Complete bathroom remodel - The bathroom was completely gutted to studs. A curb-less stall shower was added with a glass panel instead of a shower door. This creates a barrier free space maintaining the light and airy feel of the complete interior remodel. The fireclay tile is recessed into the wall allowing for a clean finish without the need for bull nose tile. The light finishes are grounded with a wood vanity and then all tied together with oil rubbed bronze faucets.
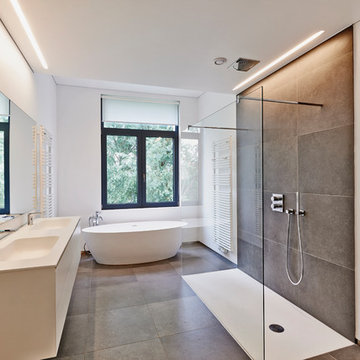
Rénovation de cette très belle salle de bain à Dijon.
Design ideas for a mid-sized contemporary master bathroom in Dijon with white cabinets, a drop-in tub, an open shower, a wall-mount toilet, gray tile, ceramic tile, white walls, ceramic floors, a console sink, onyx benchtops, grey floor, a shower curtain and white benchtops.
Design ideas for a mid-sized contemporary master bathroom in Dijon with white cabinets, a drop-in tub, an open shower, a wall-mount toilet, gray tile, ceramic tile, white walls, ceramic floors, a console sink, onyx benchtops, grey floor, a shower curtain and white benchtops.
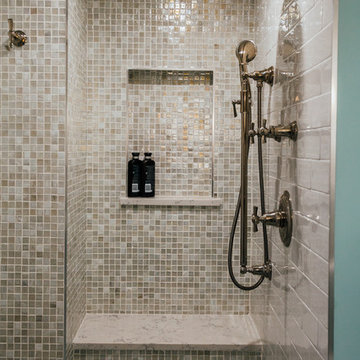
This project was such an incredible design opportunity, and instilled inspiration and excitement at every turn! Our amazing clients came to us with the challenge of converting their beloved family home into a welcoming haven for all members of the family. At the time that we met our clients, they were struggling with the difficult personal decision of the fate of the home. Their father/father-in-law had passed away and their mother/mother-in-law had recently been admitted into a nursing facility and was fighting Alzheimer’s. Resistant to loss of the home now that both parents were out of it, our clients purchased the home to keep in in the family. Despite their permanent home currently being in New Jersey, these clients dedicated themselves to keeping and revitalizing the house. We were moved by the story and became immediately passionate about bringing this dream to life.
The home was built by the parents of our clients and was only ever owned by them, making this a truly special space to the family. Our goal was to revitalize the home and to bring new energy into every room without losing the special characteristics that were original to the home when it was built. In this way, we were able to develop a house that maintains its own unique personality while offering a space of welcoming neutrality for all members of the family to enjoy over time.
The renovation touched every part of the home: the exterior, foyer, kitchen, living room, sun room, garage, six bedrooms, three bathrooms, the laundry room, and everything in between. The focus was to develop a style that carried consistently from space to space, but allowed for unique expression in the small details in every room.
Starting at the entry, we renovated the front door and entry point to offer more presence and to bring more of the mid-century vibe to the home’s exterior. We integrated a new modern front door, cedar shingle accents, new exterior paint, and gorgeous contemporary house numbers that really allow the home to stand out. Just inside the entry, we renovated the foyer to create a playful entry point worthy of attention. Cement look tile adorns the foyer floor, and we’ve added new lighting and upgraded the entry coat storage.
Upon entering the home, one will immediately be captivated by the stunning kitchen just off the entry. We transformed this space in just about every way. While the footprint of the home ultimately remained almost identical, the aesthetics were completely turned on their head. We re-worked the kitchen to maximize storage and to create an informal dining area that is great for casual hosting or morning coffee.
We removed the entry to the garage that was once in the informal dining, and created a peninsula in its place that offers a unique division between the kitchen/informal dining and the formal dining and living areas. The simple light warm light gray cabinetry offers a bit of traditional elegance, along with the marble backsplash and quartz countertops. We extended the original wood flooring into the kitchen and stained all floors to match for a warmth that truly resonates through all spaces. We upgraded appliances, added lighting everywhere, and finished the space with some gorgeous mid century furniture pieces.
In the formal dining and living room, we really focused on maintaining the original marble fireplace as a focal point. We cleaned the marble, repaired the mortar, and refinished the original fireplace screen to give a new sleek look in black. We then integrated a new gas insert for modern heating and painted the upper portion in a rich navy blue; an accent that is carried through the home consistently as a nod to our client’s love of the color.
The former entry into the old covered porch is now an elegant glass door leading to a stunning finished sunroom. This room was completely upgraded as well. We wrapped the entire space in cozy white shiplap to keep a casual feel with brightness. We tiled the floor with large format concrete look tile, and painted the old brick fireplace a bright white. We installed a new gas burning unit, and integrated transitional style lighting to bring warmth and elegance into the space. The new black-frame windows are adorned with decorative shades that feature hand-sketched bird prints, and we’ve created a dedicated garden-ware “nook” for our client who loves to work in the yard. The far end of this space is completed with two oversized chaise loungers and overhead lights…the most perfect little reading nook!
Just off the dining room, we created an entirely new space to the home: a mudroom. The clients lacked this space and desperately needed a landing spot upon entering the home from the garage. We uniquely planned existing space in the garage to utilize for this purpose, and were able to create a small but functional entry point without losing the ability to park cars in the garage. This new space features cement-look tile, gorgeous deep brown cabinetry, and plenty of storage for all the small items one might need to store while moving in and out of the home.
The remainder of the upstairs level includes massive renovations to the guest hall bathroom and guest bedroom, upstairs master bed/bath suite, and a third bedroom that we converted into a home office for the client.
Some of the largest transformations were made in the basement, where unfinished space and lack of light were converted into gloriously lit, cozy, finished spaces. Our first task was to convert the massive basement living room into the new master bedroom for our clients. We removed existing built-ins, created an entirely new walk-in closet, painted the old brick fireplace, installed a new gas unit, added carpet, introduced new lighting, replaced windows, and upgraded every part of the aesthetic appearance. One of the most incredible features of this space is the custom double sliding barn door made by a Denver artisan. This space is truly a retreat for our clients!
We also completely transformed the laundry room, back storage room, basement master bathroom, and two bedrooms.
This home’s massive scope and ever-evolving challenges were thrilling and exciting to work with, and the result is absolutely amazing. At the end of the day, this home offers a look and feel that the clients love. Above all, though, the clients feel the spirit of their family home and have a welcoming environment for all members of the family to enjoy for years to come.
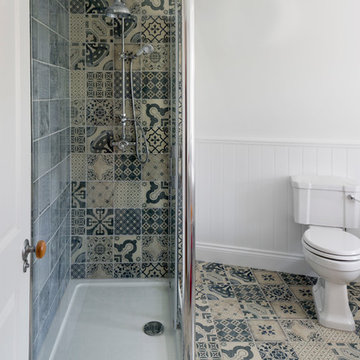
Peter Cook
Photo of a small transitional 3/4 bathroom in Other with multi-coloured tile, ceramic tile, ceramic floors, a two-piece toilet, white walls, multi-coloured floor, a corner shower, a console sink and a sliding shower screen.
Photo of a small transitional 3/4 bathroom in Other with multi-coloured tile, ceramic tile, ceramic floors, a two-piece toilet, white walls, multi-coloured floor, a corner shower, a console sink and a sliding shower screen.
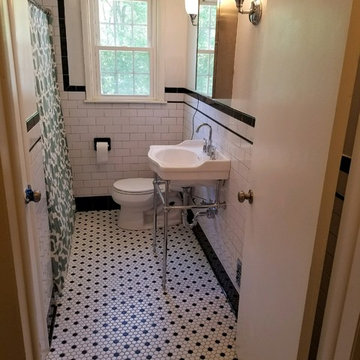
The homeowner went retro fabulous with classic Black and White throughout - subway tile on the walls and hexagon mosaic on the floor - and a gorgeous console sink.
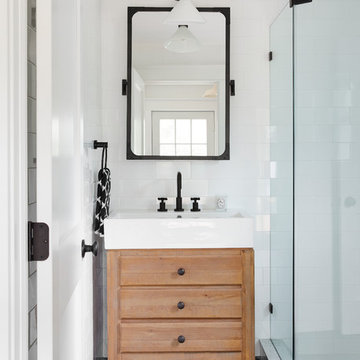
Photo by Tim Williams
This is an example of a small country bathroom in New York with flat-panel cabinets, medium wood cabinets, a corner shower, white tile, ceramic tile, white walls, a console sink and a hinged shower door.
This is an example of a small country bathroom in New York with flat-panel cabinets, medium wood cabinets, a corner shower, white tile, ceramic tile, white walls, a console sink and a hinged shower door.
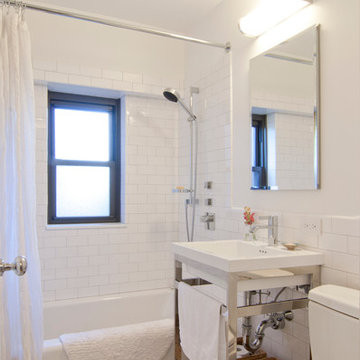
empire vanities. dornbracht faucet, recessed robern M series mirrored medicine cabinet, waterworks sconce, mosaic stone floor, dornbracht shower fixtures, waterworks subway tile
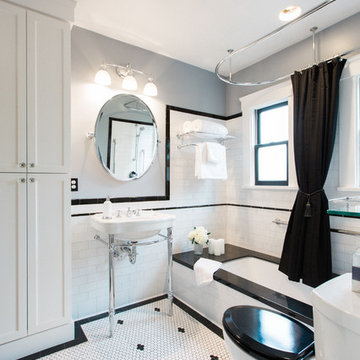
Photo by Nate Lewis Photography. Design & Construction completed thru Case Design/Remodeling of San Jose, CA.
This is an example of a mid-sized arts and crafts bathroom in San Francisco with furniture-like cabinets, white cabinets, an undermount tub, a shower/bathtub combo, a two-piece toilet, white tile, ceramic tile, grey walls, ceramic floors, a console sink and granite benchtops.
This is an example of a mid-sized arts and crafts bathroom in San Francisco with furniture-like cabinets, white cabinets, an undermount tub, a shower/bathtub combo, a two-piece toilet, white tile, ceramic tile, grey walls, ceramic floors, a console sink and granite benchtops.
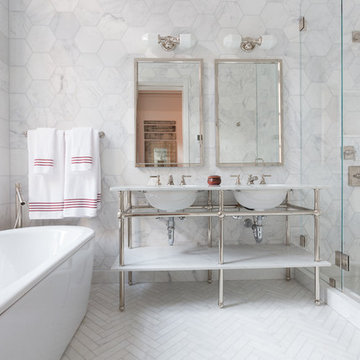
Brett Beyer
This is an example of a mid-sized transitional master bathroom in New York with marble benchtops, a freestanding tub, a corner shower, white tile, ceramic tile, ceramic floors, a console sink, white walls and a hinged shower door.
This is an example of a mid-sized transitional master bathroom in New York with marble benchtops, a freestanding tub, a corner shower, white tile, ceramic tile, ceramic floors, a console sink, white walls and a hinged shower door.
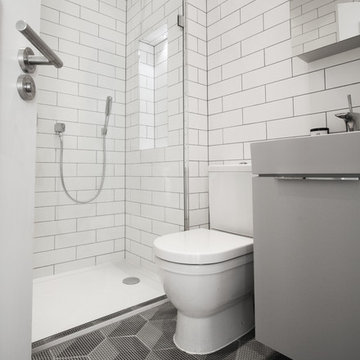
Gregory Davies
Inspiration for a small contemporary bathroom in London with grey cabinets, a double shower, black tile, ceramic tile, white walls, ceramic floors, a two-piece toilet and a console sink.
Inspiration for a small contemporary bathroom in London with grey cabinets, a double shower, black tile, ceramic tile, white walls, ceramic floors, a two-piece toilet and a console sink.

Mid-sized contemporary master bathroom in London with flat-panel cabinets, beige cabinets, an open shower, a wall-mount toilet, white tile, ceramic tile, beige walls, ceramic floors, a console sink, quartzite benchtops, multi-coloured floor, an open shower, grey benchtops, a niche, a double vanity, a floating vanity and recessed.

Clean lined modern bathroom with slipper bath and pops of pink
Mid-sized eclectic kids bathroom in Sussex with flat-panel cabinets, a freestanding tub, an open shower, a wall-mount toilet, gray tile, ceramic tile, grey walls, ceramic floors, a console sink, glass benchtops, grey floor, an open shower, white benchtops, a single vanity and a freestanding vanity.
Mid-sized eclectic kids bathroom in Sussex with flat-panel cabinets, a freestanding tub, an open shower, a wall-mount toilet, gray tile, ceramic tile, grey walls, ceramic floors, a console sink, glass benchtops, grey floor, an open shower, white benchtops, a single vanity and a freestanding vanity.

Complete bathroom remodel - The bathroom was completely gutted to studs. A curb-less stall shower was added with a glass panel instead of a shower door. This creates a barrier free space maintaining the light and airy feel of the complete interior remodel. The fireclay tile is recessed into the wall allowing for a clean finish without the need for bull nose tile. The light finishes are grounded with a wood vanity and then all tied together with oil rubbed bronze faucets.
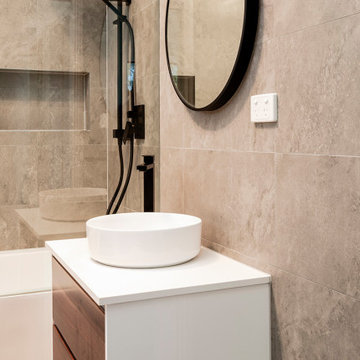
Inspiration for a small modern kids bathroom in Sydney with flat-panel cabinets, medium wood cabinets, a drop-in tub, a shower/bathtub combo, a one-piece toilet, beige tile, ceramic tile, ceramic floors, a console sink, engineered quartz benchtops, beige floor, white benchtops, a niche, a single vanity and a floating vanity.
Bathroom Design Ideas with Ceramic Tile and a Console Sink
1

