Bathroom Design Ideas with a Console Sink
Refine by:
Budget
Sort by:Popular Today
41 - 60 of 1,112 photos
Item 1 of 3
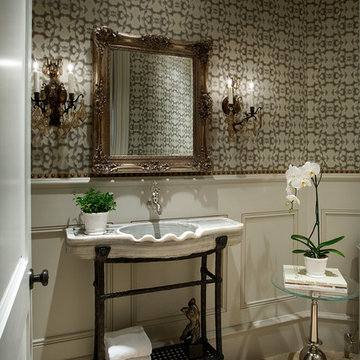
Inspiration for a mid-sized mediterranean powder room in Phoenix with a console sink, open cabinets and ceramic floors.
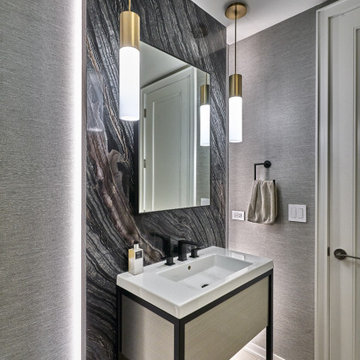
Powder Room
Design ideas for a mid-sized modern powder room in Chicago with flat-panel cabinets, grey cabinets, grey walls, porcelain floors, a console sink, beige floor, white benchtops, a freestanding vanity and wallpaper.
Design ideas for a mid-sized modern powder room in Chicago with flat-panel cabinets, grey cabinets, grey walls, porcelain floors, a console sink, beige floor, white benchtops, a freestanding vanity and wallpaper.
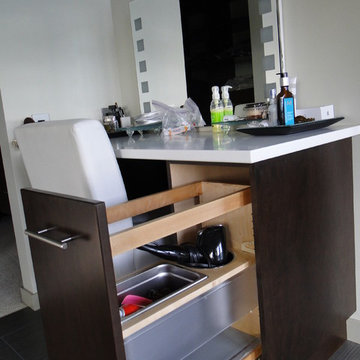
Custom Designed Vanity Cabinets, Maple Veneer Slab Door Style, 3mm solid maple edge with Fog Espresso stain with Rev A Shelf Vanity organizer cabinet pull-out. Quartz Countertops, Grey ceramic wood-grain flooring.
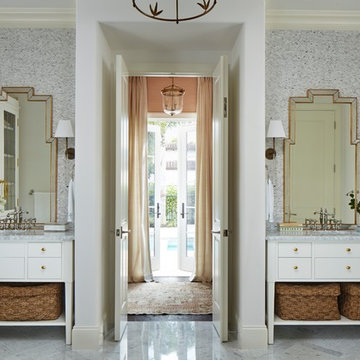
Marble master bath with symmetrical vanity sinks overlooking the pool. Project featured in House Beautiful & Florida Design.
Interior Design & Styling by Summer Thornton.
Images by Brantley Photography.
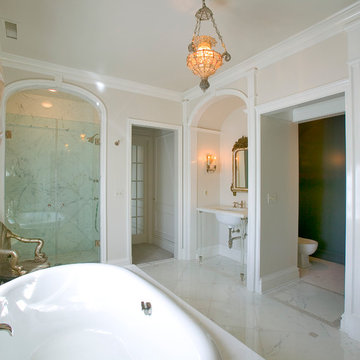
Olson Photographic
Design ideas for a large traditional master bathroom in New York with a console sink, marble benchtops, a drop-in tub, an alcove shower, a bidet, white tile, stone tile, white walls, marble floors and open cabinets.
Design ideas for a large traditional master bathroom in New York with a console sink, marble benchtops, a drop-in tub, an alcove shower, a bidet, white tile, stone tile, white walls, marble floors and open cabinets.
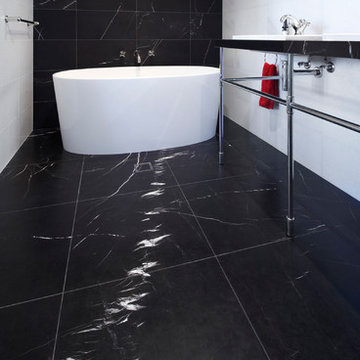
Zeitgeist Photography
This is an example of a large contemporary master wet room bathroom in Sydney with a freestanding tub, black tile, black and white tile, white tile, marble floors, a console sink, black floor and a hinged shower door.
This is an example of a large contemporary master wet room bathroom in Sydney with a freestanding tub, black tile, black and white tile, white tile, marble floors, a console sink, black floor and a hinged shower door.
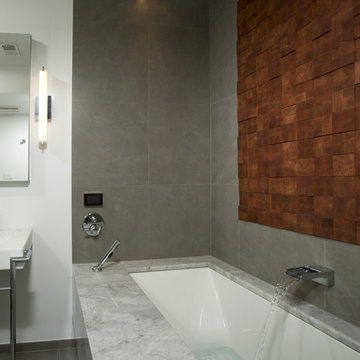
Design ideas for a mid-sized contemporary master bathroom in DC Metro with a console sink, marble benchtops, an undermount tub, a curbless shower, gray tile, porcelain tile, grey walls and porcelain floors.
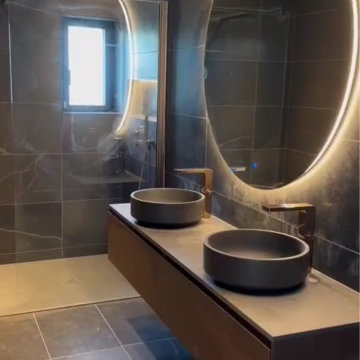
nouvelle salle de bain
Design ideas for a modern bathroom in Bordeaux with a curbless shower, a one-piece toilet, black tile, marble, marble floors, a console sink, marble benchtops, black benchtops and a double vanity.
Design ideas for a modern bathroom in Bordeaux with a curbless shower, a one-piece toilet, black tile, marble, marble floors, a console sink, marble benchtops, black benchtops and a double vanity.

Introducing an exquisitely designed powder room project nestled in a luxurious residence on Riverside Drive, Manhattan, NY. This captivating space seamlessly blends traditional elegance with urban sophistication, reflecting the quintessential charm of the city that never sleeps.
The focal point of this powder room is the enchanting floral green wallpaper that wraps around the walls, evoking a sense of timeless grace and serenity. The design pays homage to classic interior styles, infusing the room with warmth and character.
A key feature of this space is the bespoke tiling, meticulously crafted to complement the overall design. The tiles showcase intricate patterns and textures, creating a harmonious interplay between traditional and contemporary aesthetics. Each piece has been carefully selected and installed by skilled tradesmen, who have dedicated countless hours to perfecting this one-of-a-kind space.
The pièce de résistance of this powder room is undoubtedly the vanity sconce, inspired by the iconic New York City skyline. This exquisite lighting fixture casts a soft, ambient glow that highlights the room's extraordinary details. The sconce pays tribute to the city's architectural prowess while adding a touch of modernity to the overall design.
This remarkable project took two years on and off to complete, with our studio accommodating the process with unwavering commitment and enthusiasm. The collective efforts of the design team, tradesmen, and our studio have culminated in a breathtaking powder room that effortlessly marries traditional elegance with contemporary flair.
We take immense pride in this Riverside Drive powder room project, and we are confident that it will serve as an enchanting retreat for its owners and guests alike. As a testament to our dedication to exceptional design and craftsmanship, this bespoke space showcases the unparalleled beauty of New York City's distinct style and character.
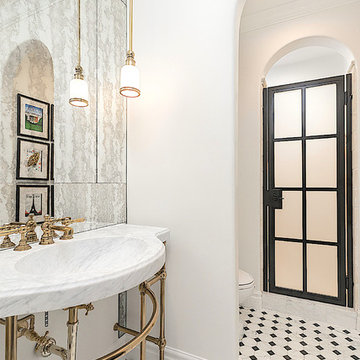
World Renowned Interior Design Firm Fratantoni Interior Designers created these beautiful home designs! They design homes for families all over the world in any size and style. They also have in-house Architecture Firm Fratantoni Design and world class Luxury Home Building Firm Fratantoni Luxury Estates! Hire one or all three companies to design, build and or remodel your home!
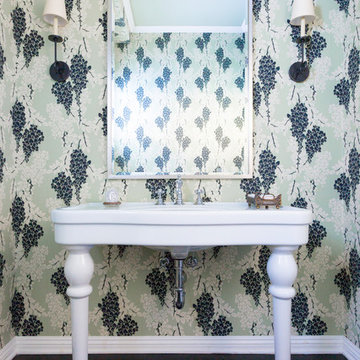
Amy Bartlam
Small traditional powder room in Los Angeles with multi-coloured walls, dark hardwood floors, a console sink and brown floor.
Small traditional powder room in Los Angeles with multi-coloured walls, dark hardwood floors, a console sink and brown floor.
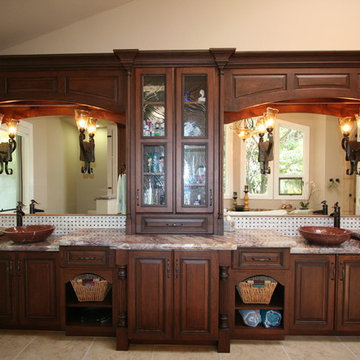
Amber Art Glass sconces, Stone Vessel Sinks, Rustic Cherry Cabinets by Woodharbor, Turnposts, White and Gold Quartzite Countertop
Large traditional master bathroom in San Francisco with a console sink, raised-panel cabinets, dark wood cabinets, marble benchtops, a corner shower, a one-piece toilet, beige tile, stone tile, beige walls and travertine floors.
Large traditional master bathroom in San Francisco with a console sink, raised-panel cabinets, dark wood cabinets, marble benchtops, a corner shower, a one-piece toilet, beige tile, stone tile, beige walls and travertine floors.
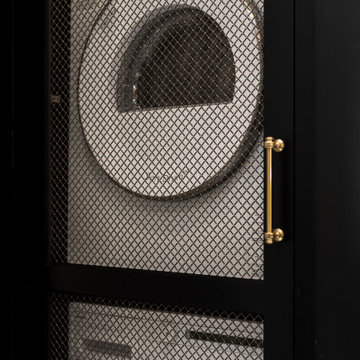
Remodeled Bathroom in a 1920's building. Features a walk in shower with hidden cabinetry in the wall and a washer and dryer.
Small transitional master bathroom in Salt Lake City with beaded inset cabinets, black cabinets, a two-piece toilet, black tile, marble, black walls, marble floors, a console sink, marble benchtops, multi-coloured floor, a hinged shower door, multi-coloured benchtops, a single vanity and a freestanding vanity.
Small transitional master bathroom in Salt Lake City with beaded inset cabinets, black cabinets, a two-piece toilet, black tile, marble, black walls, marble floors, a console sink, marble benchtops, multi-coloured floor, a hinged shower door, multi-coloured benchtops, a single vanity and a freestanding vanity.
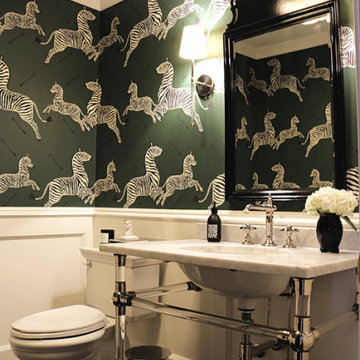
Design ideas for a traditional powder room in Milwaukee with a two-piece toilet, green walls, dark hardwood floors, a console sink, marble benchtops and white benchtops.
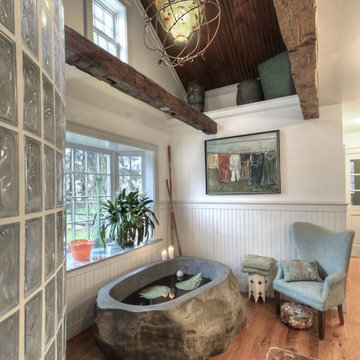
This project received the award for the 2010 CT Homebuilder's Association Best Bathroom Renovation. It features a 5500 pound solid boulder bathtub, radius Corning Glass block shower with two walls covered in book matched full slabs of marble, and reclaimed wide board rustic white oak floors installed over hydronic radiant heat in the concrete floor slab. This bathroom also incorporates a great deal of salvage and reclaimed materials including the 1800's piano legs which were used to create the vanity, an antique cherry corner cabinet was built into the wainscot paneling, chestnut barn timbers were added for effect and also serve as a channel to deliver water supply to the shower via a rain shower head and to the tub via a Kohler laminar flow tub filler. The entire addition was built with 2x8 wall framing and has been filled with full cavity open cell spray foam. The frost walls and floor slab were insulated with 2" R-10 EPS to provide a complete thermal break from the exterior climate. Radiant heat was poured into the floor slab and wraps the lower 3rd of the tub which is below the floor in order to keep the thermal mass hot. Marvin Ultimate double hung windows were used throughout. Another unusual detail is the Corten ceiling panels that were applied to the vaulted ceiling. Each Corten corrugated steel panel was propped up in a field and sprayed with a 50/50 solution of vinegar and hydrogen peroxide for approx. 4 weeks to accelerate the rust process until the desired effect was achieved. Then panels were then cleaned and coated with 4 coats of matte finish polyurethane to seal the finished product. The results are stunning and look incredible next to a hand made metal and blown glass chandelier.
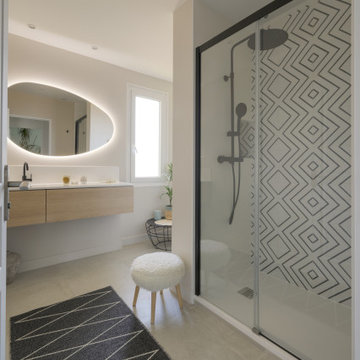
La conception de la salle de bain a été conservé car elle était fonctionnelle avec douche et baignoire. L'ambiance a été conçue de manière à créer une atmosphère chaleureuse et apaisante. Le miroir rétroéclairé permet de créer une lumière tamisée plus agréable au quotidien. La faïence du fond de la douche a été choisie graphique pour faire ressortir cette zone et apporter une touche d'originalité. Le côté graphique reprend l'esprit du panoramique de l'entrée.
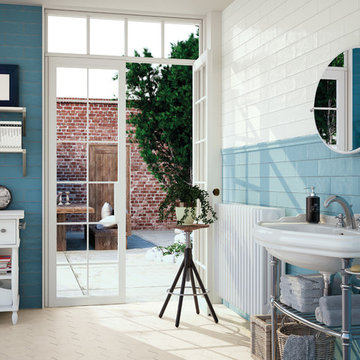
Village är serien som ger liv på väggen med en härlig blank och vågig yta.
Inspiration for a large beach style master bathroom in Gothenburg with a console sink, open cabinets, blue walls, white cabinets, blue tile and subway tile.
Inspiration for a large beach style master bathroom in Gothenburg with a console sink, open cabinets, blue walls, white cabinets, blue tile and subway tile.
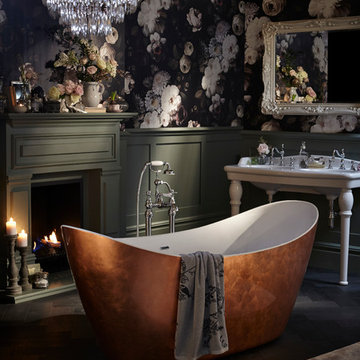
Design ideas for a mid-sized traditional master bathroom in Montpellier with a freestanding tub, multi-coloured walls, dark hardwood floors and a console sink.

Opulent Moroccan style bathroom with bespoke oak vanity, resin white stone sink, resin white stone Japanese soaking bath with wetroom shower, vaulted ceiling with exposed roof trusses, feature LED strip lighting wall lights and pendant lights, nickel accessories and Moroccan splashback tiles.
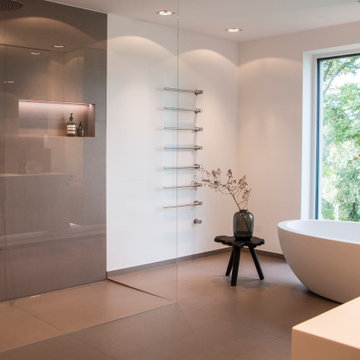
Design ideas for a large contemporary master bathroom in Other with flat-panel cabinets, white cabinets, a floating vanity, a freestanding tub, a curbless shower, a wall-mount toilet, brown tile, ceramic tile, white walls, ceramic floors, a console sink, solid surface benchtops, brown floor, an open shower, white benchtops, a shower seat and a double vanity.
Bathroom Design Ideas with a Console Sink
3

